CBDs Get New Life
Can urban planners and developers turn 9-to-5 districts into 24/7 neighborhoods?
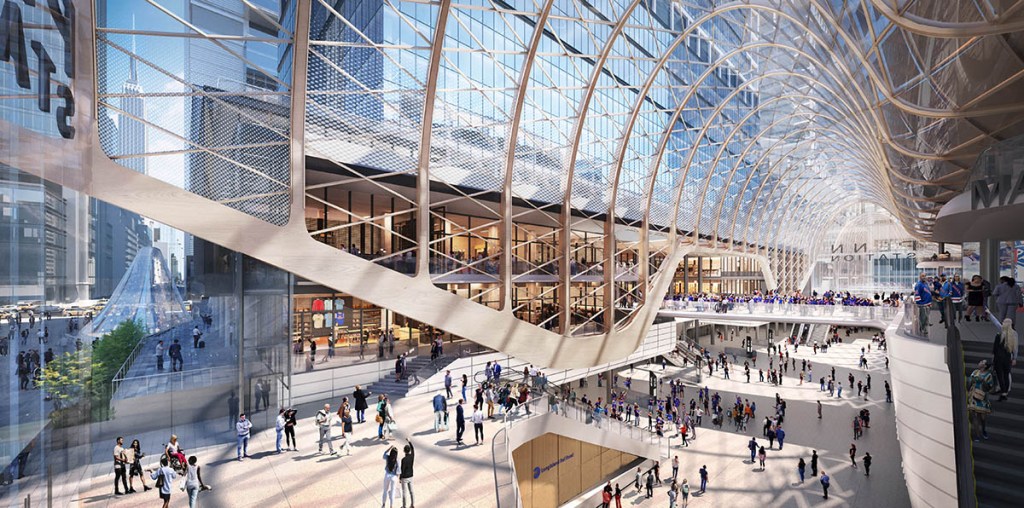
Central business districts across many U.S. cities are not what they used to be. A once-in-a-century pandemic and its subsequent effects on work, travel and shopping habits has fueled an urban exodus that has yet to be fully reversed in cities of all shapes and sizes across the nation. In some cities, the roots of retreating businesses and residents go back further. Think auto-plant closures in Detroit and Hurricane Katrina in New Orleans.
According to data from the University of Toronto’s School of Cities, the median rate of change in foot traffic across many cities across the nation from May 2023 through May 2024 was negative 3.1 percent, with 33 of the 54 surveyed cities recording downward-trending levels.
Hybrid work and widespread layoffs in the tech industries share some of the blame, but their effects alone don’t account for the absence of people on streets. In the minds of many urban planners, it all boils down to perception. Downtown simply being a place to work is no longer a good enough reason to consistently spend one’s time and money there, especially amid longstanding safety concerns in urban cores such as Chicago and San Francisco.
The remedies to these urban ailments may look entirely different from city to city, but the general thesis is the same: They need to become places where people go of their own volition, where accessibility and experiences are equally as important as having the shiniest buildings. If developers and urban planners get this right, higher property values and tax revenues will follow.
Problems of perception
Pandemic or not, many of these declines can be attributed to the ways that urban cores across the U.S. have been built. They are biased toward the office sector. A report from Cushman & Wakefield, titled “Reimagining Cities: Disrupting the Urban Doom Loop,” found that 69.7 percent of space in regionally significant walkable urban areas is devoted to office, government or educational facilities. In contrast, living and playing spaces make up a respective 15.9 and 14.5 percent of space downtown.
“They’re all purpose-built around homogeneity,” said Brian Jencek, HOK’s director of planning and landscape architecture. “We tended to build our cities like bento boxes, where everything is compartmentalized by use. And many downtowns don’t offer midtown walkability or depth of experiences.”
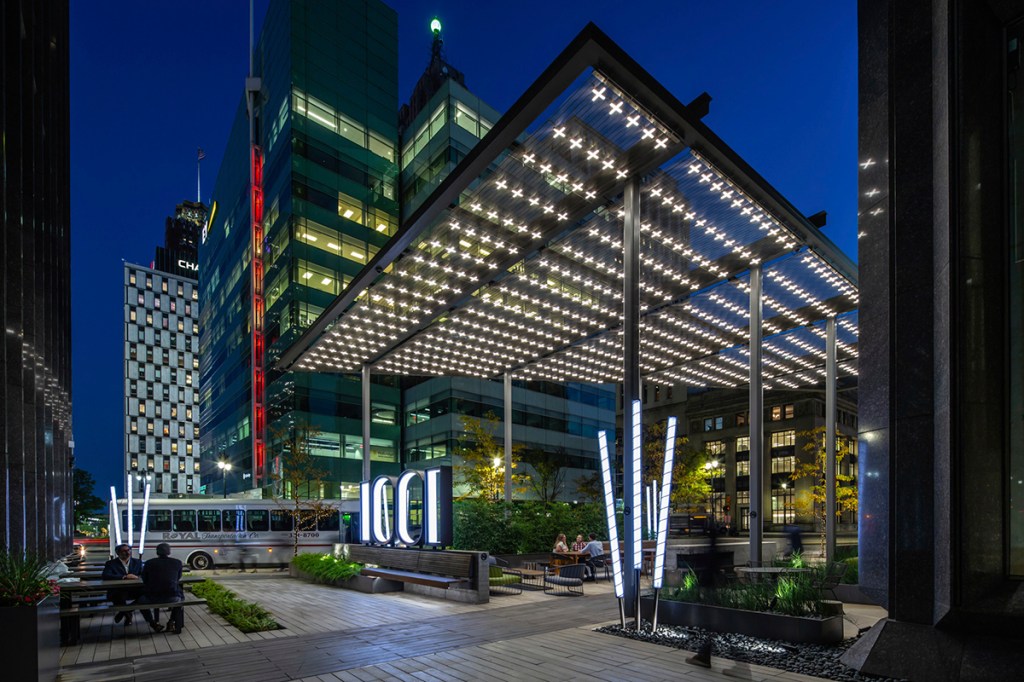
And high office vacancy rates don’t help. “If people aren’t coming back and a building doesn’t have enough people in, say, the office part, they’re not using the retail,” observed Mark Rose, CEO of Avison Young, which, in a recent office utilization report, found office properties to be 60.8 percent as busy in 2024 as they were in 2019. In turn, empty ground-floor retail, or any inactivated urban space for that matter, elicits safety concerns from residents.
“The feeling that downtown is less safe than it used to be is probably because there are less people downtown,” said Michael Edwards, CEO of the Chicago Loop Alliance, a local business organization that supports the construction and preservation of walkable plazas, museums and entertainment, all backboned by a near constant schedule of public events.
Low-hanging fruit: walkability
Recent urban renewal initiatives emphasize aesthetically appealing lines of sight and event-filled streetscapes. Active corner restaurants, event spaces, quality landscaping and art installations all dovetail into appealing to as broad a population as possible, be it families, tourists or office tenants. The hope is that residential life may renew enthusiasm for living downtown.
“Yes, there are wonderful places to dine, but we stopped paying attention to the actual quality of the surface we are walking on, the trees that we are sitting under,” noted Jencek.
Even the lobbies of office buildings make a world of difference for passersby. Jencek’s firm oversaw the repositioning of JPMorgan Chase Tower in downtown Houston, which included the addition of an exterior plaza complete with trellises, synthetic lawns and a Louvre-style glass pyramid covering the building’s entrance. A once-lonely Joan Miró sculpture is flanked by an outdoor garden that feeds directly into the Theater District.
“If there are people on the street, it means that people are living and working there. Regardless of everything else, somebody is doing something right from a policy perspective.”
— Sheryl Schulze, Co-Managing Director & Building
Transformation & Adaptive Reuse Leader, Gensler
Additionally, accessibility through multiple footpaths alongside integrations with public transportation provides ease of access for otherwise reluctant pedestrians or employees seeking shorter commutes.
In a collaboration with New York City’s Fifth Avenue Association, FXCollaborative unveiled a design for reducing the number of traffic lanes from five to three, easing access to places like Museum Mile and Grand Central Station. “In the public realm, we need to reclaim and rebalance our streets to create more of an uplifting environment,” observed Dan Kaplan, a senior partner at the firm, which has also been involved in pedestrian-centric redesigns at Penn Station, as well as the lobby of 3 Times Square. “These are places where the cities and populations mix.”
For Hilary Bertsch, a principal & executive director at Perkins Eastman, which designed The Wharf, a 24-acre, 3.2 million-square-foot infill mixed-use district located along the Potomac River in Washington, D.C., the focus was “on the public realm and the podium,” even before a single construction worker started on the site back in 2014.
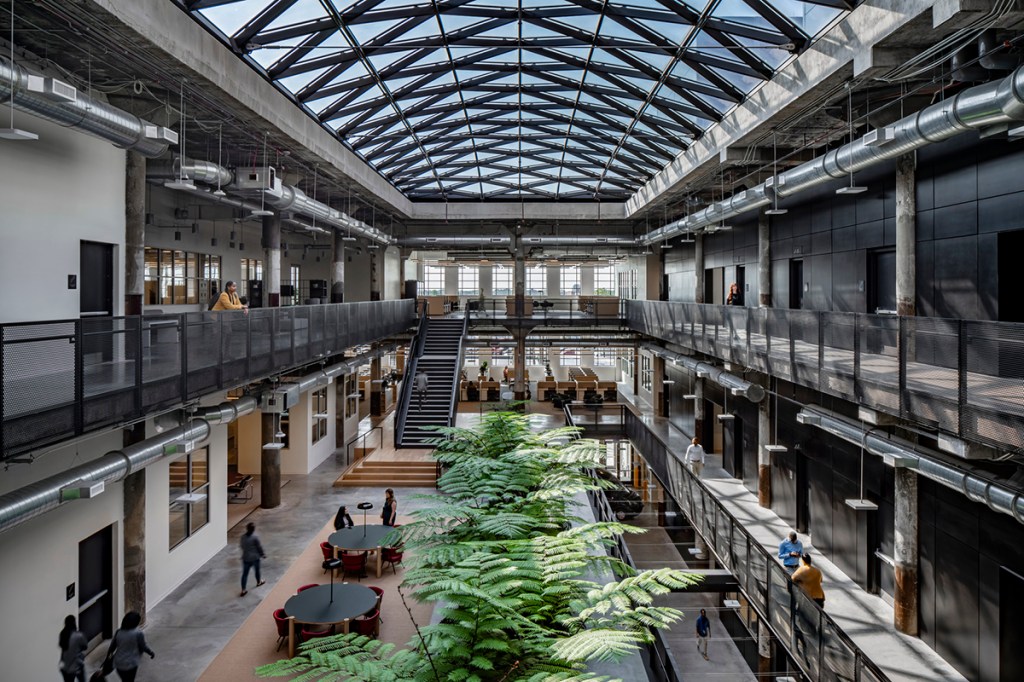
At a formerly decrepit fish market district, a mix of restaurants, retailers and residences line a one-mile pedestrian pathway. “From the fish market to waterfront park, there was an intentionality about the design for the public programs both on the outside as well as the tenanting on the inside of the ground floor,” Bertsch detailed. “It’s appropriate for all sorts of people, (from) someone during lunch at their office to families coming down there on the weekends.” With 6 percent vacancy, the Wharf’s office fundamentals provide proof of concept when compared to downtown D.C.’s vacancy rate of 21.1 percent, which is 170 basis points above the national average.
Edwards is a fan of the walkability and transit-adjacent accessibility strategy, and sees value in allowing pedestrians to do everything that could possibly be of interest upon exiting the Chicago Loop. “(The Loop) is a concentrated place, encircled by public transit system trains,” he pointed out. “You are standing in front of the Chicago theater, you can see where food row is, you can see where the park is going down to the lake. Once you are down there, you can walk to everything.”
Activation is everything
Having the nicest landscaping and most walkable urban centers means little if they aren’t lively and activated. When designing new projects, Smith Group, for instance, will often ask: “Is there a way to integrate daytime and nighttime functions?” according to Dan Kinkead, a senior principal & director of urban design at the firm. “Those are things we tend to look at with clients and developers.”
Flexibility is important, too. Seasonal retailers and food and beverage offerings give downtown character. “They’re no longer the restaurants or the museums you’ve been to 100 times,” said Jencek.
Biederman Redevelopment Ventures, a placemaking consulting firm, took this to heart in its curation of Midtown Manhattan’s Bryant Park. Be it for employees at Salesforce Tower or tourists from across the world, “you have a choice of getting food with movable seats, and then the other options are things that are there all day long—a reading room, pingpong and shuffle board,” detailed Dan Biederman, the company’s founder & CEO. Seasonal events include tours, a skating rink and classes in everything from beekeeping to birding.
Programming a space also creates a positive feedback loop, particularly for developers. Bertsch noted that while people have always visited the Wharf for various events, over time, the opportunities and momentum of the offerings have grown.
Above all else, Kinkead strongly advises urban planners and commercial real estate developers to “understand the context of the community itself.”
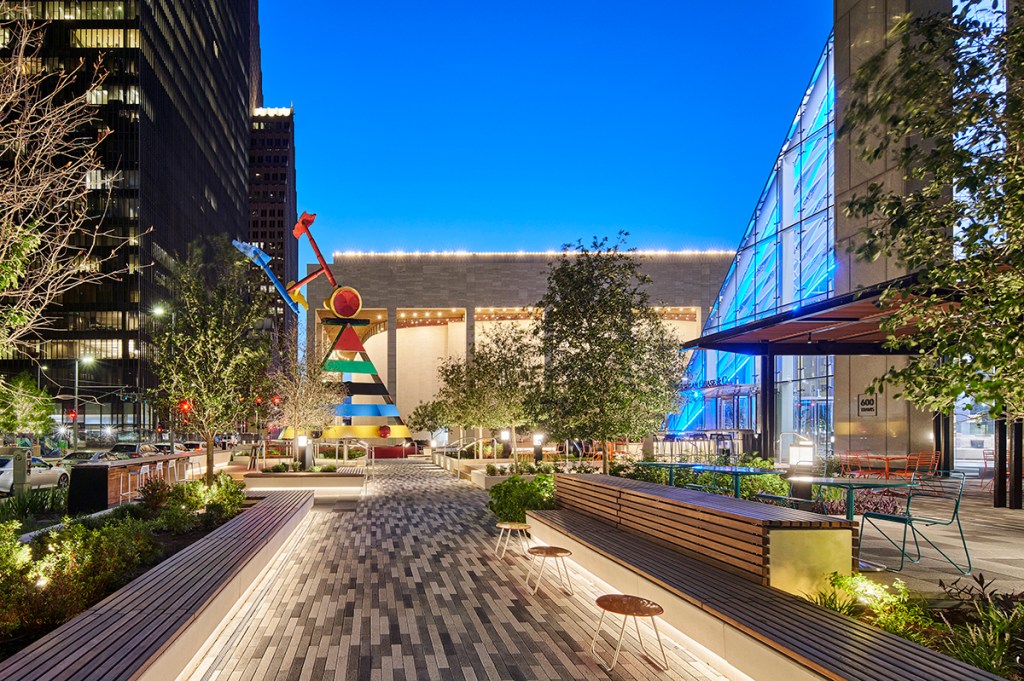
The “live” in live-work-play
In cities with blocks worth of vacant space, conversions to multifamily or more mixed-use space may seem to be the ideal solution, especially if the housing component is affordable for most residents. But from architectural, financial and even sustainability perspectives, this is often easier said than done. San Francisco, which is dealing with a rush of post-pandemic vacancies, for example, has almost no office-to-residential conversions on deck due to building code challenges as well as high development costs, according to Julie Whelan, CBRE’s global head of occupier research.
The best candidates are those with tighter floor-plate dimensions and window patterns that best suit apartment living, Kinkead said, with the Northeast being chock full of prime candidates.
But according to CBRE, Cleveland is currently leading the country in office-to-residential conversions with 3.5 million square feet of projects underway. “They have really done their best to remove the red tape around zoning, permitting and creating certainties around their process,” Whelan said.
For Sheryl Schulze, comanaging director & building transformation & adaptive reuse leader at Gensler, a healthy urban core boils down to sound policy—both from stakeholders and public entities. Schulze oversees the firm’s office in Ohio and has witnessed the apartment conversions firsthand. “If there are people on the street, it means that people are living and working there.” Schulze said. “Regardless of everything else, somebody is doing something right from a policy perspective.”

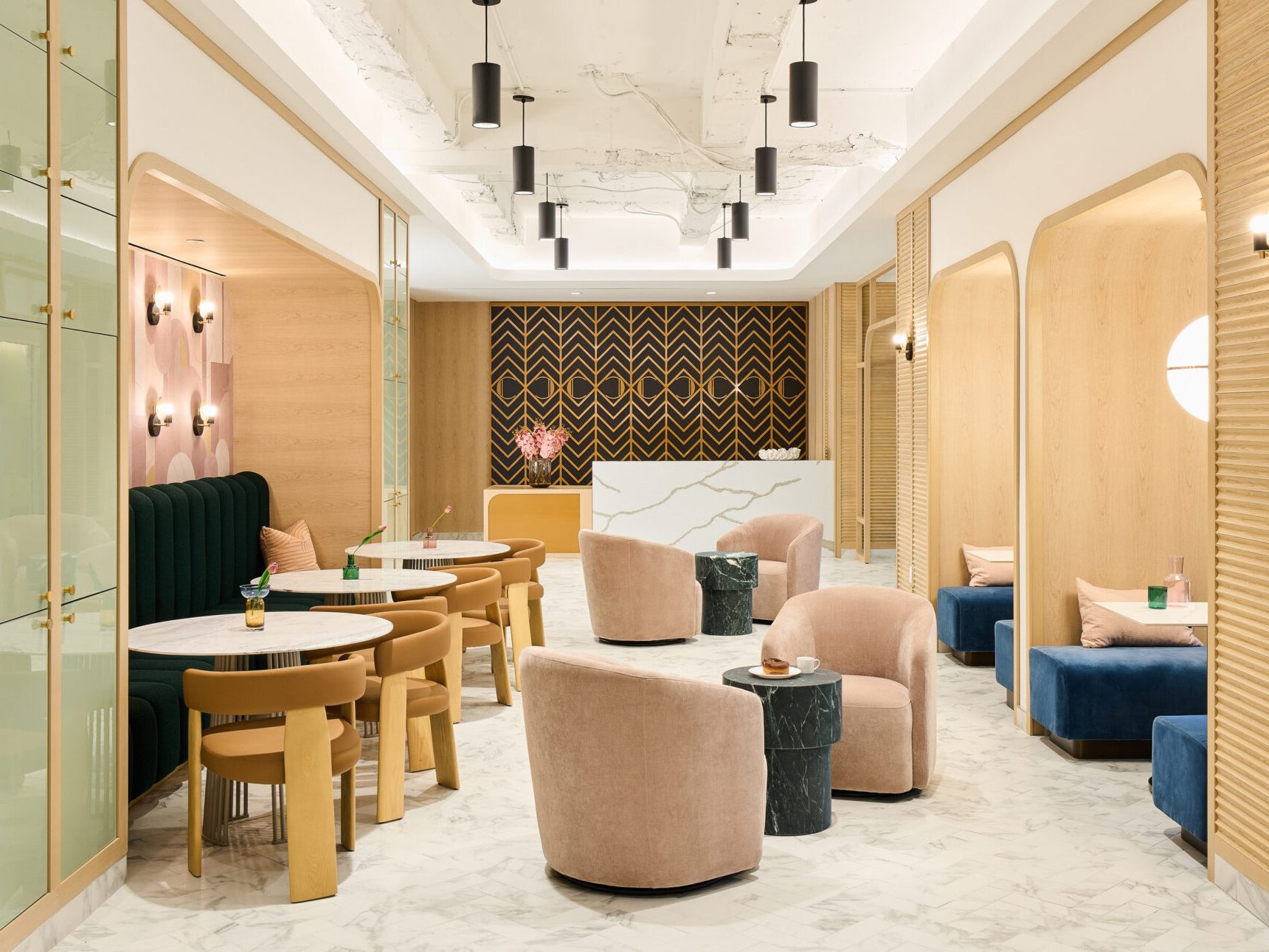


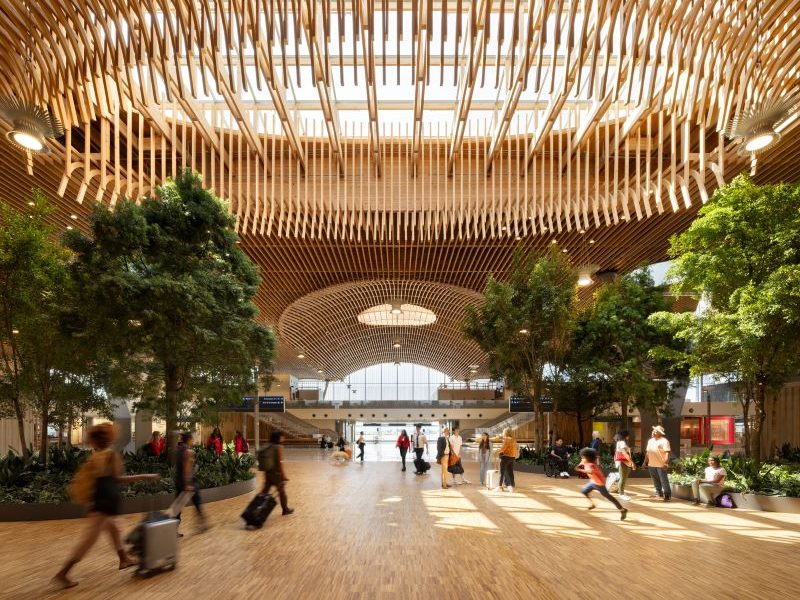
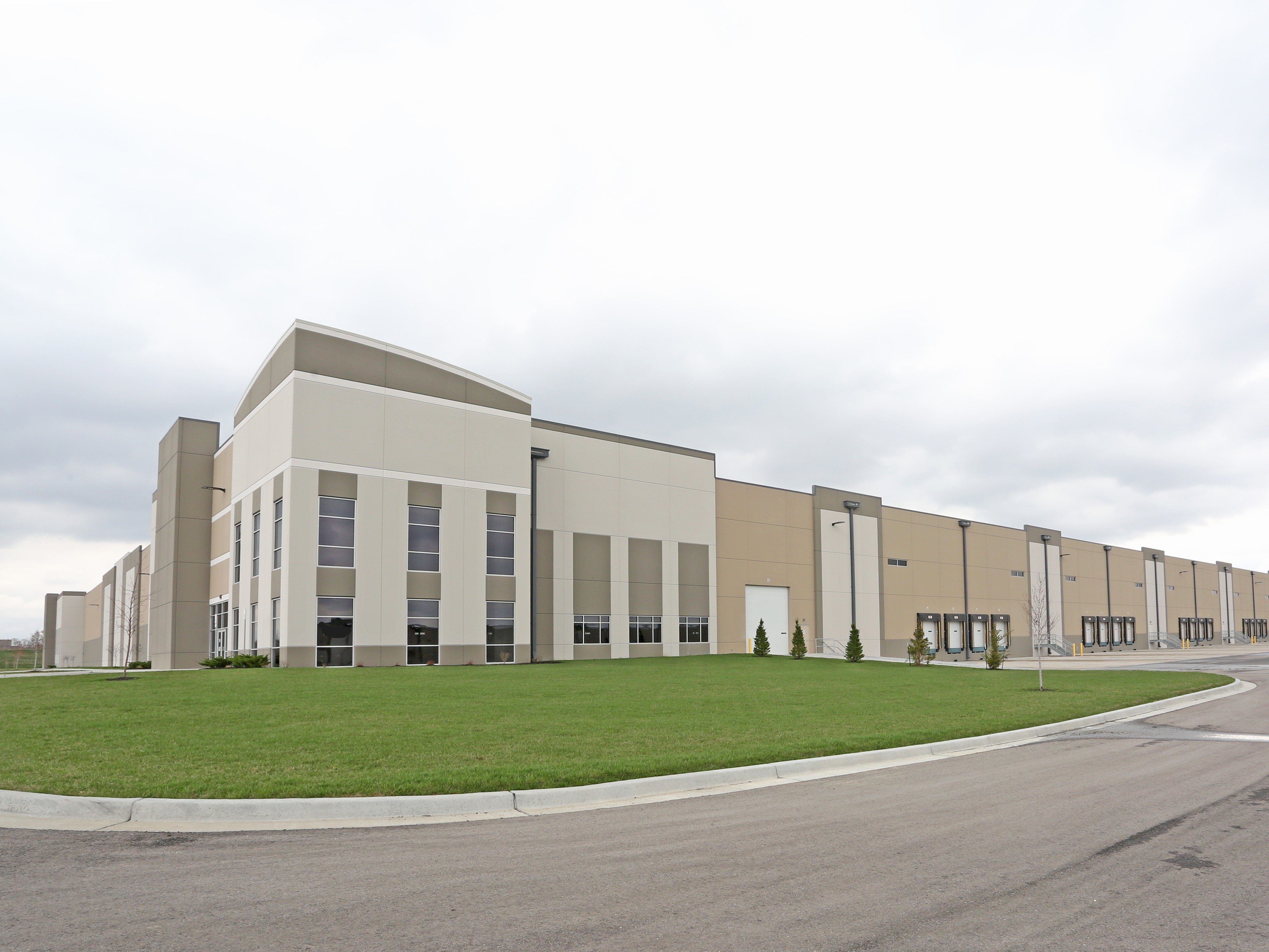
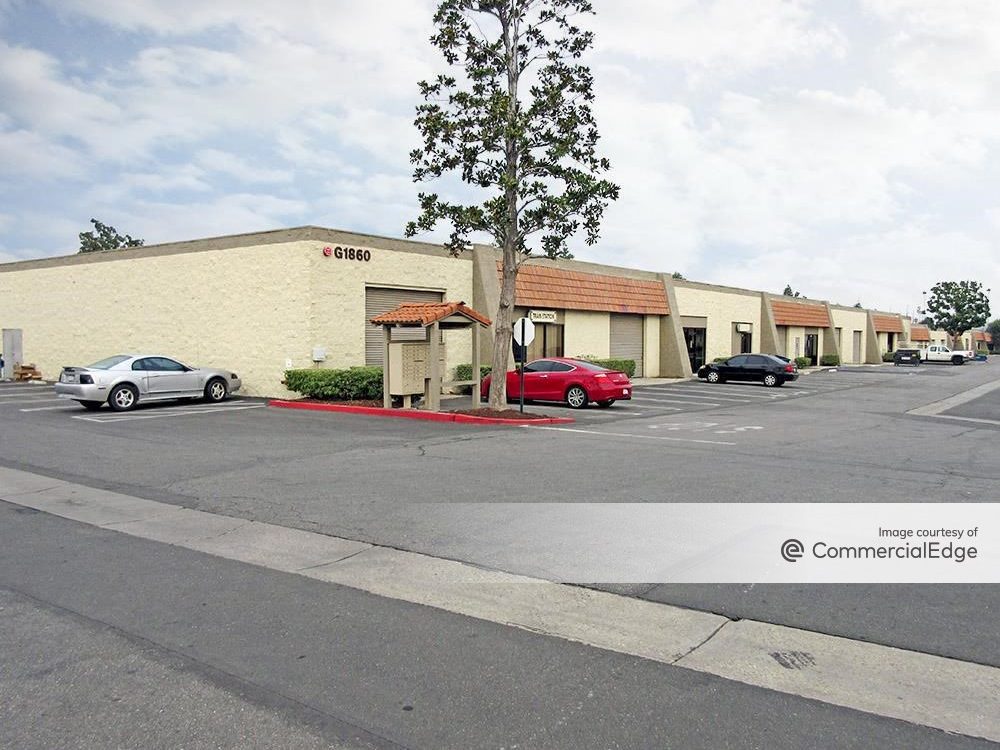

You must be logged in to post a comment.