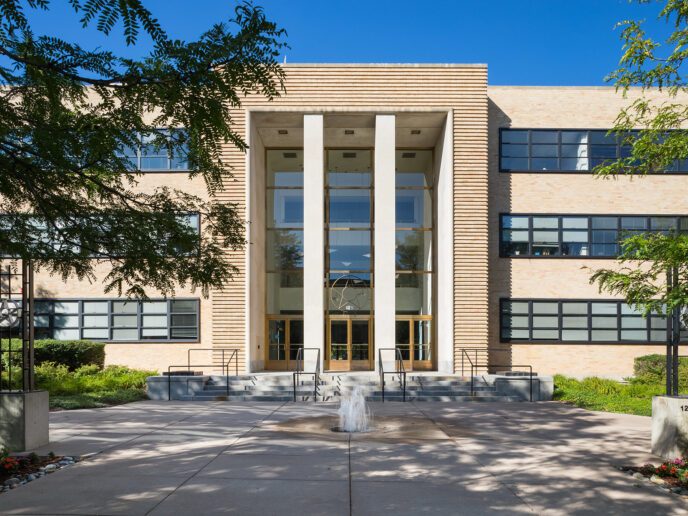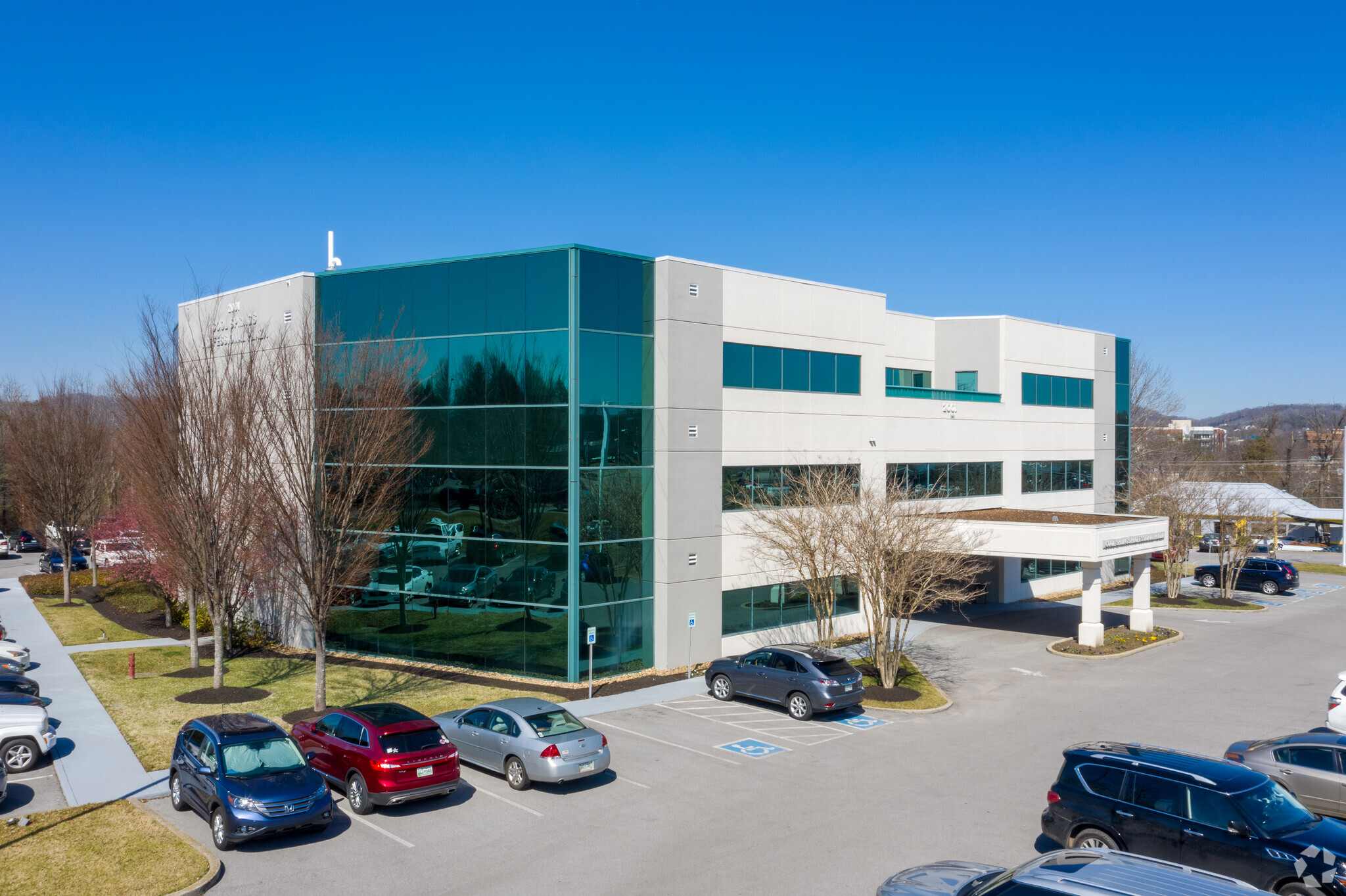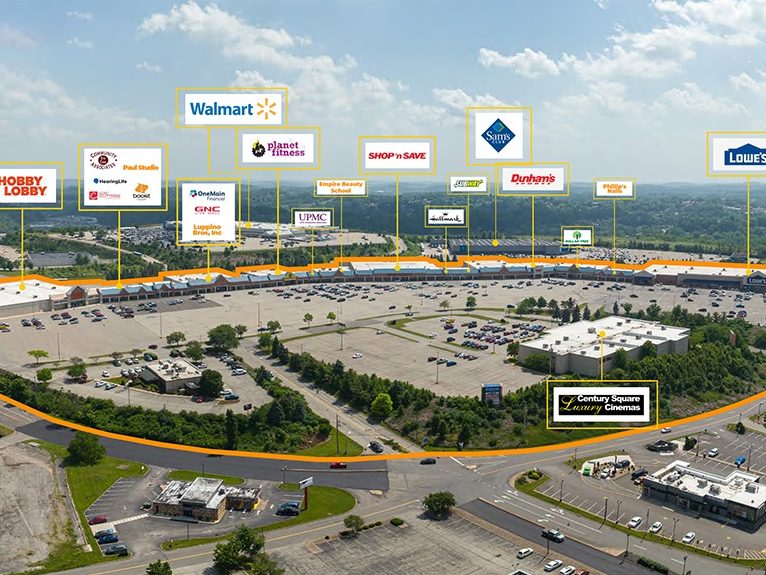Challenge Accepted: Building for a Sustainable Future
AEI Consultants Vice President Brett Byers discusses sustainable building tactics to meet the goals of The 2030 Challenge.

Brett Byers, Vice President, Building Assessment–Energy Services, AEI Consultants. Image courtesy of AEI Consultants
With more than half of the world’s population living in towns and cities, we are now experiencing the largest urban expansion in history. The United Nations Population Fund estimates that by 2030 roughly 5 billion people will live in urban environments and by 2060, about two-thirds of the expected population of 10 billion will live in cities. Consequently, the development surge will continue and according to UN’ Global Status Report 2017, the world is projected to add 2.5 trillion square feet of buildings by 2060, or an area equal to the entire current global building stock. This would be the equivalent of adding an entire New York City to the planet every 34 days for the next 40 years.
READ ALSO: Evergy to Cut Carbon Output, Boost Wind Capacity
The urban built environment is already responsible for 75 percent of annual global greenhouse gas emissions, of which buildings account for 39 percent. To address climate change and fall in line with the Paris Climate Agreement, these emissions must be drastically reduced, if not eliminated. To this purpose, nonprofit Architecture 2030 issued The 2030 Challenge, asking the global architecture and building community to adopt a series of targets. To better grasp this initiative, Commercial Property Executive talked to Brett Byers, vice president of building assessment – energy services at AEI Consultants, an international consulting firm that provides comprehensive services to commercial lenders, property owners, managers, tenants and developers.
The 2030 Challenge initiative was launched in 2006. How has it progressed throughout these 14 years?
Byers: The 2030 Challenge was developed by the think tank Architecture 2030 to achieve a dramatic reduction in the built environment’s energy consumption and greenhouse gas emissions and to advance the development of sustainable, resilient, equitable and carbon-neutral buildings and communities by the year 2030. Many organizations, including the Federal Government, American Institution of Architects and the American Society of Heating and Air-Conditioning Engineers, have adopted The 2030 Challenge.
Since its initiation in 2006, the Challenge has led to several other initiatives, including the Zero Emissions Movement, the AIA 2030 Commitment, the 2030 Challenge for Planning and the 2030 Challenge for Embodied Carbon, all of which bolster the goals of the 2030 Challenge.
Numerous educational tools and programs have also emerged in support of the Challenge, including the Carbon Smart Materials Palette, the 2030 Palette, the AIA+2030 Series and INNOVATION 2030. In addition, several global initiatives have stemmed from the 2030 Challenge, including Roadmap to Zero Emissions, the China Accord, China Zero Net Carbon Professional Training and Zero Code. Lastly, and perhaps most significantly, the 2030 Challenge has sparked some policy changes from international governments, including Achieving ZERO and the ZERO Cities Project.
In addition to these developments, Architecture 2030 continues to introduce new programs that expand on its major initiatives, creating new tools and interventions to help reduce carbon emissions—especially those related to reducing the embodied carbon of building materials and construction—and numerous organizations and entities are now committed to achieving carbon-neutral buildings over the next decade.
Which are the main tactics selected to move toward the 2030 target?
Byers: Each of the initiatives toward meeting The 2030 Challenge ultimately has the same goal: to prevent buildings from harming the environment. The differences mostly have to do with the various organizations and entities involved and the ways they can reach other people and organizations to achieve the Challenge 2030 goal. It’s about enhancing awareness of what can be done and supplying the tools and education needed to accomplish this goal. As such, each of these strategies works in accord with the others to create a groundswell global movement toward change in the built environment.
What is the largest single building code impacting 2020? How does the 2030 Challenge tie into this?
Byers: The largest single building code impacting 2020 is the federally mandated phase-out of the manufacturing of freon (R-22/HCFC-22), which has been widely used in HVAC cooling systems. Though stockpiles exist, the value of R-22 is expected to increase substantially as supply decreases.
Years ago, 30-pound cylinders of R-22 could be purchased for $35. Now they run between $500 and $600 per cylinder. Therefore, building operators may find that component replacement of HVAC elements may not be the most cost-effective solution. They may now want to consider replacing these HVAC systems with those that use more efficient and less harmful refrigerants like R-410a.
In addition, green building codes will continue to have a significant impact on the commercial real estate industry in the near term. While we are moving toward net-zero energy and zero-net-carbon buildings, those goals are further away and not necessarily relevant for 2020 in terms of building codes.
Will changes in building code result in a push for higher building performance?
Byers: As states and local municipalities bring these themes into their own building code programs, the proposed changes will continue to push for higher building performance in attempt to meet The 2030 Challenge and the drive for better environmental policies for the built environment. One of the challenges for building owners and operators in attempting to comply with these codes is integrating energy-efficiency systems into their operations in a cost-effective manner.
Operational carbon can be limited through the implementation of various technologies. What energy efficiency systems do your clients prefer?
Byers: Limiting operational carbon is a multi-layered process that involves managing several building systems simultaneously. This process requires achieving energy efficiency, bringing a building into carbon compliance and determining allowable solutions.
Each building must be approached on a case-by-case basis and must take into account the owner’s requirements, the experience of the project team to deliver carbon targets and the benchmarks that estimate energy demand. Then, low- and zero-carbon technologies can be implemented. Some technologies that are currently being used include wind, solar, heat pumps, biomass boilers, combined heat and power, combined cooling heat and power, waste and refrigeration heat recovery systems.

Often, the simplest actions will have the greatest impact on operational carbon, such as changing from fluorescent lightbulbs to longer-lasting and energy-efficient LED bulbs, which can result in a huge reduction in energy usage and cut down on maintenance and operations demands by reducing the frequency technicians spend on replacements. Replacing faucet aerators and showerheads with WaterSense labeled versions reduces both the amount of water used and the energy used to heat the water—not to mention the cost of wastewater treatment, which is typically twice the cost of potable water. Both actions are relatively inexpensive and high-impact solutions for reducing operational carbon.
The incentive to reduce operational carbon by replacing less-efficient building systems often depends on how landlords pay for utilities in their building. For example, if an owner pays the utility companies and then bills tenants via a ratio utility billing system, that owner will likely be more motivated to update their equipment sooner than a landlord who doesn’t get billed directly.
Over the 30-year lifecycle of a new building completed in 2019, about half of its carbon will come from embodied carbon. What tools do we currently have to lower the quantity of embodied carbon?
Byers: Embodied carbon is a growing concern for building owners and operators as regulations to reduce operational carbon emissions from new buildings become stricter. SteelConstruction.info defines embodied carbon as the lifecycle greenhouse gases that occur during the manufacture and transport of construction materials and components, as well as the construction process itself and end-of-life aspects of the building—more commonly known as a building’s carbon footprint.
The first step in reducing carbon footprint is identifying carbon “hot spots” in a building. These are the materials or systems that contribute the most to a building’s embodied greenhouse gases. Bath Inventory of Carbon and Energy and the Quartz database help with this assessment. Once the hot spots have been identified, assessments can be done on each material or system, followed by replacing or upgrading to reduce embodied carbon emissions. Companies can purchase carbon offsets and this will turn into a complete business eventually. One of the metrics we provide is greenhouse gas information which is tied exclusively to carbon.

The process of generating electricity is only about 30 percent efficient, 30 percent of thermal energy generates electricity and the rest goes to waste. Combustible energy is a major producer of greenhouse gases and carbon, so reducing energy use is first and foremost in reducing carbon emissions.
Carbon reduction can also be achieved by using sustainable materials. For example, the process of producing cement for concrete is one of the most polluting processes and it makes up a large percentage of carbon emissions worldwide, and producing steel requires an enormous amount of energy. Avoiding these products and using scrap metal as much as possible is helpful in carbon reduction.
Surprisingly, wood rather than steel is the predominant material being used for constructing mid-rise buildings. While wood captures a lot of carbon, it provides a benefit if it is not allowed to decompose. Thoroughly examining the manufacturing process of building materials will reveal the environmental impact of those materials and how sustainable their use is in the construction process.
How do you evaluate project quality?
Byers: Project quality begins at the design phase. We start by examining the design criteria to determine the correct energy code to be followed and ensure the project is compliant with code requirements.
Next, we observe the materials that are being proposed for purchase. These should be Energy Star-certified or -qualified to comply with the most restrictive code requirements and meet the specifications for the proposed energy reductions. At this point, we turn to installation and this is where design really comes to life. Whether the project is a substantial renovation or new construction, one of our experts observes the construction techniques for the structure to ensure that they are of high quality and that best practices are being followed.
The next step involves making sure that the project’s operators are up to speed on sustainable operations. Even if a building is sustainably constructed to perfection, this can all be for naught if the operator is not well educated in building systems. Ideal operations processes utilize automation rather than manual systems to ensure cohesive functionality throughout the building.
For example, if tenants have the latitude to adjust the temperature to any setting they desire, heating and cooling systems could compete with each other and work in counter purpose to the building’s design and the true benefit of automation is lost. Proper use of automation prevents this from happening. California has been leading the country in energy efficiency and is the pacesetter in this category. Title 24 contains excellent sustainability requirements for buildings that are undergoing significant rehabilitation or construction.
SITES certification seems to be a direct correspondent of your focus. Do your clients pursue such certifications?
Byers: SITES certification, which focuses on all aspects of sustainability, is a good start for building developers and owners with regard to energy conservation. AEI does have a fair number of clients who are pursuing this type of certification and there are many other certifications our clients inquire about as well.
Some of the federal housing finance agencies including Fannie Mae, Freddie Mac and HUD are changing their certification requirements to emphasize Green Business certification over Energy Star certification, whose requirements are less cost-intensive and typically much easier to achieve. It is rumored that, in the near future, HUD will not accept Energy Star certification alone to qualify for mortgage insurance premium reductions. This issue will be addressed upon regulatory review by the agency later in 2020.
How do you approach clients who aren’t interested in sustainability?
Byers: If we are serving as a consultant to advise a client on how to improve sustainability in their buildings, we have an open door to talk about materials and practices that are sustainable. Some of our clients are required to be concerned about sustainability. For example, public housing authorities managing certain types of housing under HUD oversight typically must undergo a periodic physical needs assessment to determine the condition of building components and forecast replacement schedules. HUD requires that green and energy-efficient replacements are used.
When sustainability was a new concept and more expensive to achieve, some people believed that sustainable materials were inferior to non-sustainable ones. However, the idea that environmentally friendly materials can be superior to non-sustainable ones is slowly gaining traction. There are a number of materials for fixtures, sidings, windows, doors and other functional parts of a building whose sustainable versions actually perform better than their non-sustainable versions.
Also, prices for ecologically sound materials, such as fiber cement siding—which is more sustainable than vinyl siding with its hazardous chemical by-product from production—are decreasing. If a client is less open to using sustainable materials for whatever reason, we will make these recommendations to them.
Which was the most challenging project you’ve worked on and how did you overcome the challenges?
Byers: The challenges we face with our clients usually involve obtaining utility data. Utility companies in most states do not readily provide the data we need, which can cause some difficult situations. This is particularly true in deregulated energy markets.
One project we were conducting had substantial water leaks, making water usage extremely high. The property would not meet the required water savings percentage with such high usage. We had the water usage data both from before and after the leak was repaired, so a waiver was requested to allow us to model the consumption as if the leak did not occur.
We improved our process for determining water usage. The agencies use standard metrics, but there are other methods of calculating usage that are more accurate. Utilizing our plumbing fixture flow rate and volume measurements, as well as widely accepted operational frequencies and durations, we were able to satisfactorily calculate the property’s water usage. The finance agency accepted our methods and results, allowing the property to successfully proceed with their green financing application.









You must be logged in to post a comment.