Fresh Look for Chicago Loop Office Tower
The 29-story, 470,000-square-foot building recently held its grand reopening.
By Keith Loria, Contributing Editor
Chicago—White Oak Realty has finished renovations on 200 W. Jackson, a 29-story, 470,000-square-foot office building in the heart of Chicago’s Loop.
Wright Heerema Architects designed a new amenity space on the building’s 28th floor, which boasts The Notch, a four-seasons hospitality lounge available to all who work in the building. The room includes windows that open out to the city, and a bar and recreation area designed to recall a hotel indoor/outdoor reception area and give employees a break from the daily grind.
“What’s happening in the commercial building office marketplace is tenants are coming to the marketplace with more needs and higher expectations of what landlords are providing,” Roger Heerema, Wright Heerema Architects’ principal, told Commercial Property Executive. “Corporations are now putting more people in less space and to off-set that, tenants are providing collaboration spaces within the office, and landlords are providing space for people outside the office where people can relax or work.”
The floor’s main area consists of an airy, open space with abundant natural light, glass walls, outdoor furniture and plentiful green plantings. Modern furnishings complement the raw exposed concrete columns and ceiling, porcelain tile flooring and reclaimed wood feature wall behind the bar.
There’s also a full-service conference facility available for internal and external booking, featuring standard technological capabilities with in-room iPad controls, lecterns, projection screens, catering counters, the flexibility to transform into two rooms and adaptable furniture.
Additionally, White Oak Realty included a fitness center on the floor, which features a variety of fitness machines, locker rooms and a ‘fitness on demand’ room that is available for classes, such as yoga, spin and pilates.
“The benefit of a fitness center within the same building is a great thing for companies to be able to offer their employees,” Heerema said. “Tenants are looking to the buildings to provide these things more-so than ever they have in the past.”
Wright Heerema Architects also renovated the lobby and building exterior, which includes a new curtain wall fascia that projects 18-inches from the building with new address signage made of stainless steel and frosted backlit glass to highlight the new facade.
According to Heerema, the lobby was completed redone in a contemporary style, and features a new security desk in front of a textured stacked white stone wall, with a recessed media wall.
“Historically, lobbies were simply looked at as a space you could walk through, generally unoccupied, and the thing that’s happened now is there are more security or concierge types and we’re putting seating in there as well,” he said. “In today’s mobile society, if you have five minutes before a meeting, you want a place to sit down and pound out some emails.”
The building was originally completed in 1971 and renovated in 2005. It also includes 7,800 square feet of retail.

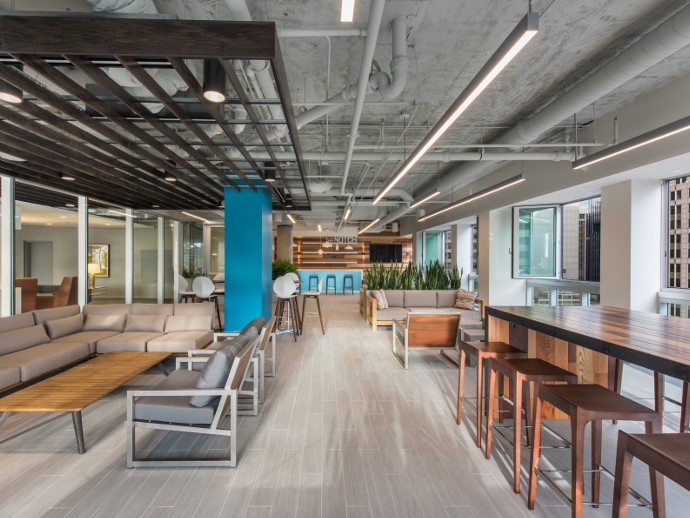
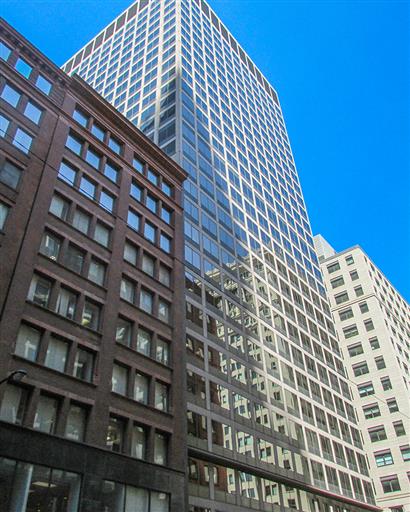
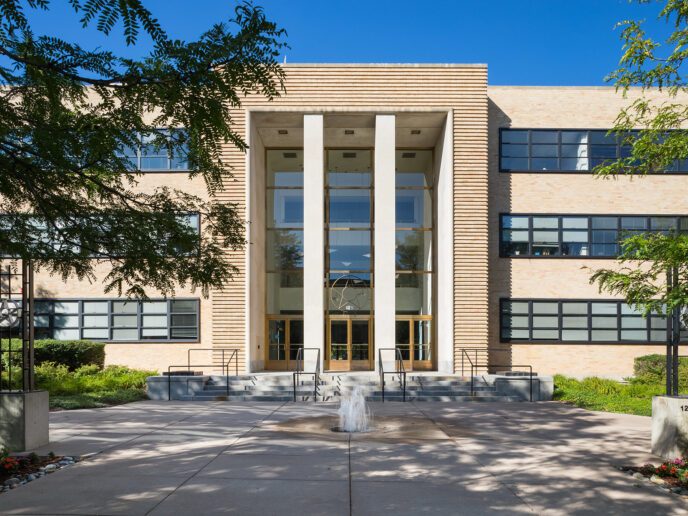
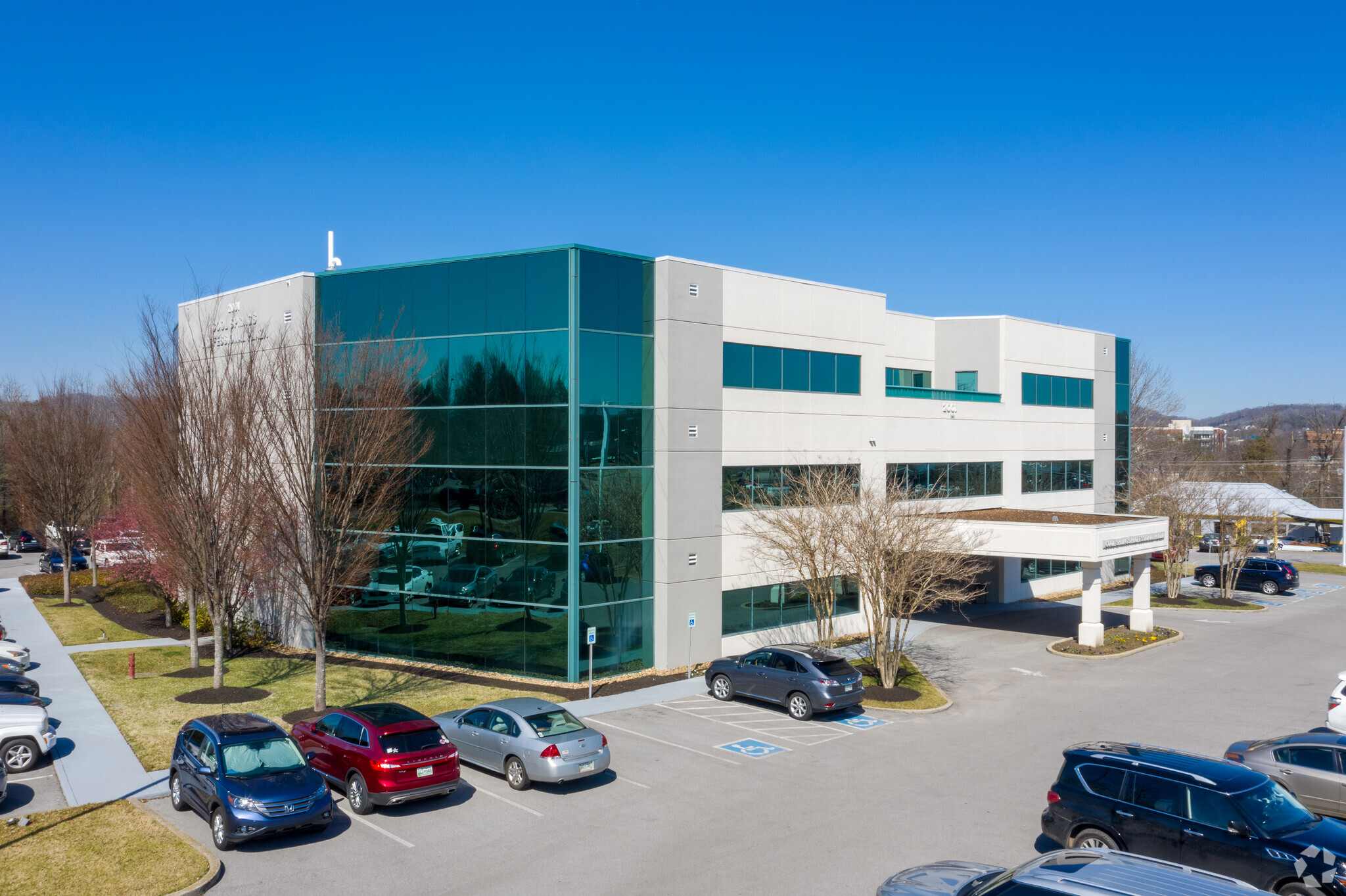


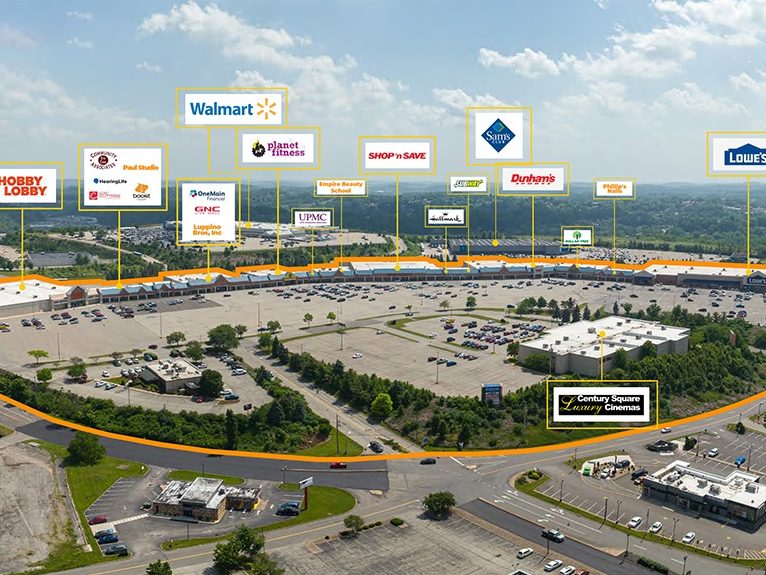

You must be logged in to post a comment.