1st Tower to Launch at $3.5B Philadelphia Innovation Hub
Brandywine Realty Trust’s $287 million high-rise will be the first vertical project at the Schuylkill Yards development.
Construction of 3025 JFK Blvd., a 28-story, 570,000-square-foot mixed-use tower at the $3.5 billion, 14-acre Schuylkill Yards innovation neighborhood in Philadelphia, is set to begin next month now that Brandywine Realty Trust has secured a joint venture partner for the first vertical development within the mega-project.
READ ALSO: Implementing Safety, Sustainability Into Building Operations: Q&A
The REIT, which is the master developer of the massive University City project in partnership with Drexel University, did not disclose the name of the joint venture partner for the tower, choosing only to say it’s a “global institutional investor” and “one of the world’s top real estate investors.” The investor has a 45 percent stake in the property, according to The Philadelphia Inquirer.
Dubbed The West Tower at Schuylkill Yards, the building will cost approximately $287 million. Construction is slated to begin in March, with an anticipated completion in October 2023. The tower will feature 326 ultra-luxury rental residences; 200,000 square feet of life science and office space; 29,000 square feet of indoor/outdoor amenity space and 9,000 square feet of retail. It is situated adjacent to Amtrak’s 30th Street Station and within the innovation neighborhood that serves as the central connection point between Center City’s economic district and University City’s education and medical epicenter. The building will eventually be joined by the neighboring East Tower, linked together by a pocket park called the Highline Park.
The building is designed by the Practice for Architecture and Urbanism along with HDR as the executive architect and a team of engineering firms. The design incorporates current and future demand drivers, including health and wellness; technology acceleration; light-infused spaces; and flexible, 29,000-square-foot floorplates. Equipped with state-of-the-art mechanical and building systems, it will be optimized for fresh air intake, filtration and circulation. The ninth floor will feature a 29,000-square-foot lifestyle club with indoor and outdoor experiences such as a lounge, conference and co-working spaces, upscale fitness center, terrace with a lap and recreation pool, cabanas, grilling stations and more.
The residential component is being developed in conjunction with Gotham Organization, marking its first Philadelphia-based development as it expands its portfolio from New York and Washington, D.C. The units will range from studios to duplex, three-bedroom residences with flexible layouts that will reflect today’s evolving live/work lifestyle. The apartments will have high-end finishes and unobstructed views.
Brandywine has also engaged Mount Vernon Manor, a community development corporation partner, for the tower. The partnership is part of a larger $16.4+ million neighborhood engagement initiative, which prioritizes apprenticeship training, local sourcing, capacity building and business development.
Project background
Brandywine and Drexel teamed up in March 2016 and more than a year later in November 2017 began breaking ground on the first project in the master-planned development that is expected to take two decades to complete. The project consisted in the construction of Drexel Square, a 1.3-acre community park at the corner of 30th and Market streets. The West and East Towers and the redevelopment of the former Bulletin Building are also part of the first phase that will comprise 4.6 acres, including educational facilities, research labs, offices, residential and retail spaces, hotels and open public spaces. The former Bulletin newspaper building has been renovated into a headquarters for Spark Therapeutics and The Philadelphia Inquirer reported Brandywine is also renovating 3000 Market St. for more space for Spark. A 13-story, 451,000-square-foot lab and office building is being planned at 3151 Market St., which could also begin construction this year, according to the newspaper.

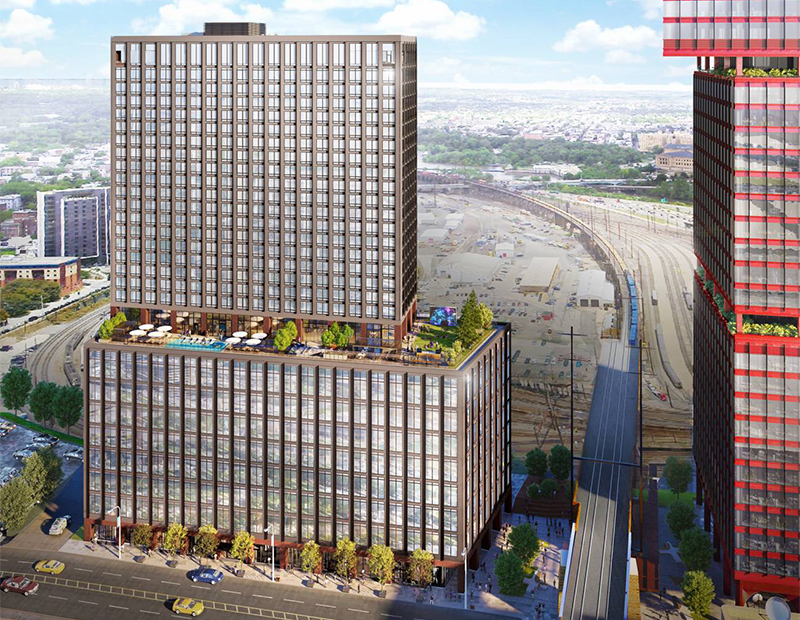

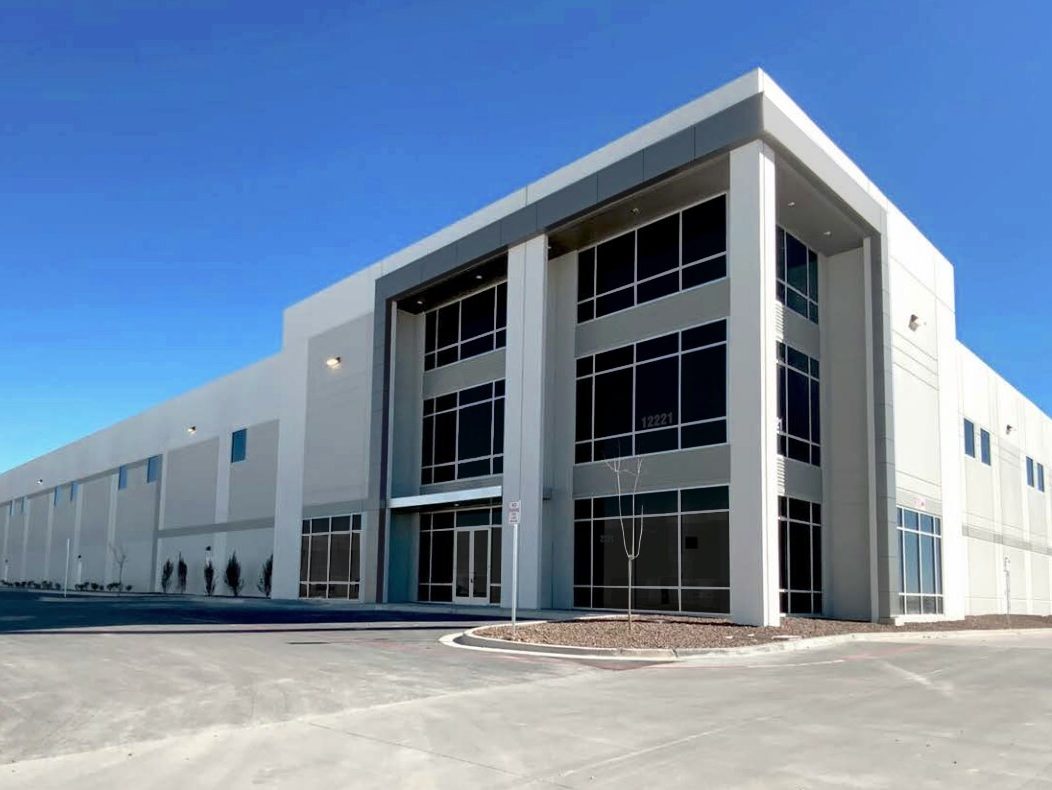
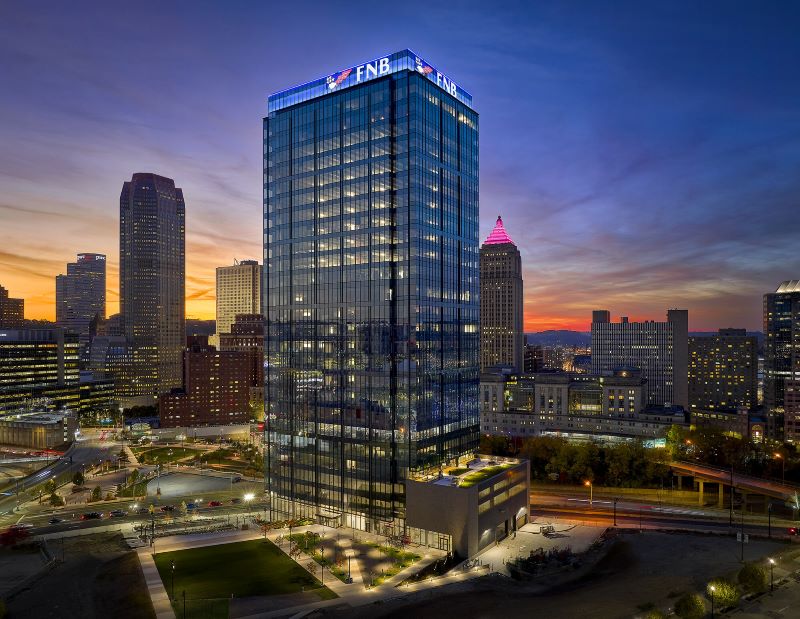

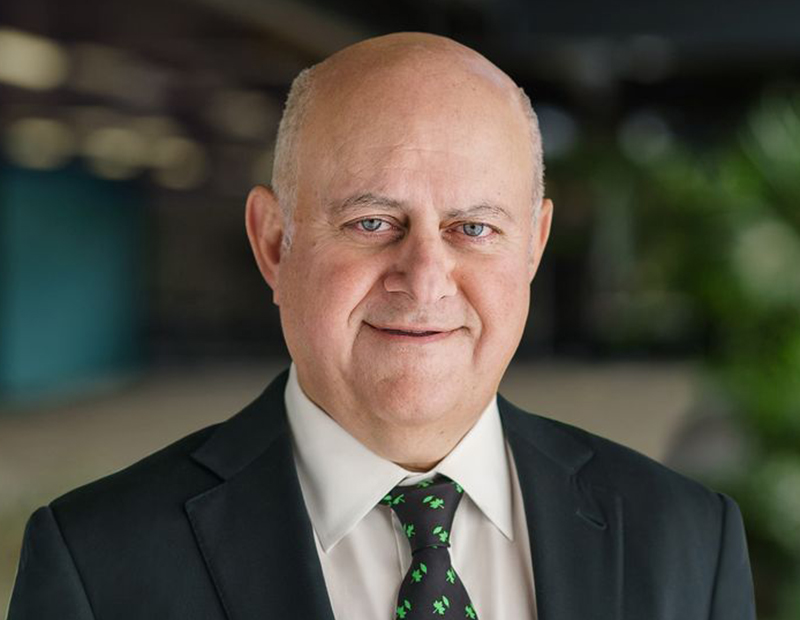
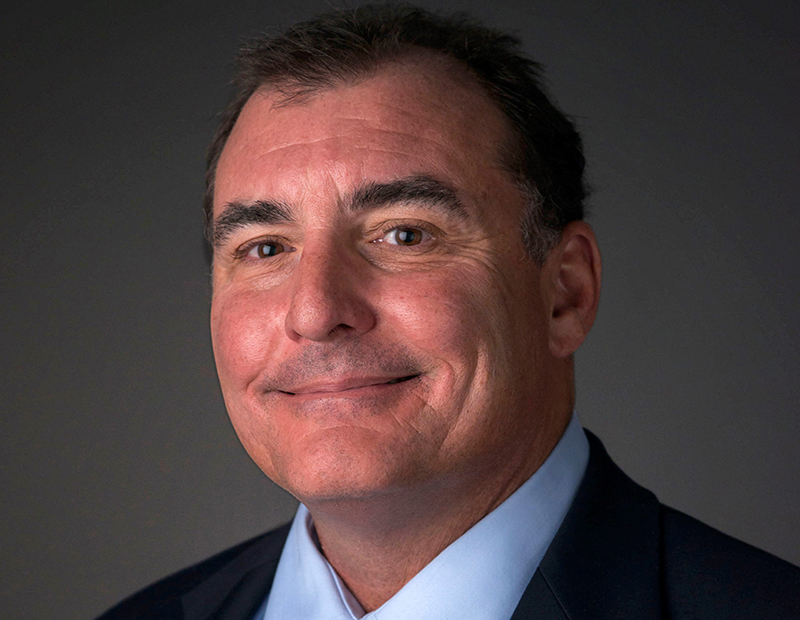
You must be logged in to post a comment.