Corporate Headquarters Design Leads the Way in Today’s Talent Wars
People who work at Toyota’s new North American headquarters sometimes feel like climbing a wall, and that’s just fine with management.
By Diana Mosher
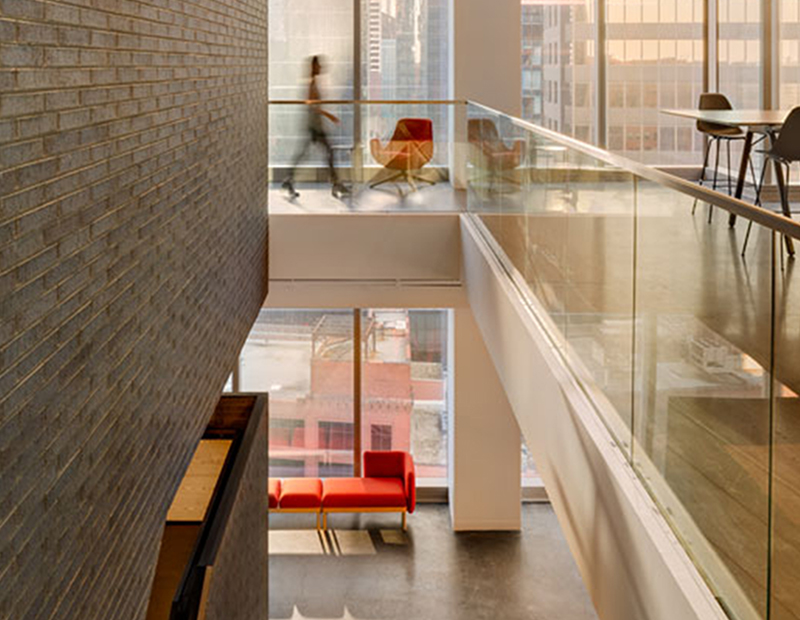
Gensler’s design for Hyatt’s 230,000-square-foot Chicago headquarters (above) combines elements of private offices and open environments.
People who work at Toyota’s new North American headquarters sometimes feel like climbing a wall, and that’s just fine with management. Among the signature amenities at the automaker’s 2.1 million-square-foot LEED Platinum campus in Plano, Texas, is a two-story-tall rock-climbing wall, one of the amenities intended get 4,000 Toyota workers out of their chairs as often as possible. Besides promoting employee wellness, the wall serves as a distinctive tool for recruitment and retention. So do the 11 dining spots, well-stocked convenience store and pharmacy at the campus, which opened in July at Legacy West, KDC’s 240-acre master-planned project.
Toyota’s decision to consolidate its California, Kentucky and New York offices into one location stemmed from a drive to better serve customers with unified teams working closely together. Seven buildings at the 100-acre campus are arranged around a central courtyard, and employees use an app to navigate the complex. Of note, Toyota’s $1 billion property is only the largest of several major new corporate facilities at Legacy West; also on the way are 1 million-square-foot regional headquarters commissioned by JPMorgan Chase and Liberty Mutual.
Meanwhile, Apple is making its own statement about the 21st-century corporate headquarters with Apple Park, its $5 billion campus in Cupertino, Calif. Opened in April 2017, the property is nicknamed “The Spaceship” after Foster + Partner’s design for the ring-shaped, 2.8 million-square-foot main building, which is clad in the world’s largest panels of curved glass. The facility is on the cutting edge of sustainability. Powered solely by renewable sources, Apple Park generates 17 megawatts of solar power, and its rooftop photovoltaic installation is among the largest of its kind.
Aiming for innovation
A new generation of corporate headquarters is springing up from coast to coast. Representing billions in investment, these high-powered projects showcase the leading edge of workplace strategies. In 2018, the most eagerly anticipated headquarters decision in memory is expected when Amazon reveals which of 238 candidates will be its choice for its second North American campus. But no matter their location, major new corporate headquarters share a mission: winning the war for talent. “There really is a focus on who has the right training and skill set to be able to help companies going forward in this innovation/knowledge era,” explained Kay Sargent, senior principal & director of HOK’s WorkPlace practice.
From the employee’s perspective, user experience is a major factor in choosing where to work. As a result, corporate clients are tasking designers with creating workplaces that attract talented people, keep them active and engaged, and drive innovation and productivity.
Variety, wellness and connection were priorities when HOK designed the U.S. headquarters for OpenText, a global information management company based in Ontario, Canada. Located in San Mateo, Calif., the firm’s newly opened 174,000-square-foot U.S. facility is part of Bay Meadows, an 83-acre, master-planned community owned by Stockbridge Capital Group and developed by Wilson Meany.
Many of the work spaces in OpenText’s four-story building more closely resemble a hotel lobby or local café than a traditional corporate office. That encourages employees to leave their work stations behind regularly and meet to exchange ideas in a non-traditional, comfortably informal setting. In addition to a sit-stand desk, every member of the OpenText team has access to a game room, outdoor meeting space and technology-free recharge rooms. Ample natural light, biophilic design elements and strategically placed bottle-fill stations promote health and well-being.
Breeding success
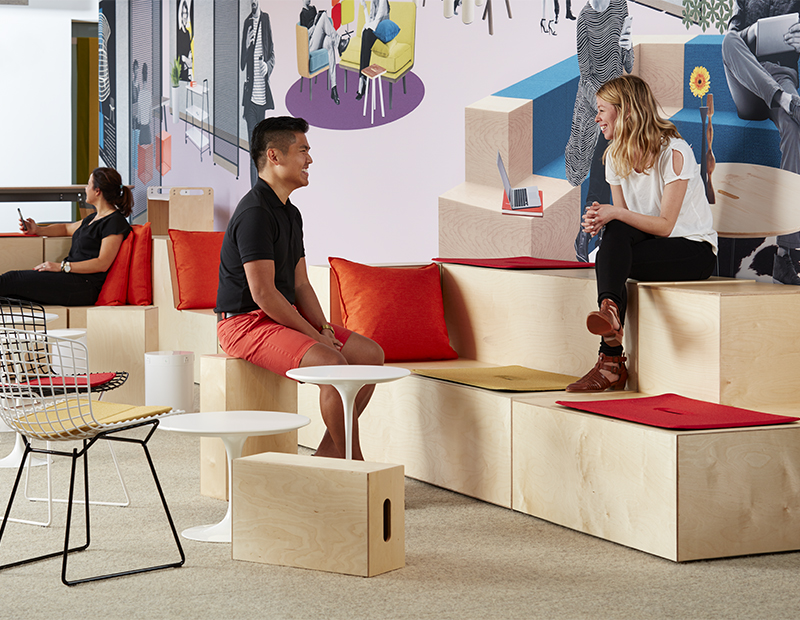
Corporate clients are increasingly open to informal elements like the Rockwell Unscripted collection at headquarters locations.
Corporations are also putting into practice new ideas about what breeds workplace success, reported Thomas Bogle, executive managing director of Newmark Knight Frank’s Critical Transactions Group. “Most big companies will be highly driven by innovation,” he said. “That requires two things: having creative employees, and creating a work environment that enhances creativity and innovation.”
These assumptions reflect the reality that employees are not just coming out of their cubes now and then for a staff meeting but are collaborating with one another every day. Bogle calls this “a paradigm shift in the way corporate America is looking at the workspace that is very, very significant and not likely to revert back.”
Although open-plan layouts are a standard replacement for cube farms, employees are pushing for further innovation. To many observers, that suggests a large-scale return to the traditional private offices is unlikely. Benches continue to be popular for highly focused work, and manufacturers are coming up with ways to bring back visual and acoustical privacy that was lost when cubes went away.
Fresh approaches are front and center at Hyatt Hotels Corp.’s 230,000-square-foot global headquarters at 150 N. Riverside Plaza, a 1.2 million-square-foot trophy tower developed by O’Donnell Investment Co. in Chicago’s West Loop. Hyatt and Gensler, which designed the new space, grappled with a common challenge: how to offer the advantages of both private offices and open environments without creating two tiers of employees.
The answer was the Work Suite, which combines the best of open environments (proximity, lateral awareness, teamwork, flat hierarchy) with the best of closed-off offices (privacy, on-demand meeting space, the ability to pivot from solitary work to collaboration). A significant portion of the work stations are “free-address,” meaning they are shared by team members within each Work Suite.
“For me and for Gensler, this was a seminal workplace project where we investigated and thought about how people work and about a democratization of a private office in a way that is very different from most open-plan environments,” said Randy Howder, managing director of Gensler’s San Francisco office.
 Blurring the lines
Blurring the lines
Another trend exemplified by the new wave of headquarters is the blurring of the lines between work and play. The goal is to infuse vitality by creating open-to-interpretation workplaces that enhance ingenuity and productivity. That’s the idea behind Knoll Inc.’s Rockwell Unscripted collection, introduced at NeoCon 2017. Knoll’s decision to team up with the noted hospitality designer David Rockwell is a sign that corporations are open to hotel-inspired elements in the workplace.
Many Rockwell Unscripted pieces—such as privacy screens, colorful ottomans and seating that looks suitable for a living room—are movable, allowing employees to reconfigure space quickly and easily.
Twenty years ago, few imagined that modular stadium seating would become a workplace staple, or that corporate clients would someday allocate design dollars so generously. Those end users believe that their entire footprint—corporate headquarters, sales offices and back-of-house space alike—should offer commonality, reflect the mission and reinforce the brand, Sargent contends. “The message is that management values all of its employees—not just those at the headquarters.”
For more insights, check out a case study and slideshow about corporate headquarters!
Originally appearing in the November 2017 issue of CPE.

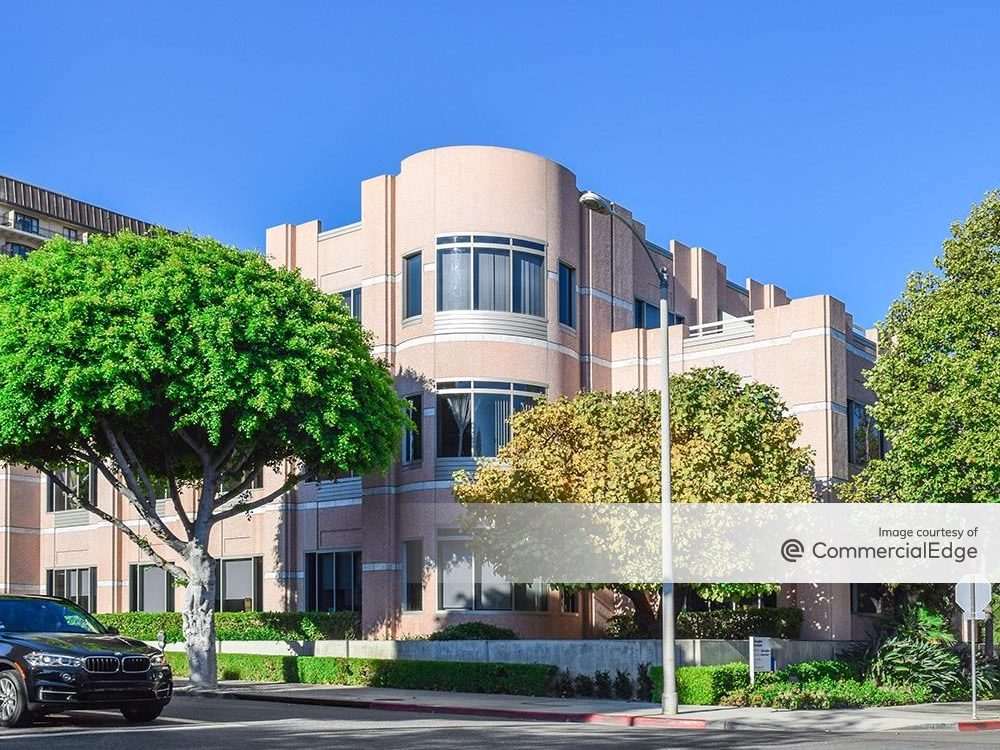
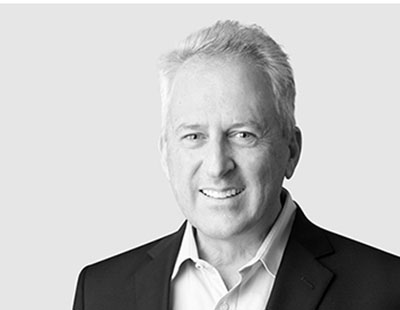


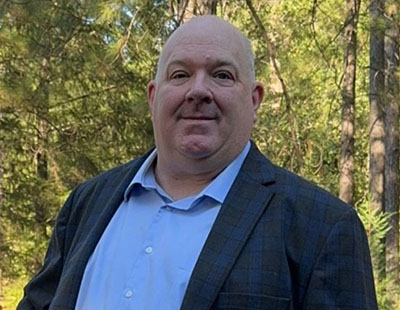
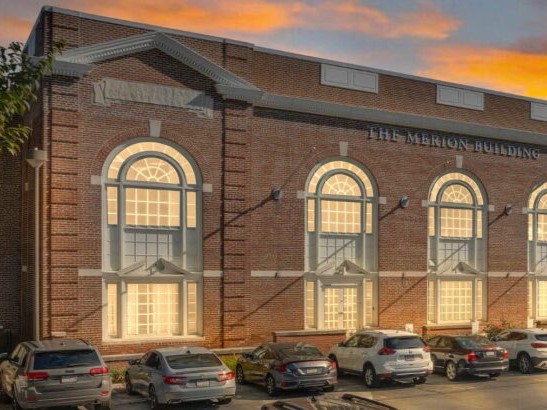
You must be logged in to post a comment.