Design for New Washington Redskins Stadium Revealed
Danish architect Bjarke Ingels has revealed the design for the future Washington Redskins stadium.
By Scott Baltic, Contributing Editor
Washington—It isn’t publicly known yet where the new Washington Redskins stadium will be built, or when, but a model of a possible design, by Danish “starchitect” Bjarke Ingels and his Bjarke Ingels Group, was unveiled over the weekend.
Looking rather like a giant, wavelike bowl, but somewhat translucent, the new stadium design was shown on the CBS show “60 Minutes” on Sunday, during a profile of Ingels, 41. The design features a moat-like structure, which a rendering and a model depict being used by surfers or kayakers.
Numerous bridges cross the moat, which might be connected to a comment Ingels made on “60 Minutes,” that with this stadium design, intended to host events throughout the year, “Tailgating literally becomes a picnic in a park.”
The Redskins organization declined to comment further on the stadium project or the design, and Bjarke Ingels Group could not be reached for comment.
The Redskins organization reportedly has not yet decided on a site for the team’s new stadium and is considering sites in Loudoun County, Va.; Prince George’s County, Md.; and the District of Columbia.
Among BIG’s other recent high-profile jobs are The Spiral, Tishman Speyer’s planned 65-story, 2.85-million-square-foot tower at 66 Hudson Blvd. in Manhattan’s Hudson Yards; a 45-story mixed-use building, also for Tishman, in Frankfurt; Google’s headquarters campus in Mountain View, Calif.; and of course Silverstein Properties’ 2 World Trade Center, which will be Manhattan’s third-tallest building.
Rendering via Bjarke Ingels Group

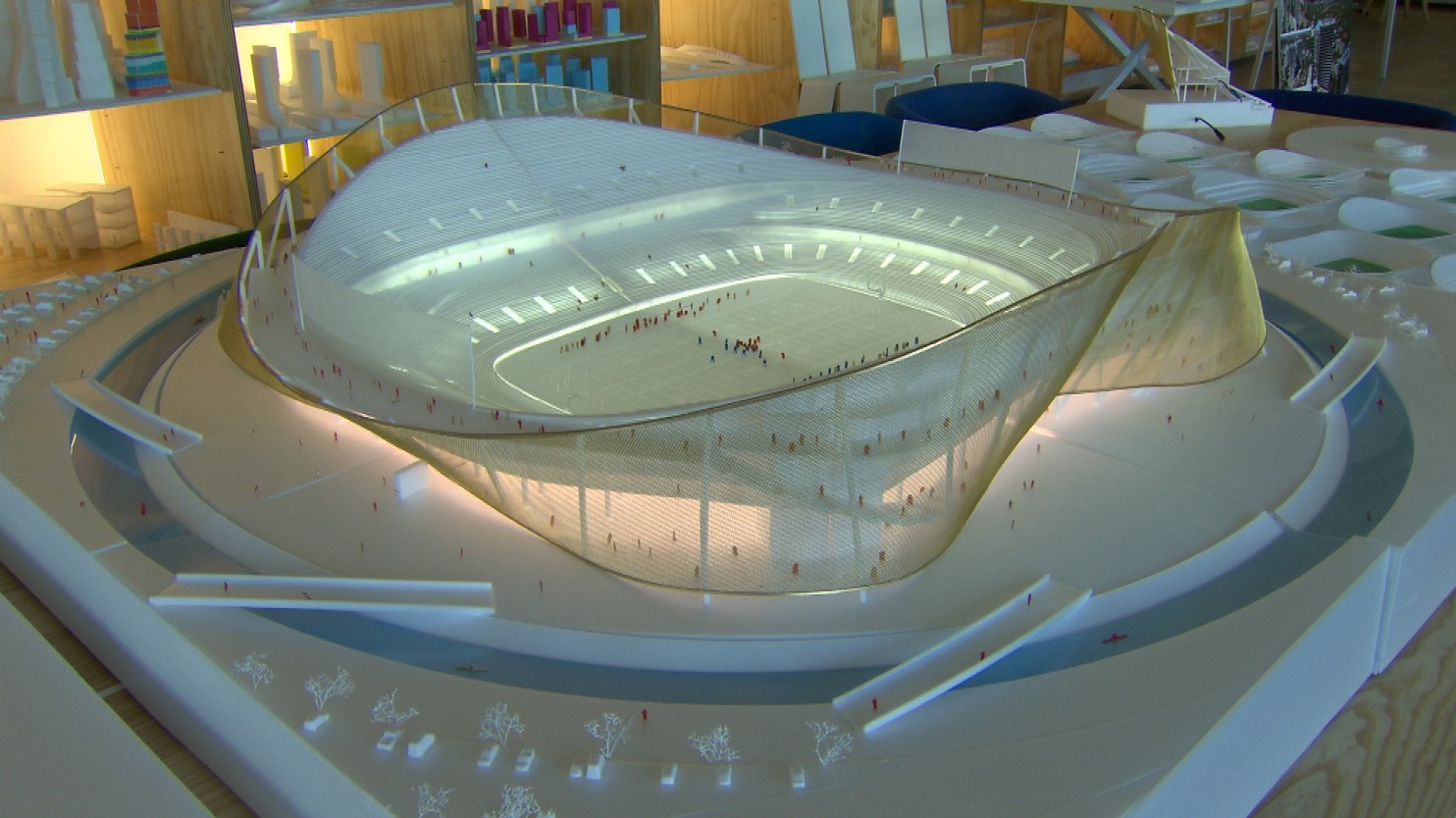

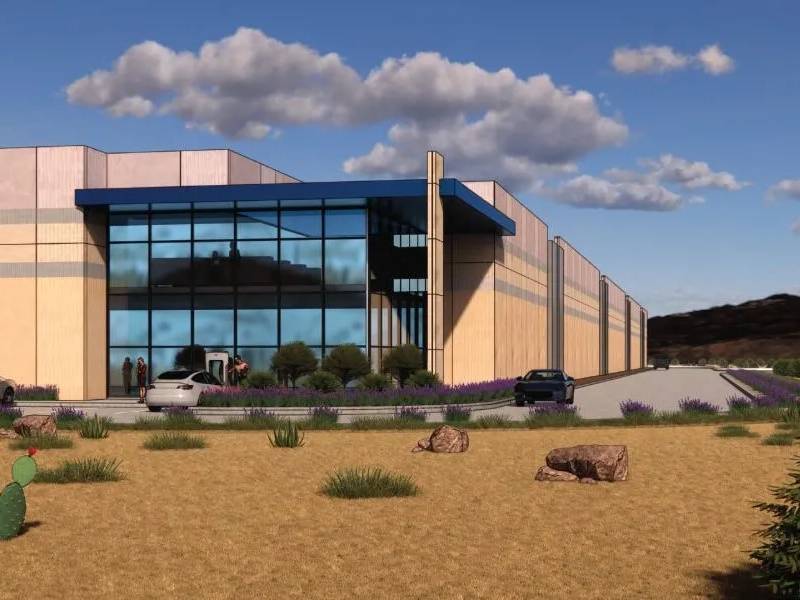
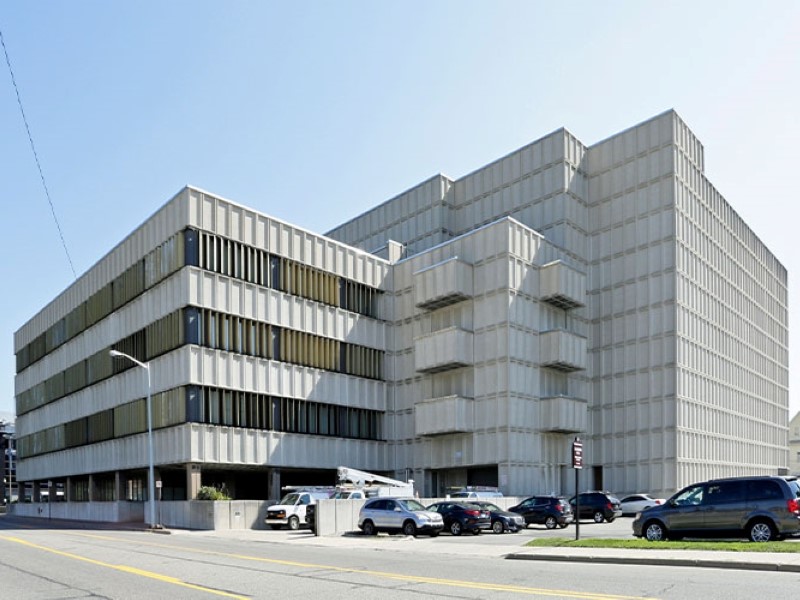

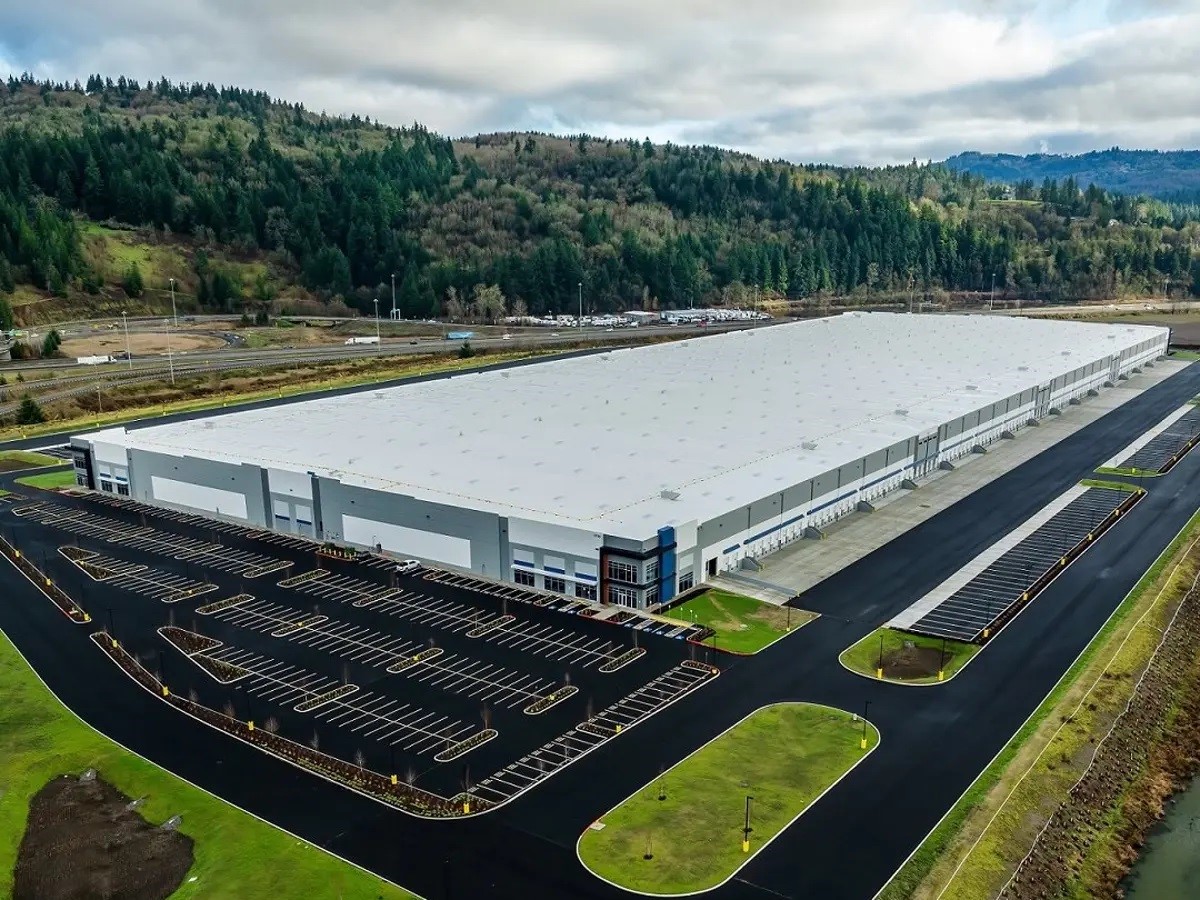
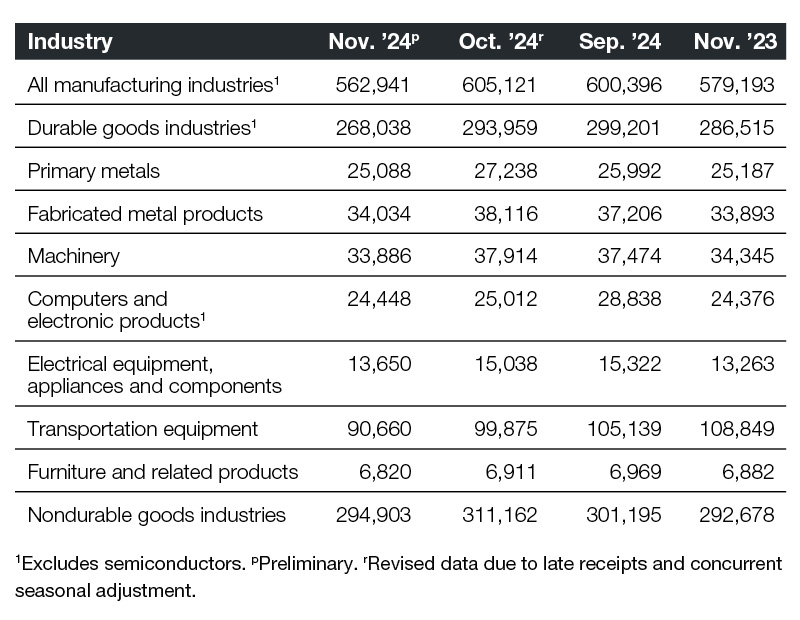
You must be logged in to post a comment.