Design Team in Place for Phase 2 of DC’s M-U Wharf
Upon completion, the $2 billion live-work-play community will offer residential, office, hotel, retail, cultural, marina and public uses ranging from waterfront parks to docks.
By Barbra Murray, Contributing Editor
Washington, D.C.—As the initial segment of The Wharf, a 3.2 million-square-foot mixed-use project that will grace Washington, D.C.’s Southwest Waterfront, nears completion, Hoffman-Madison Waterfront puts the spotlight on the next stage. The developer of the $2 billion live-work-play community just announced the design team for Phase 2, and it’s a stellar list of new participants and repeat offenders.
When all is said and done, The Wharf will have it all: residential, office, hotel, retail, cultural, marina and public uses ranging from waterfront parks to docks. Phase 2 will consist of 1.2 million square feet of mixed-use offerings, including office, retail and residential space. This second leg of the project will also feature a marina, parks and public spaces. “We have selected a diverse group of locally, nationally and internationally renowned designers, knowing they will bring their talent and expertise to The Wharf, building a waterfront neighborhood that is an integral part of the city,” Shawn Seaman, AIA, principal & senior vice president of development with PN Hoffman, said in a prepared statement. PN Hoffman and Madison Marquette comprise the joint venture development entity of Hoffman-Madison Waterfront.
Perkins Eastman DC will continue in its role of master planner and master architect at The Wharf, laying the groundwork for the second phase’s seamless integration into the first. The firm will act as the horizontal architect for Phase 2’s infrastructure and underground parking. WDG Architecture is another holdover from Phase 1. The firm will oversee design of Parcels 6 and 7 as the architect of record, working alongside the celebrated SHoP Architects on two office towers and accompanying retail offerings. ODA, a young firm that’s been making a splash, will design apartment residences on Parcel 8, and world-renowned Rafael Viñoly Architects will bring its vision to the luxury condominium residences that will sprout up on Parcel 9. Morris Adjmi Architects will turn its talents to Parcel 10, which will feature additional office space.
Boasting 50 acres of waterfront along the Washington Channel, The Wharf will offer an element not frequently found in traditional mixed-use developments: a marina. Hollwich Kushner will oversee the Wharf Marina, while Studios Architecture will be responsible for live-aboard marina services, and S9 Architecture will take on Wharf Marina Operations and Cantina Marina Pier. And completing the group of design visionaries for Phase 2 are Michael Van Valkenburgh Associates, applying its expertise to the M Street Landing outdoor space linking the waterfront to the arena, and landscape architecture firm Wolf | Josey, which will follow up its work on Phase 1 with the design of public space for Phase 2.
Mega mixed-use projects continue to pop up across the country; it’s not a development trend that’s going away. It’s all about smart growth within the big cites, as well as outlying metro areas. “Local government redevelopment investments have revitalized urban and suburban areas, and the most astute suburban—or surban—municipal leaders will continue changing zoning regulations to encourage pedestrian-friendly mixed-use development that accommodates the preferences and needs of new households,” according to PwC and the Urban Land Institute’s 2017 annual real estate trends report.
The Wharf will make its debut with the opening of Phase I in October of this year. Hoffman-Madison Waterfront plans to break ground on Phase 2 in mid-2018, with the goal of completing the second segment in 2021.

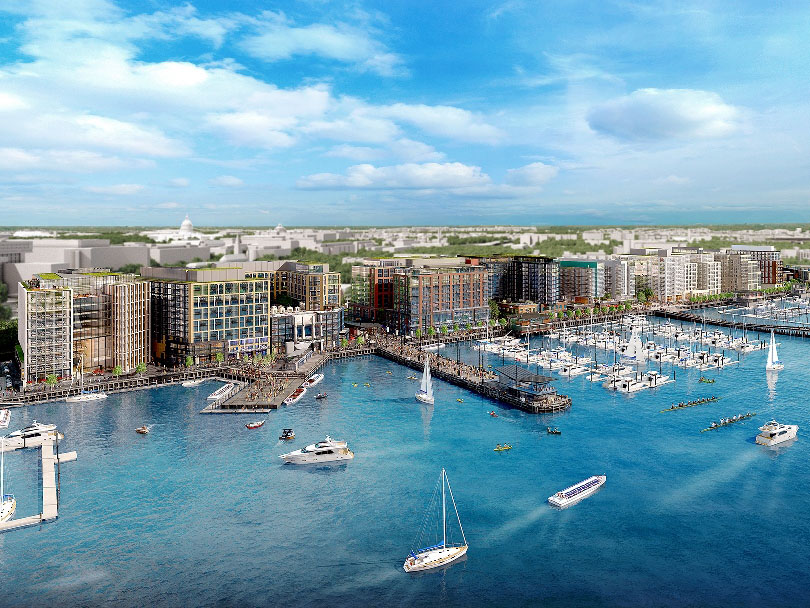
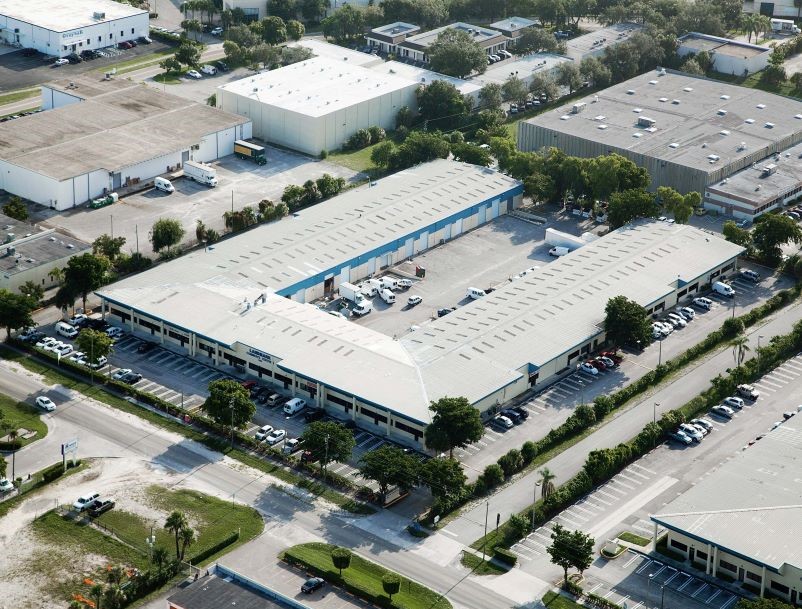
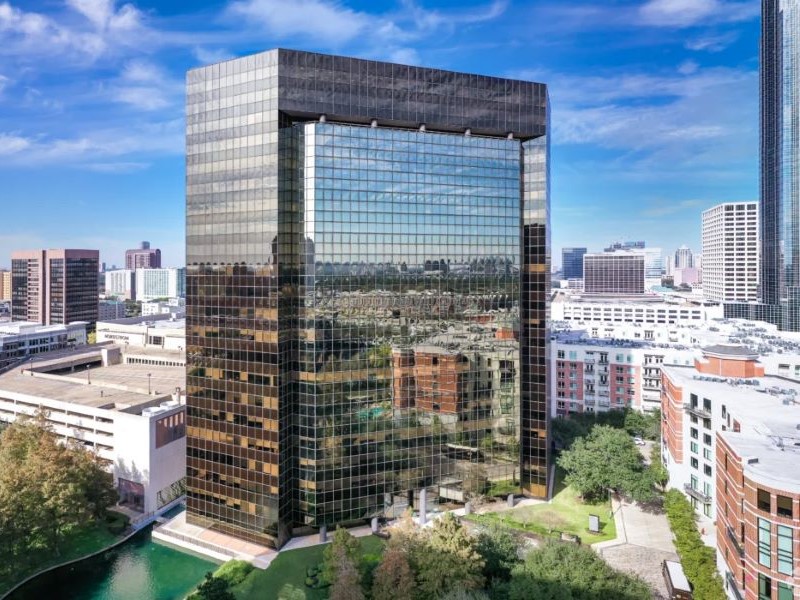
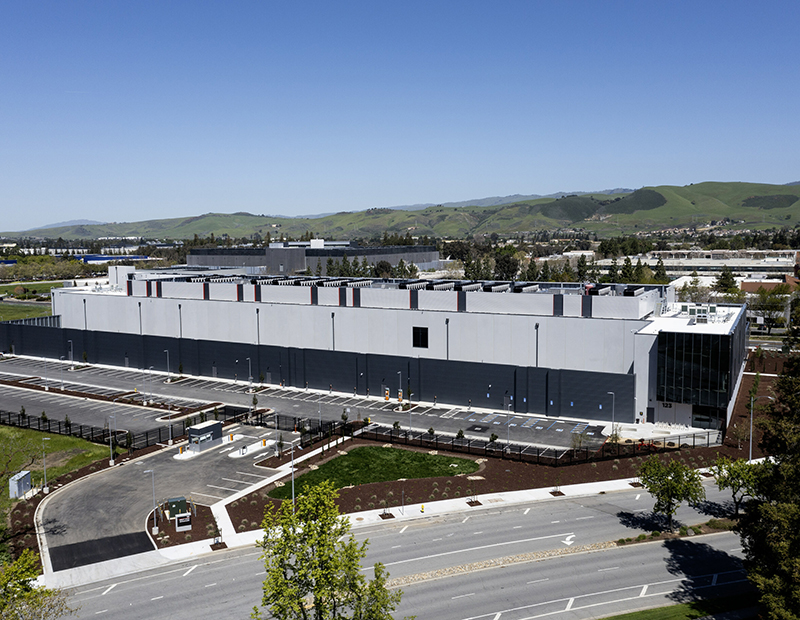
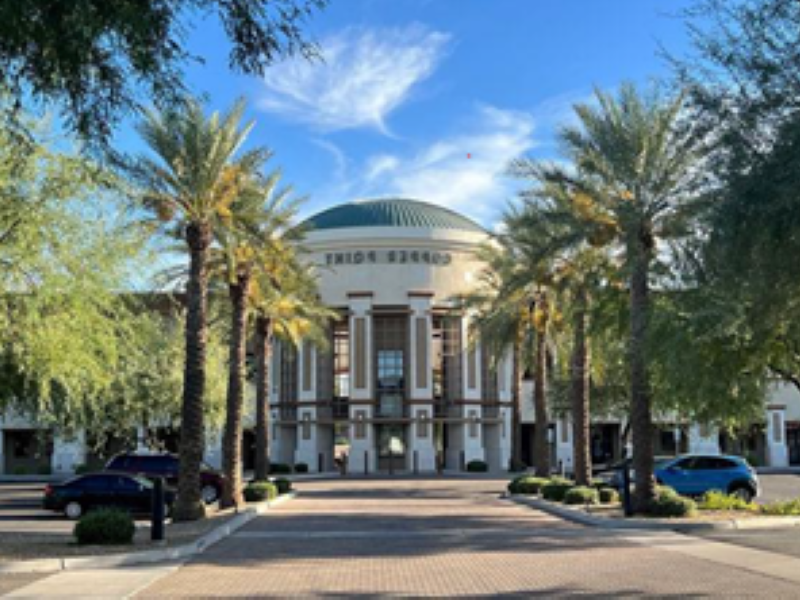

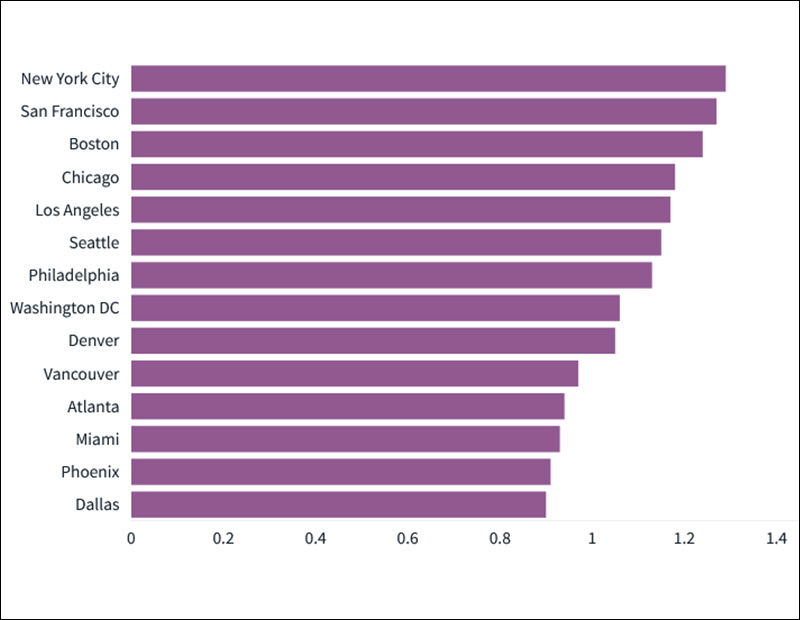
You must be logged in to post a comment.