Designing for a More Effective Office Space
Key considerations in the transformational role of smart workplace design for both organizations and business performance, according to Jackie Wheat of PDR.
Many have been working from home for 10 months and counting. Analysis of the “great work-from-home experiment” proves that WFH is succeeding; some companies have stated employees can work at home forever; others have pushed return-to-office dates deep into 2021. What does this mean for the workplace? Without any hesitation, I can say that the office is not a relic of a different time.
I and others in my interior architecture firm have been working with landlords and tenants on the most effective workplace in this new age including how the design will fuel the organization and its people. Three key aspects of the future workplace:
- It needs to be human-centric, to work for the people who occupy it. Building owners, landlords, and employers must start with the people who work there in mind. We call this the “inside out” approach.
- Our work from home experience has reinforced what we already know about the importance of the workplace as the embodiment of a company’s culture and brand. Employee surveys show that regardless of age, geography and experience level, workers miss the interaction that going to the office allows.
- It will have to be the most compelling place to be. Our next normal is where the office is one piece of an ecosystem of places that all ensure safety, create desirable work environments, and promote the why in why our people get together.
Below are just a few considerations in the journey of smart workplace design to help transform organizations and ultimately drive business performance.
From the door to the desk
This new workplace is inextricably linked with the building in which it is housed. This tenant experience—an individual’s perception of whether this is really a compelling experience or not, is completely colored by the entire process from arrival to getting to the tenant space. Companies that endeavor to truly create this human-centric experience must work closely with building owners and developers as well as designers to think through the entire journey that begins with leaving the home through arriving at a desk.
A building’s profile on the skyline, the richness of the lobby’s materials, or the cleverness of the curtainwall details will matter little if it’s cumbersome or downright frightening to get to the building, to get inside, and to get to a particular floor and space. Imagine a new measure of a truly Class A building that adds a building’s “human experience” to the more traditional markers.
Remember: Now empowered to choose, people will.
The standard for building amenities
This emphasis on the experience will reemphasize and amplify investments in building amenities. Expect continued investments in older buildings to bring them up to keep pace with their newer neighbors and expect new buildings to keep innovating and thinking outside the box. Here are just a few areas you can and will see changes.
Technology
Touchless technology that seemed like a real luxury back in February is now becoming the standard. Beginning at the building entry and thinking through each door and portal all the way to the tenant space, people will expect to be able to securely but easily travel without touching a door handle, pushing a button, or turning a lever.
The touchless experience will extend to toilet rooms where we are already seeing some of the most significant changes. Imagine entrances and exits without doors—not unlike arrangements found in airports and transportation hubs to help people traveling with bags or small children. In offices, this will allow a fully touch-free experience when augmented with flush valves, faucets, soap and hand drying.
A move to individual, gender-neutral toilet rooms may also accelerate. Sensors open doors when rooms are unoccupied and disinfecting UV lights switch off so the room can be safely used. Upon exiting, the room is locked and sanitized for the next occupant.
Transportation
Vertical transportation is one of the most vexing quandaries in this new paradigm, but design solutions are already being studied and tested that may alter how tall buildings are organized. One solution envisions large elevator cabs with greater capacity traveling to sky lobbies with smaller shuttles operating between there and a particular floor. Shorter distances to floors may also be augmented with fire stairs—wider with better materials and lighting to promote use and give real alternatives to elevator rides.
Common areas
The building lobby and these sky lobbies may all be considered neighborhood hubs, the second in our new ecosystem of workplaces. Amenity rich and designed for both solo work and small groups, imagine a place that augments tenant spaces in the building, creates a landing place for visitors and guests in order to segregate them from private tenant spaces, and is subject to obvious, robust cleaning and sanitizing throughout the day.
Workspaces have long been shown to be most effective when they provide a connection to nature, whether a great view or an actual walk in the park. Ready access to effective outdoor spaces can allow real office work on all but the most inhospitable days. Shaded areas that can be heated for cool days and cooled for warm ones will augment both indoor common and individual tenant spaces and promote the notion of outdoor rooms for a wide variety of workspace activities.
Amenities
Food and drink service may initially be augmented by the landlord, but eventually migrate completely into the purview of the landlord. The ability to maintain a clearly and obviously sanitized and controlled atmosphere, the chance to provide greater variety and choice, and the way in which food and drink activate the other building amenities will be too great a chance for building landlords to pass up.
Tenants may augment this offering with their own, however we look for many tenants to simply give up that function, use the building offerings for catering and special events, and subsidize employees’ use of the landlord-provided amenities. There may be significant cost savings for a tenant to take advantage of fewer shared areas compared to build-out and maintenance of their own.
Meeting and conference facilities may also evolve in a similar model. Robust technology offerings, capability for large and small groups, easy reconfigurability of furnishings and even walls, and access to food, drink and concierge-level service can make the building offering considerably more desirable than what each tenant can provide.
Meeting spaces may also evolve into limited alternatives for childcare, particularly for school-age children. Since we have learned firsthand how intricately childcare and school are linked with parents’ ability to do effective work, office buildings may support school systems in ways we haven’t envisioned. Perhaps a floor of an office building can serve as an alternative to the school building, just as the schoolhouse might serve as a third place for office work and link learning and work in an explicit and effective way.
The workplace is the place for collaboration and teams and promotes collegiality. The workplace is a place for culture and brand. The workplace is the experience—a human-centered one—from the back door to the desk. The office is not dead.
Jackie Wheat is principal & managing director of Design + Brand Services of PDR, an innovator who shapes the world by unleashing the hidden potential in people. Design is her driver. Workplace is her medium.


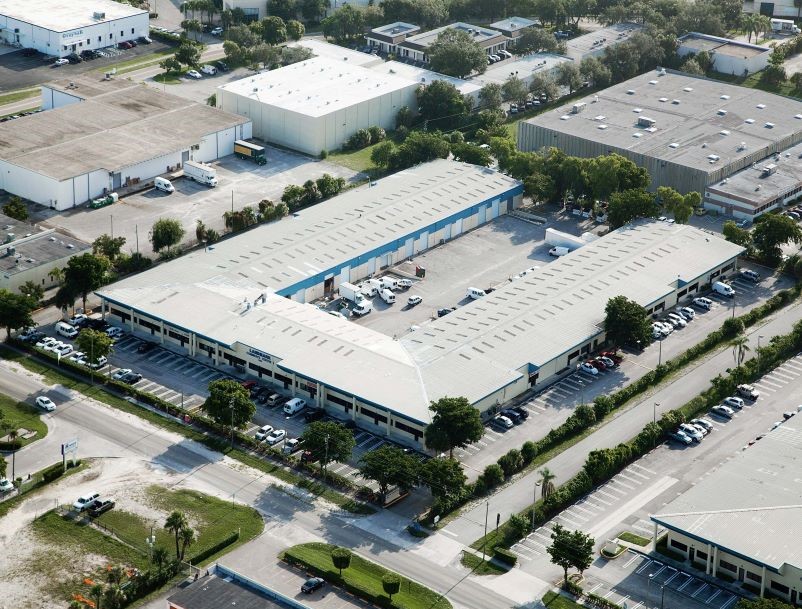
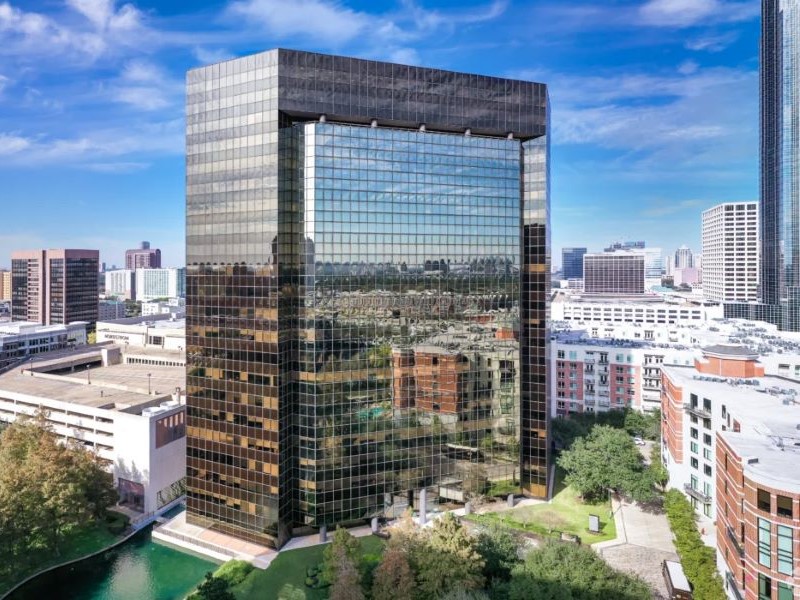
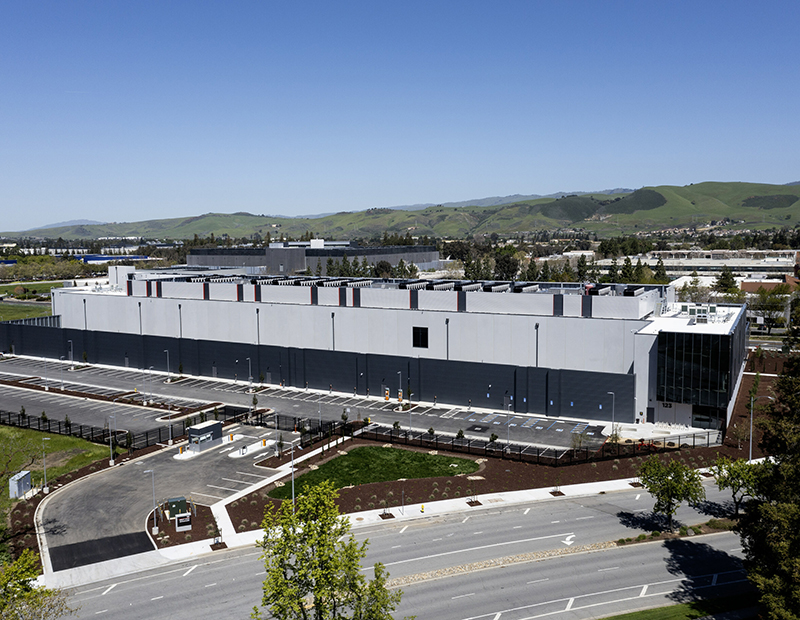
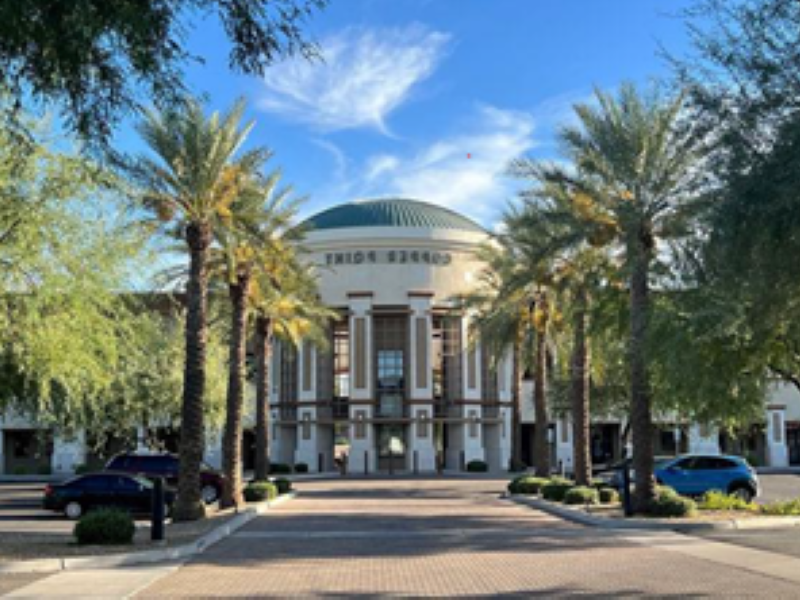

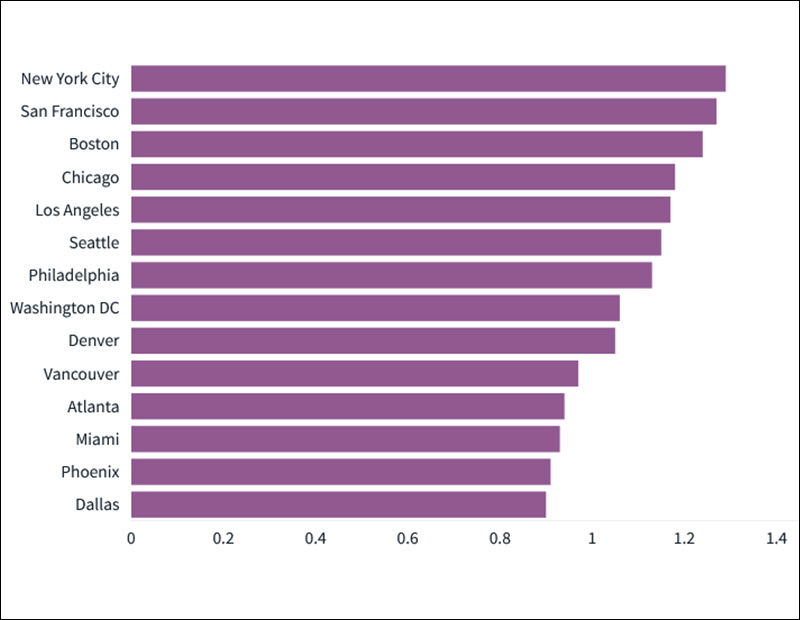
You must be logged in to post a comment.