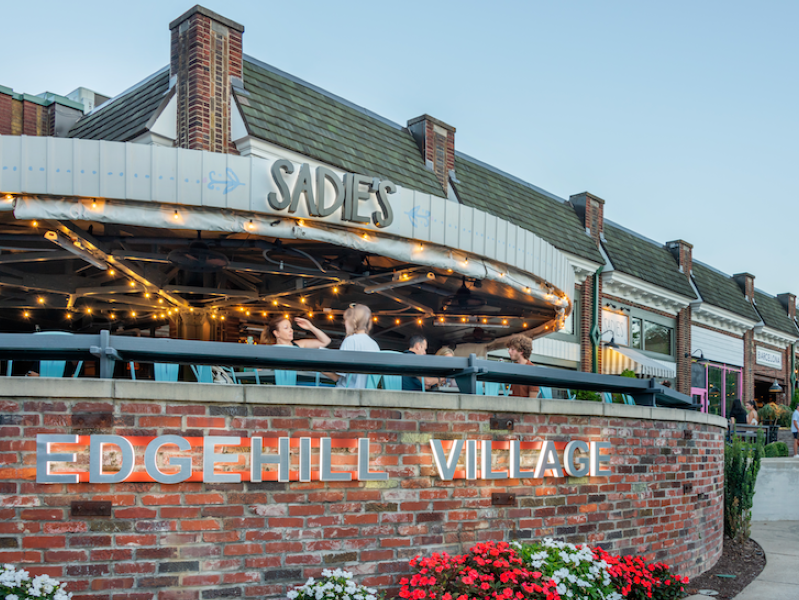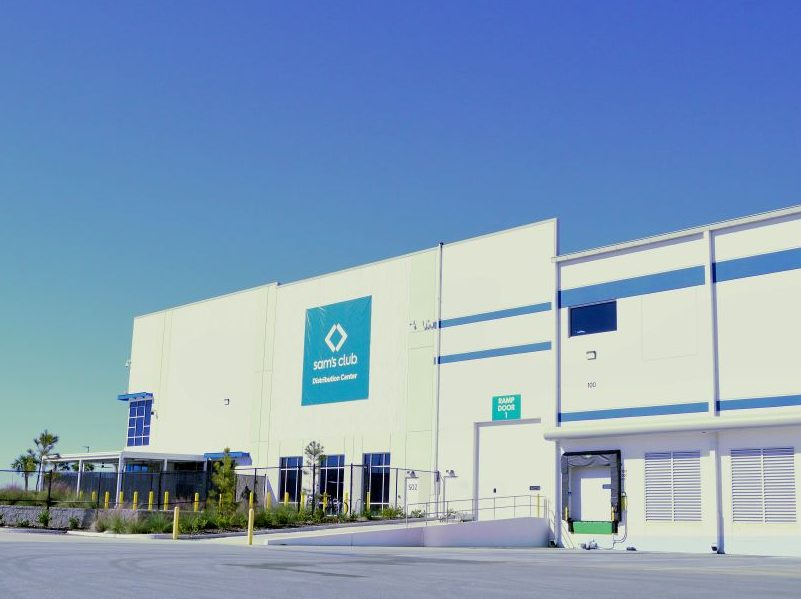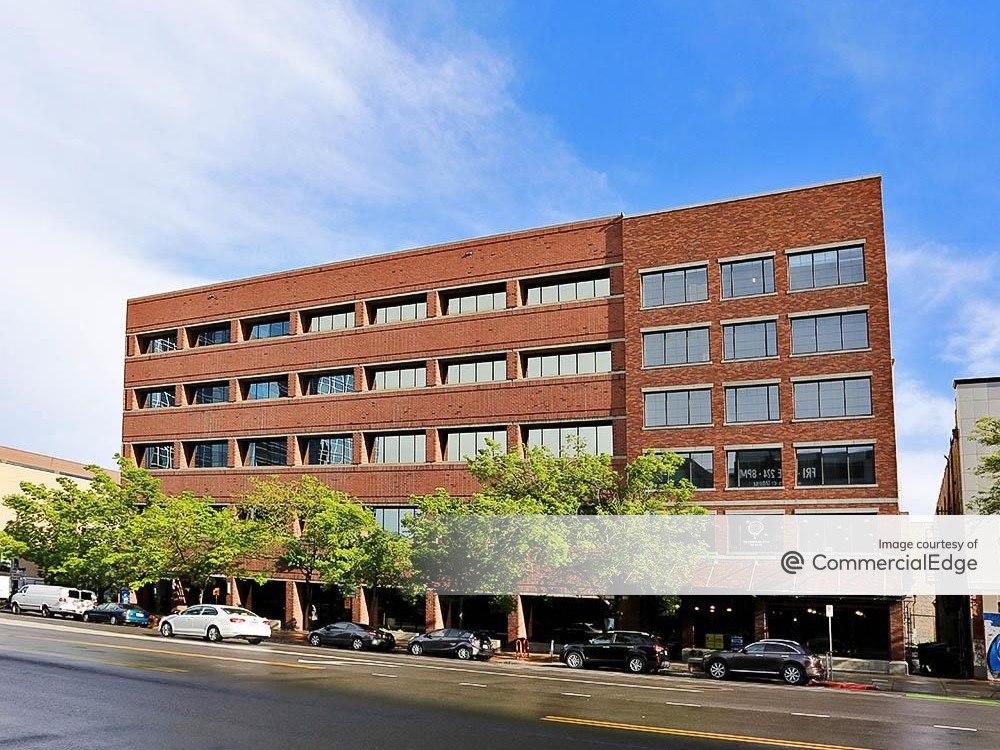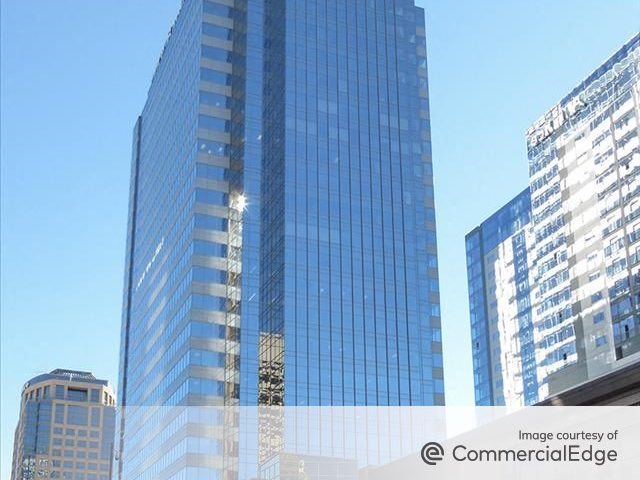Dos and Don’ts for Life Science Conversions
Not every building or location will be a fit for this fast-growing sector, observes Ken Richter of Project Management Advisors.
Adapting existing properties for life science purposes is a prevailing strategy for breathing new life into real estate assets. From unused offices to retired industrial properties, many life sciences companies and developers see adaptive reuse as an opportunity for repositioning older spaces into thriving and cutting-edge research facilities. But this process can become prohibitively expensive and miss project objectives if not approached correctly.
There are many key factors to consider when evaluating the viability of retrofitting a property for life sciences purposes. This is especially true when looking to create a functional lab that’s both conducive to innovation and offers a stronger return on investment when compared to a purpose-built facility.
From zoning and code requirements to architecture, programmatic elements, structural and MEP systems, navigating the ins and outs of a life science conversion while maintaining a budget can be tricky. To streamline this process, our team at Project Management Advisors, Inc. has devised a systematic methodology to assess the suitability of a property for life sciences conversion.
Essential considerations
Many of the criteria in our methodology are must-haves for lab buildings and tenants. First and foremost, location and zoning are crucial considerations as, without them, the project is most likely a non-starter.
When looking at locations, many life sciences developers focus on finding properties located in and around existing life science clusters. Buildings within existing clusters offer greater potential returns than those located in areas containing primarily other uses, but this strategy has been well practiced in the major Life Science markets, leaving the pool of suitable building candidates somewhat limited. While it makes sense to be within proximity of other laboratories, universities and research centers, that can’t be the case for every life sciences facility–be it new or conversion.
Whether in a cluster or not, the optimal life sciences property is located on a generous site that can accommodate crucial components such as loading docks, additional heating and cooling equipment, and emergency generators. Spatial flexibility around the building is also necessary to facilitate the seamless integration of these requisite elements, and the base building system is an important consideration for lab use flexibility. Wood structures, for example, are less ideal when compared with more fire-resistant construction types, like concrete or steel, that can more easily accommodate the creation of chemical control zones. Additionally, proximity to a school or day-use facility may prohibit certain types of laboratories to be built within that area.
Structural characteristics also bear significance in the conversion equation. Voluminous properties with robust structural components are capable of handling heavier loads and meeting stringent vibration requirements that some tenants require, which makes these spaces prime candidates for adaptation. Adequate infrastructure—primarily electrical, available water and wastewater disposal—are also key characteristics of a building that need to be factored in. Additionally, the vertical space between floors, an often-underestimated aspect, is important in a lab setting where intricate infrastructure demands ample room for installation.
Determining ROI
Once you have confirmed that a property aligns with the right location, favorable zoning, and exhibits structurally sound attributes, including adequate floor-to-floor height, the next crucial consideration is cost. Typically, a building with the flexibility to incorporate features mirroring a purpose-built R&D facility is going to be more cost-effective to convert, and it can offer the potential to command higher rental rates, as the right tenant will appreciate the unique look and feel of the space. Conversely, buildings lacking these physical advantages naturally come with steeper costs and produce a less favorable product.
Thinking ahead
Converting existing properties into thriving life science laboratories is a nuanced journey. Unlike traditional office or retail spaces, the requirements needed to create a lab are much more complex. For both functional and safety reasons, lab buildings must be outfitted with features such as robust mechanical and electrical systems, and the ability to transport lab equipment and waste via a separate freight elevator.
One of the more complex due diligence components is determining how to shoehorn the larger MEP infrastructure into an existing building to create functional labs within the confines of the building’s structural characteristics. Also, given the slow pace at which public utility providers move, coordination with these services can be a gating schedule activity if the prospect building requires a larger electrical service.
Whether you own an asset you’re thinking about converting or looking to buy one, retrofitting old office space is a very involved process with a lot of components to consider and not all assets are created equal. Having a well vetted process and ensuring the project team is experienced in evaluating the viability of a space can spare you headaches and money in the long run.
Ken Richter is Western regional president, Project Management Advisors.








You must be logged in to post a comment.