Energy-Smart Student Center Debuts in LA
A signature roof design is a key to efficiency for Cal Poly Pomona's new student services building, which is a candidate for LEED certification.
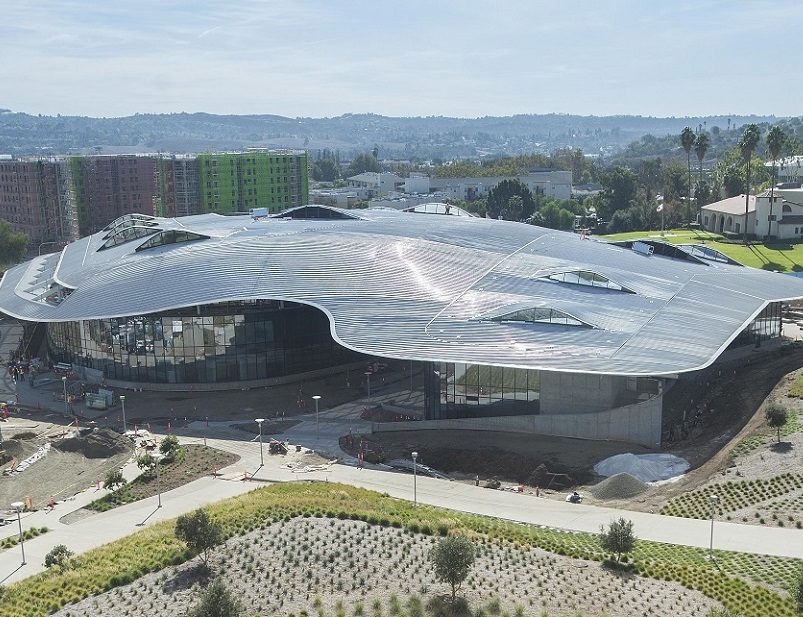
The Student Services Building at Cal Poly Pomona.
With its undulating roof inspired by the nearby San Gabriel Mountains and foothills, Cal Poly Pomona’s new $79 million student services complex makes a powerful visual statement in Los Angeles County.
The 138,000-square-foot structure designed by CO Architects was unveiled in January. “The Student Services Building announces Cal Poly Pomona’s commitment to sustainable operations and practices in a dramatic way,” says Cynthia Peters, senior media relations specialist at Cal Poly Pomona.
“We signed on to the Presidents’ Climate Commitment in 2008, and this is our eighth building built to LEED standards—with two more on the way. New residence halls and a dining commons, currently under construction, are also being built to LEED standards,” adds Peters.
Constructed by C.W. Driver Companies observing LEED Platinum guidelines, Cal Poly Pomona’s new Student Services Building leads the campus in terms of sustainable design and energy efficiency. From the passive solar design of the roof to the utilization of sunshades and skylights, the reinforced concrete building boasts a structural steel roof system of perforated aluminum. The east wing is three stories and the west is two stories. The roof connects the two wings while nestling the three-story structure within the foothill landscape.
Inside, essential student services such as financial aid, the registrar, cashiers and admissions are gathered in a one-stop location. The complex also houses the Office of the President as well as the divisions of Academic Affairs, Student Affairs and Administrative Affairs and parts of the division of University Advancement.
Mission: Efficiency
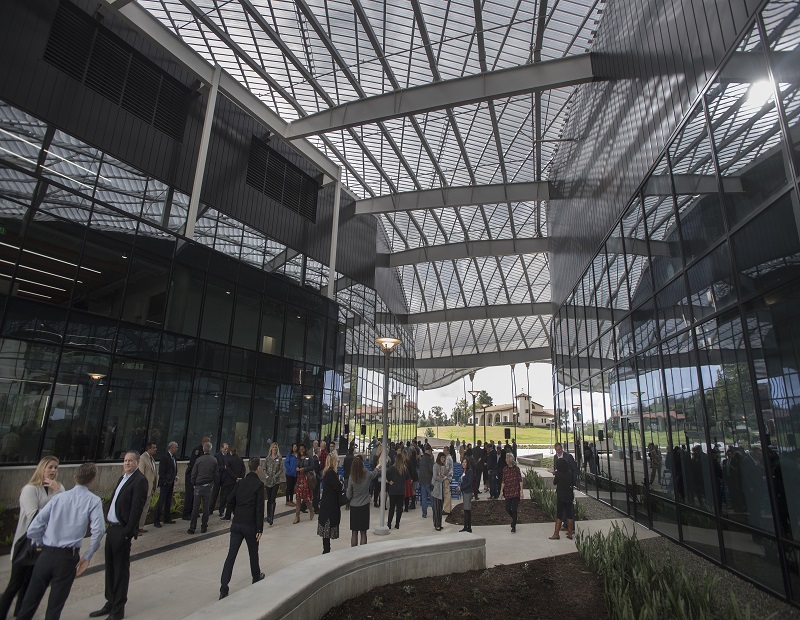
Visitors tour Cal Poly Pomona’s Student Services Building on Jan. 18.
“This building was designed and constructed with energy savings and efficiency in mind,” says Jeff Marshall, senior project manager at C.W. Driver Companies. “From the use of local and renewable materials, to the utilization of the campus’ existing efficient hot and chilled water loops to regulate the temperature throughout the buildings, this is one of the most energy efficient buildings on the campus.”
Marshall adds that if LEED Platinum certification is achieved, it will be one of the first LEED Platinum buildings in the California State University system.
The design includes 78,000 linear feet (15 miles) of aluminum roof sheeting. The roof and its overhang, along with the extensive use of glass in the exterior design, work together to maximize natural lighting on the interior of the building. The two-acre Kalzip standing seam rooftop has 12 clerestories admitting additional natural light into the upper level.
Its reflective surface and insulation give the roof a high R value, which will keep the heat gain down during hot summer weather while saving energy. In addition, the roof is perforated over the unoccupied spaces to increase air ventilation and natural light to the space between the two wings in the courtyard area and around the periphery of the building.
The architects used extensive daylight and solar heat gain analysis modeling to optimize the roof geometry and minimize lighting and cooling energy loads. Daylight harvesting techniques include interior sensors that monitor the daylight entering the building and then adjust the amount of lighting generated by electricity accordingly.
To reduce the need for heating and cooling, the solid roof above the occupied spaces and each floor includes six inches of insulation and another six inches of concrete. Chilled water for air conditioning comes from the university’s chilled water central plant. The on-campus high efficiency boiler plant, located nearby, produces hot water which both warms the building and heats domestic hot water on demand.
Signature Roof
According to Marshall, the largest challenge facing the project team in designing and building this project was the unique roof structure. “The support structure for the roof consists of 1,200 tons of structural roof steel of varying sized members, with almost no members meeting/intersecting at right angles,” he explains.
“This sub-structure was designed in a virtual environment in advance of being fabricated or erected, so that the roof panels themselves could be pre-made. The rolling machine that produced the panels booked out months in advance and had to be shipped from Dubai, just to roll the roof panels for the project,” he says.
Marshall adds that a further complication was that the tolerance for the placement of each of the 20,000 clips that supported the roof panels was less than one degree in each plane, at each clip location (the clips sitting on either concrete or structural steel). “This tolerance far exceeds the tolerances associated with typical building construction. A lot of the means and methods of achieving these tight tolerances were developed in the field, on an as-needed basis.”
The building’s additional sustainable features include: 7,560 LED lights; low emissions glass windows; asphalt recycled from the site’s former parking lot; drought-resistant landscaping; and bio swales around the exterior to capture and clean rainwater and runoff.
“This stunning facility epitomizes Cal Poly Pomona’s standing as a student-focused university,” says Cal Poly Pomona president Soraya M. Coley. “As the new gateway to our physical campus, the Student Services Building greatly enhances the beauty of our university while likewise bolstering our collaborative efforts to serve our students.”

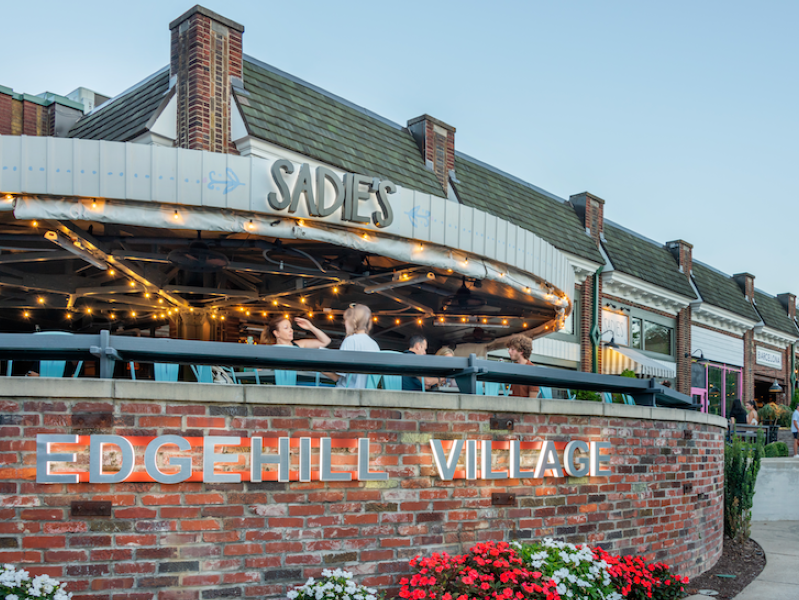
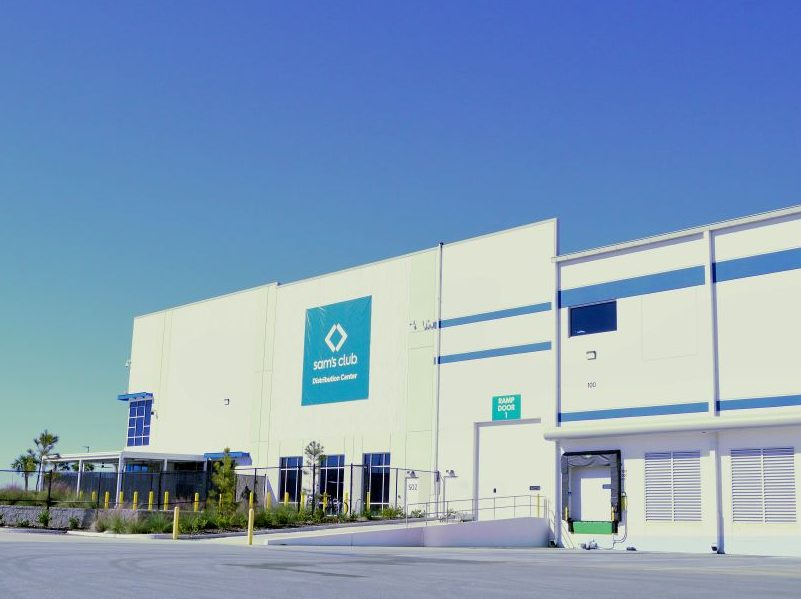
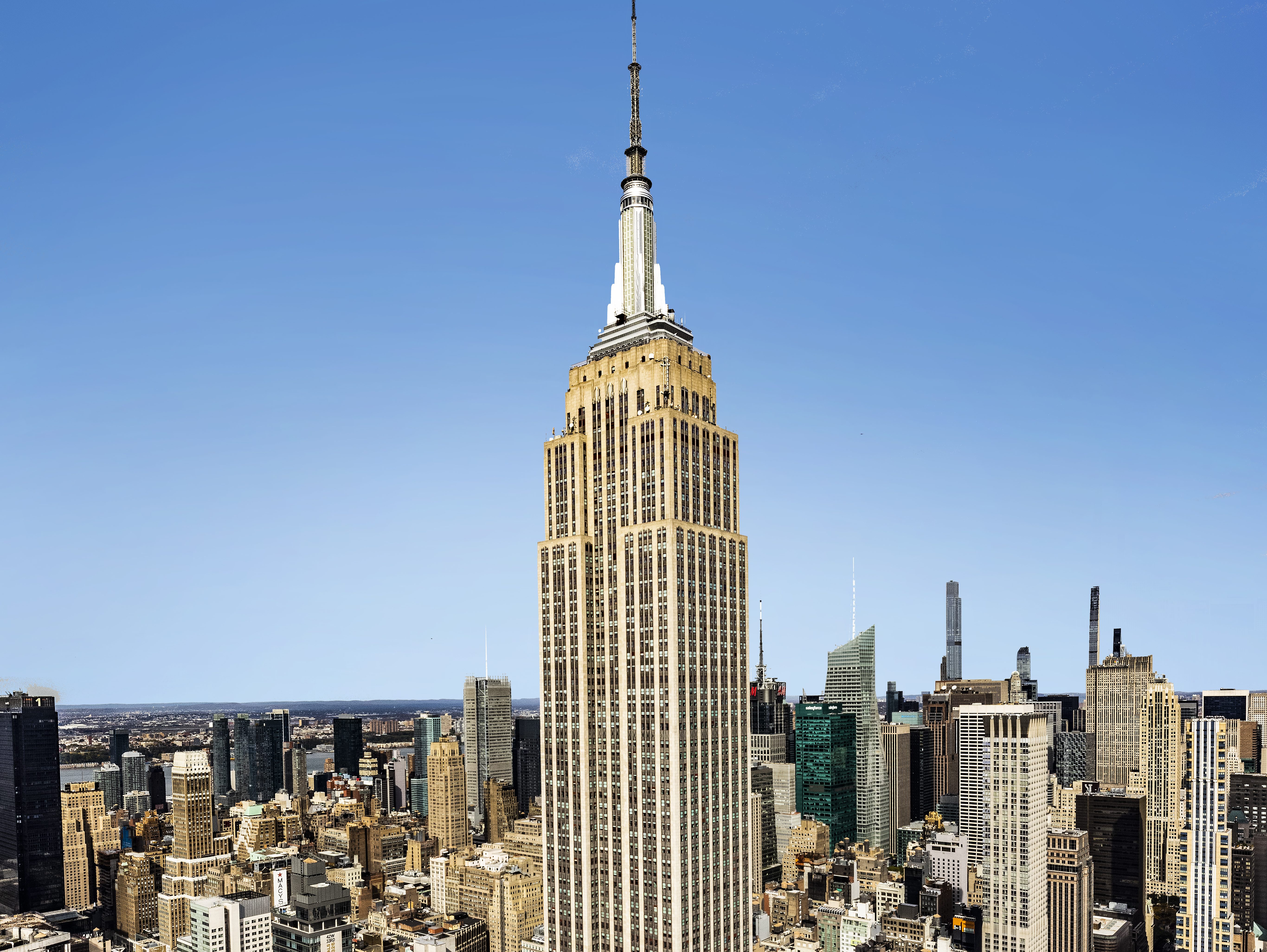

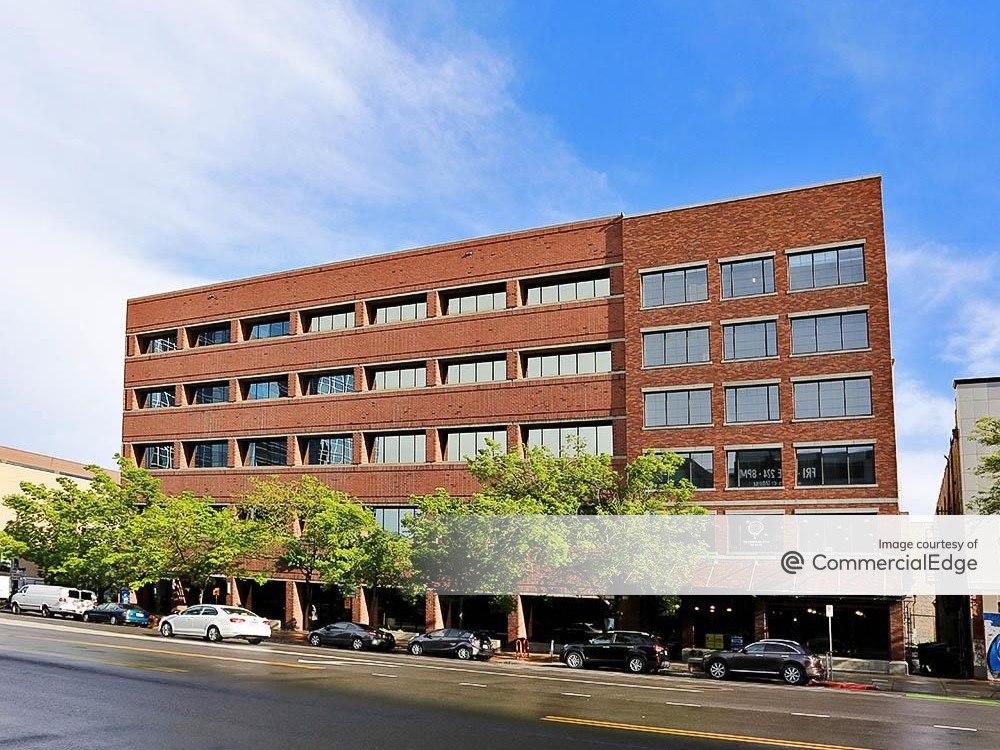
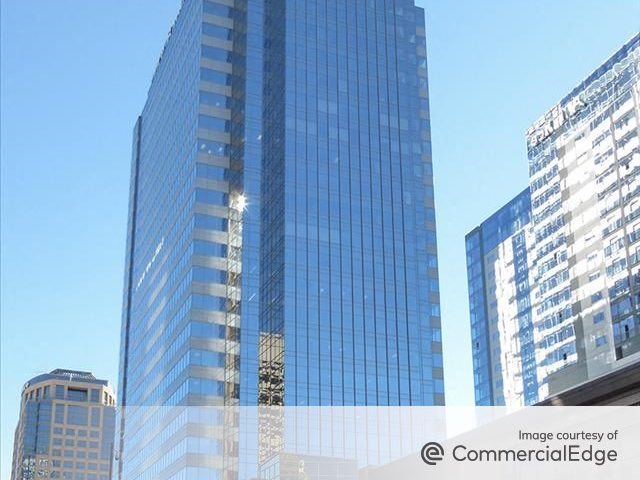
You must be logged in to post a comment.