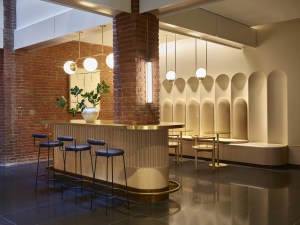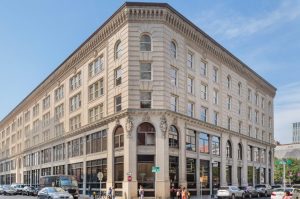EQ Office Repositions Historic Boston Building
In tribute to the property’s roots as a factory, the project exposed original brick and beam elements.
EQ Office has completed its repositioning and redevelopment of 179 Lincoln, a five-story, 221,474-square-foot historic Class A office building located at 179 Lincoln St. in Boston. The project was designed and overseen by Atelier Cho Thompson, which worked to both preserve the building’s original design and provide a work environment that takes current office work trends into account.
Built in 1899, the property originally housed a shoe factory. The building underwent a full adaptive reuse conversion to office spaces in 1976, and in 2008 had a gut renovation that earned it LEED Silver certification, according to CommercialEdge information.
At present, the building is owned by Blackstone, which had acquired it in 2020 from previous owner Invesco Real Estate for $156 million, as reported by the Boston Business Journal. Following the purchase, the buyer tapped EQ Office, its office real estate investment and property management subsidiary, for responsibilities to the latter.
The building’s current amenities include a fitness center, parking garage, bike storage room and 700 square feet of retail space, the same source shows. Situated in Boston’s Central Business District, the space is located at the center of the city’s top commercial area, flanked by myriad retail, dining and entertainment options, alongside quick access to both public transportation and an on-ramp to the Interstate 93.
READ ALSO: Designs, Amenities and Upgrades for the New Office
Currently, 179 Lincoln is leased to several tenants, primarily involved in the advertising, digital media and business analytics industries including Outfront, Smartsheet and BlueConic, CommercialEdge shows. Newmark Senior Managing Director Matthew George currently serves as the building’s leasing broker.

A newly repositioned common area in 179 Lincoln, complete with exposed brick. Image courtesy of EQ Office
Atelier Cho Thompson’s new repositioning changes include an expansion and reconstruction of the building’s lobby and common-area amenities with a new material arrangement that includes plaster, stone, wood and metal. According to Britton Derkac, National Head of Leasing at EQ Office, the goal of the repositioning was to pay tribute to the space’s historic roots, an increasingly popular amenity across the city’s office market.
As Derkac said in prepared remarks, this boutique brick and beam space in a market dominated by office towers has created a unique environment within Boston. The new lobby spans the entirety of the building’s height. Additionally, the firm has preserved the space’s exterior facade, and has reopened its exposed brick and beam skeleton, paying tribute to its days as a factory.
A repositioned office sector
The building’s repositioning takes place as office developers and operators adapt to new uses of and visions for their space, seeking to create a commute-worthy experience for their tenants. Recently, developers have taken to prioritizing the creation of open, green, naturally-lit spaces to foster a work environment that facilitates social interaction. Often, such projects have seen the changes to entire floor plans.
In a similar endeavor, EQ office completed its redevelopment of 800 Fifth, a 934,806-square-foot office building in Seattle. Similar to 179 Lincoln, this project saw the construction of a new lobby, public garden and outdoor plaza, in addition to modernized amenity spaces.








You must be logged in to post a comment.