New-Model Ford Gets Energy Makeover
The architects for the Ford Foundation Building's $200 million makeover shed light on its sustainable highlights.
The Ford Foundation Building has never been a conventional Manhattan office tower. The building—made of glass, Corten steel, and granite—occupies a near-perfect square, stretching the width of the block between 42nd and 43rd streets. Architectural Record called it “a new kind of urban space” when it opened in 1967, in part because of its signature 160-foot-tall atrium garden. The design concept grew in popularity and has been used by others for many of the indoor shopping malls and skyscrapers built in subsequent decades.
After closing for renovation in 2016, the 415,000-square-foot New York City landmark has re-emerged as the Ford Foundation Center for Social Justice. The makeover emerged partly from necessity. The foundation faced a 2019 deadline to correct code violations regarding fire sprinklers and wheelchair access.
In designing a recently completed $200 million renovation, Gensler faced the challenge of preserving the building’s iconic architectural design, without affecting its original character. This translated into an effort to restore or refurbish more than 1,500 pieces of furniture and elements such as carpet, lighting, millwork and bronze and leather details to the original finish. The lush garden, spanning a third of an acre, has also been refreshed.
Principal & Technical Director Ambrose Aliaga-Kelly and Sustainability Director David Briefel spoke with Commercial Property Executive about the renovation.
Building a new building comes with its challenges; working with an existing project different. Which of the two was the biggest challenge?
Aliaga-Kelly: The greatest challenge was in balancing the responsibility for preservation with the need to integrate state-of-the-art building infrastructure, so that at the completion of the work, what had been added was almost invisible and the building looked almost unchanged, only refreshed. All of the mechanical infrastructure running above the building’s ceilings was threaded through openings in beams, as there was no space between the bottom of those beams and the ceiling.
Furthermore, all the existing ceiling plenums were contaminated with asbestos, so it was not possible to survey them to plan the routing of new infrastructure. Instead, the team used the building’s original mechanical and steel shop drawings, carefully preserved in the foundation’s archive, to create a “virtual” model of the existing above-ceiling conditions, which was then used for the design and coordination of all above-ceiling mechanical, electrical, IT, and plumbing infrastructure.
Is there a standard suite of sustainable features Gensler implements in its projects? Would you give us some examples of sustainability and energy innovation in the Ford revamp?
Briefel: Our holistic and integrated approach to sustainability focuses first on passive strategies to reduce load through massing, envelope design, daylighting, and passive heating and cooling. We then focus on efficient systems, which involves close collaboration with engineers to assess the mechanical systems and equipment to meet the energy demands of the building in the most efficient way possible.
Aliaga-Kelly: We redistributed the collected roof rainwater that was previously intended to water the garden and used it as make-up water for the cooling tower.
The Ford Foundation building is a pioneer of green architecture, collecting rainwater and exploiting natural light to reduce the need for electricity. Would you expand on how design can impact energy reduction and energy creation?
Briefel: For energy creation, we consider options for cogeneration, fuel cells, geothermal, and anaerobic digesters if appropriate for the site, and analyze renewable energy generation possibilities primarily for solar. Renewable energy generation is a key component of carbon-neutral buildings, so it is important to look for opportunities in all of our projects.
The renewable energy market has been flourishing in recent years. Virtual power purchase agreements and virtual power plants enable access to renewable energy without owning or being responsible for the physical electrons generated by the project. How do you see this impacting the real estate market?
Briefel: The more support the renewable energy market gets, the better it is for carbon reductions. However, it is still critical to focus on reducing energy consumption in order to minimize the overall net impact on the climate. One emerging approach to reducing fossil fuel use is for buildings to be all-electric (no use of natural gas or steam). We are starting to further investigate remote net metering, which would be a potential path for large buildings to achieve net-zero if they are not able to have on-site renewable energy production.

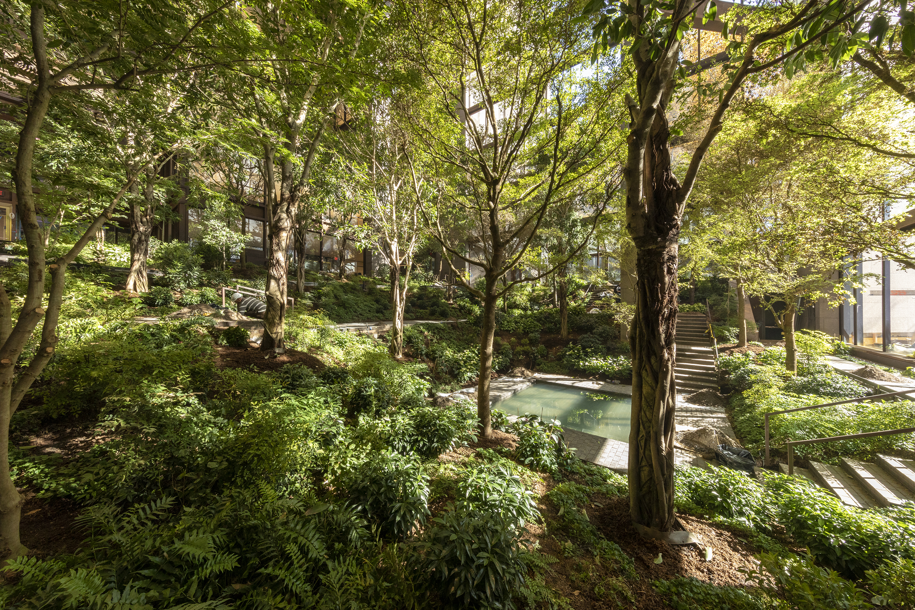
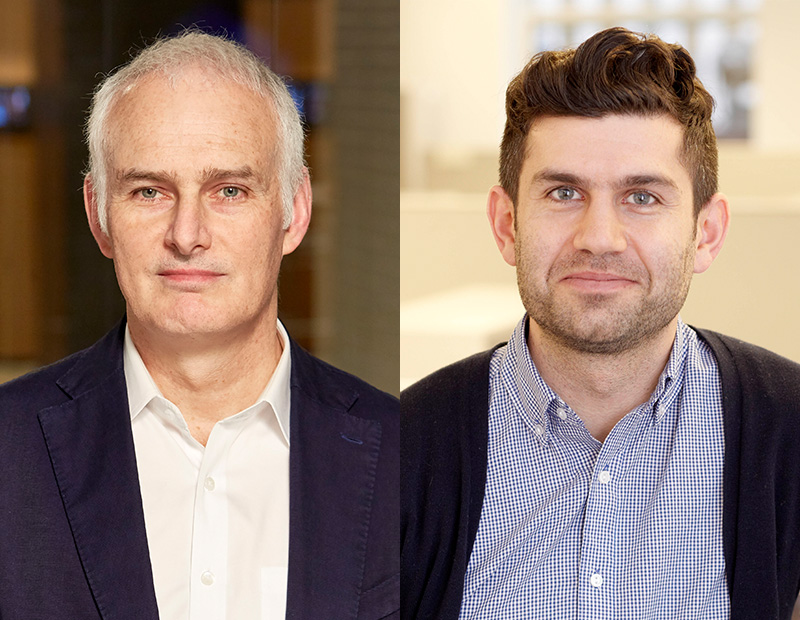
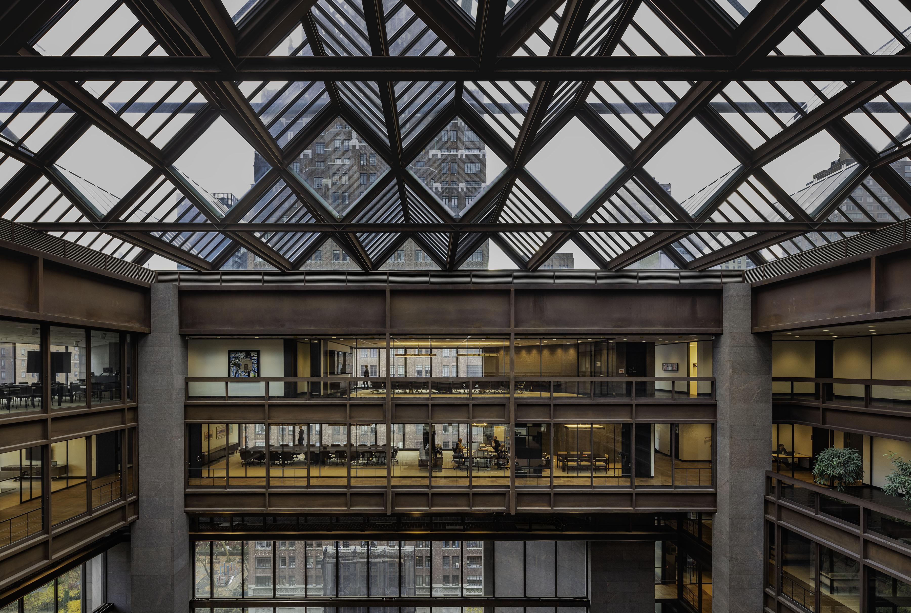
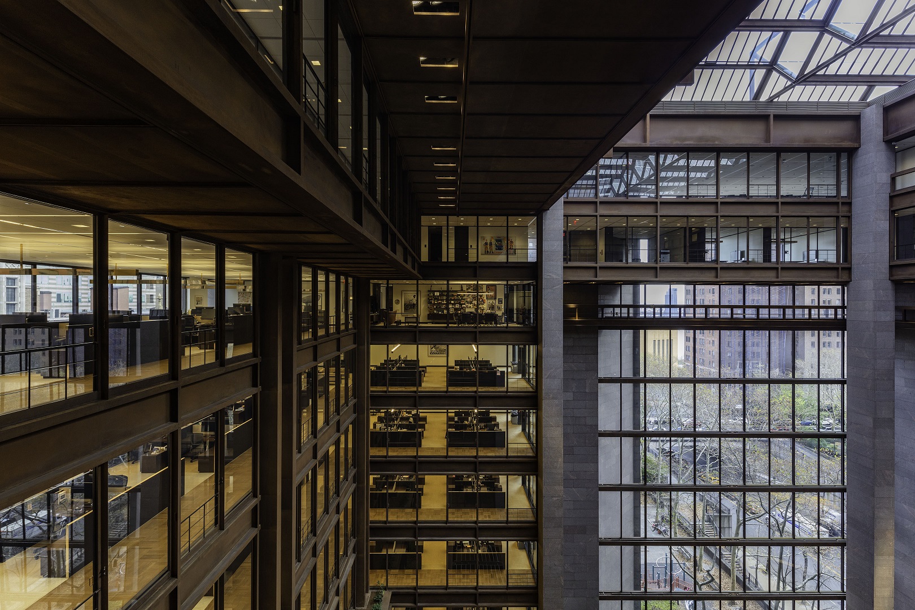

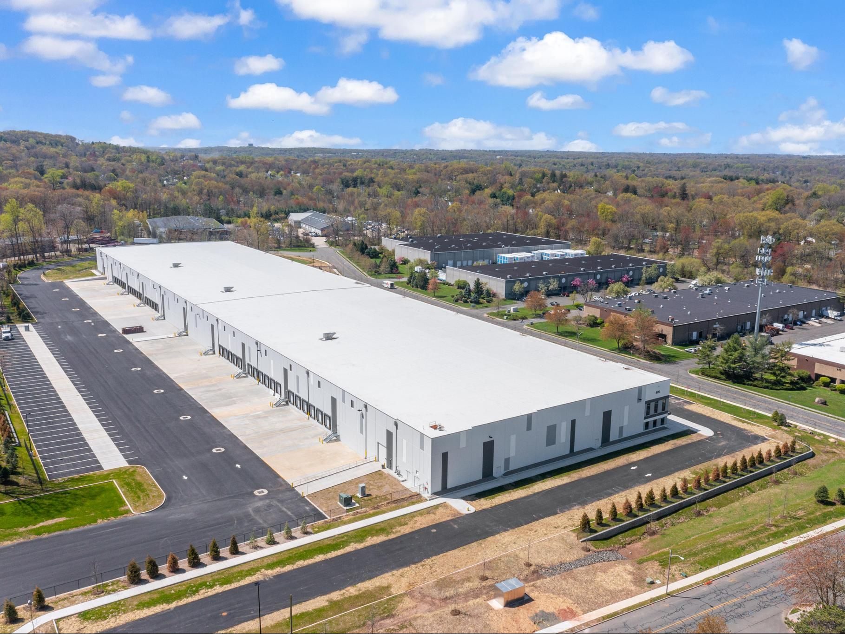


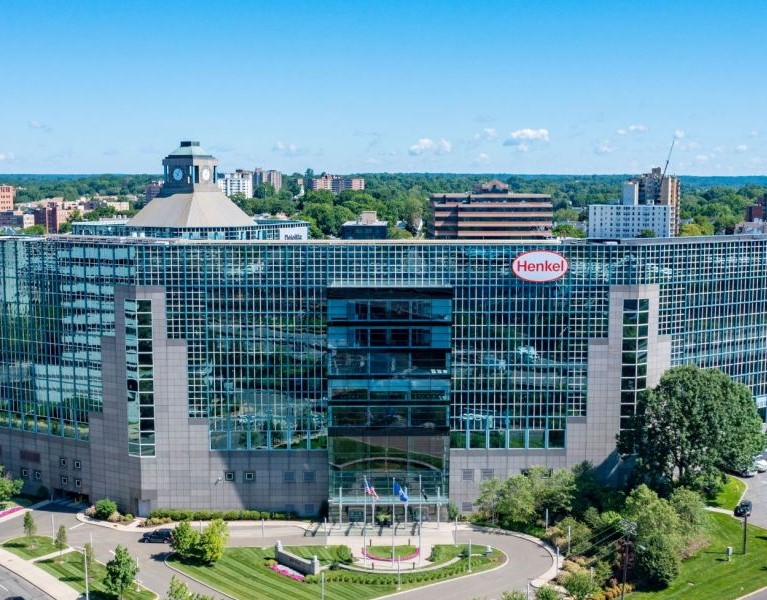
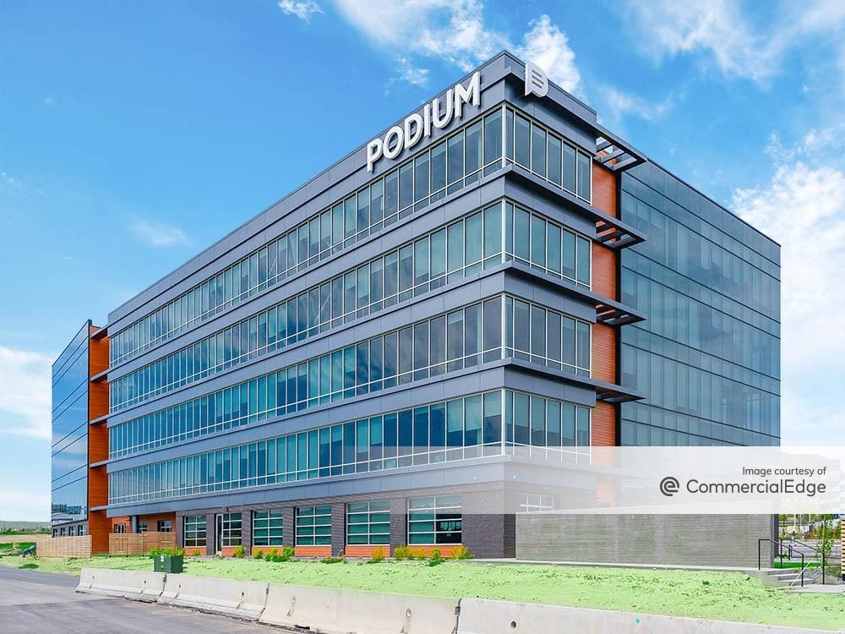
You must be logged in to post a comment.