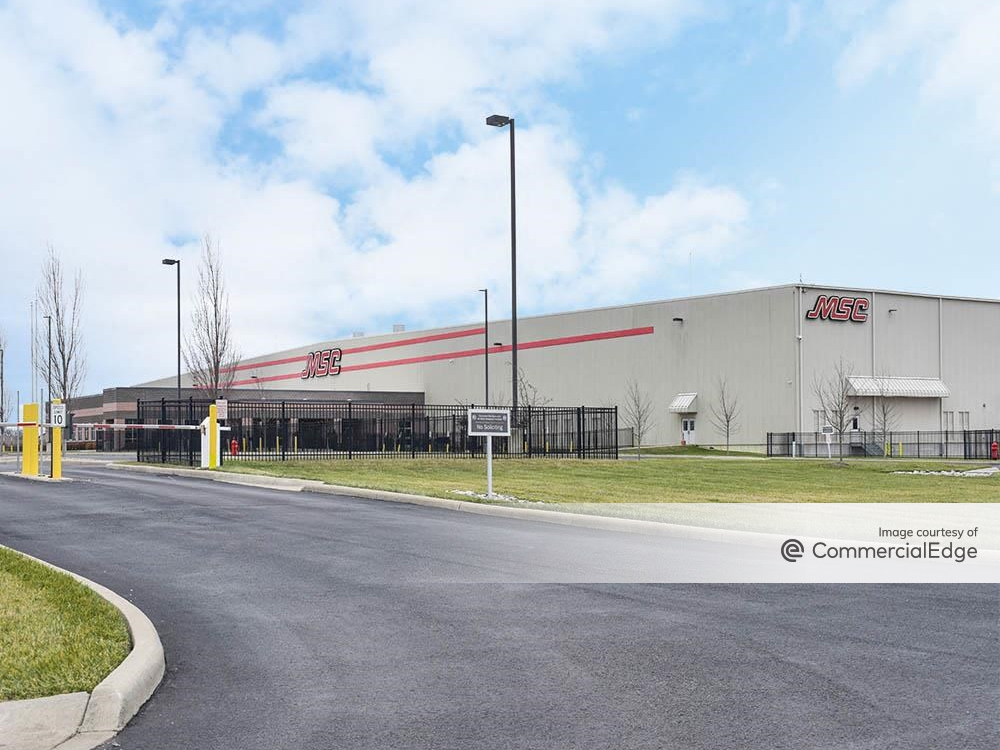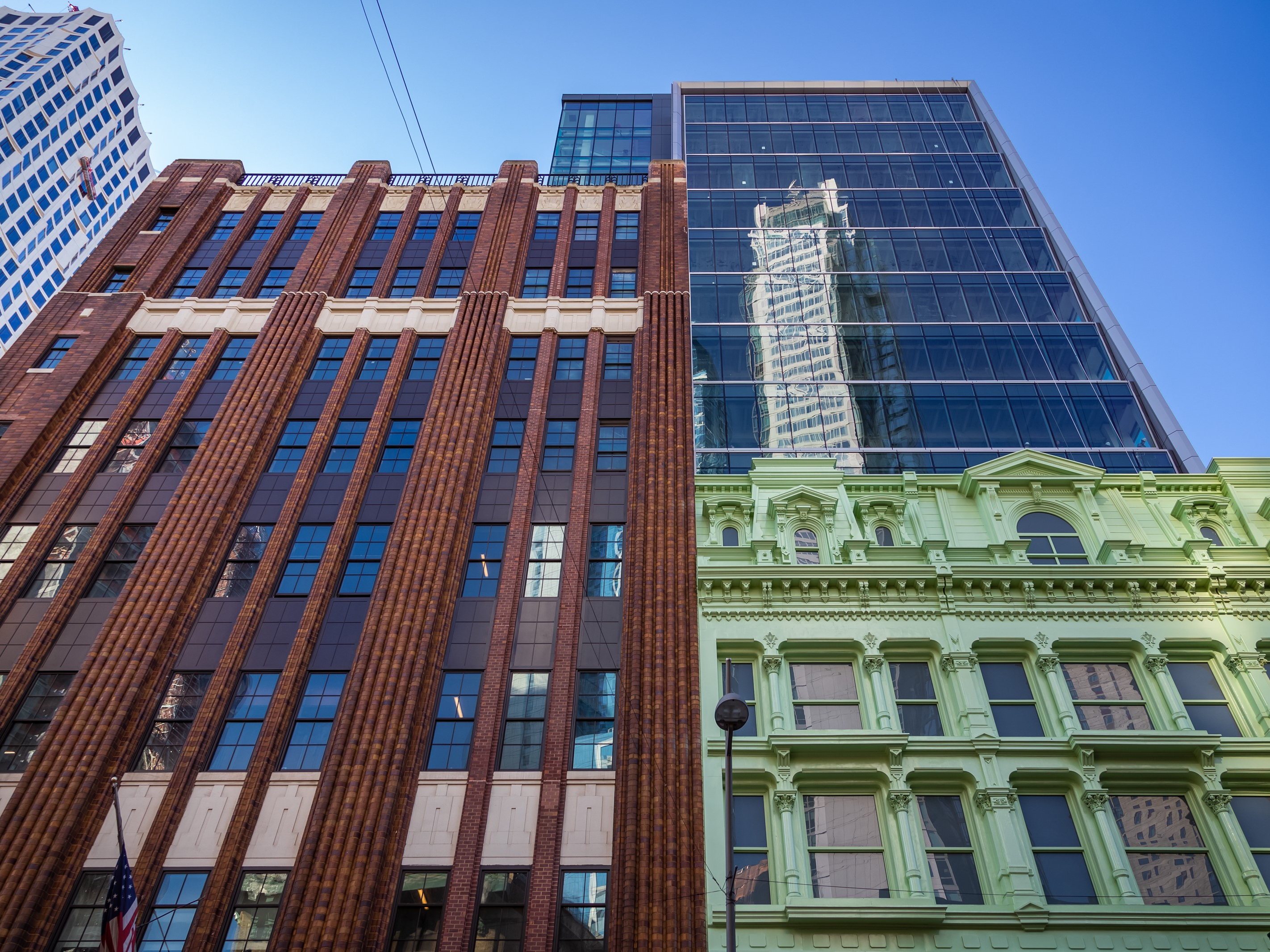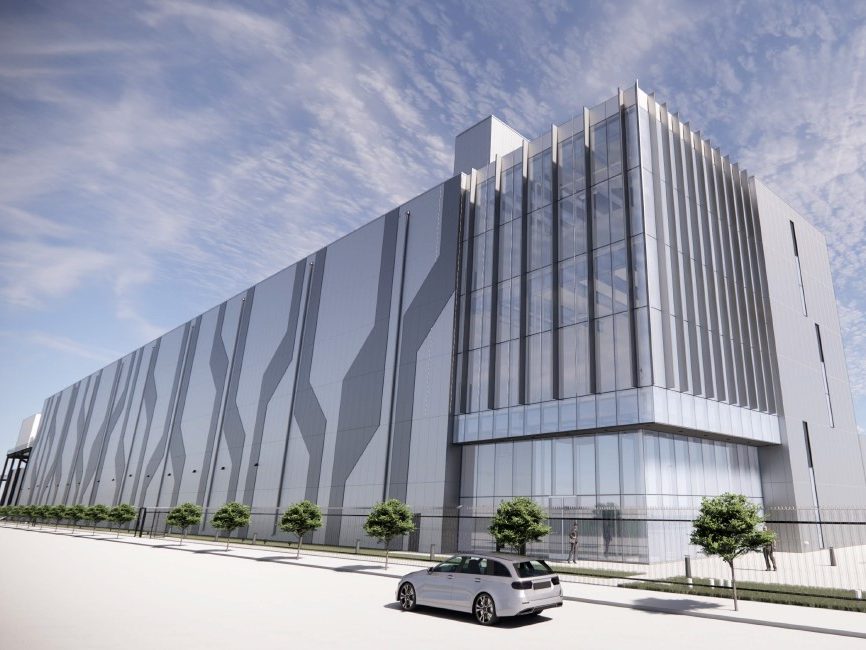Fresh Look at Grand Hyatt New York Redevelopment
Designed by Skidmore, Owings & Merrill, the city's second-tallest building would rise next to Grand Central Terminal.
RXR Realty and TF Cornerstone have released fresh visuals of the redeveloped Grand Hyatt New York hotel site adjacent to Grand Central Terminal. Designed by global architecture firm Skidmore, Owings & Merrill, the multibillion-dollar 175 Park Avenue project calls for the demolition of the existing hotel and the construction of an 83-story, 1,646-foot mixed-use tower.
READ ALSO: The Spiral Tops Out in Manhattan
Scheduled for completion in 2030, the newly proposed skyscraper would be the second tallest in the city. The structure would bring 2.1 million square feet of Class A office space, a new 453,000-square-foot Hyatt-operated hotel of 500 keys, 10,000 square feet of retail on the cellar and ground floors, and 345,000 square feet of mechanical space. The project is also slated to include 24,000 square feet of elevated open public space, distributed between three terraces on the western, eastern and northern sides of the building.
The replacement of the Grand Hyatt was first announced in early 2019. Last September, SL Green and Hines opened Manhattan’s latest supertall tower on the other side of Grand Central. The neighboring One Vanderbilt rises 1,401 feet across 77 floors, ranking among the tallest buildings to be completed last year.
175 Park Avenue’s façade comprises a high-performance glass curtain wall, supported by a lattice of structural columns, atop of a stone-clad core that pays tribute to Grand Central’s design, complementing its materiality. Envisioned to resemble the city’s older skyscrapers, the supertall structure sets back in four tiers.
Infrastructure upgrades
The project also incorporates infrastructure upgrades to the Terminal and the Grand Central-42nd Street subway station. The developers have collaborated with MTA and SOM to identify transit improvements. One of the main features is the “short loop”, a 1,200-square-foot direct connection between the subway mezzanine situated directly under the building; the Metro-North Railroad platforms; and the Long Island Rail Road’s nearly finalized East Side Access Terminal.
The project also includes the redevelopment of the busy 42nd Street subway entrance, with the addition of a new transit hall, providing 5,400 square feet of circulation space.
Currently, the Grand Central–42nd Street subway station’s mezzanine level underneath the hotel is crowded with the building’s underground baring structure. The new tower will feature a complex structural solution that eliminates the low-hanging girders, freeing up space for commuters.
The proposal’s Lexington Avenue side will widen the sidewalk by 5 feet, clearing the way for another entrance along the avenue. The Lexington Passageway entrance, one of the main access points of Grand Central, will also receive a fresh look. The passage, that leads directly to the transit hall, will double its ceiling heights, allowing for more natural light to pierce the interior.
Reshaping history
First opened in 1919 as The Commodore Hotel, the Grand Hyatt New York received a new face in the early 1980s, when the Trump Organization initiated its $100 million overhaul that replaced the original brick and masonry structure with a glass façade. The building’s last thorough renovation, at a cost of $130 million, dates back to 2011, when the 1980s interiors were completely redesigned. Currently, Hyatt holds the ground lease of the property, set to expire in 2077.
The team behind the iconic proposal includes Beyer Blinder Belle as architectural and historical consultant and James Corner Field Operations as landscape architect. Engineering services are provided by WSP USA Buildings, Stantec, Langan and Jaros, Baum & Bolles, while Heintges is the building envelope and facade consultant.






