Fulton Street Tops Out $300M Chicago Office Project
The transit-oriented building will be the tallest in the Fulton Market Historic District.
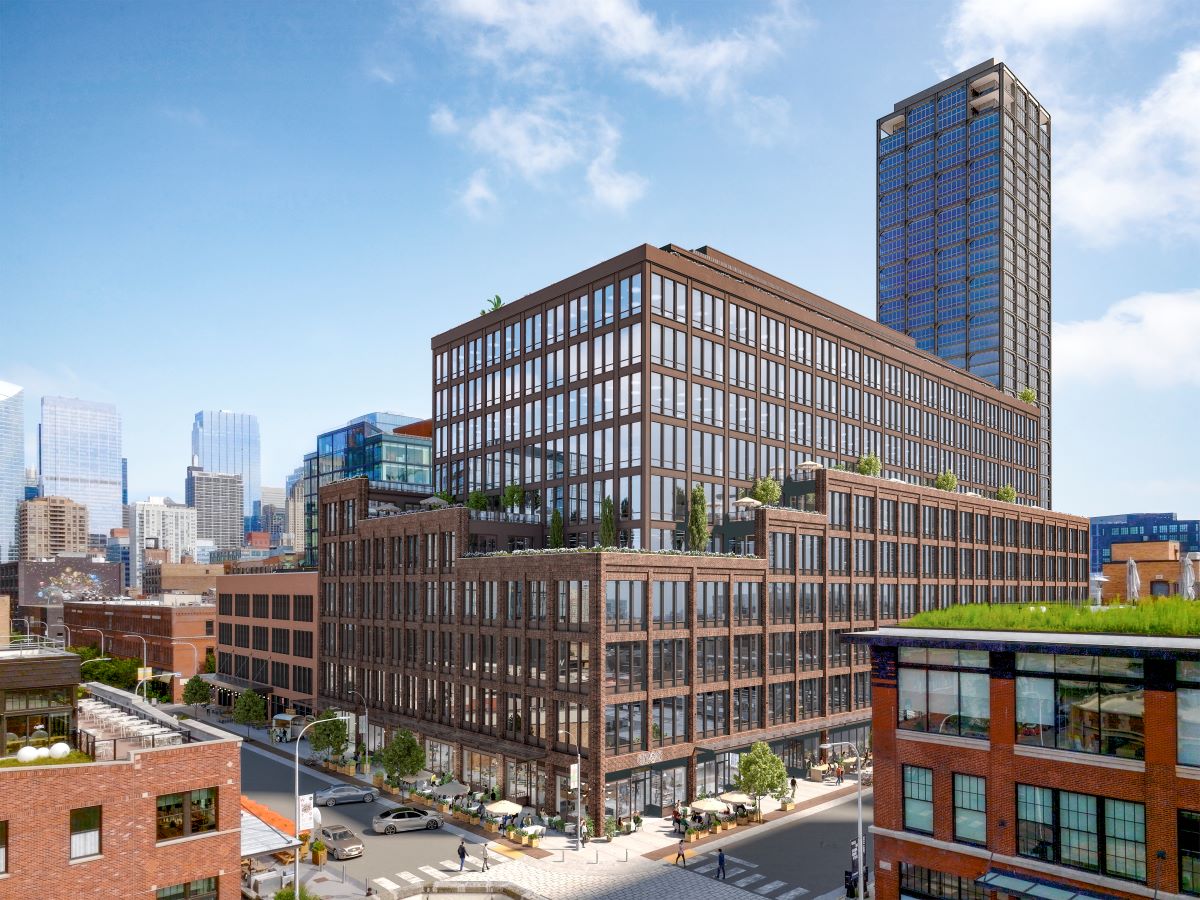
General contractor Skender has topped out 919 West Fulton, a 409,000-square-foot office building in Chicago, on behalf of Fulton Street Cos. Completion is anticipated next year.
The developer secured $233 million in equity and debt for this project in October. The building was already underway at the time.
Other project partners on the $300 million development include JDL Development, lead designer Shanna Khan and Morris Adjmi Architects, along with Thornton Tomasetti as structural engineer and Eriksson as civil engineer. Additionally, Madison Rose is handling leasing.
READ ALSO: Chicago Office Prices Lowest Among Gateway Markets
Designed by FitzGerald Associates Architects according to WELL and LEED Silver standards, the 11-story building will be the tallest in the Fulton Market Historic District. The office property will feature floorplates ranging between 25,000 and 40,000 square feet, as well as 40,000 square feet of ground-floor retail space.
Amenities are to include multiple outdoor terraces, a rooftop lounge and bar, several conference centers and coworking spaces, along with a fitness center and two main lobbies. Harrison Street Real Estate Capital is set to be the anchor tenant after having committed to 112,000 square feet in 2022.
The transit-oriented building is taking shape at 919 W. Fulton Market, but will change its address to 217 N. Sangamon St. The property is less than 2 miles from downtown Chicago, close to a host of retail options. Chicago O’Hare International Airport is some 15 miles away.
The project also comprises an adjacent residential building at 910 W. Lake St., according to Chicago YIMBY. That six-story property will include street-level retail space as well.
Chicago’s modest office pipeline
With construction costs rising, Chicago’s office pipeline as of June stood at 1 million square feet, representing only 0.3 percent of total stock, according to a recent CommercialEdge report. During the same month, the metro’s vacancy rate clocked in at 19.1 percent, 20 basis points higher year-over-year.
One of the current developments is a 302,388-square-foot life science project rising in in Chicago’s South Side neighborhood. Trammell Crow Co. and Beacon Capital Partners topped it out in February and the first tenants are expected to move in by early 2025.
More recently, Ann & Robert H. Lurie Children’s Hospital of Chicago started construction on a 75,000-square-foot outpatient facility in Schaumburg, Ill. Skender serves as general contractor for this project as well.

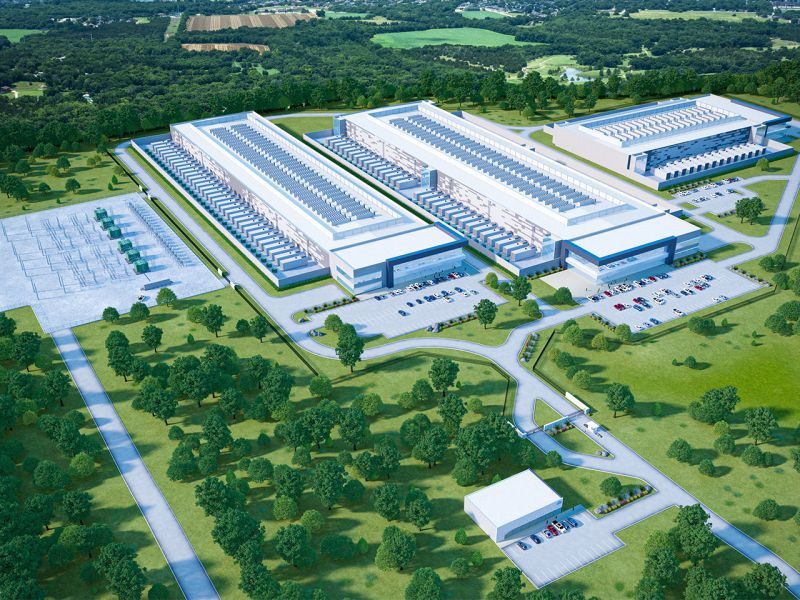
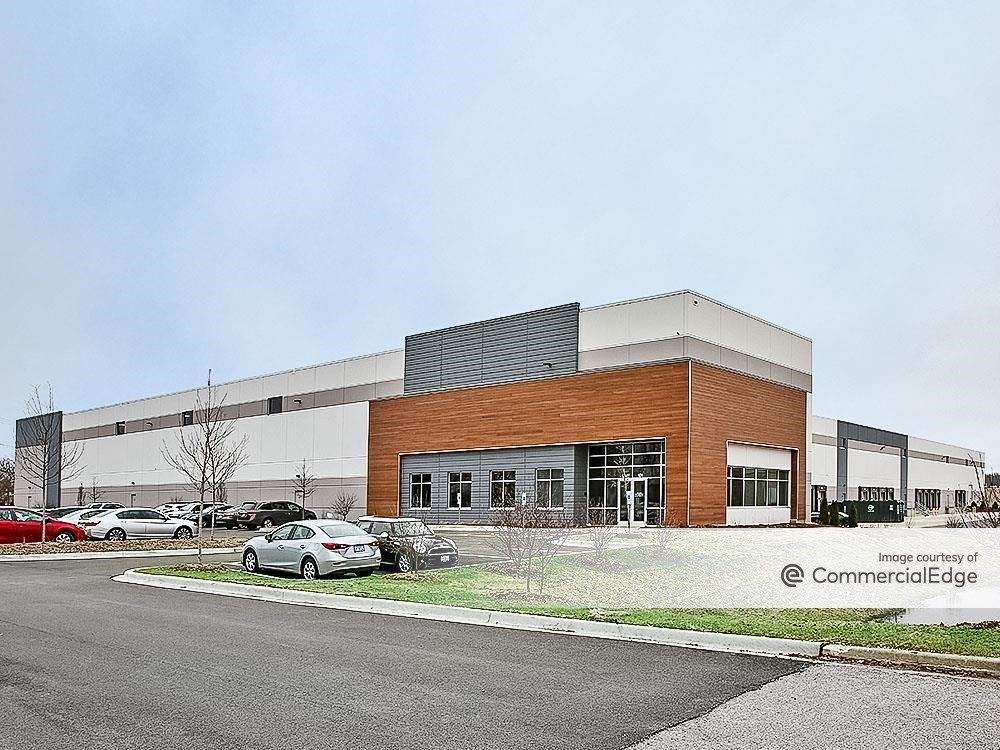
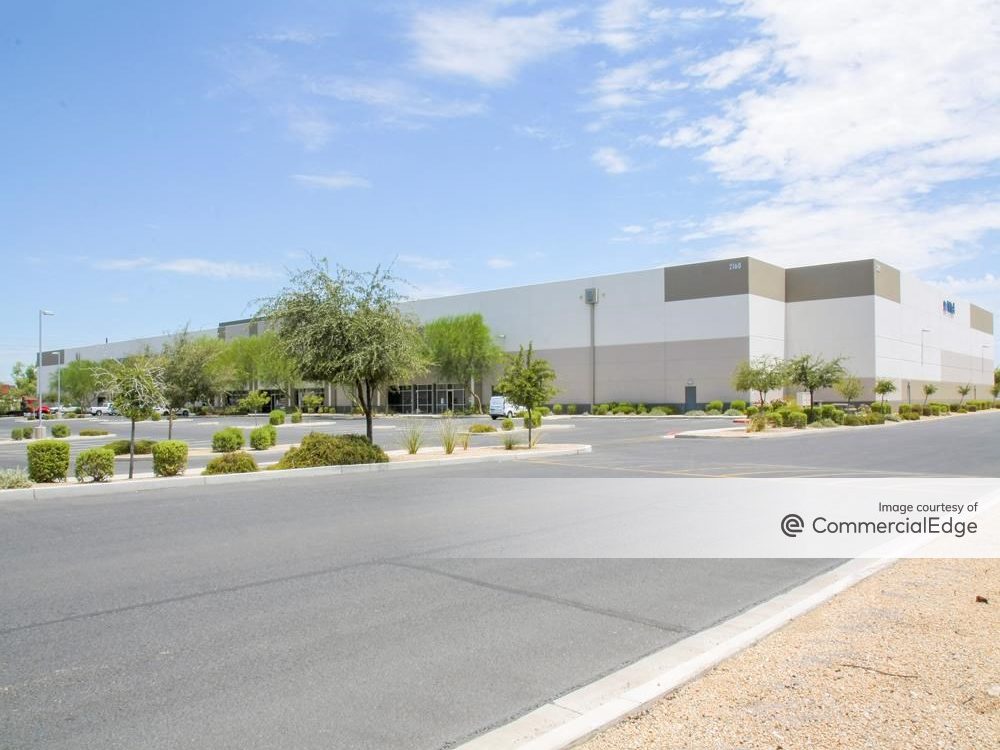

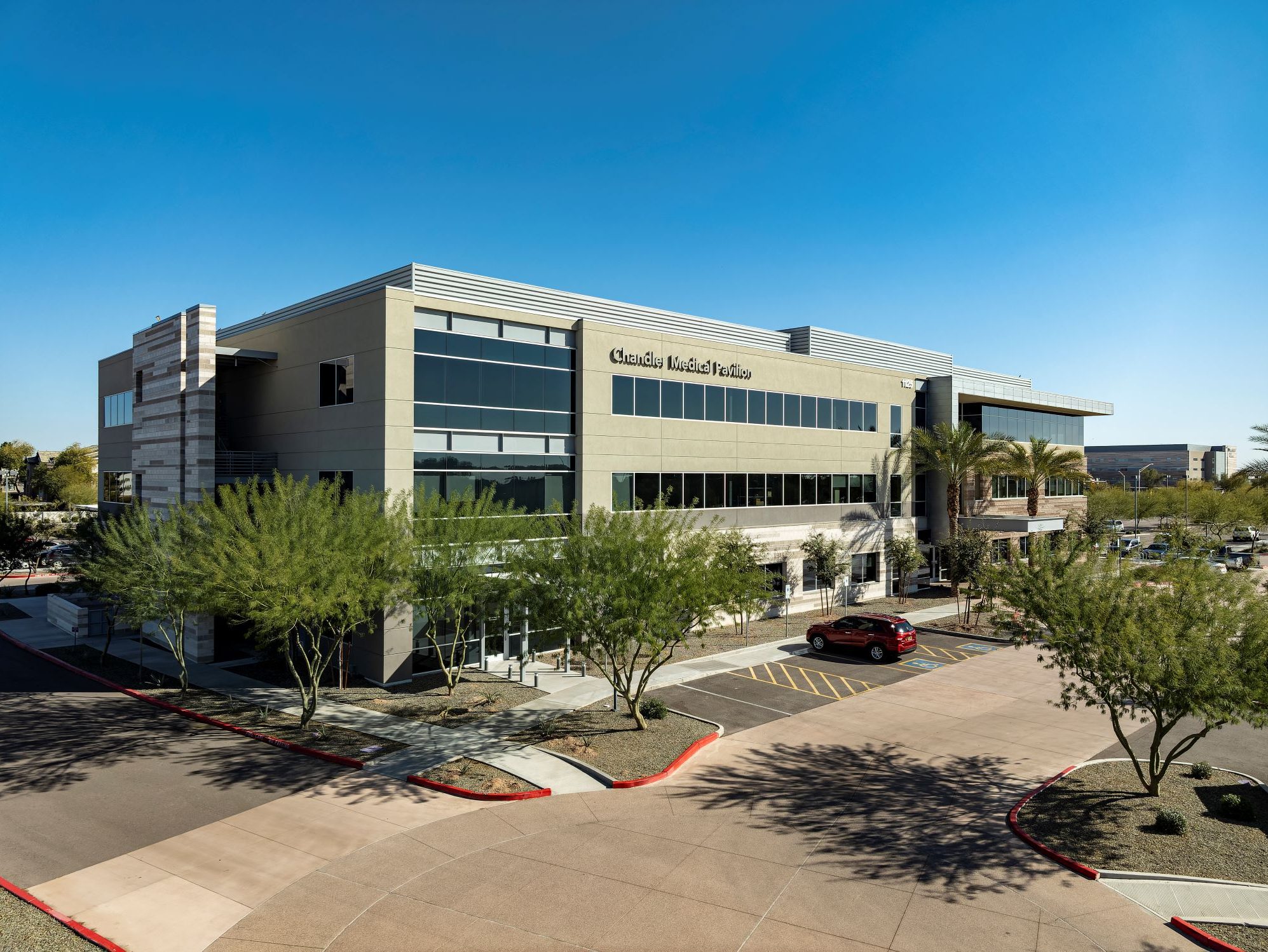

You must be logged in to post a comment.