HB Reavis Starts Construction on Poland’s Tallest Tower
The 1.5 million-square-foot development will feature a structure designed by Foster + Partners that will be the tallest office building in Central and Eastern Europe.
By Veronica Grecu
Warsaw, Poland—Work has begun on Varso Place, a massive mixed-use project in downtown Warsaw. The 1.5 million-square-foot complex is being developed by Slovakia-based HB Reavis on a brownfield located near the city’s central railway station and will include two mid-rise buildings designed by Hermanowicz Rowski Architects of Warsaw and an office tower designed by award winning international architecture firm Foster + Partners. According to the development team, construction is scheduled for completion in 2020.
Rising 1,018 feet above ground, the 53-story Varso Tower will be the centerpiece of the mixed-use project and will include an observation deck—which, at 755 feet, will be one of the tallest in Europe—where tourists can admire the Warsaw skyline and the metropolitan area. The building will also have two restaurants on the upper floors, as well as shops, cafés, dining venues and covered streets on the ground level that will be open to the public all year round.
“We believe that Varso Tower will have a unique place on Warsaw’s skyline, but most importantly it will establish a new destination capable of revitalizing this urban quarter, right in the heart of the city. The building contains high-quality and flexible office space, but it also makes an important contribution to the city with its glazed public courtyard at ground level and the spectacular viewing platforms with restaurants and bars at the top,” said Grant Brooker, head of studio, Foster + Partners, leading the design team in London.
The two other buildings, standing 19 and 21 floors above ground, were designed by Hermanowicz Rewski Architects to form a central frontage along one of the main streets next to the central station. The structures will feature a joint multi-story podium and will feature green rooftop terraces for the building’s occupants.
In order to reduce electricity and water consumption and air pollution, Verso Place will feature state-of-the-art technologies that will make this development the first one of this scale in Poland to be rated “Outstanding” against the BREEAM certification scheme.

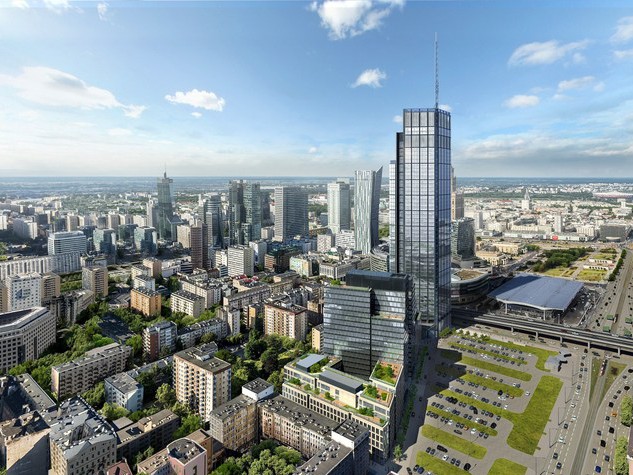
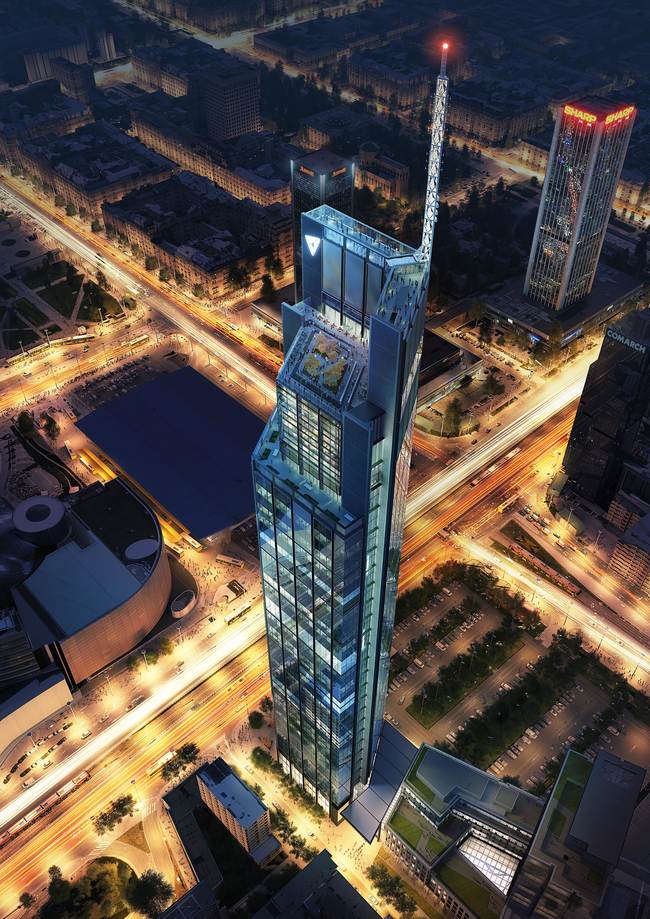
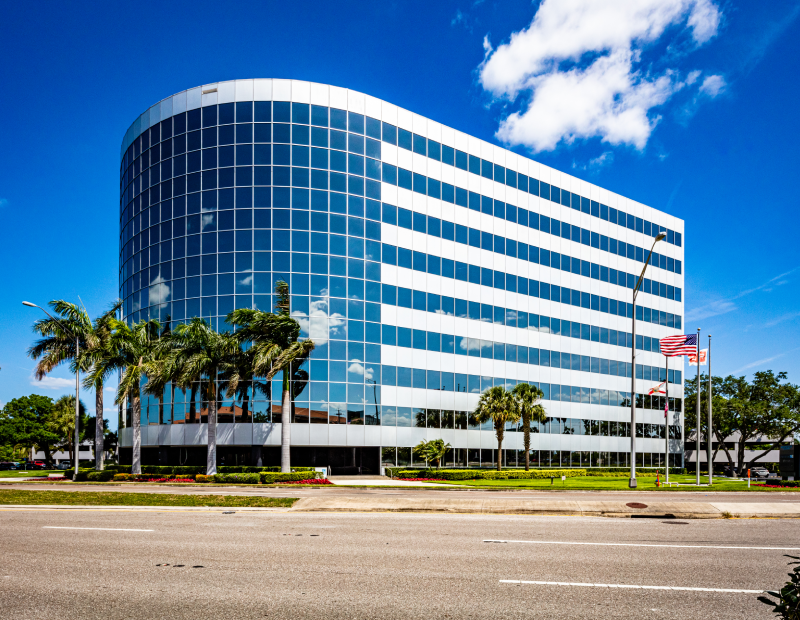



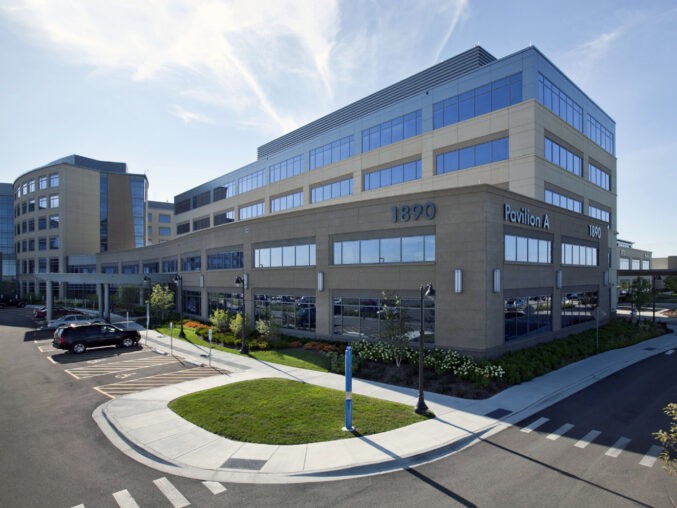
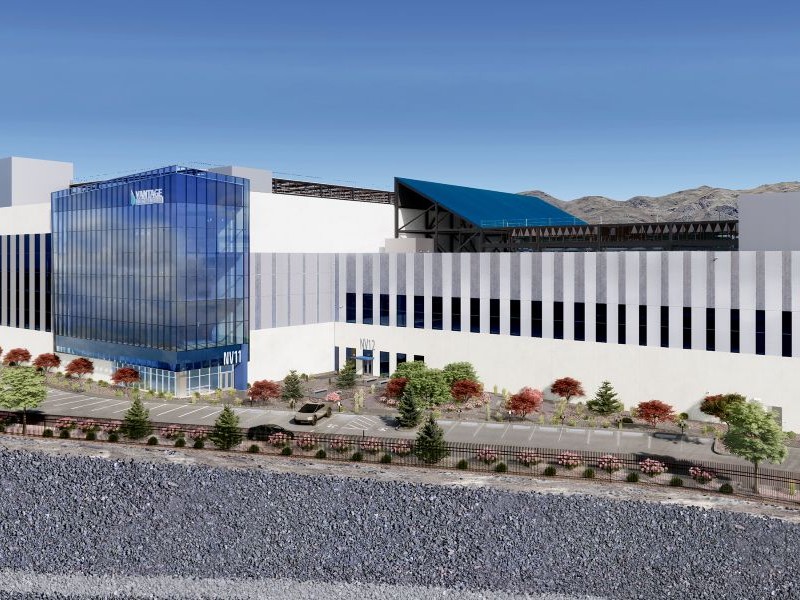
You must be logged in to post a comment.