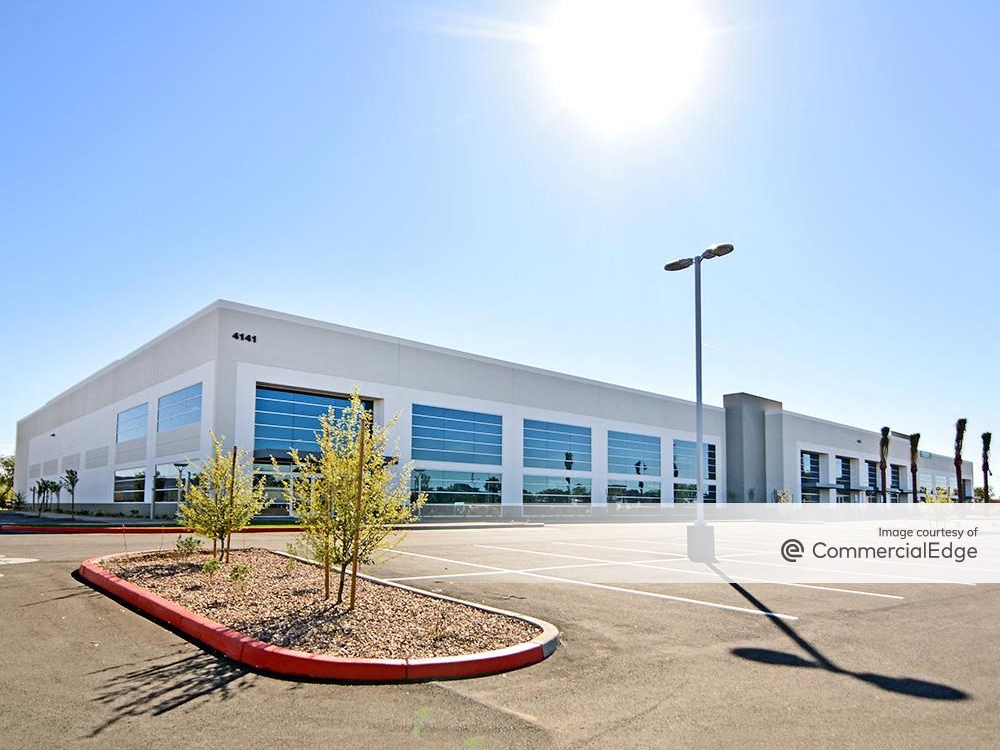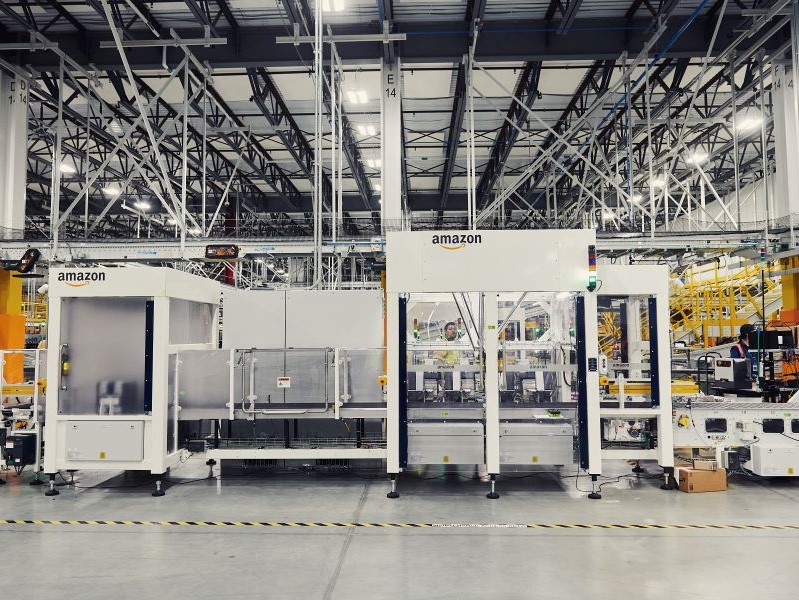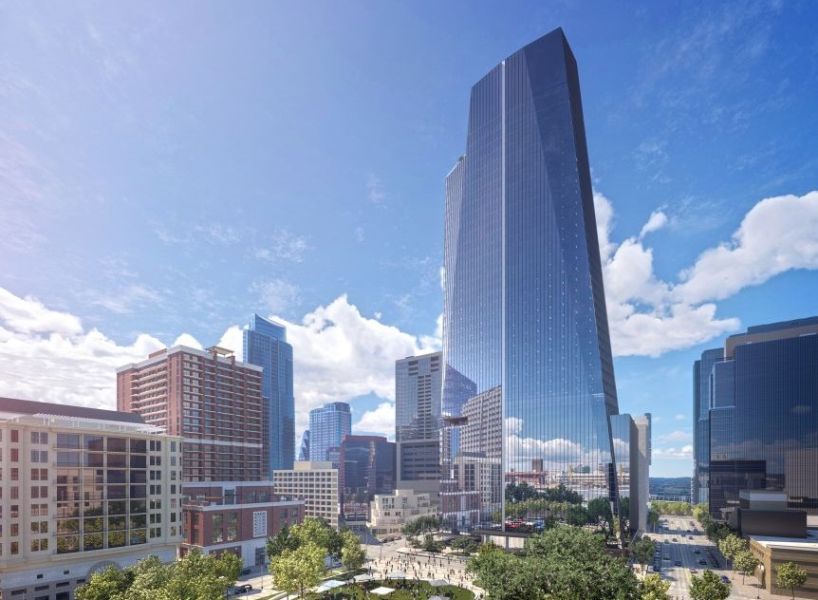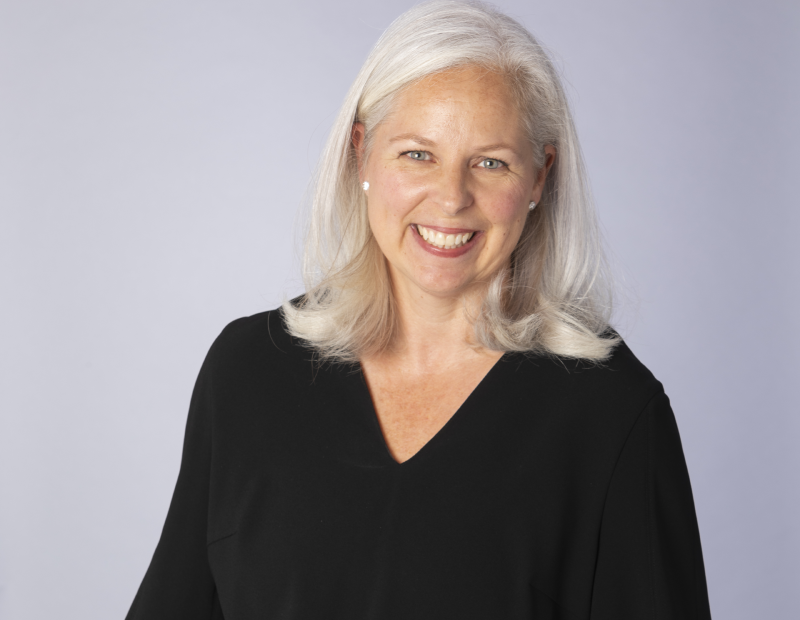Hines Breaks Ground on Denver Industrial Park
Essex Financial Group secured the construction loan for the first phase of the Quantum 56 development.
Hines and partner EnviroFinance Group have broken ground on the first phase of Quantum 56, a Class A six-building, 868,360-square-foot industrial park in North Central Denver. The project will cater to the needs of large-scale distribution and manufacturing users, as well as smaller, single occupiers and owners.
Ware Malcomb Denver is the designer behind Quantum 56, with Arch-Con Corp. serving as the general contractor.
Phase I, which is set to encompass three buildings totaling 581,250 square feet of warehouse and manufacturing space, is slated for completion in the second quarter of next year. Essex Financial Group secured the construction loan for this phase of the project from an unidentified life insurance company. Further details on the loan were not disclosed. The Essex Capital Markets team was led by Vice President of Loan Production Blaire Butler, President Cooper Williams and Real Estate Analyst Matt Perigard.
READ ALSO: Manufacturing Thrives Amid Construction Surges
The industrial park will be located west of Interstate 25 on 56th Avenue, about 10 minutes from Denver’s Central Business District. The project is part of unincorporated Adams County, which has a lower sales tax —4.75 percent—compared to surrounding areas, where sales tax rates exceed 8 percent, according to JLL. That advantage should make the industrial park attractive to businesses with showroom or customer pickup operations.
For multiple types of users
Three buildings and amenities including a 1.6-acre park with a basketball court, picnic tables and walking path, are set to be built in Phase 1. Building 1 will be a 350,400-square-foot, 36-foot clear cross-dock structure with ample trailer parking. At completion, it will be the only cross-dock building available for lease in the submarket. Building 2 will have 121,600 square feet, while Building 3 is set to have 109,250 square feet. Both assets will be 32-foot clear rear-loaded buildings of varying depths.
Plans call for Phase II to include build-to-suit opportunities at the 157,080-square-foot Building 4 and additional compact owner-user opportunities at Building 5 (68,752 square feet) and Building 6 (61,500 square feet). Building 6 will have an aquifer beneath it, providing an additional water source for heavy users and reducing reliance on the utility provider.
Courtney Schneider, a director at Hines, said in a prepared statement that North Central Denver is a fast-growing submarket where occupier demand for Class A industrial space continues to outpace existing supply. Schneider mentioned Quantum 56 will capitalize on the increased demand for best-in-class, well-located industrial space.
Hines tapped JLL to lease the properties. Jason White, managing director at JLL Denver, along with Senior Vice President Mitchell Zatz and Managing Director Carmon Hicks, Denver industrial lead, will lead the leasing efforts.
More Hines industrial moves
Last month, Hines selected NAI James E. Hanson as exclusive leasing agent for Newark Distribution Center, a three-building 716,158-square-foot industrial campus in Newark, N.J. Hines acquired the property earlier this year for $127 million.
In June, Hines completed the purchase of Covington Logistics Center, a 501,600-square-foot industrial property on 36 acres in Covington Township, Pa., for $60 million from Portman Holdings and Rockpoint. All-Ways Pacific, a freight distribution company, signed a lease for the entire building in February.









You must be logged in to post a comment.