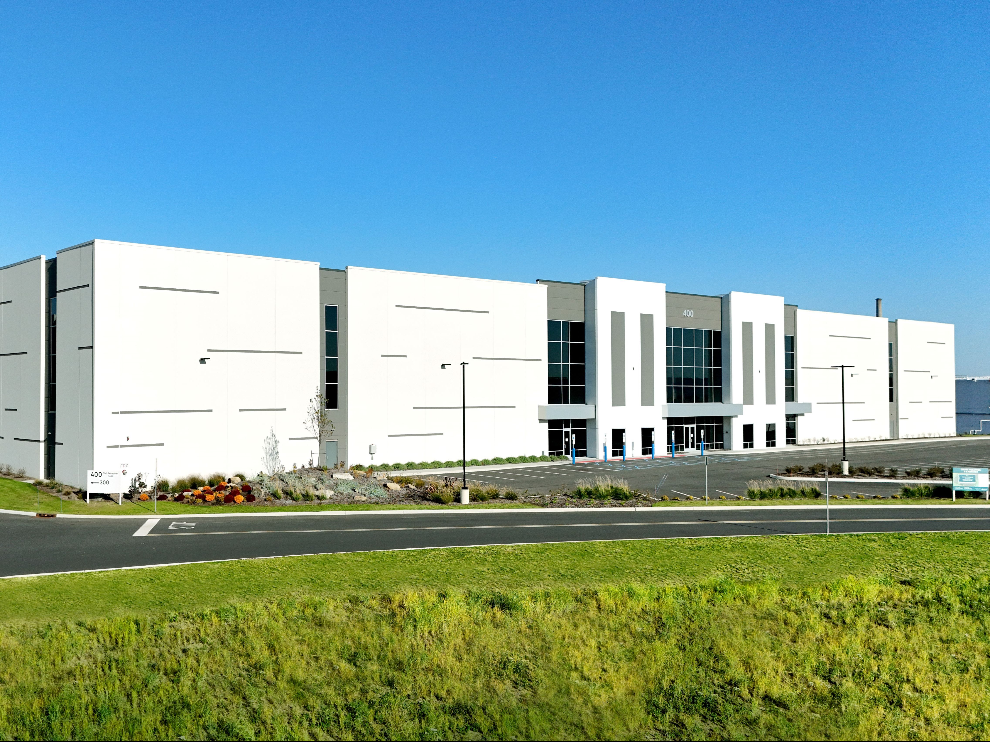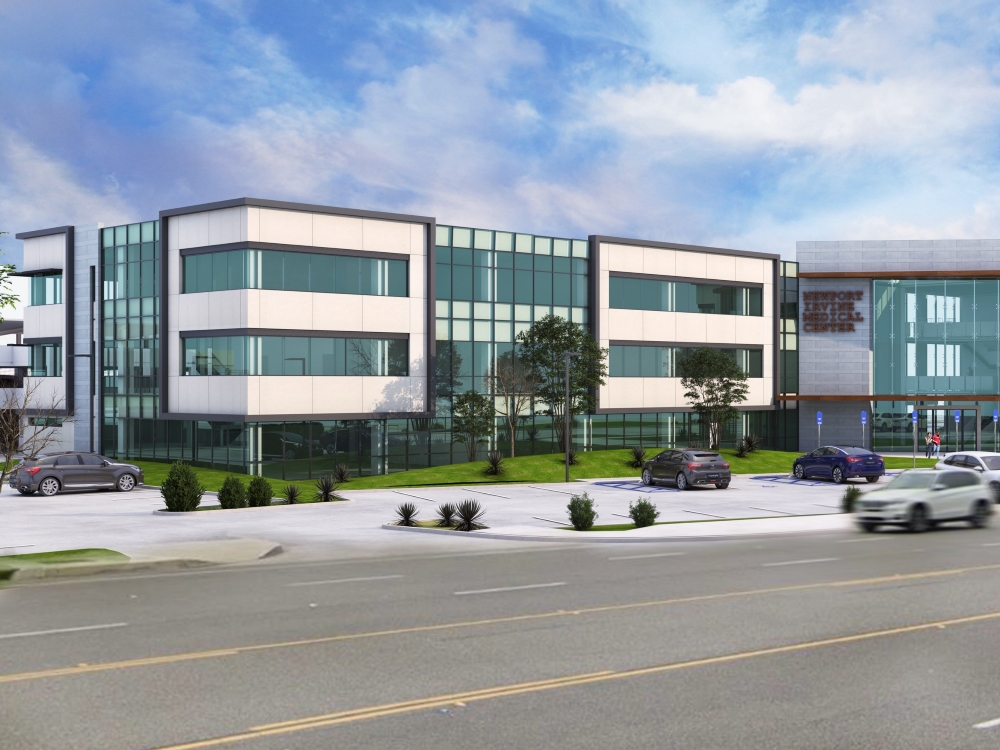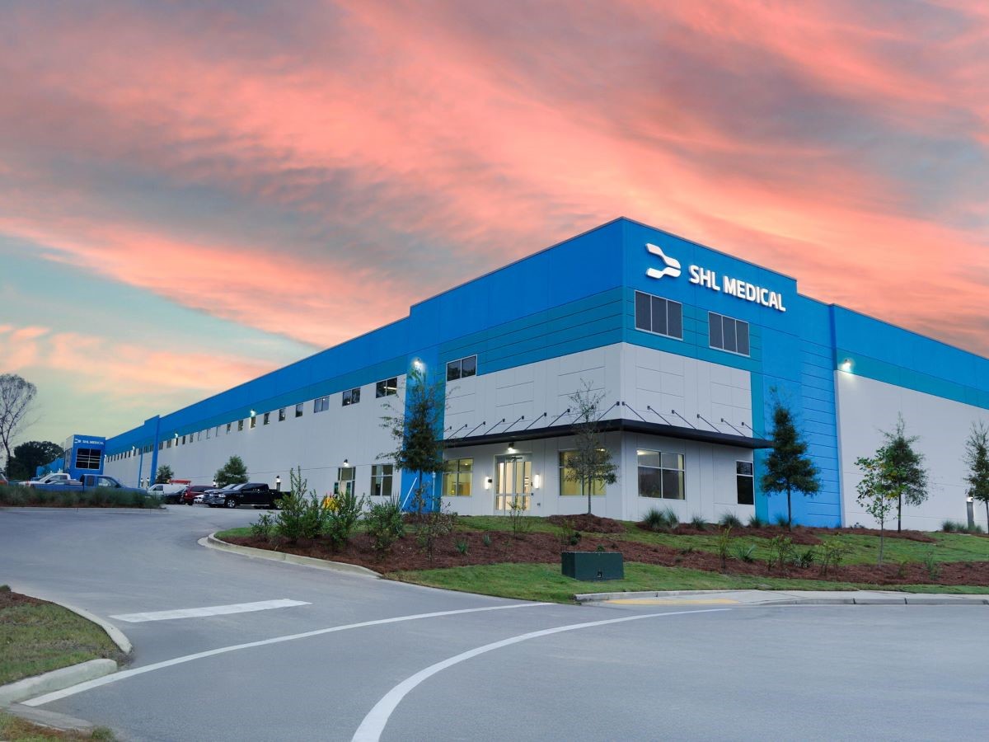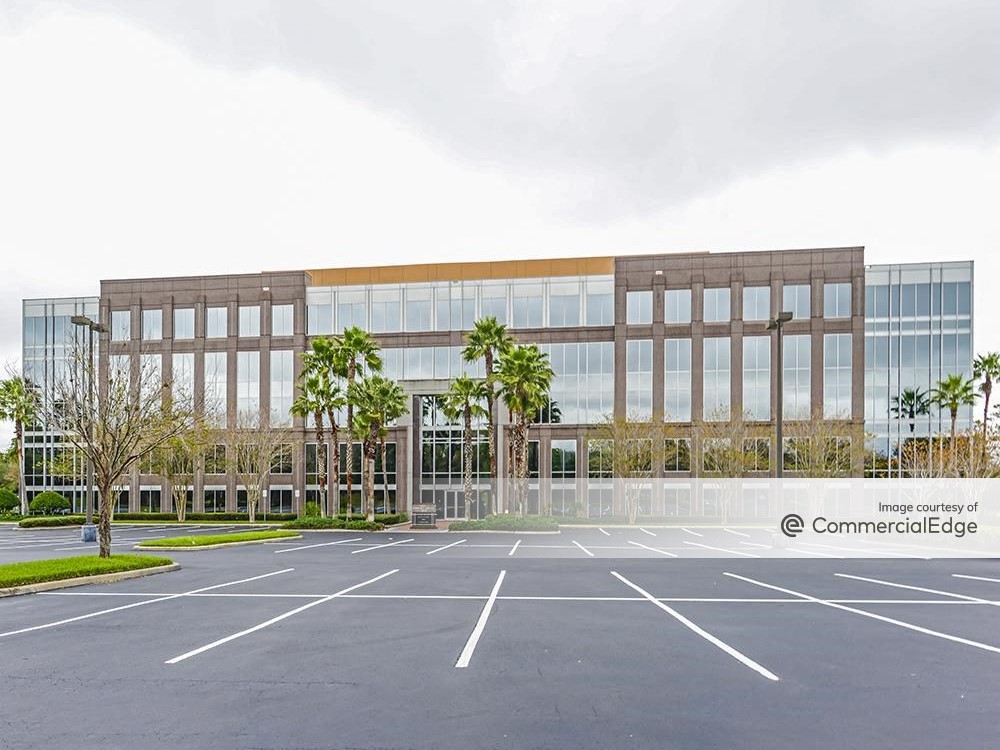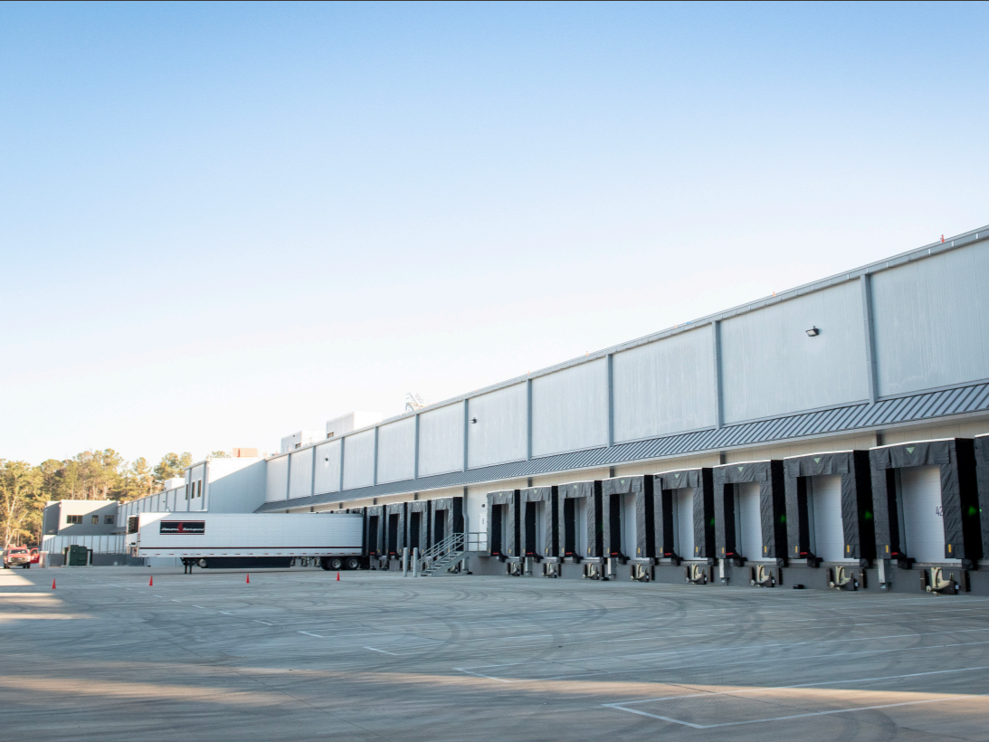Hines, Ivanhoé Break Ground on 47-Story Houston Skyscraper
Law firm Vinson & Elkins will serve as the anchor tenant of the 1 million-square-foot upcoming building, scheduled for completion in late 2021.
By Keith Loria
A joint venture between Hines and Ivanhoé Cambridge is developing a 47-story, 1 million-square-foot office tower in Houston. The building is projected to open in late 2021.
“The new tower will be constructed entirely with tenants and occupants in mind,” John Mooz, Hines’ senior managing director, told Commercial Property Executive. “It will offer an abundance of natural light, unparalleled views based on the building’s diagonal placement on the site, multiple sky terraces and tenant gardens—rounded out with a market-leading list of retail, fitness, conference center, and outdoor amenities and technologies. Altogether, we feel this will lead to increased employee engagement and collaboration.”
Law firm Vinson & Elkins has signed a 16-year lease for 212,000 square feet on the top seven floors and will serve as an anchor tenant. Additionally, Hines will relocate its global headquarters thanks to a 15-year lease of nearly 155,000 square feet on five floors. Other tenants are expected to be announced soon.
According to Mooz, Hines’ research points to the tenant market’s strong interest in maximizing opportunities to attract and retain top talent in their respective fields. “We believe this project will respond to that interest with a building environment that purposely enables this strategy on multiple levels,” he said.
In-demand area
Located at the former site of the Houston Chronicle, the building is situated on the 800 block of Texas Avenue, bounded by Milam, Prairie and Travis streets. This is one of Houston’s most in-demand locales, close by numerous restaurants, bars and entertainment venues and an exploding residential population.
“The location was a key driver in our decision to launch the project,” Mooz said. “We’ve watched and helped contribute to the redevelopment of the area over the past 30 years with significant numbers of new commercial, performing arts and residential projects. It has become a thriving 24-hour district where tenants and residents want to locate.”
A 21st-century design
Plans are for the development to be built to achieve both LEED Platinum and WELL Building certifications. The tower’s design will also offer a radically new approach to the lobby and common areas and it is expected to have a market-leading suite of amenities to better support employee recruiting, retention, engagement and collaboration. This includes abundant spaces for networking, multiple food and beverage offerings, a full-service conference facility and a state-of-the-art fitness center. There will also be parking available for more than 1,500 cars in an internal 11-level garage.
“The firm’s leadership challenges our respective teams to constantly innovate in all our efforts,” Mooz said. “The new project is intended to respond to that challenge by incorporating best practices we’ve learned around the globe and taking those lessons to the next level by incorporating current needs for increased natural light, green space, collaboration areas, co-working strategies, and top-of-market retail opportunities.”
Tim Relyea, Scott Wegmann, Kevin Snodgrass, Jim Bailey and Brooke Wommack with Cushman & Wakefield represented Vinson & Elkins in the lease negotiation, while Michael Anderson with Colvill Office Properties represented the joint venture owners. JLL advised the owner on the construction financing, arranged by New York Life Real Estate Investors.
In July, Hines teamed with Cousins Properties to develop 10000 Avalon, a 251,000-square-foot tower in Alpharetta, Ga. In April, the company partnered with Oaktree Capital Management to acquire First Tower, a Class B office building in Calgary, Canada.
In July, Ivanhoé Cambridge added 16 million square feet of U.S. industrial space to its holdings, with the acquisition of Evergreen Industrial Properties.
Renderings courtesy of Ivanhoé Cambridge


