Hines JV Buys Stake in Manhattan Mega-Project for $493M
SL Green and its new partners reach a milestone in plans for One Madison Avenue, a $2.3 billion adaptive-reuse development in Midtown South.
SL Green Realty Corp., Manhattan’s largest office landlord, has sold a 49.5 percent interest in One Madison Avenue to the National Pension Service of Korea and Hines Interest LP as it moves forward with its plans for a $2.3 billion redevelopment of the office building in Manhattan’s Midtown South submarket.
READ ALSO: New York City’s Recovery: Can History Help Estimate the Timeline?
NPS and Hines, which have partnered with SL Green on the development of the 67-story One Vanderbilt skyscraper in Midtown East, have committed at least $492.2 million in equity for the One Madison Avenue project, which will have 1.4 million square feet of Class A rentable space upon completion in 2023. In January 2017, NPS took a 27.6 percent stake and Hines a 1.4 percent stake in One Vanderbilt, for a minimum equity investment of $525 million, allowing SL Green to recapitalize the $3.2 billion office tower at 42nd Street and Vanderbilt Avenue.
Calling One Madison Avenue the most ambitious adaptive-reuse project in Midtown South, SL Green Chairman & CEO Marc Holliday said in prepared remarks the joint venture partnership affirms the resiliency of New York City’s office market and SL Green’s ability to execute its business goals in a demanding climate.
Redesign plans
Kohn Pedersen Fox Associates (KPF), also the lead architect at One Vanderbilt, is leading the redesign of One Madison Avenue, which overlooks Madison Square Park. SL Green first announced its plans to redevelop One Madison Avenue in December 2018. The building, which occupies a full block bounded by Madison and Park avenues between 23rd and 24th streets, will be demolished to the existing ninth floor in order to create 17 new glass and steel column-free floors above.
The podium, which features 90,000-square-foot plates, will be paired with the virtually column-free, 36,000-square-foot floorplates in the newly constructed tower above. Interior and exterior work will be done to the existing podium, including revitalizing the lobby, modernizing core elements, enlarging existing windows and activating retail space and below-grade spaces.
Plans also call for the 10th and 11th “Garden Floors” to offer more than 55,000 square feet of column-free space featuring 22-foot slab-to-slab heights coupled with more than 29,000 square feet of terrace space. Between the Garden Floors and terraces throughout the building, One Madison Avenue will have about 1.3 acres of outdoor space.

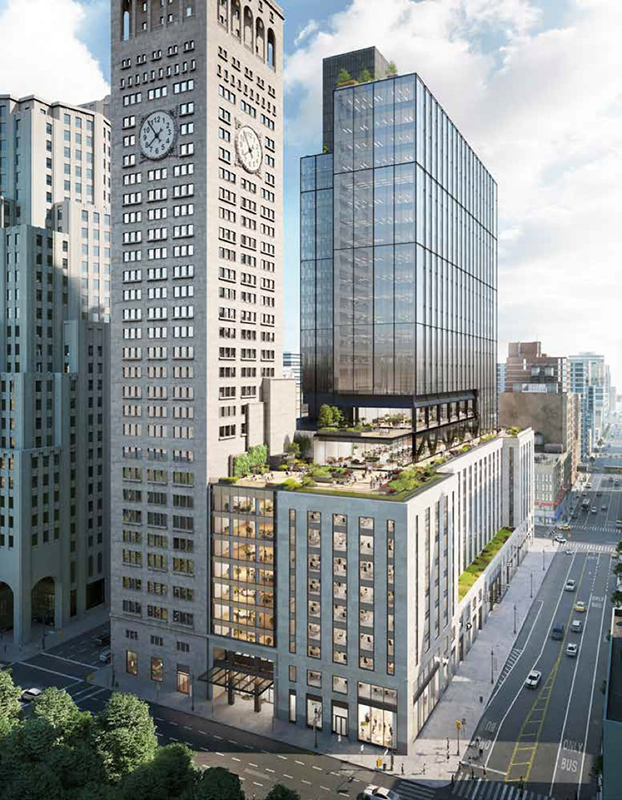
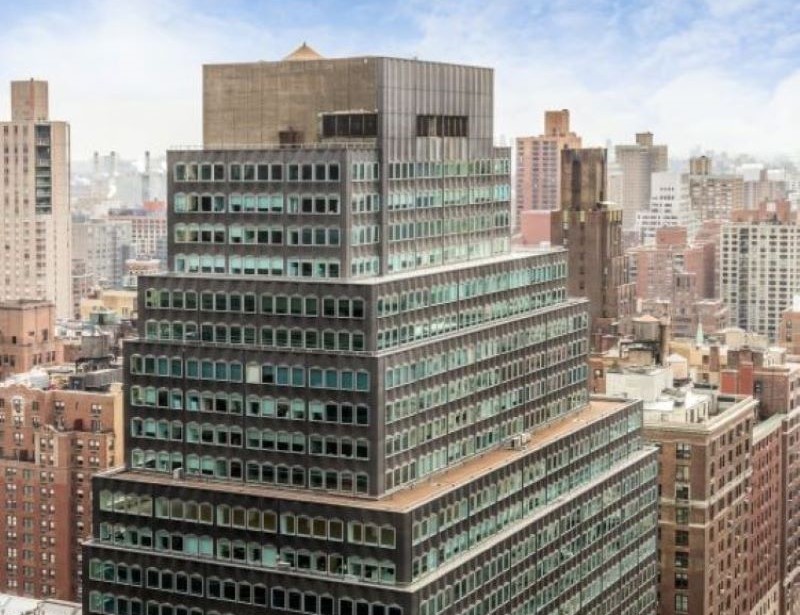

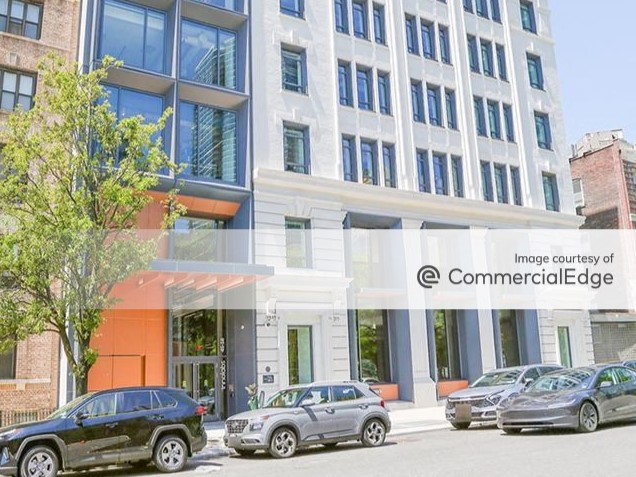
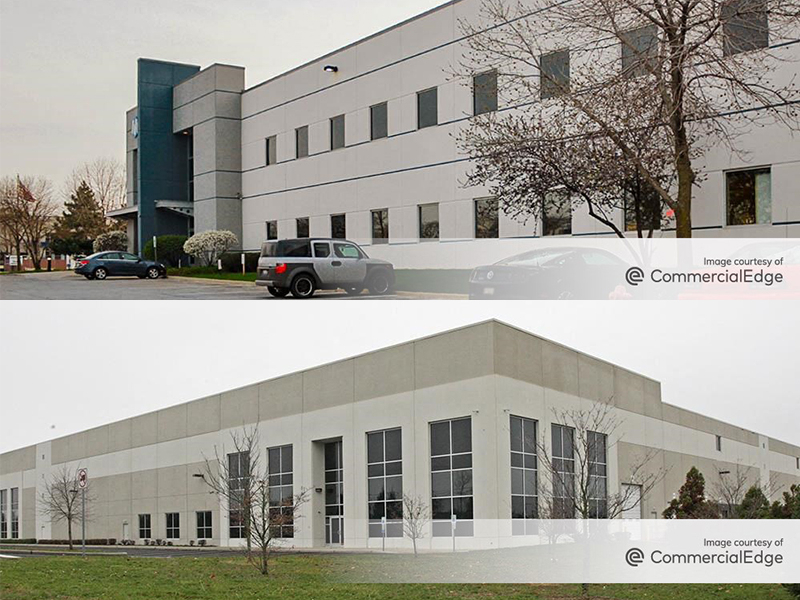
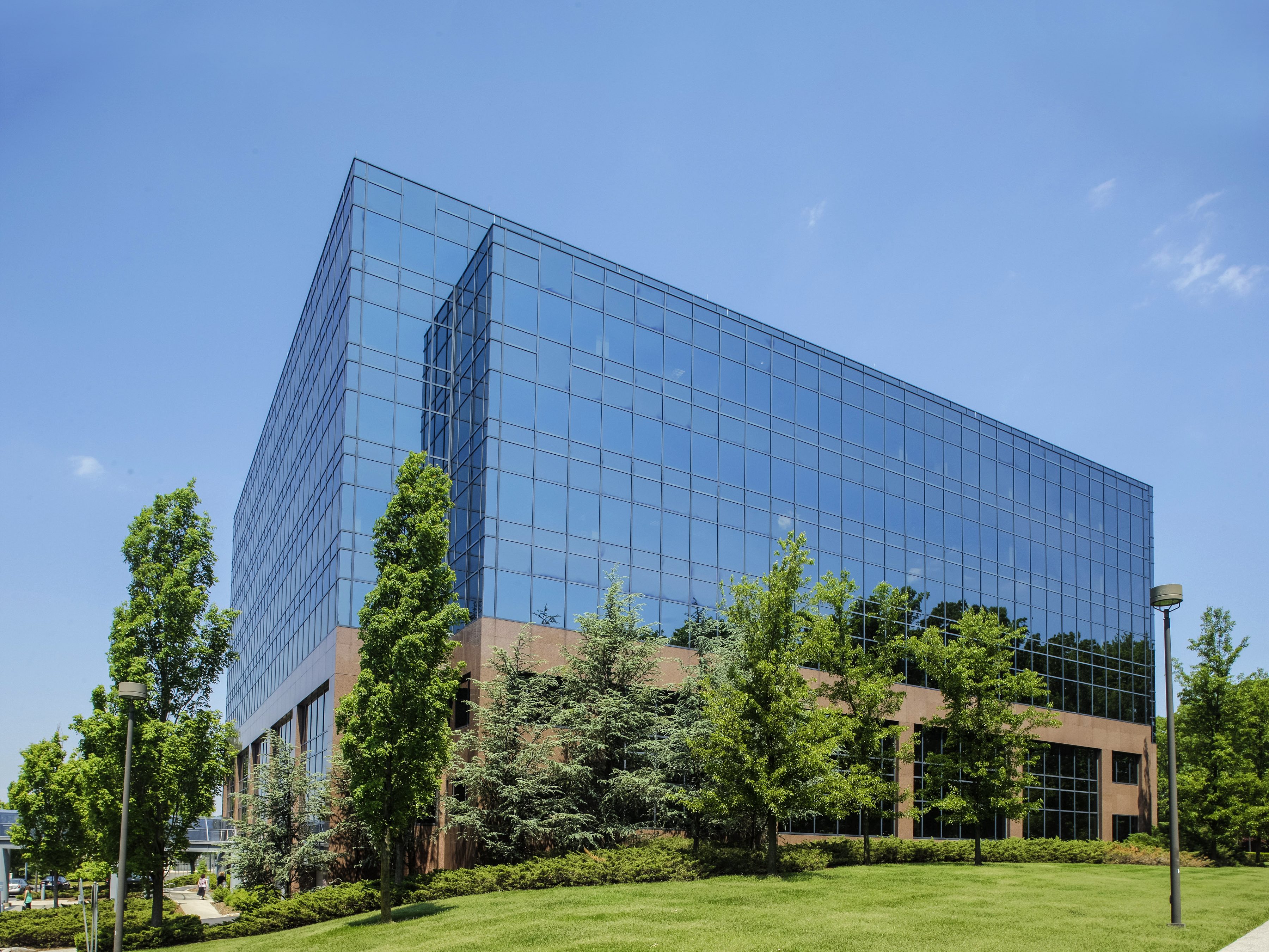
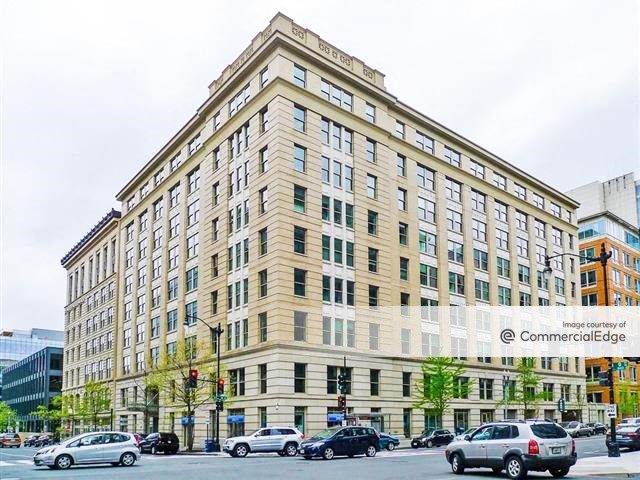
You must be logged in to post a comment.