Hines Lands 1st Tenant at Boston Tower
A global law firm will relocate to the property.
Noting that occupiers are seeking best-in-class, highly amenitized office space close to mass transit, Hines said it has inked a 41,000-square-foot lease with global law firm Jones Day for South Station Tower, the 51-story mixed-use skyscraper it is building along the waterfront in downtown Boston.
Jones Day is the first office tenant announced for the 690-foot-tall tower dubbed one of Boston’s top projects that will redefine the city’s skyline.
The 15-year lease will begin following the completion of the building, estimated to be in June 2025. Jones Day, which currently occupies the 21st floor at 100 High St. in the Financial District, will be located on the tower’s 23rd and 24th floors. It marks the firm’s first move within Boston since entering the market in 2011. The new office will provide a Class A+ workspace for employees with flexibility for future growth. Jones Day has more than 2,400 lawyers in 40 offices across five continents, including 1,700 in the U.S.
Mixed-use skyscraper
The tower at 680 Atlantic Ave. is being built above South Station, Boston’s most connected and active transit hub. The project, a partnership between Hines, the Boston Planning & Development Agency and the Massachusetts Bay Transportation Authority, includes the redevelopment and extension of the South Station Transportation Center as well as the construction of the approximately 1.2 million-square-foot tower above the 1899-built South Station building. The redevelopment will increase the transportation hub’s capacity by approximately 50 percent and provide more convenient connections to the train and subway.
READ ALSO: The Long-Term Pull of Smaller Markets
Hines began work on the mixed-use project in January 2020, after it secured air rights along with an $870 million construction loan originated by The Children’s Investment Fund, according to CommercialEdge data. Designed by Pelli Clark & Partners, the building will have 680,000 square feet of office space. The upper 16 floors will feature 166 residential units branded and managed by The Ritz-Carlton. Residential sales are underway.
The project will also include a 1-acre private park 120 feet above the city, for tenants and residents, among its amenities. The developers are also building a parking garage over the outdoor areas and adding an indoor bike storage room. Additional amenities will include a conference center, private tenant lounge, fitness and wellness center, dining area and terrace with a swimming pool. The project will also improve the streetscapes with new sidewalks, granite curbs, streetlights and greenery.
The developers are aiming to achieve LEED Gold and WELL Gold certifications, as well as a BREEAM Very Good rating.

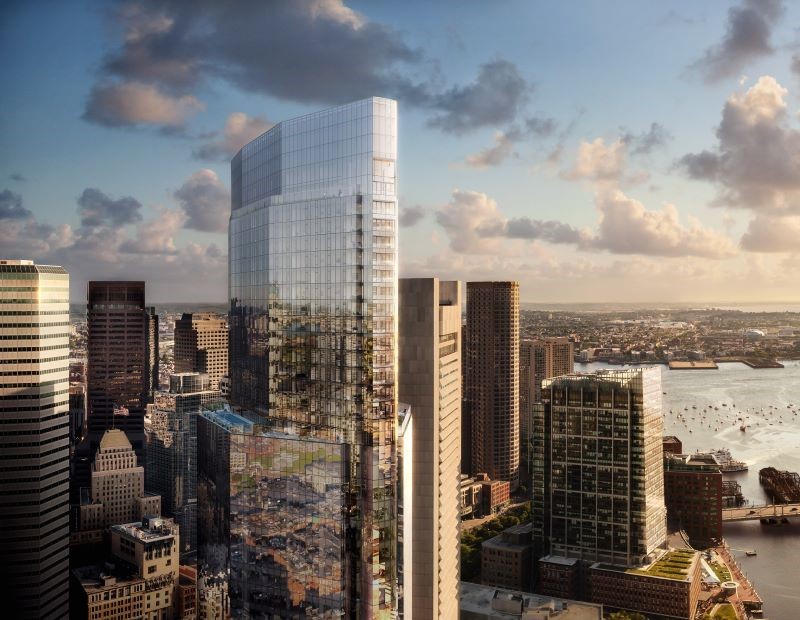
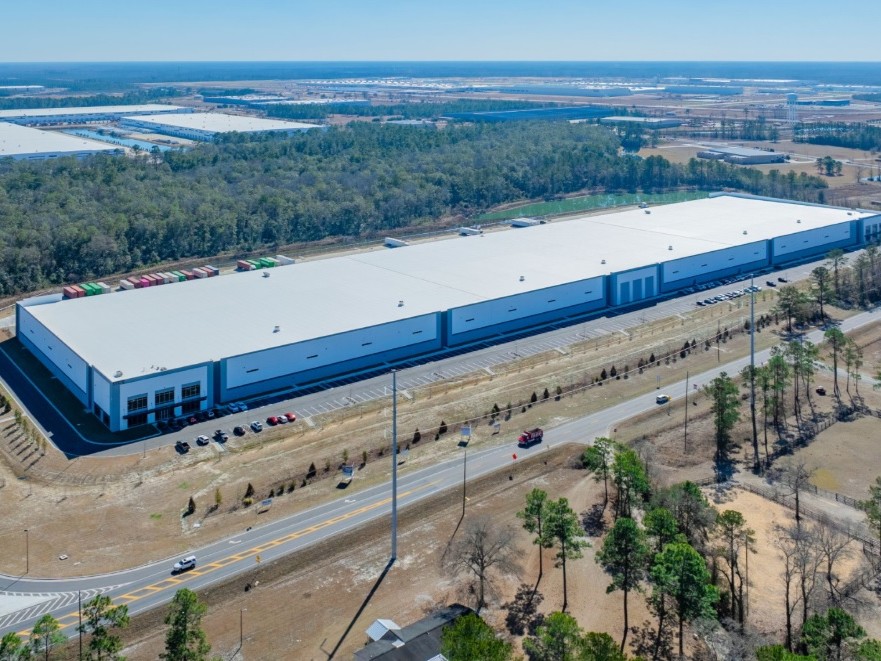
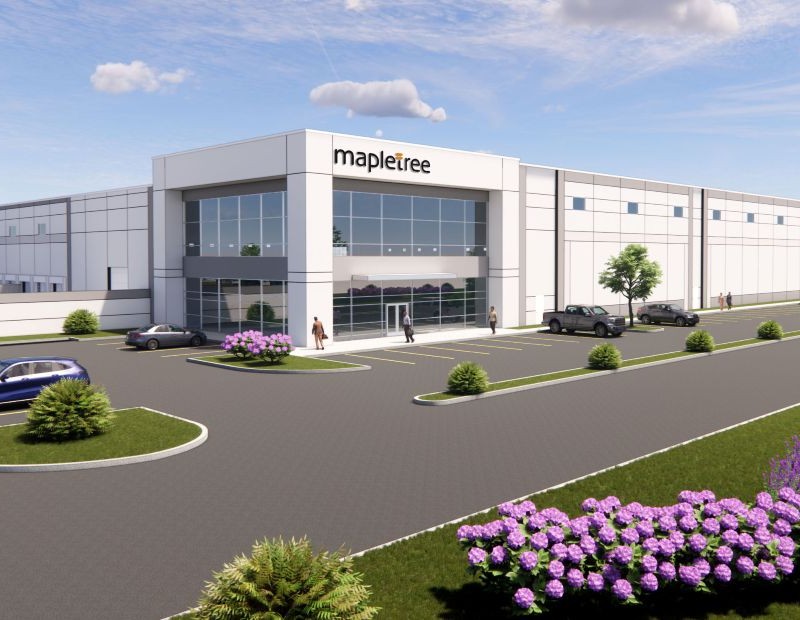
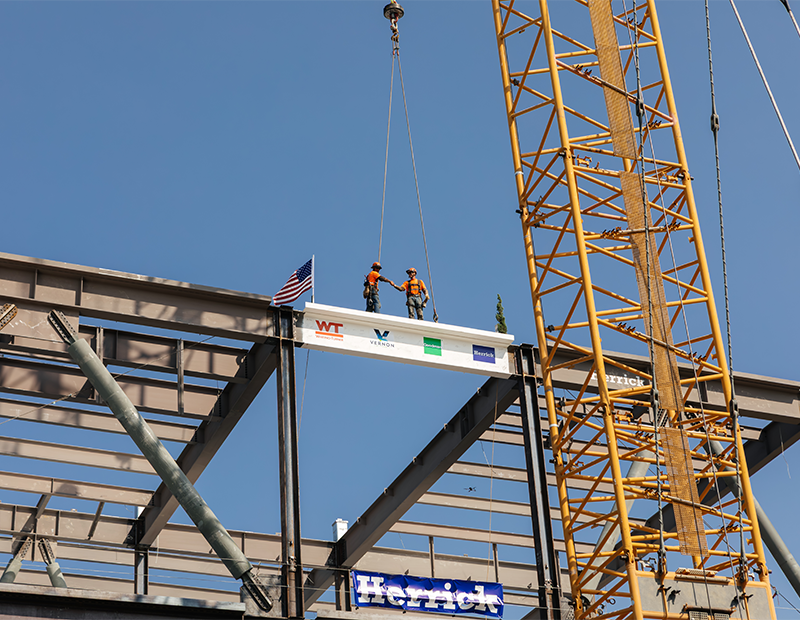
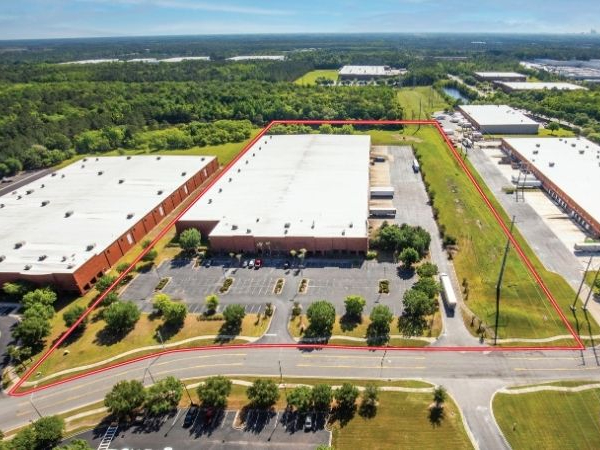

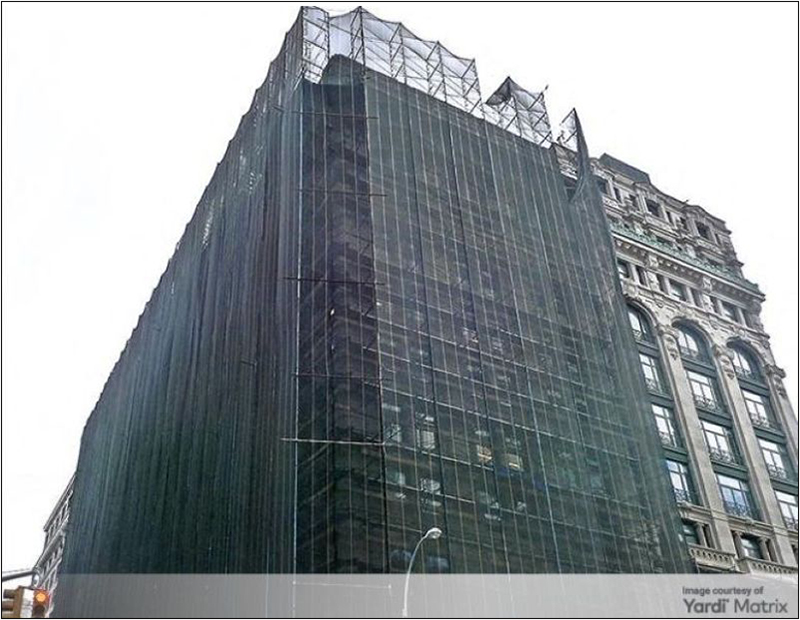
You must be logged in to post a comment.