Hines, Urban Street Plan Timber Office Project in Fort Lauderdale
T3 FAT Village adds to Hines' proprietary timber, transit and technology developments.
Hines continues to expand its portfolio of proprietary T3—timber, transit and technology—projects with the announcement of T3 FAT Village in Fort Lauderdale, Fla. The company has just established a partnership with Urban Street Development to bring the 180,000-square-foot, heavy timber, creative office building to fruition in the city’s Flagler Village neighborhood.
READ ALSO: Leveraging Uncertainty to Craft Creative Leasing Strategies
“T3 is a proprietary creative office offering concepted by Hines to respond to its customers’ desire to reimagine their office environments,” Alan Kennedy, managing director at Hines, told Commercial Property Executive.
T3 FAT Village will sprout up within Urban Street’s 835,000-square-foot FAT (Food, Art and Technology) Village, a mixed-use project that will span four blocks and take on the distinction of being the creative centerpiece of Fort Lauderdale’s reimagined arts district.
Unlike the mercantile warehouse buildings native to the area, T3 Fat Village will bring a fresh element to the neighborhood and to the office segment of the mixed-use FAT Village, with its heavy timber composition that offers an inherently sustainable and wellness-centric environment designed to appeal to workers in a post-COVID-19 world.
As noted in a briefing document by the Timber Research and Development Association, “Investigations are starting to show the role timber can have in the delivery of healthy buildings, creating positive, energizing and restorative interior environments that will help us relax, rest, work, learn and heal more effectively.”
In addition to the natural health and wellness benefits provided by its mass timber, T3 FAT Village will feature state-of-the-art HVAC systems for superior indoor air quality and filtration, as well as high-tech building systems designed to reduce physical building touch points. The seven-story office tower will also feature a host of amenities, including social and collaborative spaces, a rooftop deck, shared conference space, a fitness facility, bike storage and other offerings designed to appeal to creative office users.
Portfolio expansion
Hines’ is quickly expanding its proprietary T3 portfolio. Earlier this month, the company announced a partnership with PC Urban Properties for the development of T3 Mount Pleasant, a 196,000-square-foot project that will become the largest and tallest mass timber office building in western Canada.
“T3’s authentic mercantile timber frame design, modern technology, inspiring style, commitment to sustainability, connection to outdoors, flexible and efficient workspaces and expansive amenities have created a new office environment that has become a recruiting and retention tool for tenants such as Amazon and Facebook, located in some of our other T3 projects,” Kennedy said. “T3 is not just an answer to a reimagined office environment but is the new standard for office environments in a post-COVID-19 world.”
Presently, Hines has more than 20 T3 projects in various stages of development around the globe.
Construction of T3 FAT Village is scheduled to reach completion in 2024. Architectural firm DLR Group’s Chicago office is working with Hines on the design of the office project and Blanca Commercial Real Estate is handling leasing responsibilities.

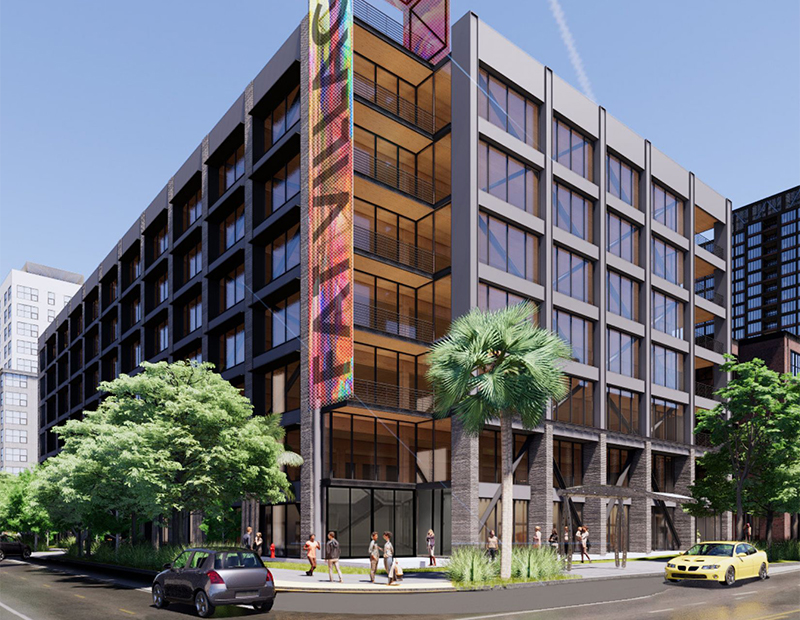

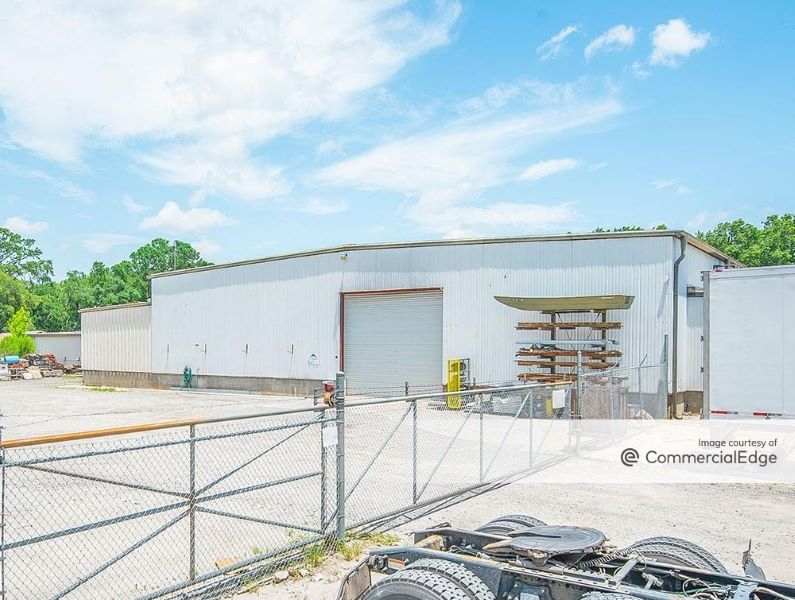
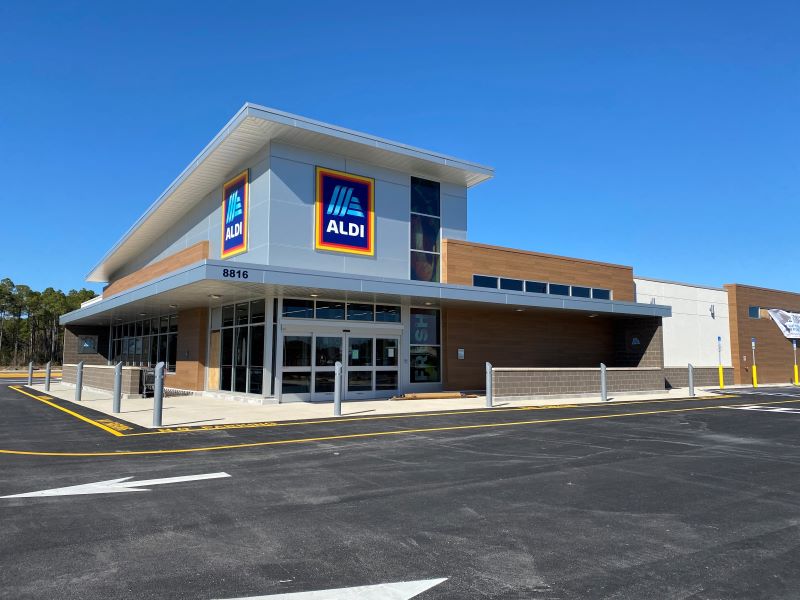
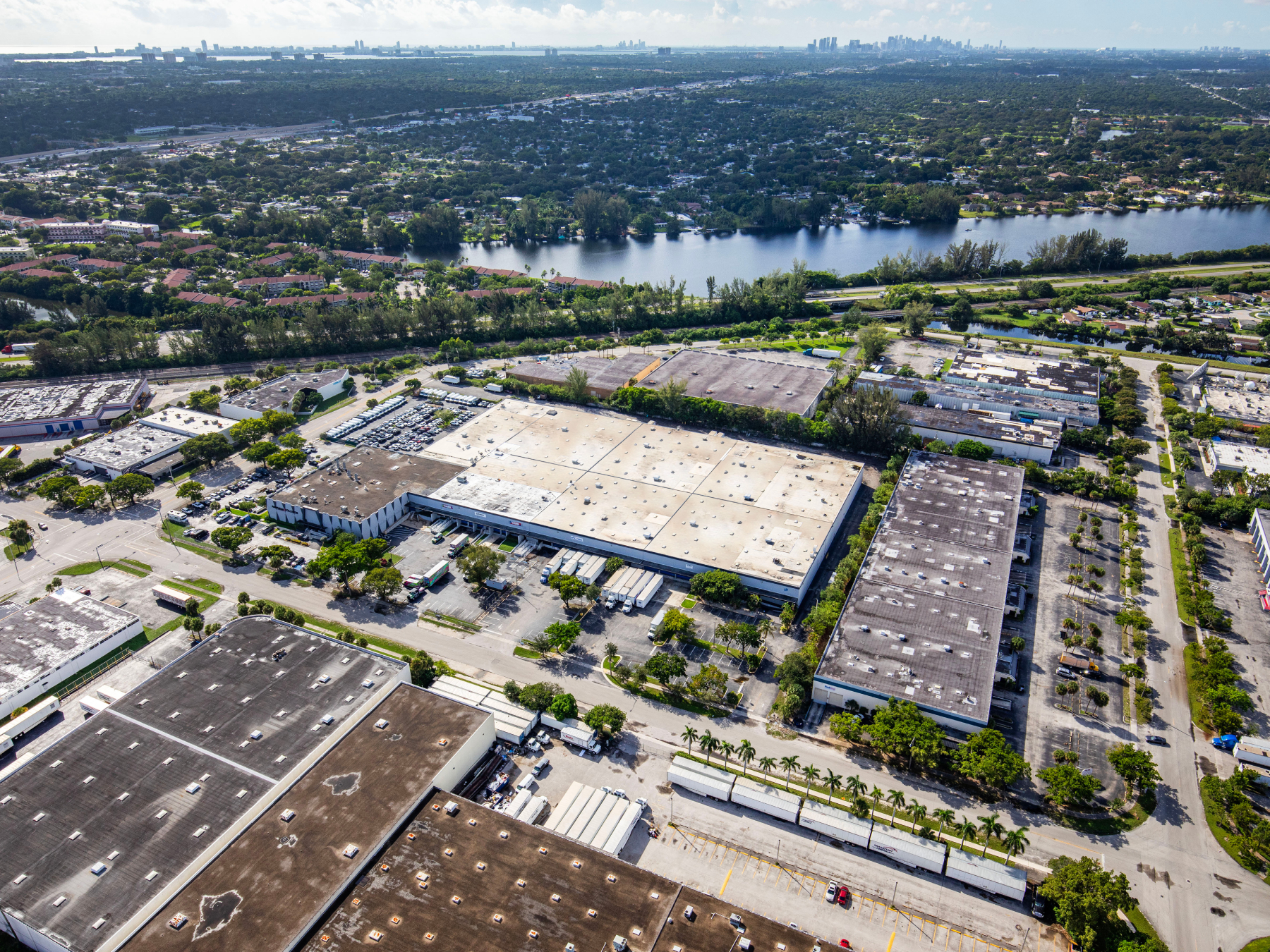
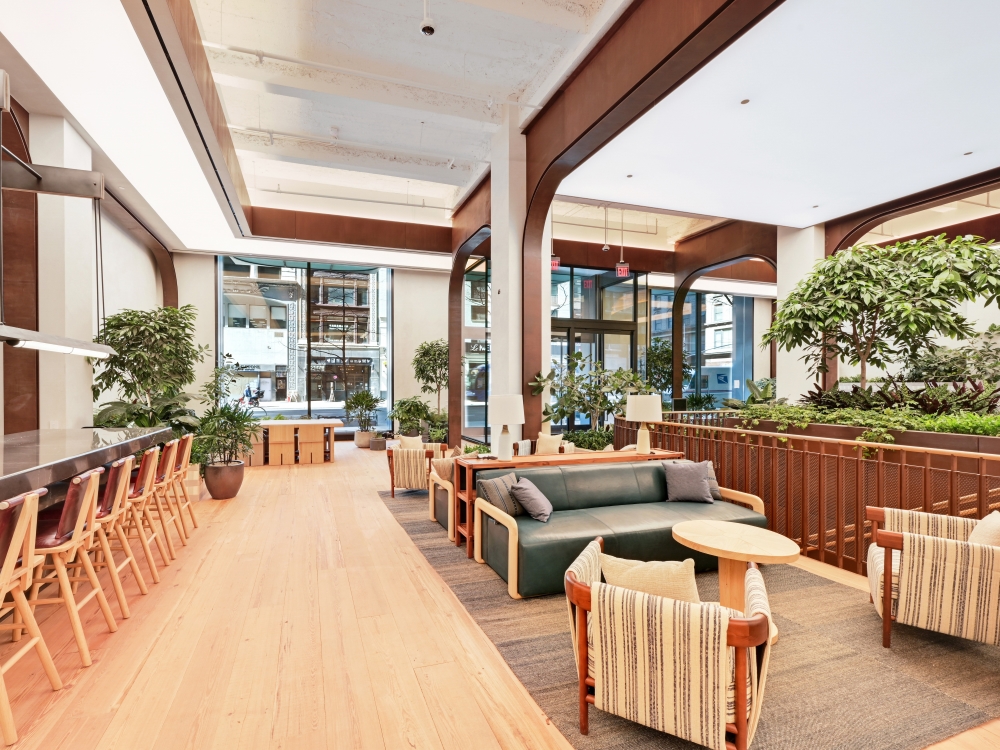
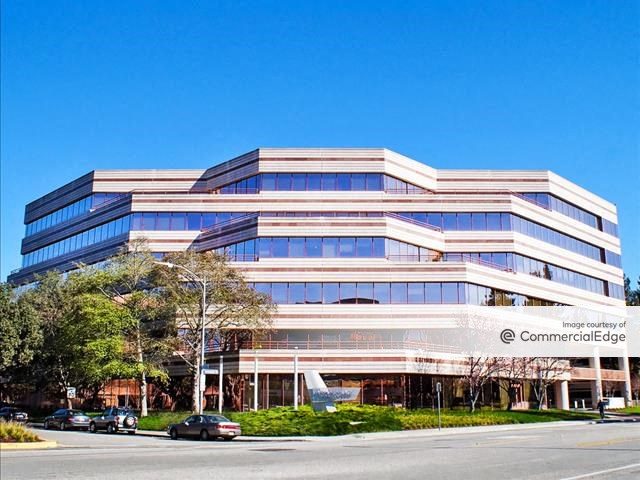
You must be logged in to post a comment.