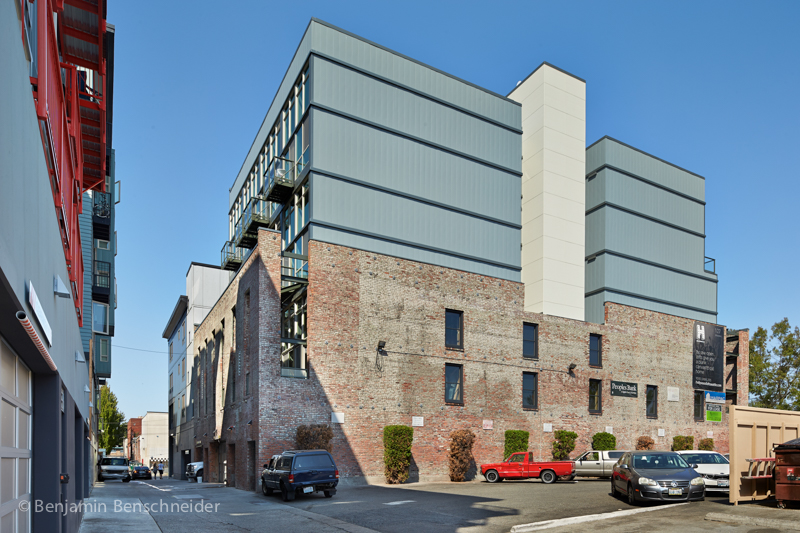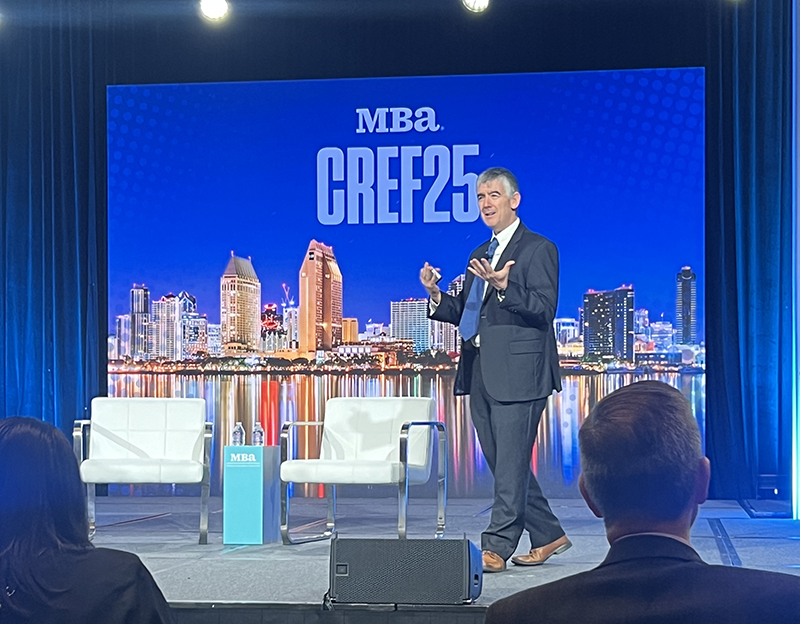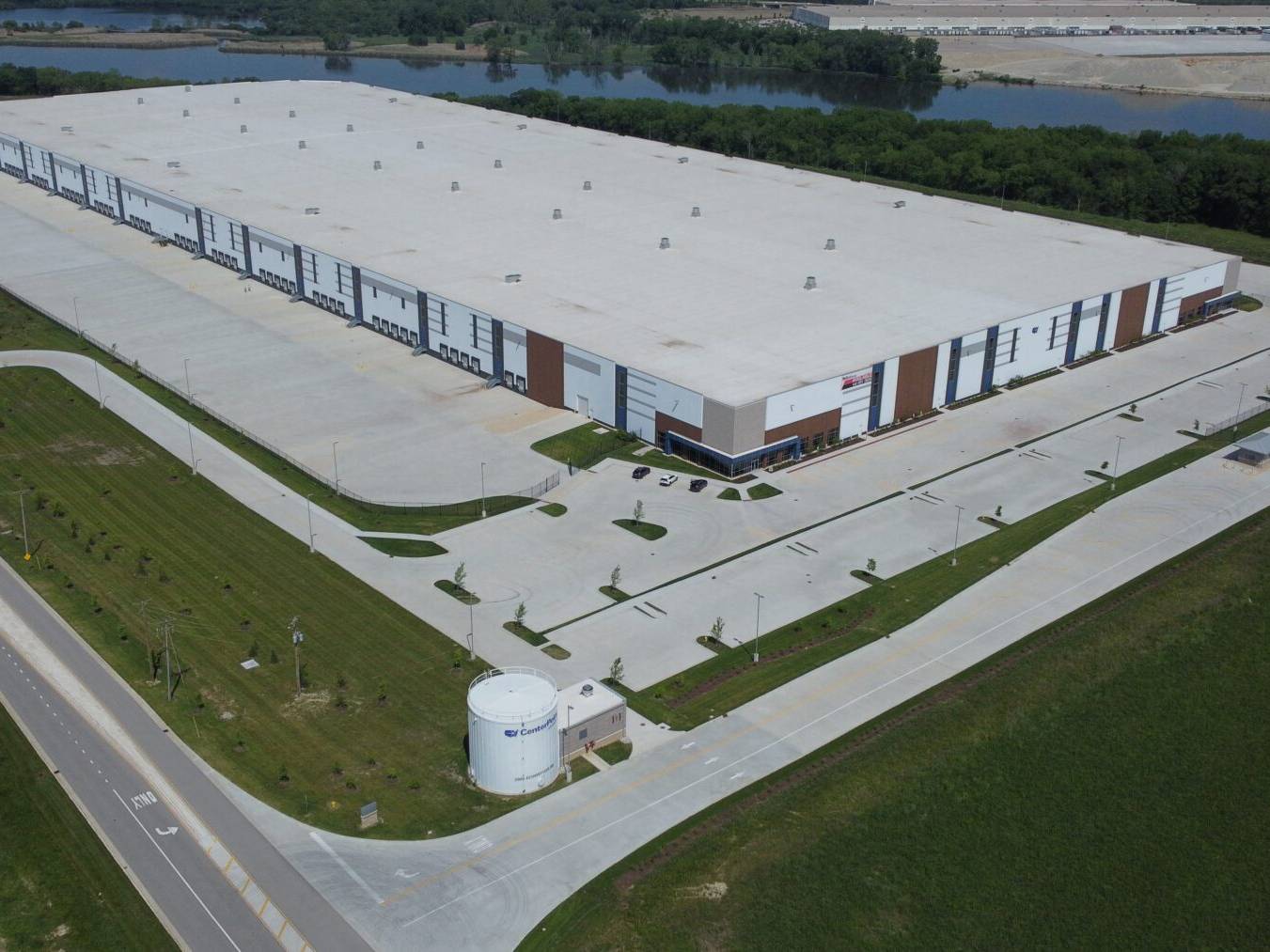Hollywood Lofts: A Historic Renovation in Seattle’s Trendy Capitol Hill Neighborhood
At a time when Seattle is seeking to preserve the character of neighborhoods and buyers are looking for residential and commercial spaces with a “high walk score” it may be surprising that many banks don’t finance renovations of historic buildings.
By Brian Rockey, Vice President and Commercial Loan Officer, Peoples Bank
 At a time when Seattle is seeking to preserve the character of neighborhoods and buyers are looking for residential and commercial spaces with a “high walk score” it may be surprising that many banks don’t finance renovations of historic buildings. Despite the demand for these types of buildings, local developers have a hard time obtaining construction loans because of the risks and complexities involved. I have always been drawn to historic buildings and today I specialize in financing historic renovations at Peoples Bank. Our expertise lending in this area has allowed us to gain a foothold in the competitive Seattle construction lending sector–while at the same time participate in some truly exciting projects.
At a time when Seattle is seeking to preserve the character of neighborhoods and buyers are looking for residential and commercial spaces with a “high walk score” it may be surprising that many banks don’t finance renovations of historic buildings. Despite the demand for these types of buildings, local developers have a hard time obtaining construction loans because of the risks and complexities involved. I have always been drawn to historic buildings and today I specialize in financing historic renovations at Peoples Bank. Our expertise lending in this area has allowed us to gain a foothold in the competitive Seattle construction lending sector–while at the same time participate in some truly exciting projects.
Last month I shared insights about how my team evaluates loan requests for historic renovations. In this article I’d like to provide an example of a historic renovation project we financed that demonstrates how we work with project teams to transform historic buildings and rejuvenate communities.
 In 2013, Peoples Bank was first approached by Seattle real estate investor, Ron Amundson, and developer, Maria Barrientos, to discuss financing of a renovation project involving a 1929 building with historic landmark status. We were inspired by their vision for the building, but more importantly felt comfortable taking on the risks associated with the project given their expertise with historic renovations. A sponsor’s experience is very important to us, and we want to work with highly qualified teams with solid finances and a proven track record. The location of the project and the overall condition of the structure are also key considerations for us. In the end, the combination of a highly experienced project team, Peoples Bank’s deep understanding of the complexity and risks involved in the project, my familiarity with the neighborhood, and the opportunity to finance a project with high visibility in a desirable neighborhood made it a win-win for all involved.
In 2013, Peoples Bank was first approached by Seattle real estate investor, Ron Amundson, and developer, Maria Barrientos, to discuss financing of a renovation project involving a 1929 building with historic landmark status. We were inspired by their vision for the building, but more importantly felt comfortable taking on the risks associated with the project given their expertise with historic renovations. A sponsor’s experience is very important to us, and we want to work with highly qualified teams with solid finances and a proven track record. The location of the project and the overall condition of the structure are also key considerations for us. In the end, the combination of a highly experienced project team, Peoples Bank’s deep understanding of the complexity and risks involved in the project, my familiarity with the neighborhood, and the opportunity to finance a project with high visibility in a desirable neighborhood made it a win-win for all involved.
The $11 million renovation project was completed in 2016. Today the Hollywood Lofts houses 24 residential lofts, 3,600 square feet of restored commercial space, and underground parking for 11 vehicles. Situated near parks and across the street from the newly opened Capitol Hill Light Rail Station, the seven story building is located in a highly desirable Seattle neighborhood and boasts a high walk score. The project is on the 50-yard line. The project was the recipient of a 2016 AIA Seattle Honors Award. Below are details of the project from the awards submission:
Designed in 1929 for a furniture showroom, the Del-Teet Building reflects Capitol Hill’s early reputation as an art and design hub. The three-story building witnessed much community change and endured many interior remodels. When its last tenant–Hollywood Video–left in 2008, the owner wanted to convert its commercial purpose to multi-family residential use. The problem, however, was that the original building had few openings for windows and they were mostly unsuited to today’s apartment standards. Cutting more openings in the shell would lose the building’s original character. The solution was to set a new structure inside the original shell, resulting in an architectural solution which preserved all aspects of the original building expression and form.
Preserving the character of the original brick masonry walls and integrating salvaged materials were primary design considerations. Careful demolition allowed the original masonry façade to be retained and restored. The new building remains simple in form and material to create a backdrop for the original building.
Reminders of the original building are prevalent throughout the project. Salvaged floor joists are now the unit stairs. Massive heavy timber beams that once supported the main floor are now exposed beams within the corridors. The existing second floor of the building, used as the formwork for the new second level concrete floor, is now a permanent imprint of wide wood planks visible from the ground floor spaces.
Retail spaces and the residential lobby are allocated on the ground floor. Above, three levels of two-story lofts rise out of the shell of the original structure. On the lower loft floors, terraces are partially visible through original and new openings in the brick wall–these dynamic outdoor spaces create a visual connection to the pedestrian realm and showcase textures of the original building materials.
Hollywood Lofts’ blend of old and new architecture sets an example of adaptive reuse and transformation that accommodates a new era of urban life and spirit.
Brian Rockey has been a Commercial Lender since 2000 and focuses on commercial real estate (CRE) transactions. He is currently vice president and commercial loan officer at Peoples Bank. Rockey has worked for The Royal Bank of Scotland, Bank One, FBOP Corporation and Prime Pacific Bank. He is a Committee Member of the Risk Management Association (RMA) National Steering Committee for the Annual Chapter Leaders Conference, a Past President of the Puget Sound Chapter of the RMA, Current Co-Chair of the CRE Round Table Committee and Sponsorship Committee at the Puget Sound RMA, Finance Mentor for NAIOP’s Annual Real Estate Challenge and Mentor for NAIOP’s Mentoring Program. Rockey can be reached at [email protected].







You must be logged in to post a comment.