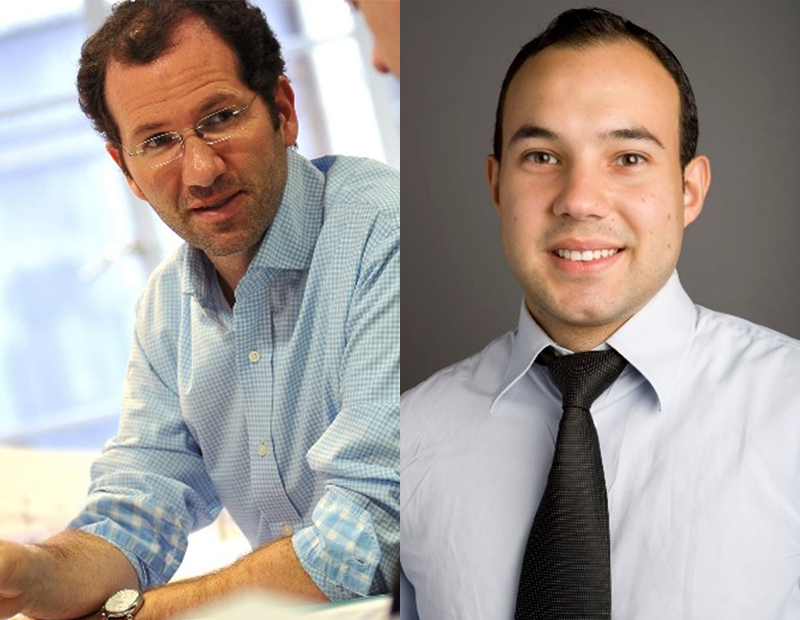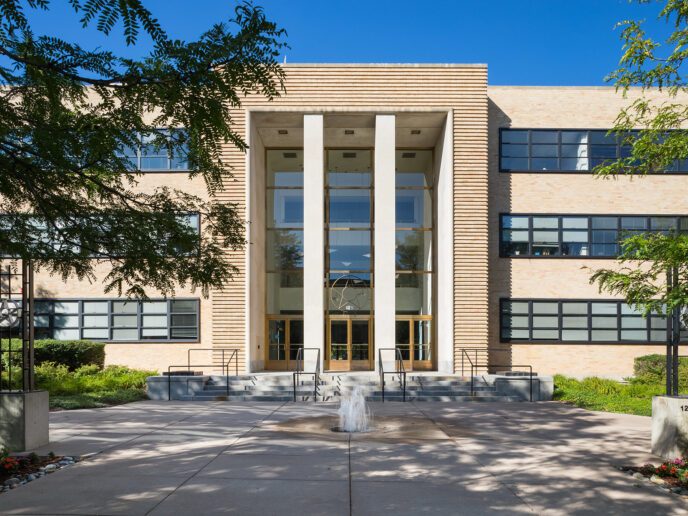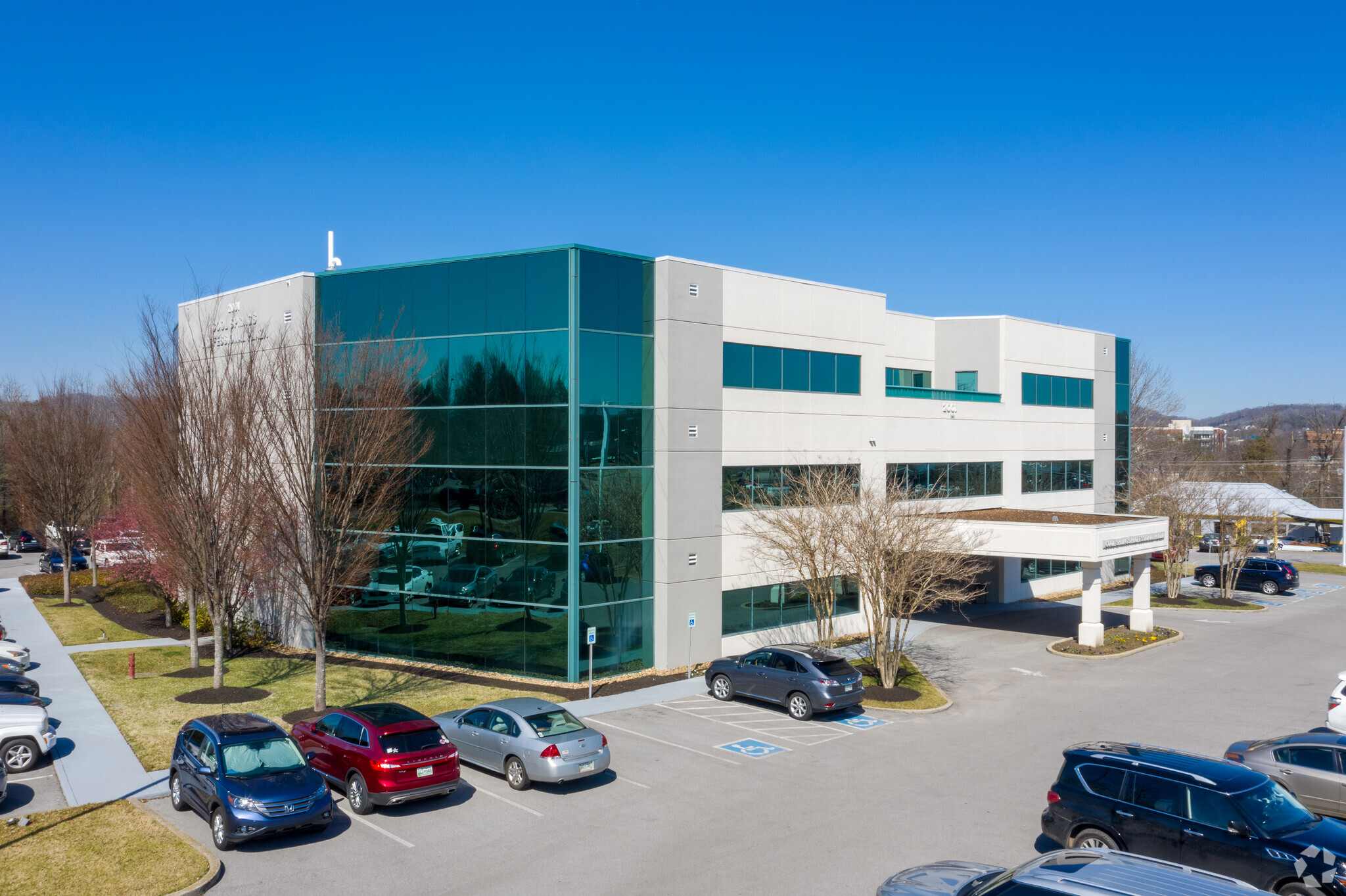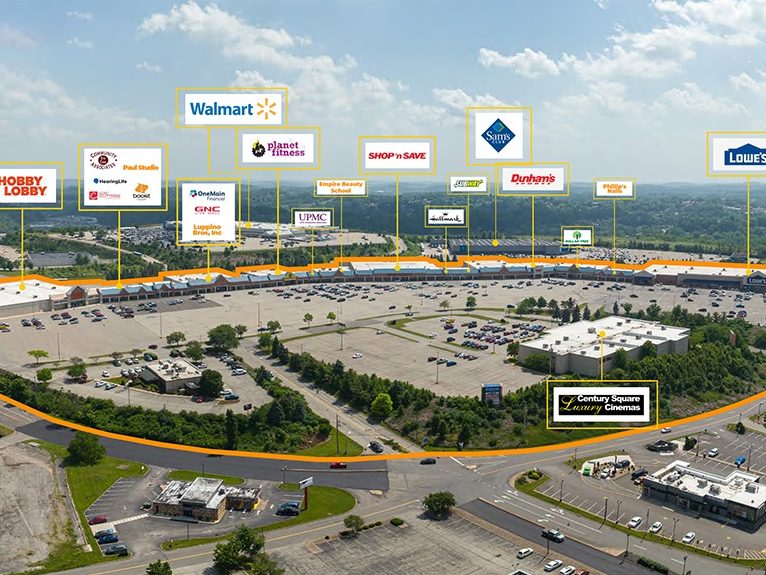How Hyatt Regency Hotel Complements Nashville’s Vibe
Nashville Yards will soon breathe life into a neglected area of the city. HKS Architects SVP of Hospitality Luis Zapiain and Senior Designer Enoch Suhm talked to CPE about the design of the hotel that is considered a gateway to Music City’s central business district.
By Laura Calugar
Nashville Yards is one of the metro’s largest projects underway, a development that pays homage to the location’s history. For decades, the place has been a commercial and travel hub. Now, it is being transformed into a $1 billion mixed-use property, designed to add more than four million square feet of entertainment, retail, office, hospitality and residential space. The massive project is being built on a 15-acre former LifeWay Christian Resources campus near downtown Nashville, from Broadway to Church Street and Ninth Avenue up to the Gulch.
The first building that broke ground is HKS Architects-designed Hyatt Regency hotel. Owned by Southwest Value Partners and developed by Dimension Development, the 825,000-square-foot building will include 591 keys, 65,000 square feet of flexible meeting space, an 8,000-square-foot spa, three on-site restaurants and retail space. Since the property will be the second-largest conference hotel in the city, we wanted to find out more about this new construction, so we asked HKS’ Luis Zapiain, senior vice president of hospitality, and Enoch Suhm, senior designer, to reveal some details.
Tell us more about how the hotel will be integrated into the 15-acre Nashville Yards project.
Luis Zapiain & Enoch Suhm: As the first building of Nashville Yards, the hotel plays an important role in the development. The hotel was conceived from the beginning with a boardwalk that will link Upper Broadway with Church Street, creating a flowing and continuous space that welcomes the vibrant street life of Music City into the Nashville Yards development.
What type of architectural design will you implement considering the existing historical reference?
Zapiain & Suhm: We envisioned a design that was timeless yet iconic, as it will be one of the first buildings people see when entering downtown from Broadway. Union Station and the Frist Center for the Visual Arts also influenced the design by inspiring us to split the building horizontally in two parts: We kept the lower portion at a human scale that resembles the adjacent buildings, while setting the upper portion of the building back from Broadway. The design team will use local stone to create a materiality link from the podium to the upper portion of the hotel.
The interiors (led by design firm Looney & Associates) will be inspired by Nashville’s “Music City” history.
This will be the second-largest conference hotel in the city. How flexible will the meeting and event spaces be?
Zapiain & Suhm: All 65,000-square-foot banquet and meeting spaces are designed to be very flexible to accommodate the diverse needs of clients. It was important that these facilities be easily accessed from the street and lobby level, keeping all the meeting spaces in the podium of the building. Every single meeting space and ballroom was designed with glass to the exterior, allowing natural light in the space during the day and, at night, it allows the space to interact with the exterior. Designing for natural light and open-air spaces is an important part of this project. The Grand Ballroom pre-function opens to a terrace overlooking the Gulch district, in addition to the elevated event terrace with views of downtown.
Why did you decide to include retail space?
Zapiain & Suhm: Aligned with our goal to activate this area of downtown Nashville, specifically the corner of Broadway and 10th Avenue, retail space is located for the use of food and beverage. This allows the property to seamlessly interact with the multiple Nashville Yards offerings.
What is special about this project? How does it stand apart from other hotels in Nashville?
Zapiain & Suhm: The property’s location on Upper Broadway and 10th Avenue serves as a gateway to downtown Nashville, making this project truly special. By locating the hotel at the main point of entry to downtown, we can create a new district in Nashville that will bring more life to the city. The design of all public areas of the hotel will interact with Nashville’s vibrant community fabric and help revitalize the surrounding area, ensuring it stands out from other downtown hotels. The hotel is just a single aspect of the rejuvenation that Nashville Yards will bring to the city.
The Hyatt Regency Nashville is slated for completion in 2019. TBD, Brockette Davis Drake, BLUM Consulting Engineers, Ragan Smith Associates and Hawkins Partners are also involved in this project.
Images courtesy of HKS Architects








You must be logged in to post a comment.