How Nancy Ruddy of CetraRuddy Takes on the World
The veteran architect on creating a dream firm with her husband, the importance of never repeating your work, and why she will never retire.
Nancy Ruddy hasn’t been in college for more than three decades but she makes it her business to never stop learning. It’s been one of her guiding beliefs throughout her career in architecture, the field she has worked in since the 1980s.
For Ruddy, taking on new projects and new problems is what keeps architecture fresh and exciting, and fulfills her lifelong passion for designing places where people live, work, learn and worship.
“What I love about architecture is that I learn every day,” Ruddy told Commercial Property Executive. “And I think it’s what we all want: To never repeat ourselves and always start with a blank slate.”
As a founding principal & executive director of interior design at CetraRuddy, her New York City-based firm, she has been a driving force behind more than 20 million square feet of projects the firm has designed over the last 33 years. Her work has taken her all over the globe. The firm’s remarkably diverse credits range from designing a restaurant in Saudi Arabia to creating an innovative school in India and thinking outside the box for a synagogue on Manhattan’s Upper West Side.
“I tell clients, ‘(The project) will look like you, not like us.’ Our buildings all look different because they look like our clients,” said Ruddy.
Along the way, Ruddy has earned the admiration of high-powered developers. “Her creativity, intuition, and vision bring each of her projects to life in a bold and distinctive way, with no two projects the same,” said Meg Brod, senior vice president & regional development officer for the Northeast at Rockefeller Group. CetraRuddy’s latest project for the company, Rose Hill, is a 45-story, 123-unit condominium tower under construction on Manhattan’s East Side. “Her buildings are beautiful because they are contextual, contemporary and future-forward, designed and embraced as part of the city and the community,” Brod added.
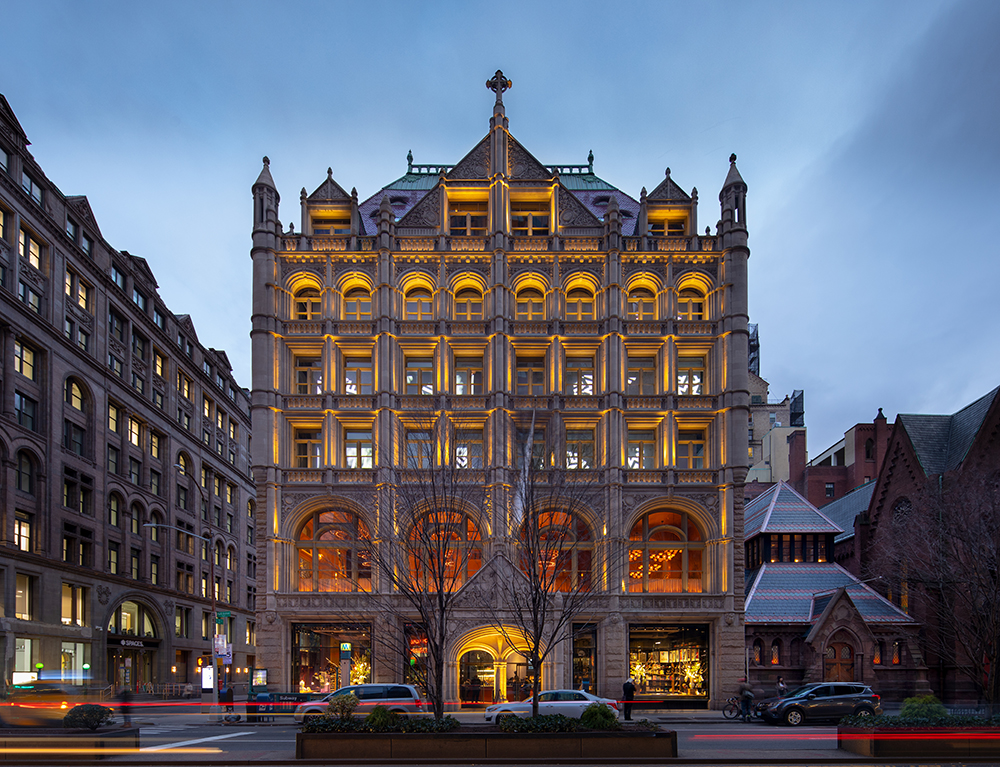
CetraRuddy designed Fotografiska, a contemporary photo museum in a landmarked Flatiron District building that opened just before the pandemic shutdown. Photo by David Sundberg/ESTO_Courtesy of CetraRuddy
Discovering her passion
A product of the New Jersey suburbs and lifelong painter, Ruddy grew up with a passion for art. She began her higher education as an art major at Bard College, but quickly realized that she didn’t want to spend her life painting in a studio. Instead, she wanted to be out in the world, solving problems, so she switched to art history at the end of her freshman year.
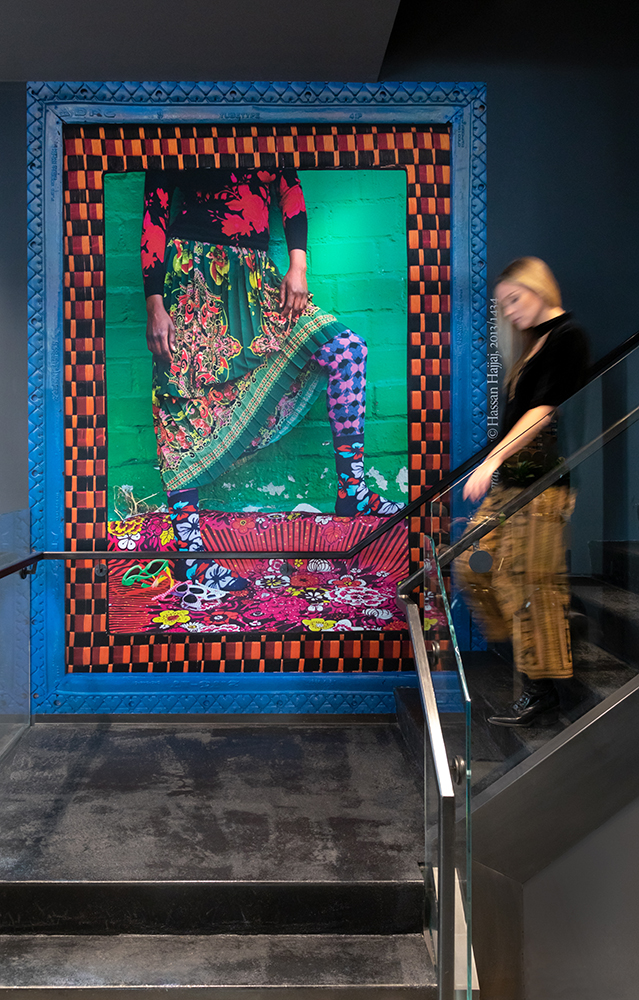
At 45,000 square feet and six floors, Fotografiska is the largest photography museum in the world. Photo by David Sundberg/ESTO_Courtesy of CetraRuddy
Ruddy transferred to New York University to continue studying art history. It was then, during her first time living in New York City, while studying and living in the city, that she had an epiphany. “I suddenly realized what a huge impact buildings have on my life,” she said.
After graduating with a degree in architectural history, she was on her way to a master’s degree at Harvard in art history when, she recalled, “a lightbulb went off” and she knew what she wanted to pursue: architecture. “It combined all the things I loved,” she said.
She didn’t want to wait, and at that point in the school year, the only school with an architecture program that would accept her was City College of New York. Ruddy enrolled right away in CCNY’s undergraduate architecture program. Asked by some people why she passed on going to Harvard, she was adamant about her decision. “I was very strong that I wanted to start it now,” she recalled. She considers it fate; City College was also where she met her future husband and business partner, John Cetra. “It was really meant to be,” she said.
After completing course work in architecture at CCNY, Ruddy was offered a job at the well-known architectural firm Perkins & Will. During her five years there, one of her projects was a major study of public housing for the U.S. Department of Housing and Urban Development. The research entailed traveling around the country and reviewing public housing developments for their capacity to create a sense of community and space, accessibility and energy conservation. Ruddy describes it as an “amazing” experience that helped shape her views on designing residential housing.
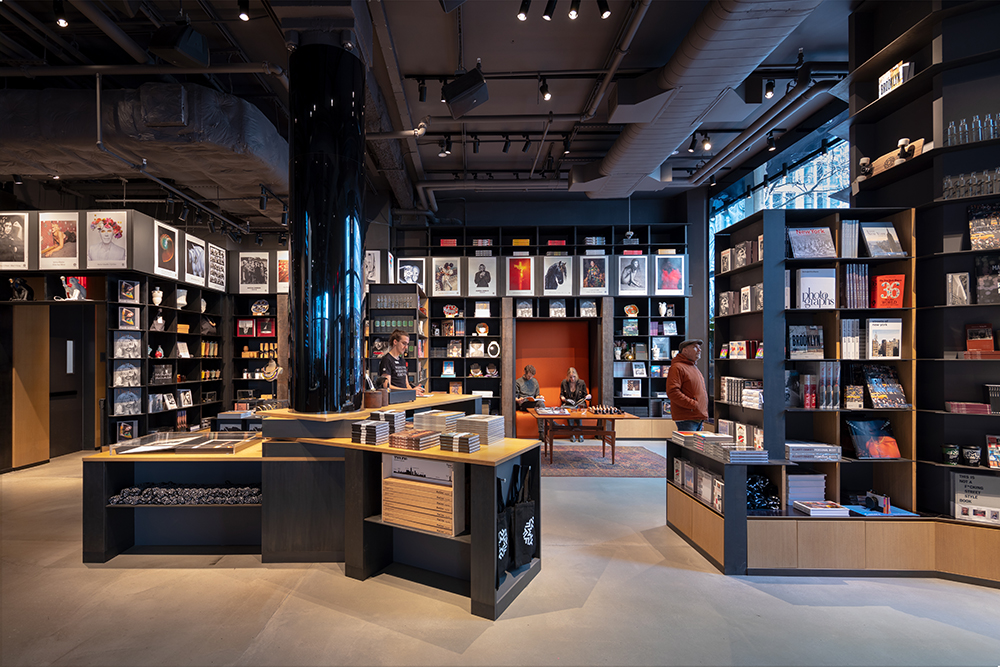
Fotografiska includes space for photographic exhibitions, dining and entertainment. Photo by David Sundberg/ESTO_Courtesy of CetraRuddy
Later, she worked on the team that developed 452 Fifth Avenue, an 852,000-square-foot office building near Bryant Park in midtown Manhattan. The project was complex, involving adaptive reuse, ground-up construction and preservation of existing properties. Ruddy called it one of the most extraordinary events of her life. “In the course of five years, I probably got 15 years of experience on this project,” she said.
Building the dream
By the mid-1980s, Ruddy and Cetra were several years into their architecture careers and cutting their teeth on big, transformative projects. Both had experience at firms big and small, and thought they could do it in a different way. “We planned from the beginning that we’d start our own firm,” said Ruddy.
In 1987, they felt the time was right. The couple leased a fifth-floor walk-up office above a fortune cookie factory in Manhattan’s Chinatown and CetraRuddy was officially born. Over the next 32 years, the founders built their firm into what Ruddy calls “the practice of our dreams,” working with some of the biggest names in real estate development, hospitality and higher education.
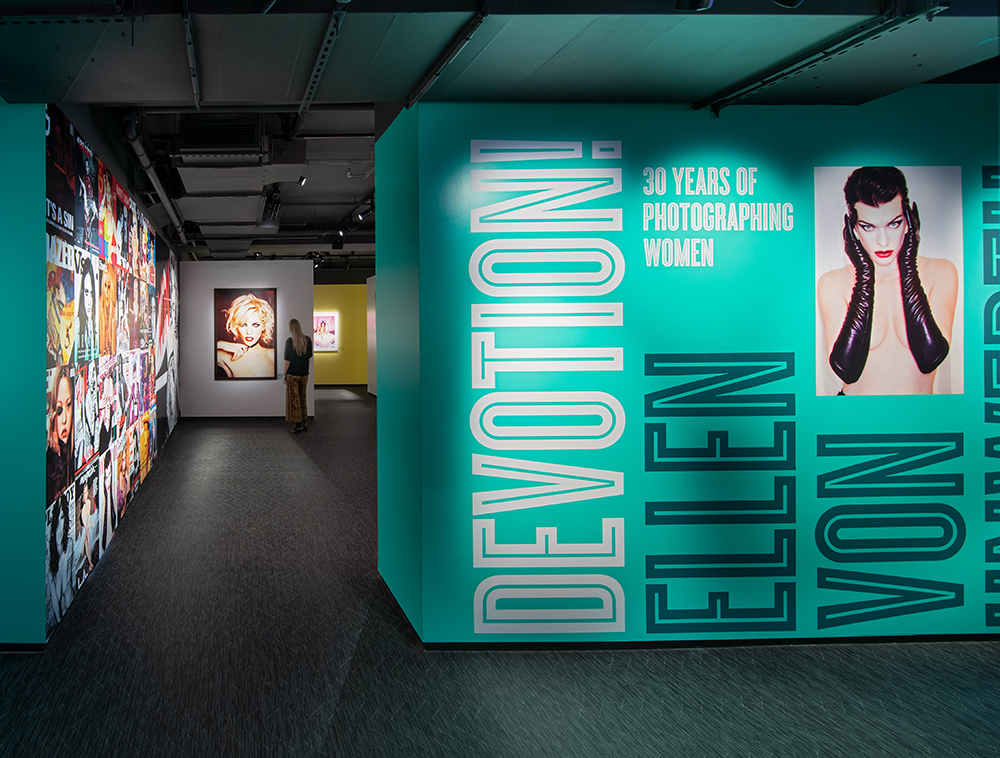
CetraRuddy designed Fotografiska, a contemporary photo museum in a landmarked Flatiron District building that opened just before the pandemic shutdown. Photo by David Sundberg/ESTO_Courtesy of CetraRuddy
One of Ruddy’s proudest accomplishments—besides her daughter—is the culture of CetraRuddy. Early in her career, she noticed how few women were in architecture and how many real estate professionals did not take her seriously because she was a woman.
“The great architecture firms were always dominated by men. I always wanted a firm where I could mentor women and men in the way they wanted to grow,” said Ruddy. She built CetraRuddy to have a friendly, familial culture that prioritizes mentoring, especially for women, and a better work-life balance so that parents don’t have to miss out on their children’s activities.
“I think were very unique in the world of architecture to have such a humanistic culture and familial culture,” said Ruddy. “And it has nothing to do with the fact that John and I are married.”
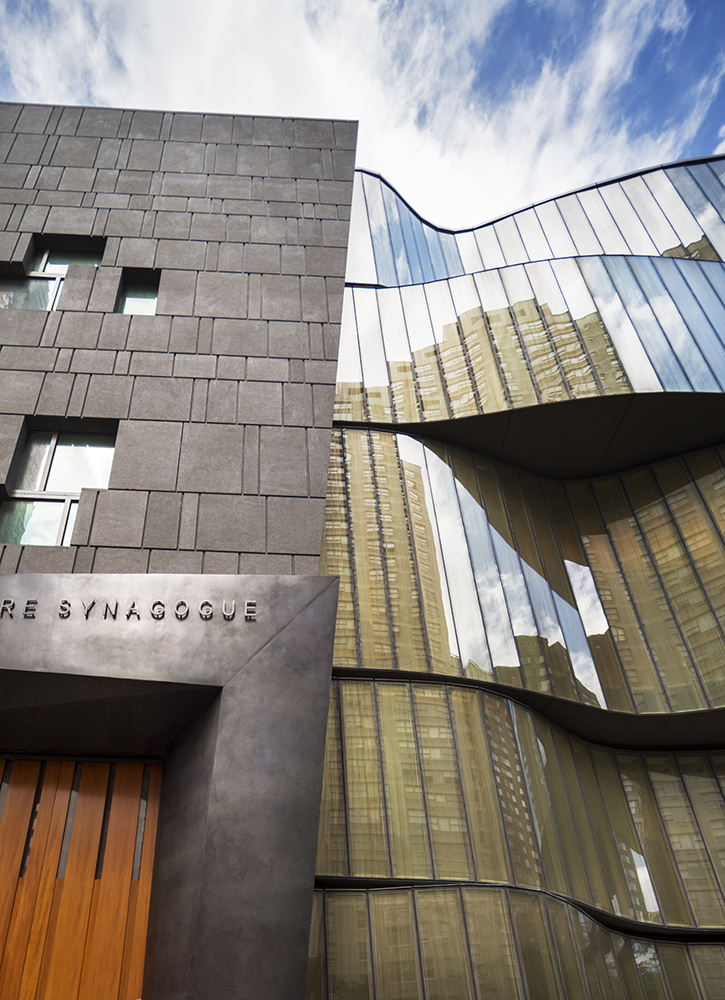
Ruddy’s firm won several awards for its innovative and thoughtful design of Lincoln Square Synagogue on the Upper West Side, a commission she called her most memorable. Photo by David Sundberg /ESTO_Courtesy of CetraRuddy
The firm moved into new offices at One Battery Park Plaza in Lower Manhattan in 2017. CetraRuddy currently comprises a staff of 97, including two partners in addition to its founders and 10 principals. Ruddy credits their success over the years to the complementary strengths she and Cetra bring to the practice.
“I’m really lucky. We’re very, very different,” said Ruddy. “He’s an architect’s architect. He’s happiest sitting and drawing. I was running the business side and doing things I love to do in addition to designing. It was like a perfect match.”
Since starting architecture school all those years ago, Ruddy still has the same passion for art as she did growing up and continues to incorporate it into her work. “Our buildings and interiors always have some kind of art component in them, and I’ve found that architecture really incorporates psychology, human nature, art, urban community and a sense of home,” she noted.
New realities, innovative projects
When COVID-19 hit earlier this year, the real estate world was forced to adapt to new realities in design and operations. Part of that adjustment has been an increased focus on health and wellness. The push is one that Ruddy and her firm were already looking at; even before the health crisis struck, CetraRuddy was working with clients on creating office space and housing in a way that both makes people safe and makes them feel safe. “I think it’s going to change design in a really good way,” she predicted.
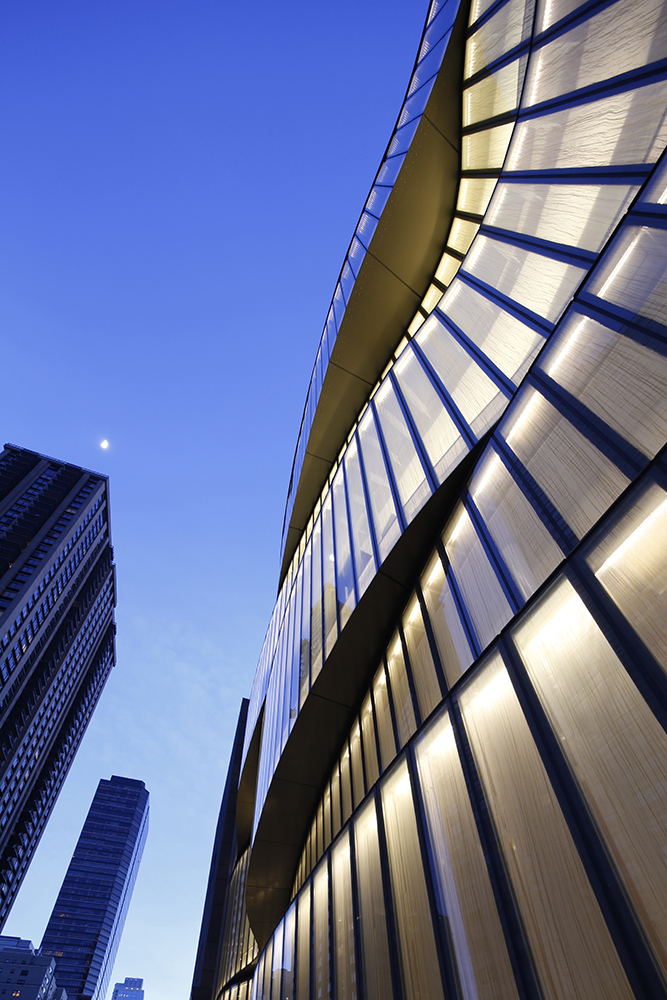
Ruddy’s firm won several awards for its innovative and thoughtful design of Lincoln Square Synagogue on the Upper West Side, a commission she called her most memorable. Photo by Emile Dubuisson, courtesy of CetraRuddy
Flexibility will be the name of the game going forward, she adds, as no one really knows what will happen next with the pandemic and whether a building’s use will change as a result. Clients with office properties have asked for more residential-type amenities in order to allow workers to do things outside in fresh air.
On the residential side, the firm is working on incorporating small yet functional workspaces into apartment layouts at a few projects. Instead of increasing the square footage of the unit, the firm is creating nooks and niches where residents can set up their laptops and work.
One of CetraRuddy’s projects that was completed just before COVID-19 is a K-12 school that serves 2,500 children in southwest India. The design includes outdoor learning spaces that have proved to be highly successful as schools struggle to adapt to social distancing protocols. “I think people in the U.S. will start to look at that for schools, offices and gyms,” said Ruddy.
Among the firm’s prominent current projects are 202 Broome Street, a mixed-use building within Essex Crossing, Delancey Street Associates’ 1.9 million-square-foot development on Manhattan’s Lower East Side, and a multifamily rental building in the South Bronx for RXR Realty. Both incorporate outdoor space and gardens.
The 202 Broome Street commission came about because Taconic Partners, one of the development firms behind Essex Crossing, had been on the lookout for a project worthy of the architecture firm’s talents, explained Charles Bendit, the developer’s co-CEO and a longtime acquaintance of Ruddy and Cetra.
“Nancy’s design sensibility and her commitment to excellence and her ability to work with developers has made the experience very rewarding,” Bendit said. “The development is nearing completion and those design elements are coming into focus and exceeding our expectations.”
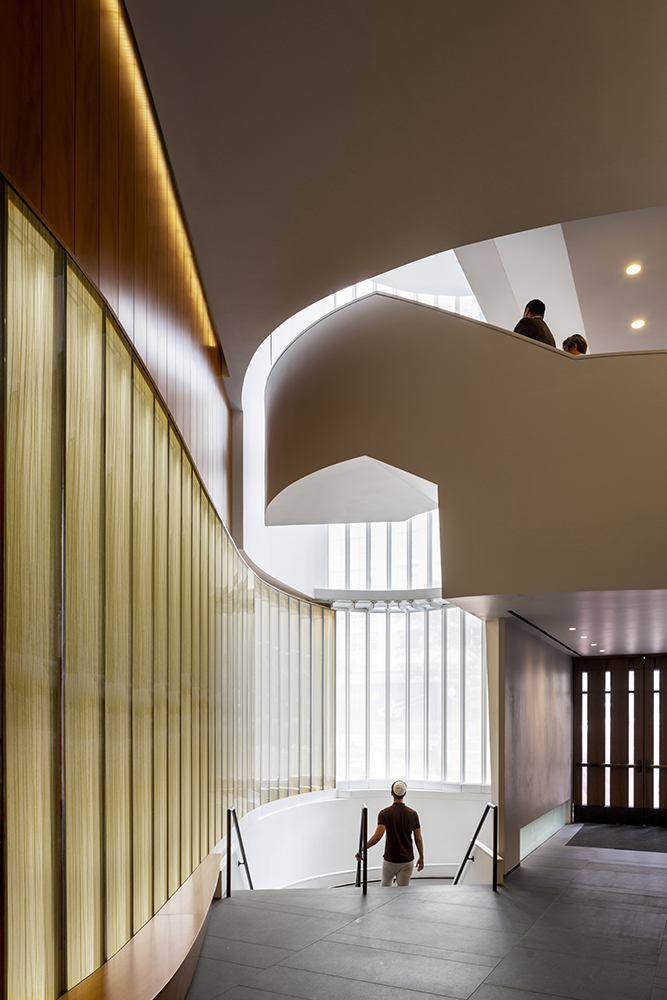
Ruddy’s firm won several awards for its innovative and thoughtful design of Lincoln Square Synagogue on the Upper West Side, a commission she called her most memorable. Photo by David Sundberg/ESTO_Courtesy of CetraRuddy
Asked to choose a favorite project or two that she’s worked on, Ruddy finds it hard to pick. But one in which she takes special pride is Lincoln Square Synagogue on the Upper West Side of Manhattan. Despite never having previously built a religious space, the firm was chosen to design the Modern Orthodox congregation’s new home from a field of 16 candidates.
The product of “enormous” research, Ruddy said, the design touches on historical references and reflects aspects of the Jewish faith. The building’s façade features five ribbons of glass representing the five books of the Torah, while in the main sanctuary, the ceiling is illuminated by 613 tiny LED lights representing the 613 mitzvot, or precepts, derived from the Torah.
The project went on to win several awards and led CetraRuddy to design additional houses of worship. Ruddy called it an “amazing journey” for the firm and said it was the most memorable commission they’ve ever had.
Vision for the Future
Six months into a new decade, and in unprecedented conditions, Ruddy shows no sign of stopping. She and the firm have big plans, including a new book, new projects, and designing types of buildings they’ve never done before. “John and I always say this: We will never retire. We love what we do, and it keeps us young,” said Ruddy.
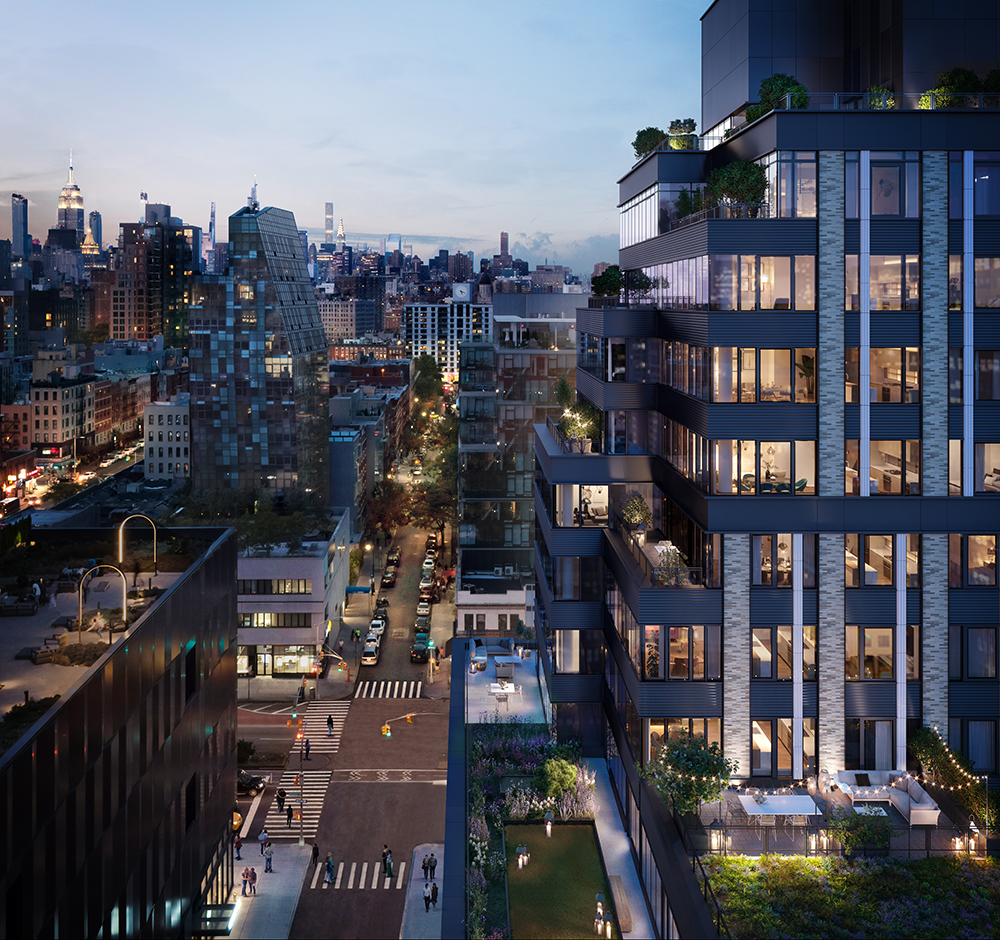
CetraRuddy designed 202 Broome Street at One Essex Crossing, a mixed-use development with office, retail and residential units on the Lower East Side of Manhattan that includes several green spaces. Image courtesy of CetraRuddy
Of the building categories CetraRuddy has yet to design, the firm is particularly focused on senior living. With the Baby Boomer generation poised to create huge demand, the property type is a big topic in both real estate and design.
“It’s not like what we thought of 10 to 15 years ago,” Ruddy said of what senior living properties look like. “People in their 60s, 70s and 80s are really vibrant and I don’t believe anyone’s solved this typology yet.” Her vision is to create a sophisticated way of living for seniors that also promotes health and well-being.
Another type of building Ruddy has always wanted to take on is a library. The firm has designed smaller libraries within residential buildings but not yet a stand-alone facility. “The idea of what a library is has really changed, but it’s still about books and thinking and how we learn,” she said.
Six months before the COVID-19 shutdowns, Ruddy and her team began working on a book about the firm. Clients told them for years that they were long overdue to publish a book, said Ruddy, calling the experience of putting it together “very cathartic.” Publication was originally scheduled for mid-2020, but the date was pushed back due to the pandemic. Ruddy now expects the book to be ready in about 12 months.
“It won’t be just a beautiful coffee table book, it will tell stories,” she said. “All of our projects will be telling our stories.” They include projects Ruddy never expected that they would do—like a Siberian tiger exhibit at the Bronx Zoo.
“That’s what great about life,” said Ruddy. “You never know what’s around the corner—you just have to be open to it.”

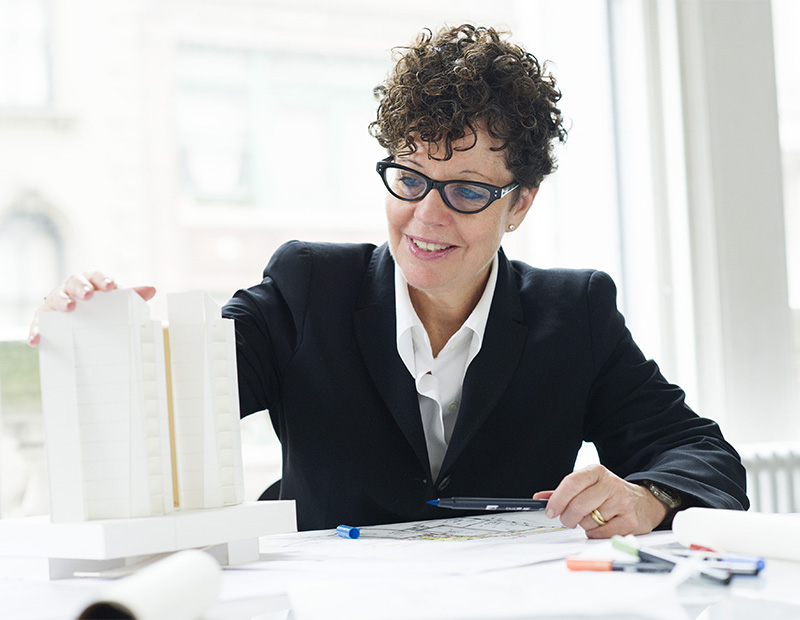

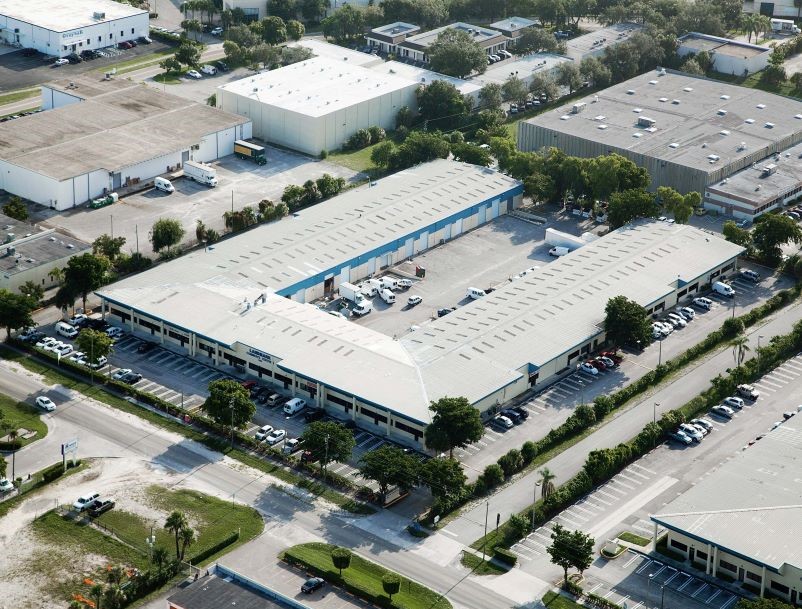
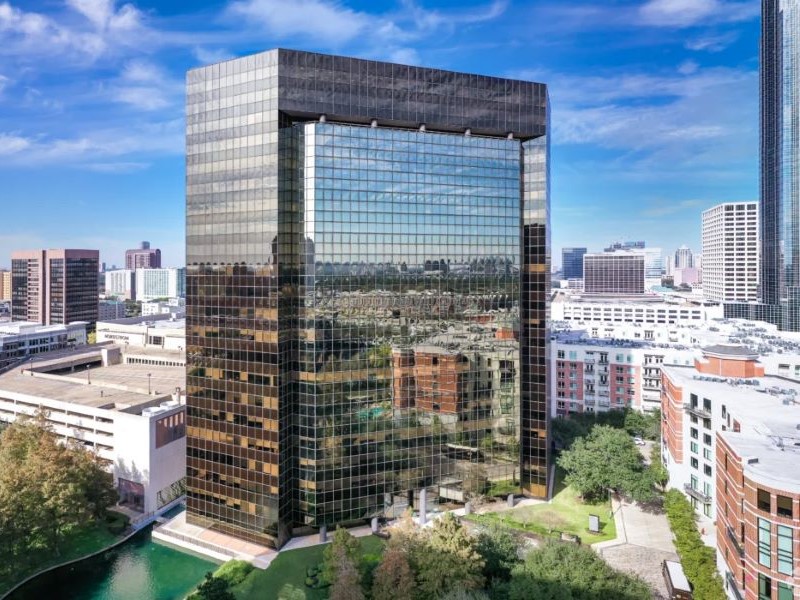
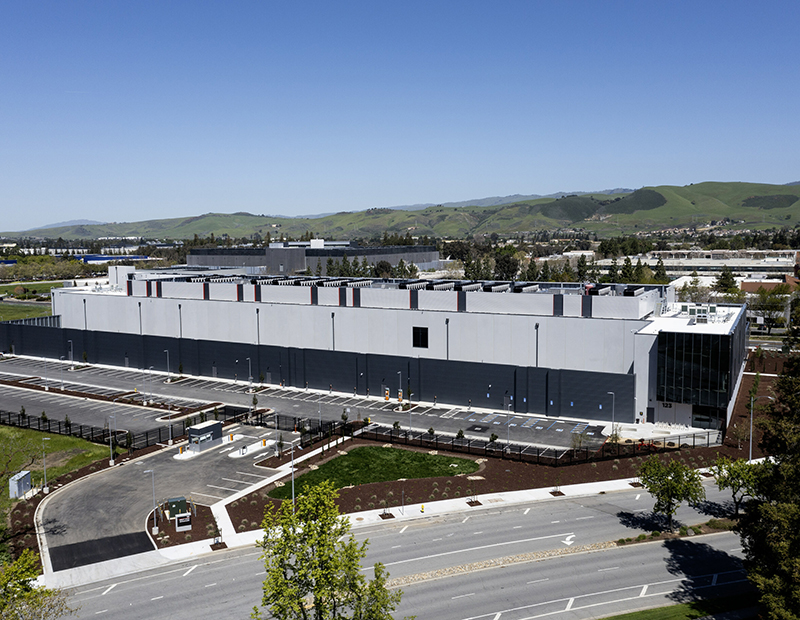
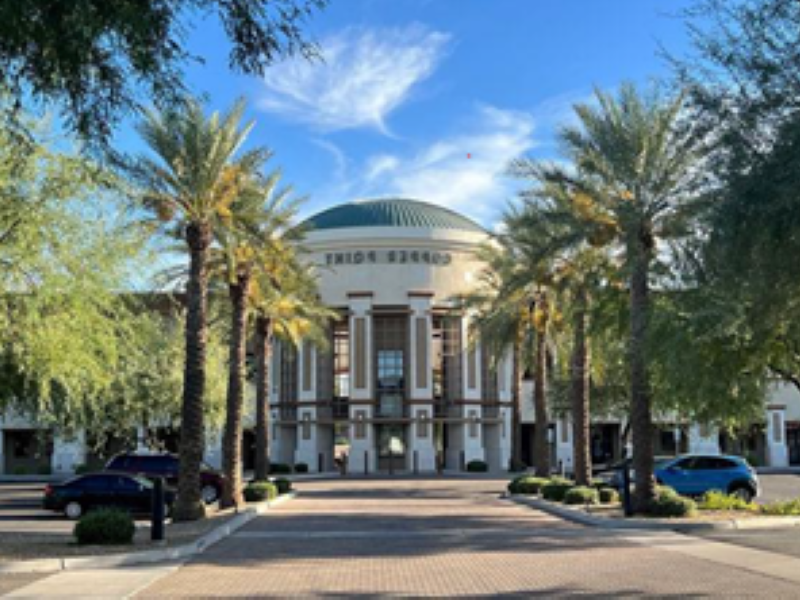

You must be logged in to post a comment.