How Office Spaces Activate Mixed-Use Developments
Adam Felson, principal at officemorph, talks about the main trends in workspace development as well as what aspects need to be considered when working on mixed-used projects with office components.
By Adina Marcut
Mixed-use projects that include three or more land uses in the same structure are more and more common nowadays, as landlords try to meet consumers’ growing needs. Such complex developments have a lot of potential to enhance the local economy through commercial stimulation. Currently, the recipe for a successful mixed-use formula includes an office component.
With more than 17 years of experience in managing office projects, Adam Felson, principal of San Francisco-based firm officemorph, guides companies in navigating workspace buildouts. In an interview with Commercial Property Executive, he discusses how adding an office space can resurrect an old property and outlines the most relevant trends in office development.
Mixed-use projects are a major trend now. What are the reasons behind this rise in popularity?
Felson: Landlords have realized that multiple uses feed off each other and building mixed-use projects that allow for flexibility can minimize vacancies.
What should developers take into consideration when working on mixed-use projects with office components?
Felson: Any mixed-use project really benefits everyone. Each market and each site has different requirements, but it’s important to evaluate the needs in advance to maximize occupancy and allow for flexibility should the uses need to change.
What can you tell us about the evolution of office developments in the last few years?
Felson: Everyone wants to maximize ceiling heights and the best way to do that is minimize the bulking infrastructure that is usually hidden away in an acoustical ceiling system. In new office developments, we’re seeing more and more buildings constructed with post-tension concrete methods to avoid the deep steel beams that make it hard to run ductwork high and tight. Some buildings use raised floor systems to limit what gets crammed into the overhead space.
What are the main trends when it comes to workspaces?
Felson: Yesterday’s trend was about moving teams into open, well-lit, collaborative spaces. The workplace has evolved as we’ve not only realized that an open plan shouldn’t be a one-size-fits-all approach, but as employees untether from the desktop computer and work increasingly from laptops and mobile devices, attractive workspaces are ones that give staff plenty of options for working based on their ever-changing needs.
Along those lines, people are able to be more productive outside of the office thanks to technology. So, employers need to make corporate environments feel less corporate. The office furniture industry has really helped us transition into building workplaces with more of a residential and hospitality feel.
Why would developers want to include an office component in a mall as part of a revival project? What would be the benefits?
Felson: Retail feeds on office space and vice versa. Having restaurants and shops steps from work is convenient and it helps the retail market succeed.
What are the top three features that every modern office space should include?
Felson: A large multi-function space that allows for dining, meetings and an alternate place to work. Phone booths—space can be maximized in the suite overall if there are places for people to make individual calls without disturbing everyone or hogging conference rooms. Also, well thought out circulation that allows for plenty of accidental encounters for interaction, while still balancing the privacy needed.
What are officemorph’s future plans?
Felson: Our plans are to continue our growth and adding to the team while continuing to challenge ourselves with a diverse mix of project types. We have just scratched the surface on some interesting ways of automating our internal processes that I’m excited about.
Image courtesy of officemorph



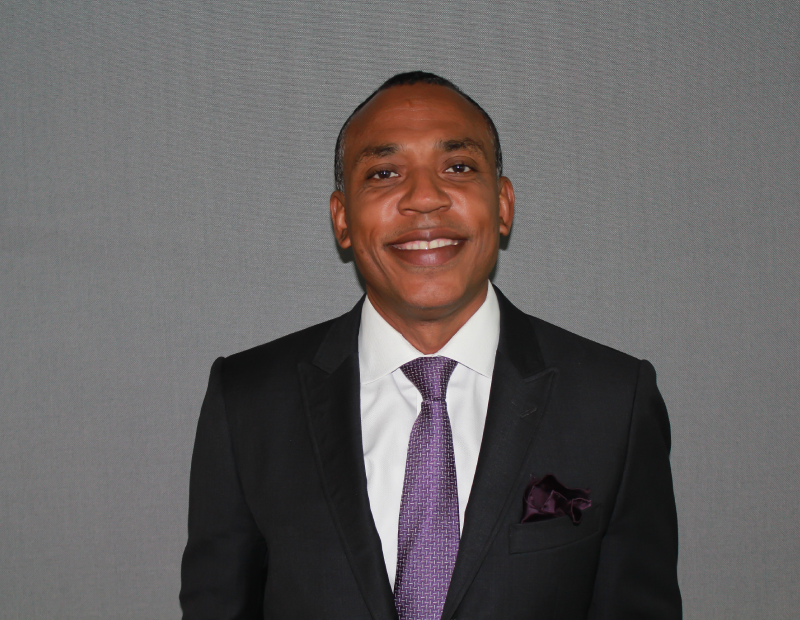
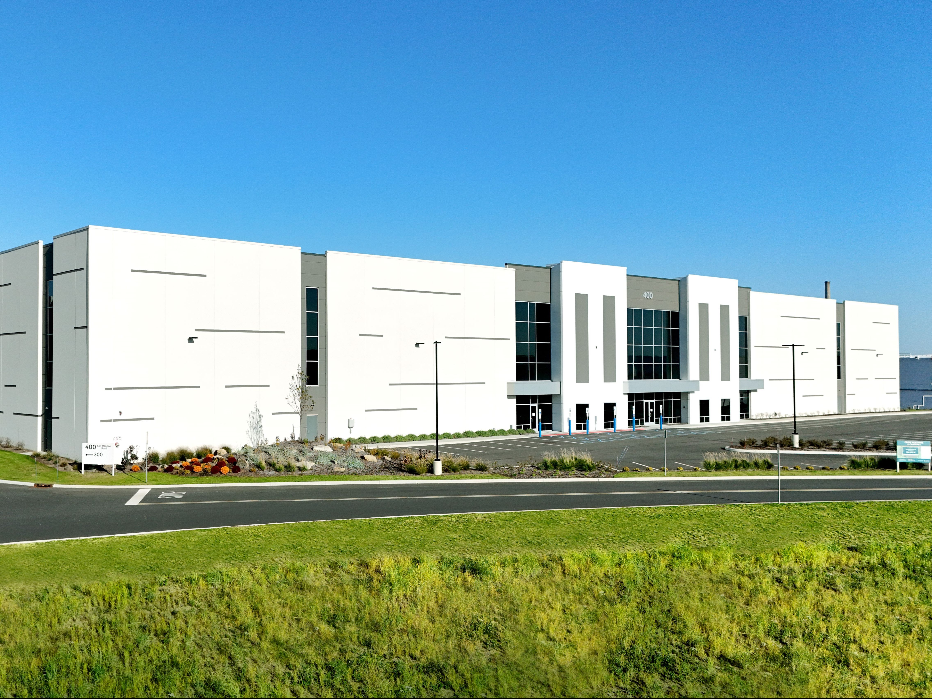
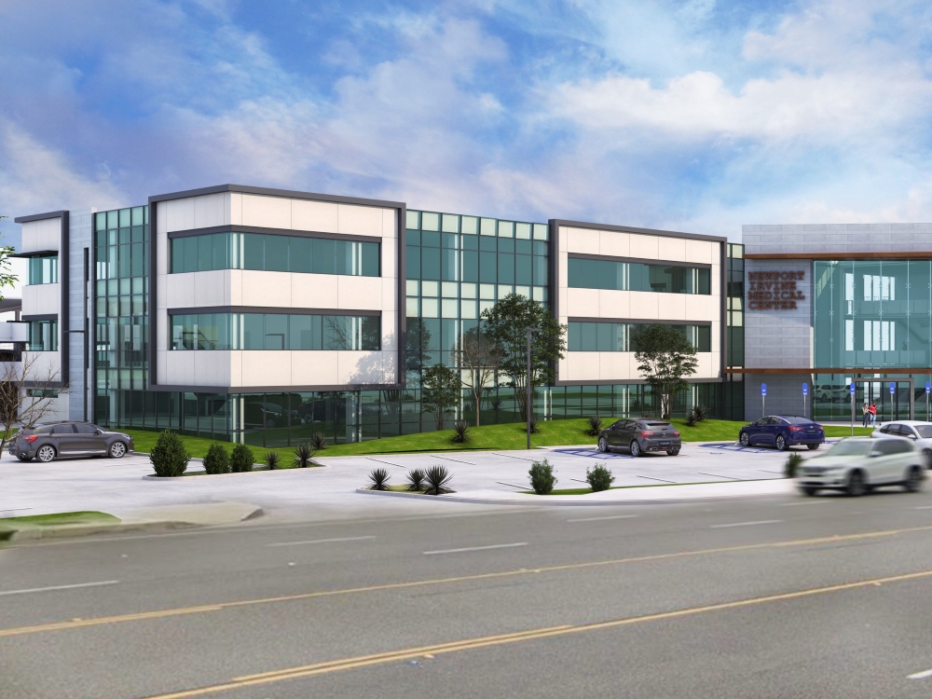
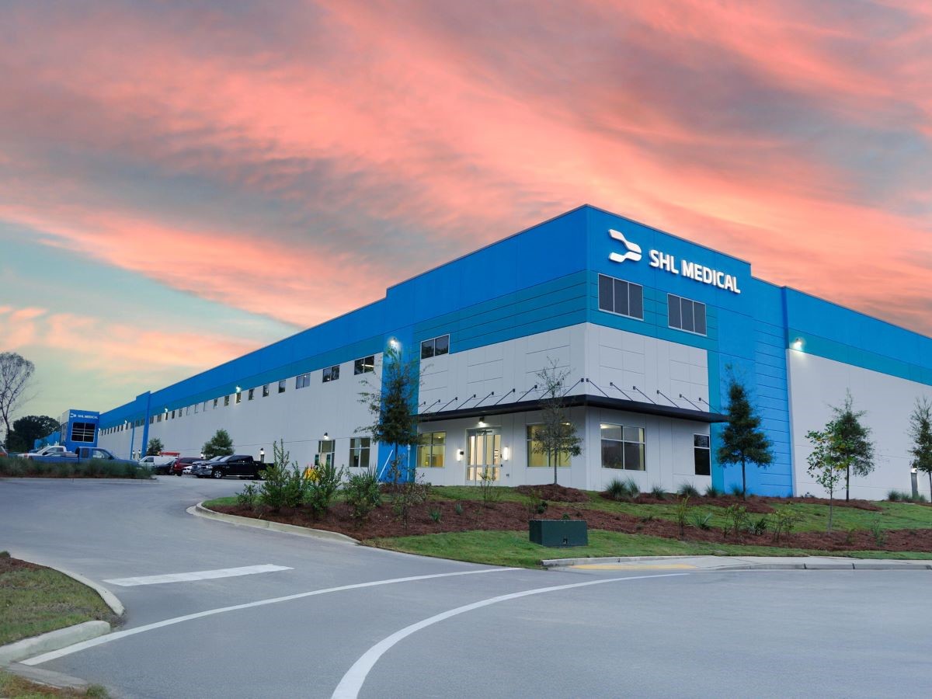
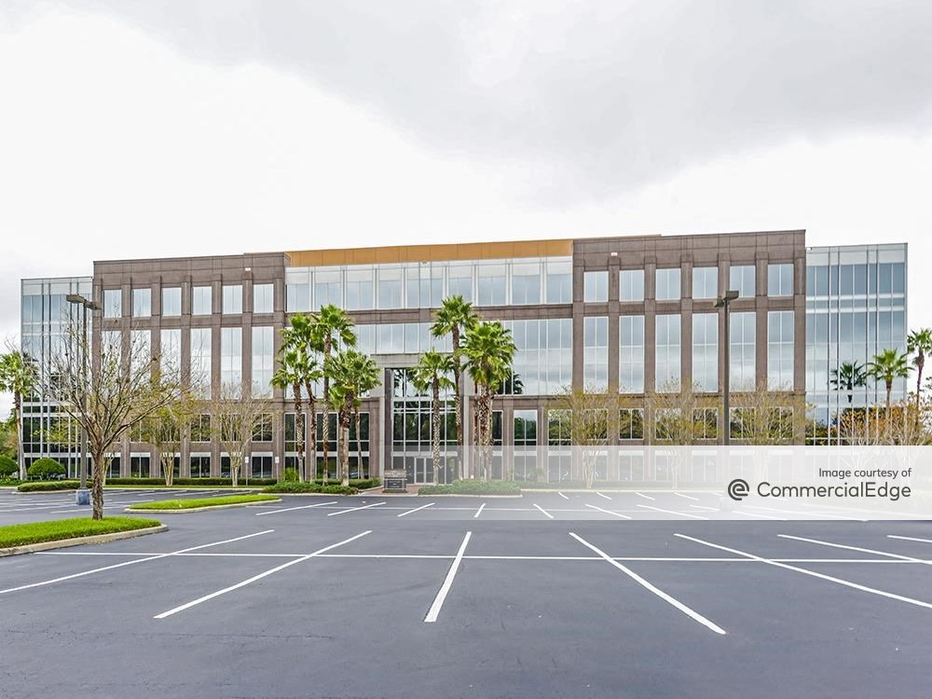
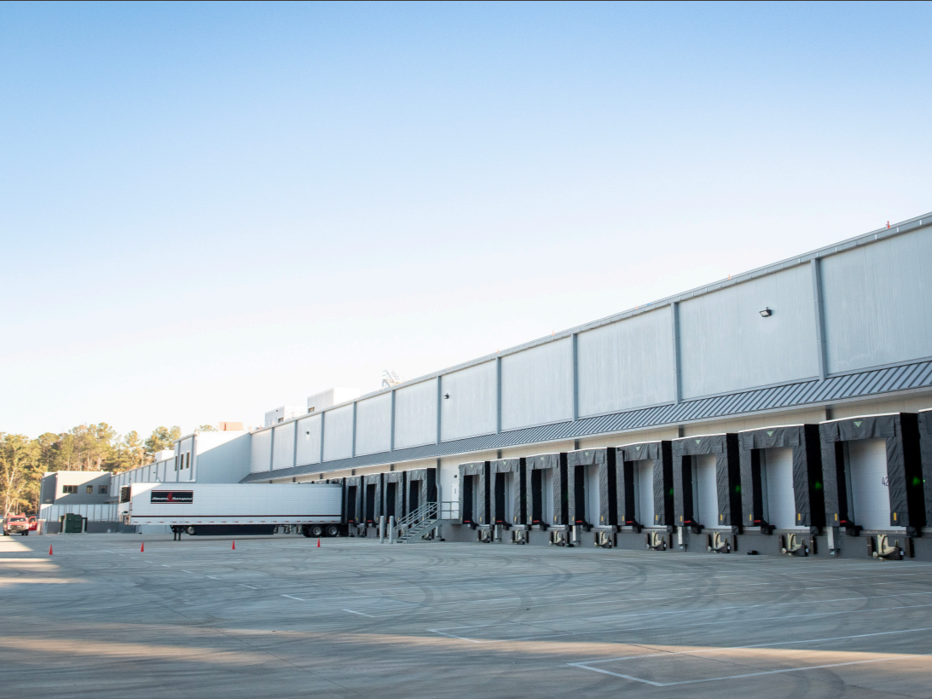
You must be logged in to post a comment.