HQ Makeover Brings Net Zero to Washington
The home of the American Geophysical Union will be the first renovated commercial building in the capital to meet the standard.
By Diana Mosher
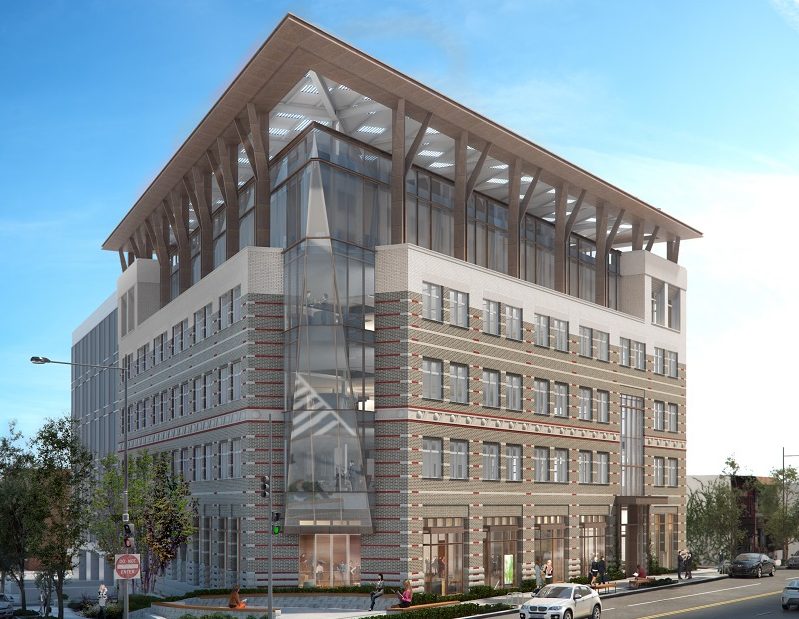
Rendering of American Geophysical Union headquarters, Washington, D.C. (Image courtesy of American Geophysical Union)
When the American Geophysical Union decided to renovate its headquarters, it saw an opportunity not only to upgrade its aging systems and reconfigure its layout, but to create a pioneering project. The $41.7 million renovation is the first net-zero makeover of a commercial building in Washington, D.C. Located in the city’s Dupont Circle neighborhood, the 62,000-square-foot project is on track to reopen in time for the AGU’s annual fall meeting this December, which will kick off the earth and space science organization’s celebration of its centennial in 2019.
The additional investment required to achieve net-zero operations for the 24-year-old building will pay off in the long run, both financially and by embodying AGU’s mission, explained Chris McEntee, the organization’s executive director & CEO. Net-zero principles will reduce energy costs and provide property tax credits and green energy credits, she added.
AGU’s headquarters is the latest in a series of high-profile net-zero projects that have been announced or will be completed this year. In May, the California Military Department broke ground on a $135 million headquarters that will employ the principles.
The project will employ a variety of tactics to meet the goal of creating at least as much energy as it uses:
- An 11-foot-long rooftop photovoltaic array will generate on-site renewable energy;
- a direct-current electrified grid with DC LED lighting that will allow the building to be more energy efficient and use power generated by the solar PV array;
- enhanced building envelope insulation with dynamic glass shading and triple-pane glazing;
- a hydroponic phytoremediation green wall system to help reduce energy loads and improve indoor air quality.
- A radiant cooling system will circulate chilled water through a network of pipes using less energy than a traditional forced-air system.
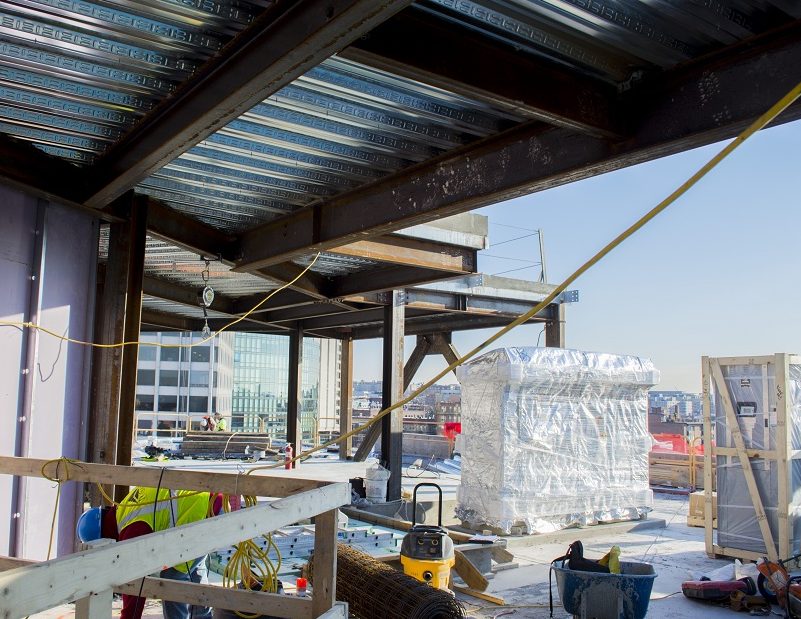
Construction at American Geophysical Union headquarters Photo courtesy of American Geophysical Union)
“Perhaps the most unusual of these technologies is the heat exchange system which accesses a large combined storm and sanitary sewer line built in the 1890s that lies beneath the street on Florida Avenue,” McEntee reported. The heat exchange system will tap into the sewer line and divert wastewater to a wet well located 30 feet below grade outside the building. Water from the well will then be circulated inside the building to an exchange system that will extract the energy.
“Working within the confines of the existing building has posed one of the biggest challenges,” said Thomas Rathburn, project executive for Skanska, the renovation’s general contractor. “Almost daily we face situations where we collaborate with the design team and the client to solve space issues as we incorporate the newest, cutting-edge technology into a 1990s structure.” Construction materials could not be left on site since space was severely limited. As a result, load-in for the photovoltaic array and other large structural elements—including the solar photovoltaic array—was quite complicated, McEntee noted.
Nevertheless, the net-zero features did not delay the construction timeline. “We did allow for added time at the back end of the project for the enhanced commissioning and [to ensure] systems operations check out due to the complexity of the systems,” Rathburn explained.
The biggest visual element associated with the transformation is the solar panel array that covers the entire roof and projects four feet beyond the property line, noted Yolanda Cole, senior principal at Hickok Cole, the project architect. “It was important to us that this be integrated into the design to look as if it belonged,” she explained.
Hickok Cole also replaced the building’s exterior glass with an enhanced dynamic glazing system in order to reduce the transmission of hot and cold temperatures. Similar to transition lenses in eyeglasses, the system automatically shades the interior workspace according to the amount of light exposed to the surface.
AGU will share data from the building’s systems in order to advance the community’s knowledge of net-zero building practices. “It is our hope that our renovation will encourage others to incorporate similar approaches and designs into new and existing facilities across the city and beyond,” said McEntee.
And visitors will be able to view the net-zero elements along a tour route that runs from the lower level through exhibit space and offices and concludes on the roof.


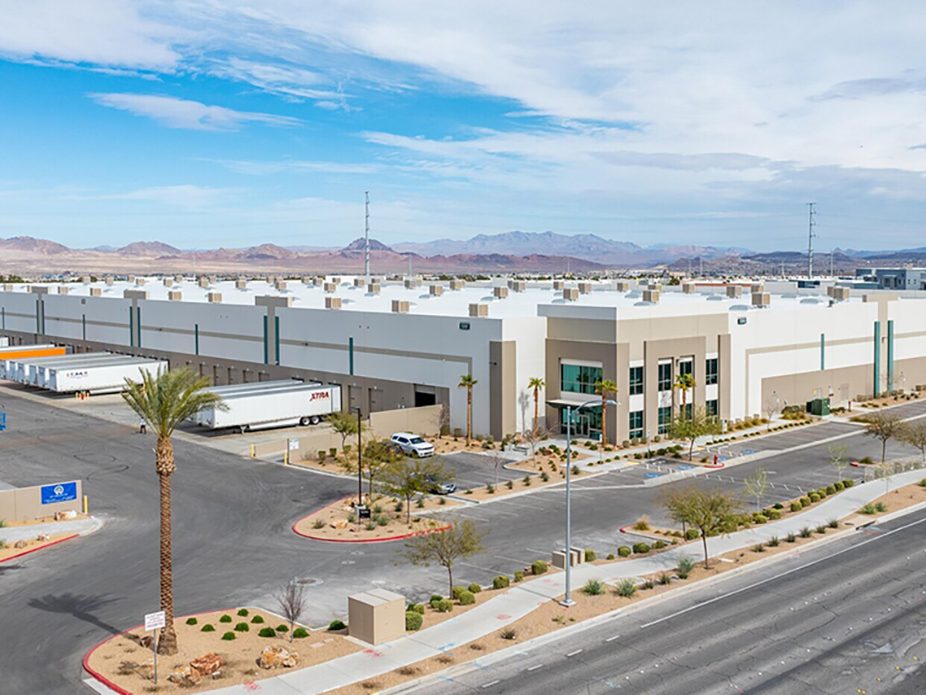
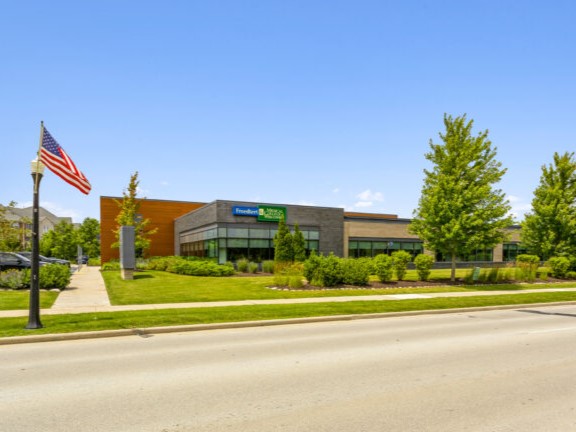
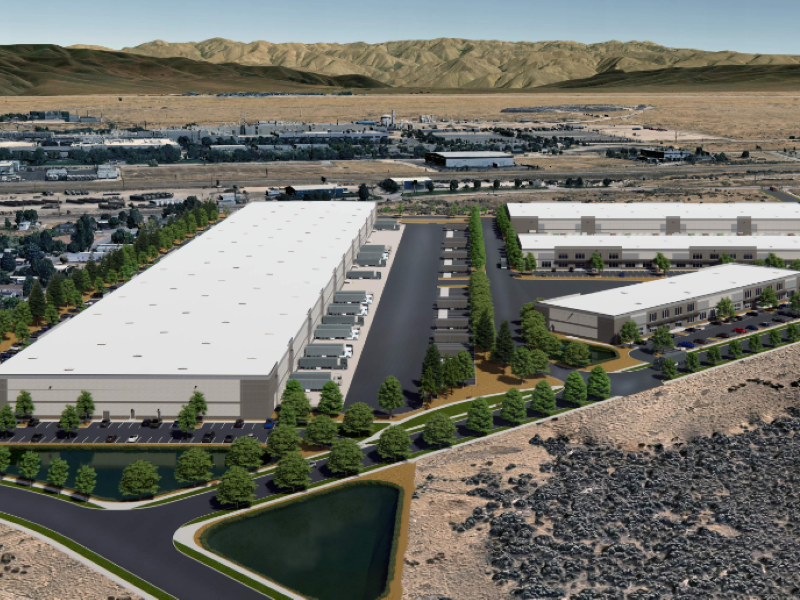
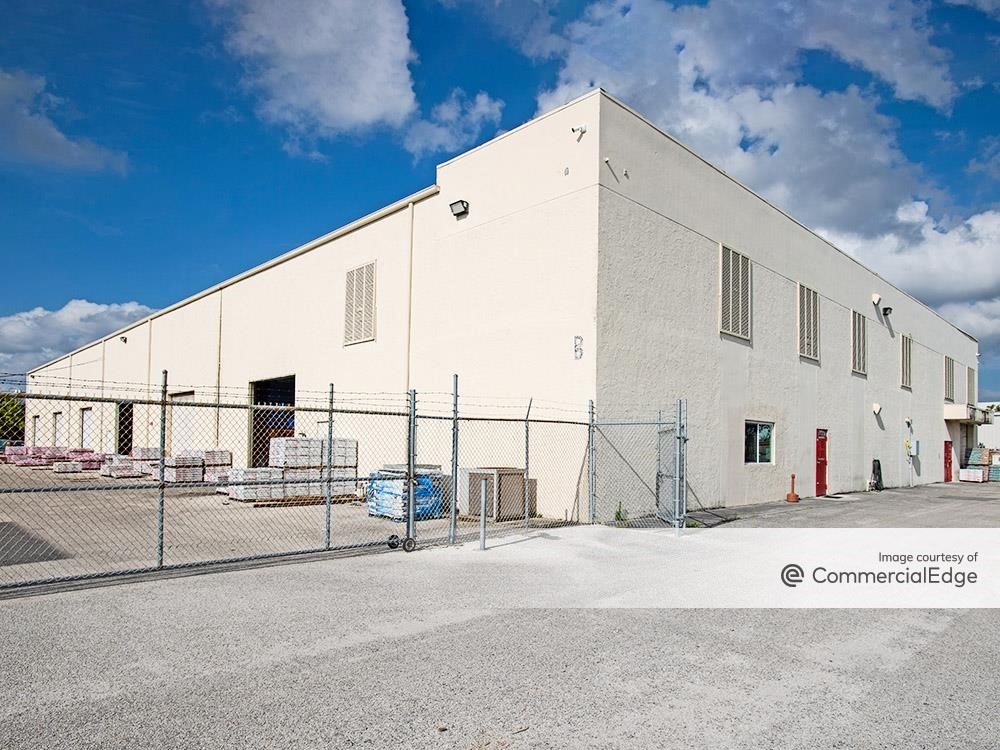
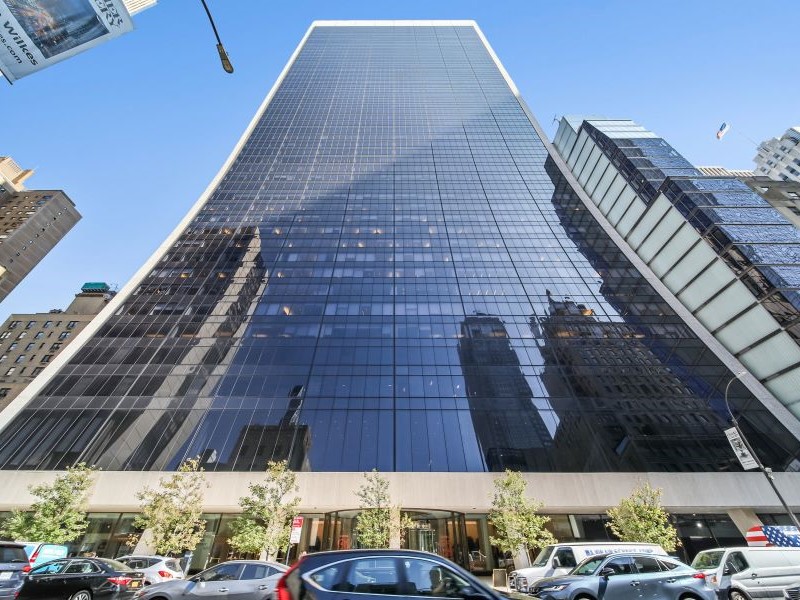
You must be logged in to post a comment.