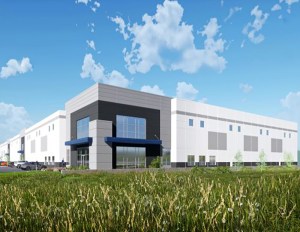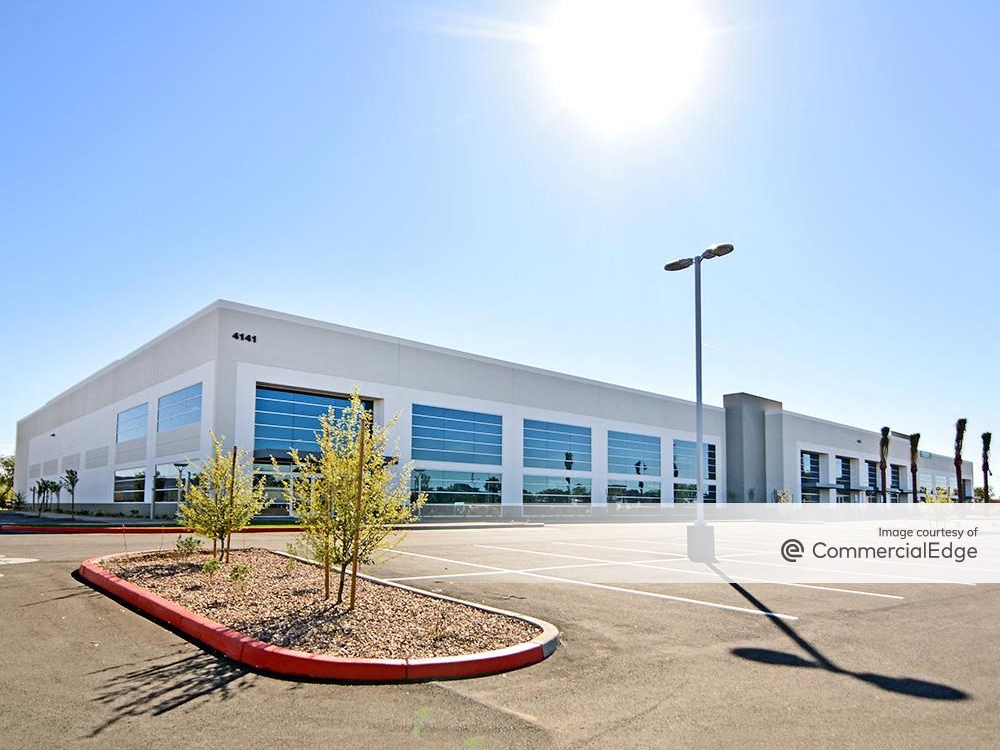HSA Commercial Breaks Ground on Wisconsin Warehouses
The construction starts expand the firm’s pipeline on this major corridor to nearly 2 million square feet.
HSA Commercial Real Estate broke ground on four warehouses, the most recent two in Kenosha, Wis. At Bristol Highlands Commerce Center West, construction has begun on the first building within the 1.3 million-square-foot warehouse park covering 82 acres of land. The Highland Commerce Center of Somers, which also broke ground this month, will be a 918,844-square-foot distribution center.
Partners in Design is the architect for the Bristol Highlands Commerce Center West and the Highland Commerce Center of Somers, while Pinnacle Engineering Group is the civil engineer and PREMIER Design + Build Group is the general contractor for both projects.
Bristol Highlands Commerce Center West

Bristol Highlands West rendering. Image courtesy of HSA Commercial Real Estate
Situated at 9414 136th Ave., the first of three buildings to be constructed within the Bristol Highlands Commerce Center West will be 550,647 square feet. The project will feature 79 truck docks, four drive-in doors, 106 trailer parking spots, 256 car parking spots and 40-foot clear heights.
Located on the southeast corner of 136th Avenue and Wilmot Road, the facility is near HSA Commercial Real Estate’s Bristol Highlands Commerce Center East property. The site is within less than 5 miles from the Wisconsin and Illinois border. Upon completion, the east and west developments will total six buildings and 2.4 million square feet of space.
The Bristol Highlands Commerce Center West, situated off of I-94, is anticipated to complete construction in the third quarter of 2023. CBRE will head up the speculative project’s leasing.
According to CommercialEdge data, the other two buildings in the western Kenosha commerce center are currently prospective, waiting on either city approvals and permits or final plans.
Highland Commerce Center of Somers

Park 94, Building IV rendering. Image courtesy of HSA Commercial Real Estate
Located directly off I-94, the Highland Commerce Center of Somers is situated at the Burlington Road Interchange in Kenosha. The development is one of the largest speculative industrial buildings in Wisconsin’s history.
Located at 2655 113th Ave., the 918,884-square-foot distribution facility will feature 40-foot clear heights, 165 truck trailer parking spots, 511 employee parking spaces and 109 dock doors.
Cushman & Wakefield will lease the Highland Commerce Center of Somers.
In prepared remarks, Robert Smietana, vice chairman & CEO of HSA Commercial Real Estate, said that the Interstate 94 corridor, where all four developments broke ground, is experiencing high demand for modern warehouse space. The interstate is a well-traveled logistics route, which has recently seen high infrastructure investments.
Additional projects underway
The other two developments, located along the same corridor in Illinois and Wisconsin, are both anticipated to be delivered in July 2023. In Illinois, HSA Commercial Real Estate broke ground on the Delany Commerce Center II, while in Wisconsin the company began developing Building IV of Park 94.
The second phase of Delany Commerce Center, located at North Delany Road in Waukegan, Ill., is set to be a 218,500-square-foot warehouse with access to I-94 as well as Highway 41. The building will feature 36-foot clear heights, 28 truck doors, four drive-in doors, 300 car parking spots and 130-foot truck court depth.
The first phase of the project, next to phase two, is a 218-500-square-foot distribution center completed by HSA Commercial Real Estate in 2014. The architect for phase two is Harris Architects, the civil engineer is Manhard Consulting and the general contractor is similarly PREMIER Design + Build Group. Colliers will lease the Delancey Commerce Center II.
Construction on Park 94, Building IV began in October. Located at 975 Carrington Blvd., in Mount Pleasant, Wis., the warehouse is part of Park 94, a 184-acre industrial complex at the corner of I-94 and Highway 20. The Class A industrial park completed its first phase in 2009 and includes Seda International Packaging Group, InSinkErator and Ryder Last Mile Inc., among its tenants.
Building IV will be 226,148 square feet with 36-foot clear heights, 37 trailer parking spaces, 286 car parking spaces and 52 truck docks with two drive-in doors. CBRE will lease this project as well.







You must be logged in to post a comment.