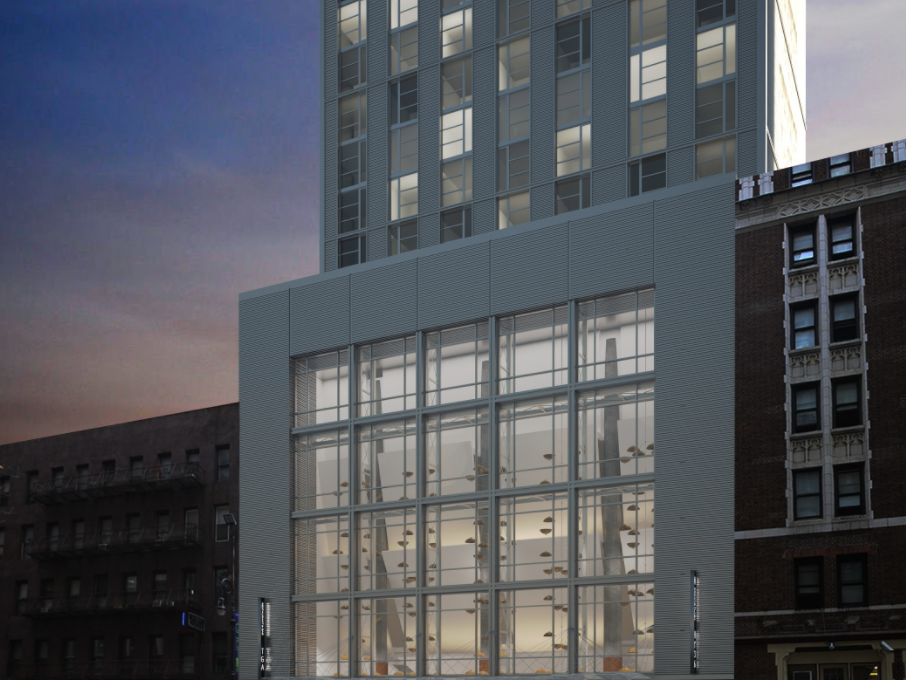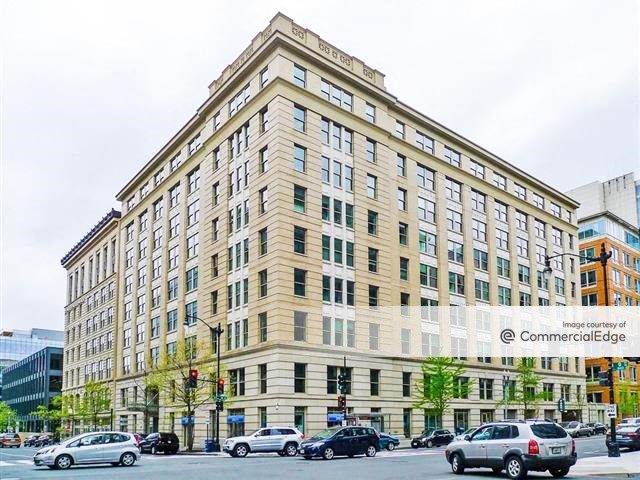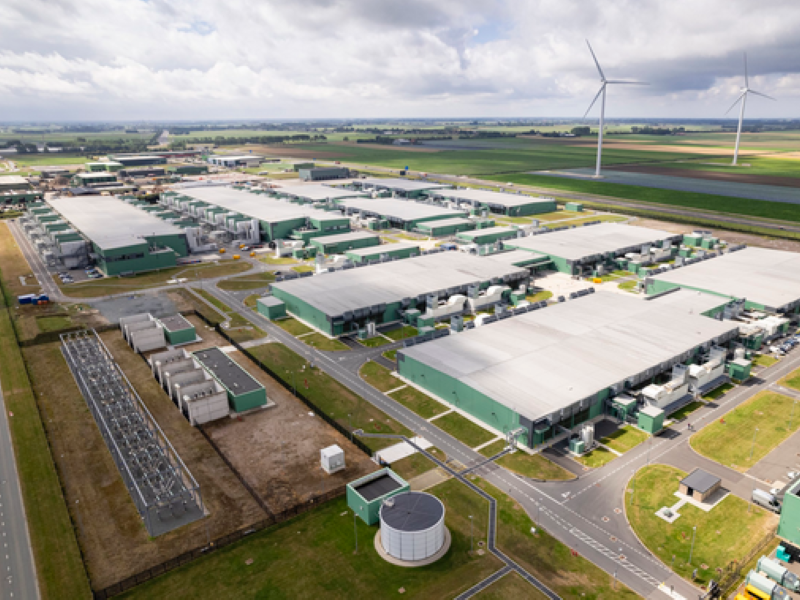HY36 Reshapes NYC’s Skyline
Hudson Yards’ first hotel, Crowne Plaza HY36, opened its doors last November and immediately become top-ranked on TripAdvisor. Neill Parker, principal of hospitality architecture firm Stonehill Taylor, sheds light on the impact this shiny gem has on New York City’s crown.
By Corina Stef
The LRR Holdings-owned and InterContinental Hotels Group-managed Crowne Plaza HY36 is the up-and-coming Hudson Yards’ first hotel. The stylish newcomer opened its doors last November and immediately became the city’s No. 1 hotel on TripAdvisor.
Located at 320 W. 36th St., the asset boasts the largest steel-and-glass atrium in Midtown Manhattan, a testament to Stonehill Taylor’s vision for New York City’s hospitality architecture. Stonehill Principal Neill Parker discussed with CPE how the shift from standard to striking hotel design has already started to change the local landscape.
What makes HY36 unique in how it approaches the modern guest experience?
Parker: With its soaring atrium restaurant/lobby space, robustly articulated metal façade, slide-open, glass-roofed garden dining room and elegant 60-foot–wide, all-glass marquee supported by a lacy spider’s web of stainless steel cables, HY36 shows how to create a level of dramatic design previously absent from the midscale hotel landscape.
All these features were made possible within a standard budget by creative design decisions and balancing small quantities of high-cost components with large areas of cost-saving choices.
What makes the building authentic and what inspired its industrial look?
Parker: The project’s location in the Hudson Yards district puts it in the heart of what should also be called New York’s Transportation District. Penn Station, the Port Authority Bus Terminal, the Lincoln Tunnel, the West Side Highway, Grand Central Station and the Hudson River Cruise ship terminals are all nearby. We were especially drawn to the more industrial side of these icons of New York.
Once the silver-gray color was established, the choice of corrugated metal also felt right, as we sought to establish a strong presence for the hotel by contrasting with the primarily brick masonry structures surrounding it. The thinness of the material allowed us to keep the exterior walls as thin as possible. The metal skin’s inherent design flexibility allowed us to detail the windows and openings. The resulting richness of the façade allows the building to fit comfortably amongst the robust brick structures of the neighborhood.
Did you face any challenges while designing HY36?
Parker: The particulars of NYC zoning in the project’s location. Because it required us to set the tower back at least 15 feet from the street, it would have been most efficient to build a tower with a plaza or a short podium in front. This is the typical solution for a new hotel without an extensive public space program in Manhattan.
Additionally, zoning also restricts the height of buildings in this district, and so it was important to use flat-slab concrete technology for the structure because it produces floors of minimal thickness.
What type of impact do you think Hudson Yards will have on Manhattan?
Parker: Huge. I believe this complex, containing the population of a medium-size city, will shift Manhattan’s center of gravity westward and catalyze the redevelopment of the miles of the Hudson River waterfront.
Which are the hospitality architecture trends we should look forward to?
Parker: Literally, roof bars! These lofty aeries have been made ubiquitous for new hotel buildings by one simple dimension change in the Building Code, which became effective in 2009. Previously, emergency exit stairs in hotels were required to be only 36 inches wide, while stairs serving Places of Assembly, like bars, restaurants, event spaces and the like were required to be 44 inches wide. Widening the stairs for the full height of a tall building was an expensive undertaking, no developer wanted to give up that much revenue-producing guestroom space. When the code changed to require all exit stairs to be 44 inches wide, this was no longer a barrier. As a result, our city is becoming much more fun!
What’s next for the recently rebranded Stonehill Taylor?
Parker: Moving forward, Stonehill Taylor will continue our efforts to diversify our portfolio with international projects, new builds, restaurant and branding projects. Additionally, ST is beginning to introduce more work in the multifamily residential industry into our repertoire. Our goal is to encourage creative thinking within our firm to dream up innovative travel concepts and to provide our clientele with unique, award-winning properties.
Images courtesy of Stonehill Taylor












You must be logged in to post a comment.