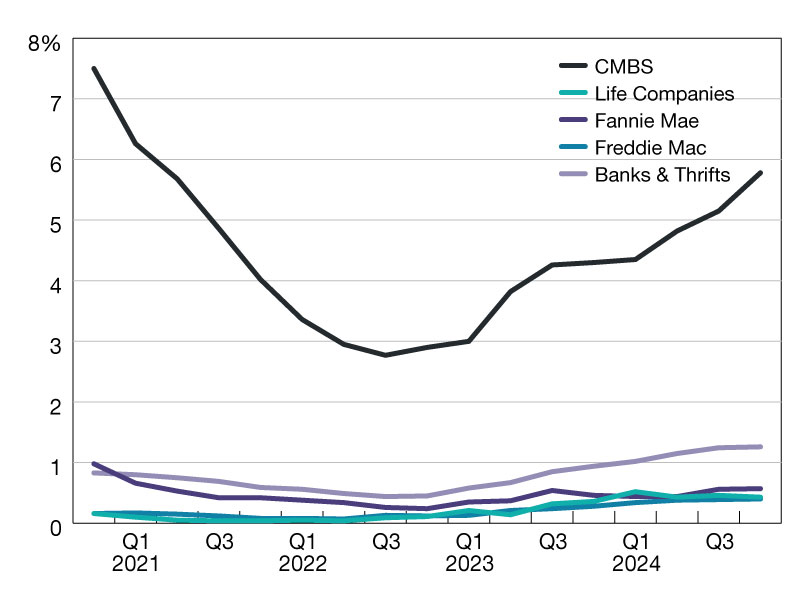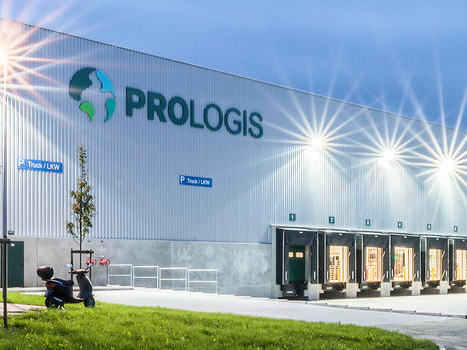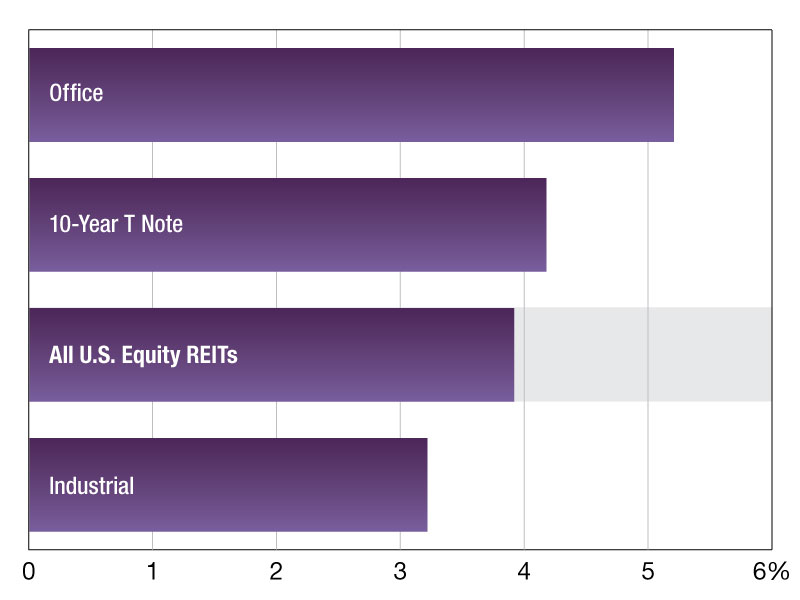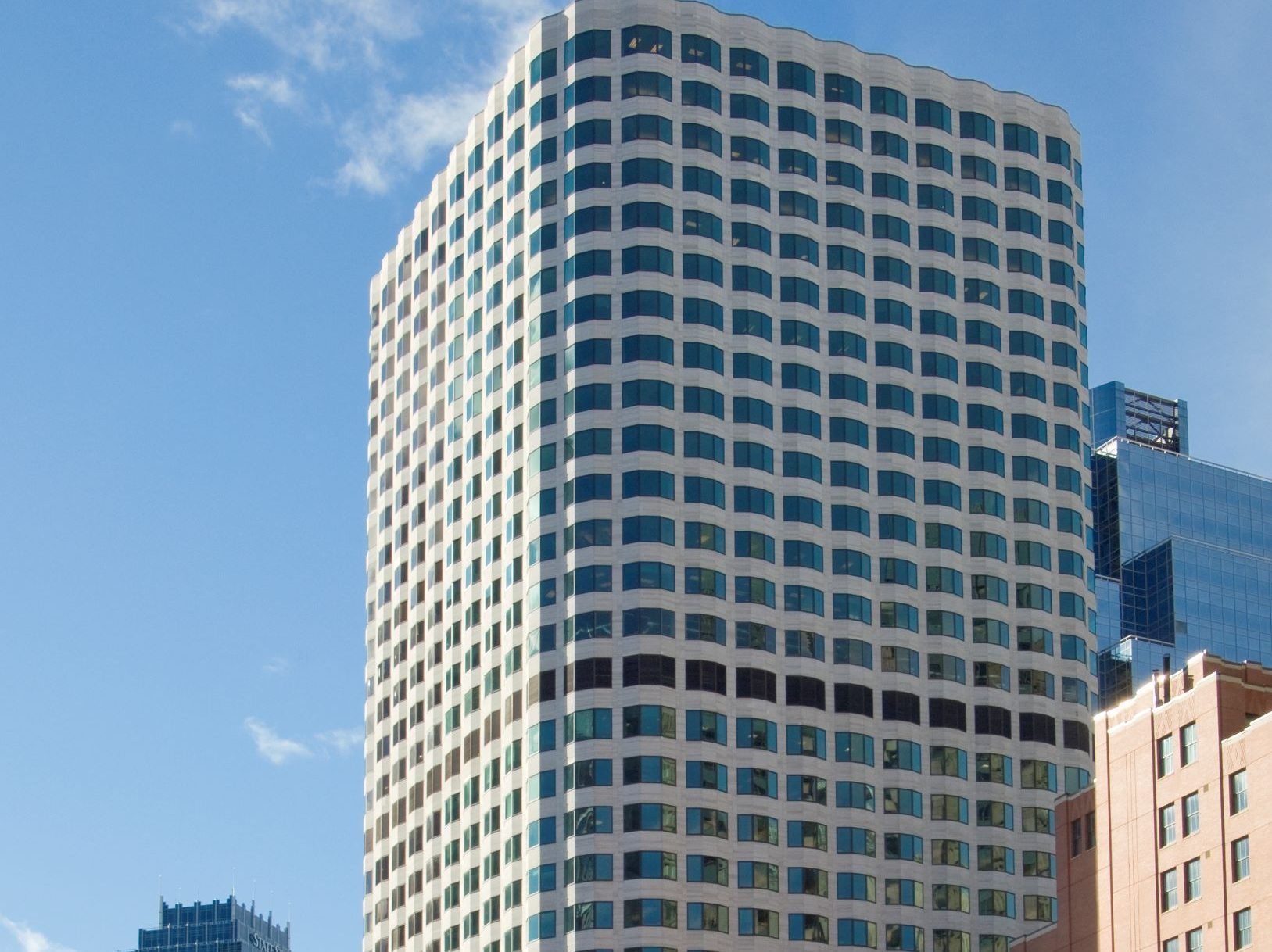HYM to Co-Develop New Balance’s $500 Million Boston Landing Mixed-Use Project
New Balance Athletic Shoe, Inc., one of the largest sports footwear manufacturers in the world, recently announced it has selected a co-developer for the new headquarters building that is currently under construction between the Allston/Brighton interchange.
By Veronica Grecu, Associate Editor
New Balance Athletic Shoe, Inc., one of the largest sports footwear manufacturers in the world, recently announced it has selected a co-developer for the new headquarters building that is currently under construction between the Allston/Brighton interchange.
According to an official statement by NB Development Group—New Balance’s real estate investment and development arm—Boston-based real estate company HYM Investment Group, LLC will co-develop the massive Boston Landing (formerly marketed as New Brighton Landing) mixed-use project that was approved by the BRA in mid-2012 and broke ground in September 2013.
“We welcome HYM as our Co-Development Manager for Boston Landing as we move forward with the next phases of redevelopment on this expansive site on the western gateway to Boston,” said in a press release James Halliday, managing director of NB Development Group, LLC. “NB Development Group brought on HYM because of its direct experience with phased mixed-use sites across the region.”
The $500 million Boston Landing is being constructed on a 14-acre industrial property located at 38-100 Guest Street and 77 Guest Street that was once part of the Brighton Stockyards, the largest stockyard in the region. Designed by Elkus-Manfredi Architects of Boston, the mega-development will encompass 1.45 million square feet and will be completed in six phases over the next four years. Apart from New Balance’s 250,000-square-foot world headquarters building that is expected to be completed by 2015, the project also calls for three additional Class A, LEED-certified office buildings totaling 650,000 square feet; 65,000 square feet of ground floor retail and restaurant space and approximately 1.4 acres of public open space.
Conceptual plans also include a 140,000-square-foot boutique hotel with 175 guest rooms, dedicated parking, ground floor lobby and restaurant space that will help maximize the pedestrian experience along Guest Street. The hotel will be constructed near a state-of-the-art, 325,000-square-foot sports complex planned for 77 Guest Street that will feature a hydraulic-banked track, a professional-regulation ice hockey rink, two basketball courts and a MAC court, as well as a fitness center and spa.
“We are thrilled to be working with NB Development Group to help develop this area into a vibrant city neighborhood and 21st century destination for area residents and visitors,” said Thomas N. O’Brien, managing director of the HYM Investment Group, LLC.
Boston Landing Development map credits to Elkus-Manfredi Architects








You must be logged in to post a comment.