In Crown Heights, a Former Armory Serves the Community
Backstage details on the creation of Major R. Owens Health and Wellness Community Center.
The Bedford Union Armory in Brooklyn’s Crown Heights was built in the early 1900s. Troops were stationed at the compound until 2011, when they were moved to Fort Hamilton. The armory remained abandoned until 2019, when developers broke ground on a substantial redevelopment process that turned it into a mixed-use project dubbed Major R. Owens Health and Wellness Community Center. The first component of the development—a recreation center—opened in October 2021.
New York City architecture firm Marvel took on the project for client BFC Partners and used its expertise to address the social and environmental issues, while improving the quality of life for the community by delivering cohesive and long-term solutions.
“The goal was to reactivate the site and transition the facility into a modernized functional hub that offers vital services for the community, including an athletic and cultural center, and new housing, all while preserving as much of the historic fabric as possible,” Guido Hartray, one of Marvel’s founding partners, told Commercial Property Executive.
The new hub was designed to combine recreational and after-school programs, cultural activities and support services under one roof. The Major R. Owens Health and Wellness Community Center includes a swimming pool, dance studios, an indoor soccer field and multiple basketball, volleyball and tennis courts. In addition, the indoor space can be adapted to host various activities such as farmers’ markets, films and community meetings, or turned into formal spaces for nonprofits to provide on-site tutoring, counseling, cultural programming and LGBTQ+ support services.
The project also has a residential component that consists of a new eight-story, 60-unit affordable housing building with a medical facility, and a 320,000-square-foot, 15-story residential building with 355 market-rate and affordable units. The lower building is positioned along the southern edge of the Armory—its volume articulated to maintain the profile of the existing stables—and the larger residential building sits on a through lot spanning from President to Union streets.
For the project to materialize as envisioned by Marvel, rezoning was required, Hartray told us. The underlying logic of this rezoning was that even though the proposed square footage of the program area was consistent with the zoning, accommodating and preserving the existing building’s dramatic features, flexibility in heights and setbacks was also required.
“For example, the drill shed, the site’s most iconic element, is 80 feet tall, but only occupies one floor of program. To allow its preservation as an inspiring athletic and educational space, we needed the flexibility to build taller elements on other parts of the site,” he explained.
Both the housing component and the community athletic facility serve strong neighborhood needs—the housing helps to subsidize the creation of the athletic center.
“Dedicating the most dramatic spaces for community, cultural and educational usage means that this neighborhood’s history remains intact and accessible, something that would be impossible had the site been relegated only for housing,” Hartray added.
Marvel managed to preserve roughly 84 percent of the original armory building, which on one hand added to the project’s attention to sustainability and green practices, as preservation is a solid green building strategy. On the other hand, it came with its challenges.
The attempt to fit new housing into the old horse stable wing proved impossible, given the tight range of room and unit sizes required for affordable housing. Therefore, all the preserved historic areas are dedicated to community use.
Ultimately, the housing portion was accommodated in the new construction areas and fitting two new buildings on a compact site with significant historic buildings without damaging structures and combining new and old in a fluid and coherent composition, proved to be the most challenging aspects of this development.
“The solution was to look for a good fit between the new programs and the historic spaces to be preserved so that portions of the building could be used with limited alterations. Programs that had more specific space needs, like housing, were best served by new construction,” Hartray said.
The Major Owens Center also has an on-site cogeneration plant, which should meet the project’s heating, cooling and electrical demand, effectively taking it off the ConEd grid.
The new project didn’t come to fruition without controversy, which led to the long delay in repurposing the century-old building. But the community response was enthusiastic and strong. The athletic and community portions are now open, with thriving attendance and programs.
“I am sure that the vitality will only increase once the new housing opens,” Hartray concluded. The housing components of the project are slated to open in 2022 and 2023.

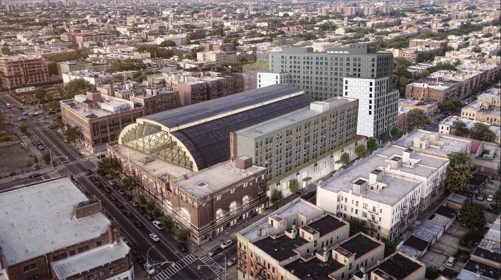
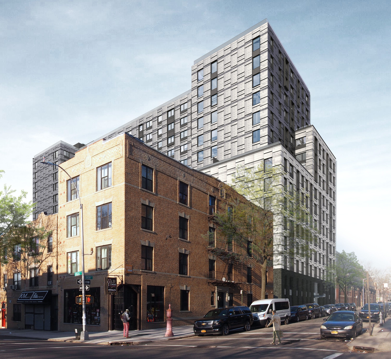
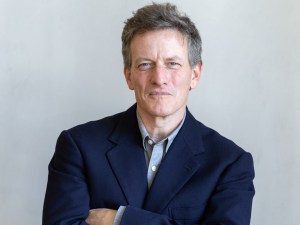
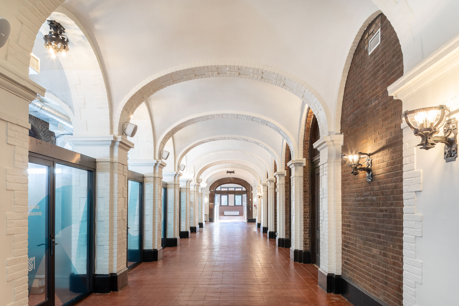
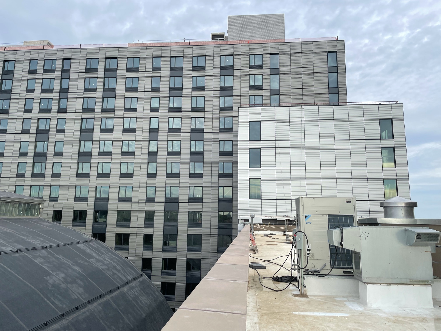
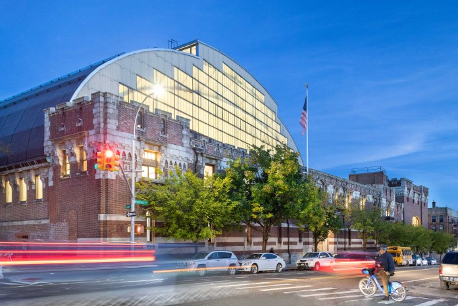
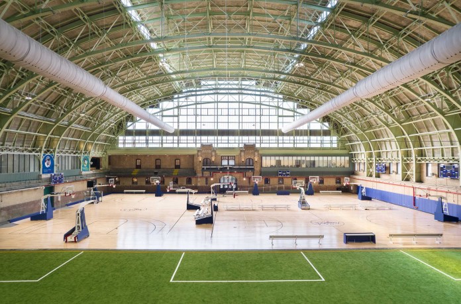
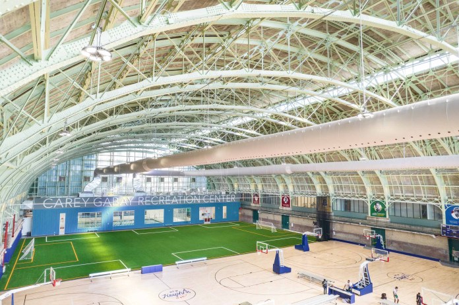
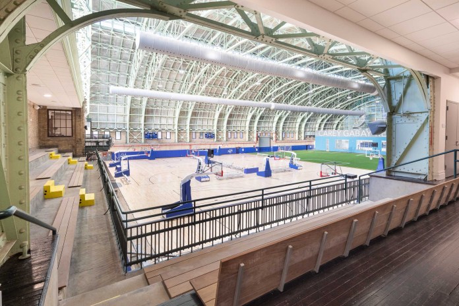
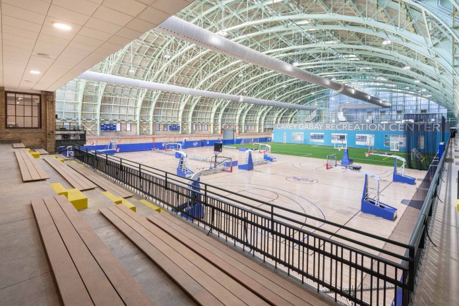
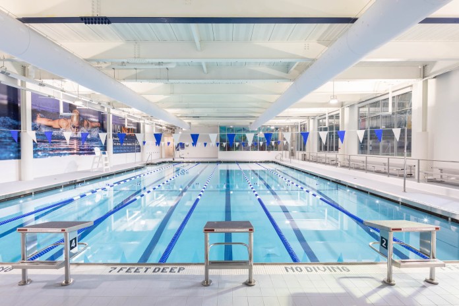
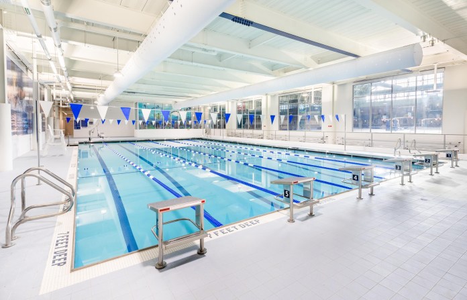
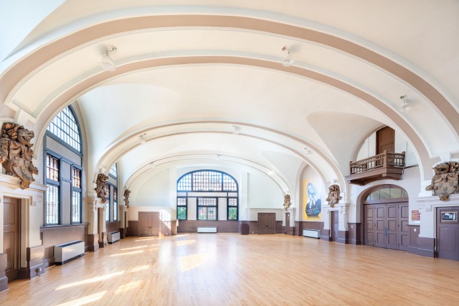
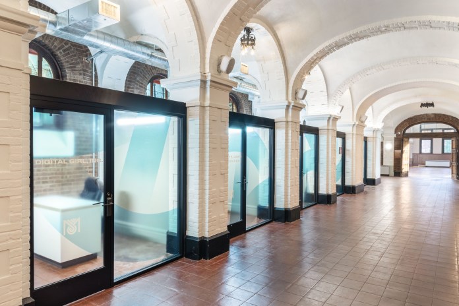
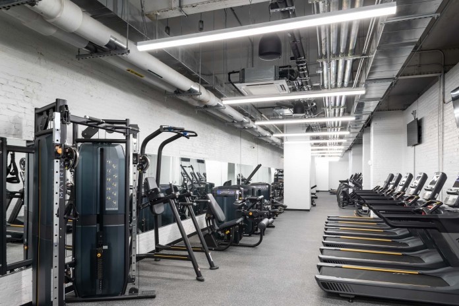
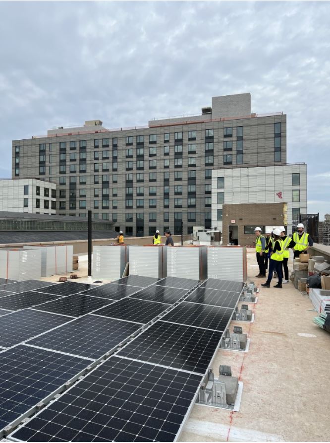
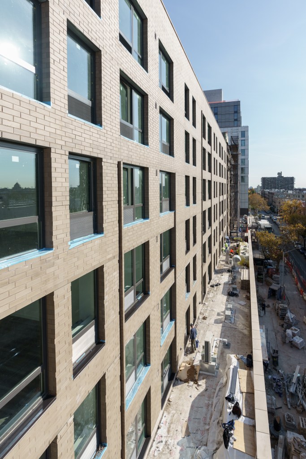
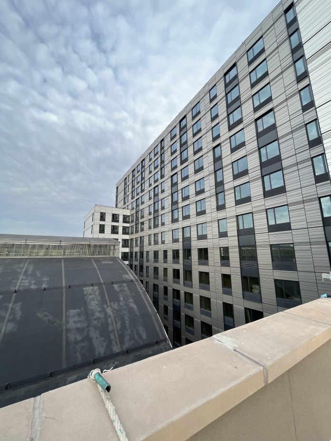
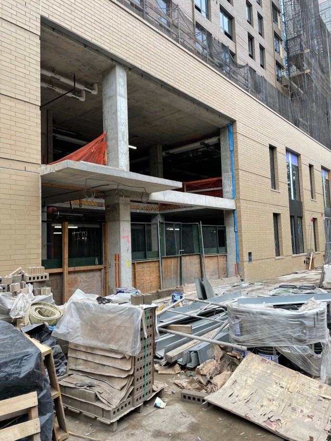

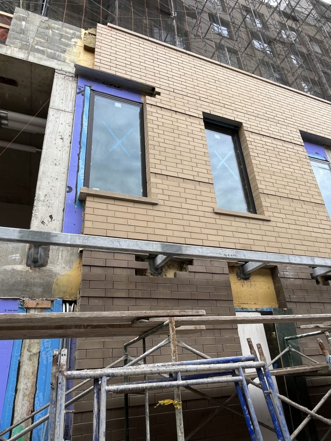
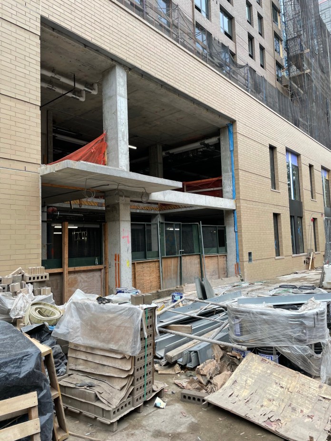
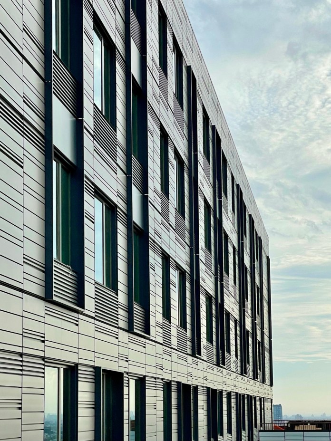
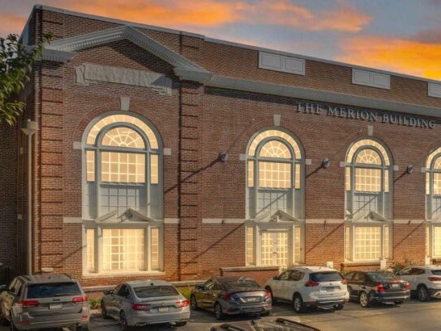
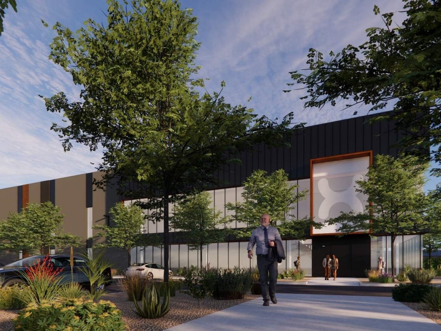
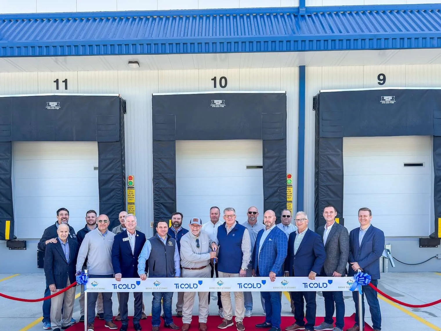
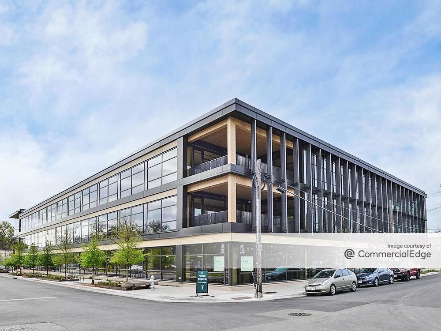
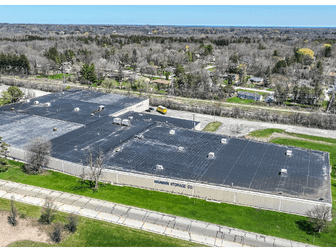
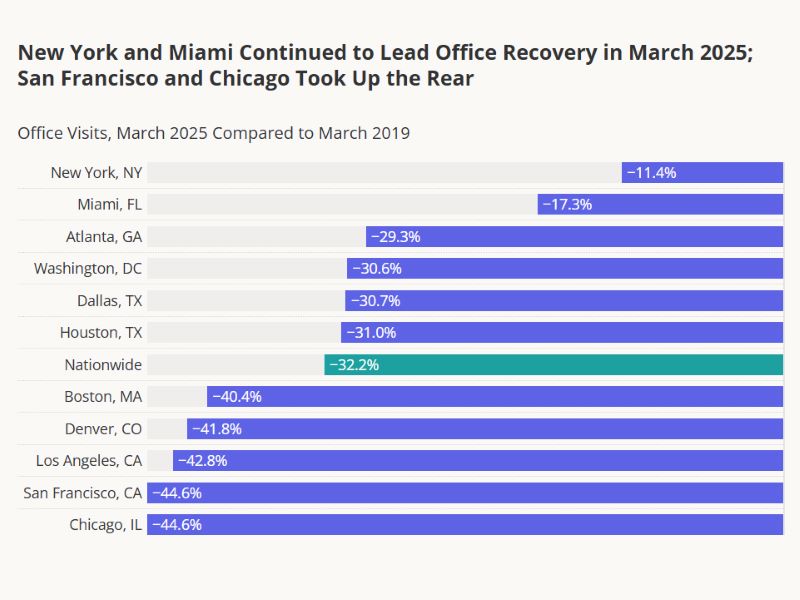
You must be logged in to post a comment.