JLL to Lease Office Space at Houston Adaptive Reuse
M.K.T will convert five high-dock industrial buildings into an urban district with creative office and retail space, slated for completion in early 2020.
By Timea Papp
Triten Real Estate Partners has selected JLL to lease the office component of M.K.T., a roughly 200,000-square-foot adaptive reuse project in Houston. The brokerage company will spearhead the marketing of 100,000 square feet of creative office space. The mixed-use development is expected to be ready for occupancy in the first quarter of 2020.
Triten is partnering with Radom Capital and Long Wharf Capital in developing M.K.T. Michael Hsu Office of Architecture and Method Architecture are providing design services, while SWA Group is the landscape architect. As an homage to the site’s history, the project received its name after the Missouri-Kansas-Texas railroad that originally ran through the area.
Located in the Heights neighborhood, at the southeast corner of North Shepherd Drive and the Heights Hike and Bike Trail, the project is set to convert five high-dock industrial structures into an urban district that will also include 100,000 square feet of retail space. The office portion will cater to open-concept users and will provide customizable spaces ranging between 2,000 and 40,000 square feet.
“With every project, you need to let your plans be informed by the legacy of the neighborhood and what it needs today. We plan to weave features of the existing buildings into the modern structures and use the history of the neighborhood to develop a hallmark lifestyle destination for the community,” Scott Arnoldy, founder & managing principal at Triten Real Estate Partners, said in prepared remarks.
Blending office with industrial
The building’s original warehouse use will provide tenants with the option to incorporate aspects of the initial design into their space, such as 24-foot ceiling heights that leave room for an interior loft or mezzanine spaces. Furthermore, some spaces within M.K.T. will allow the addition of skylights, private restrooms and the possibility of outdoor terraces along the Heights Hike and Bike trail. Prospective tenants span the technology, arts, professional services and media sectors.
“Houston lags both coasts with respect to creative office offerings. There is significant demand for this product type starting to come from traditional office users as companies seek to differentiate themselves through real estate to compete for top talent,” JLL Senior Vice President Russell Hodges added. Hodges will lead leasing efforts alongside Senior Vice President Bubba Harkins.
M.K.T. will feature 1,700 feet of frontage on the Heights Hike and Bike trail, which serves as the northern border of the development. Amenities will include an urban boardwalk along the path with outdoor dining, terraces, patios, open lawns for yoga and games, a hammock grove and art installations.
Earlier this year, the same JLL team represented Triten in a headquarters relocation lease with the International Association of Drilling Contractors. The tenant moved its offices to Lockton Place in Houston’s Westchase submarket.
Renderings courtesy of JLL

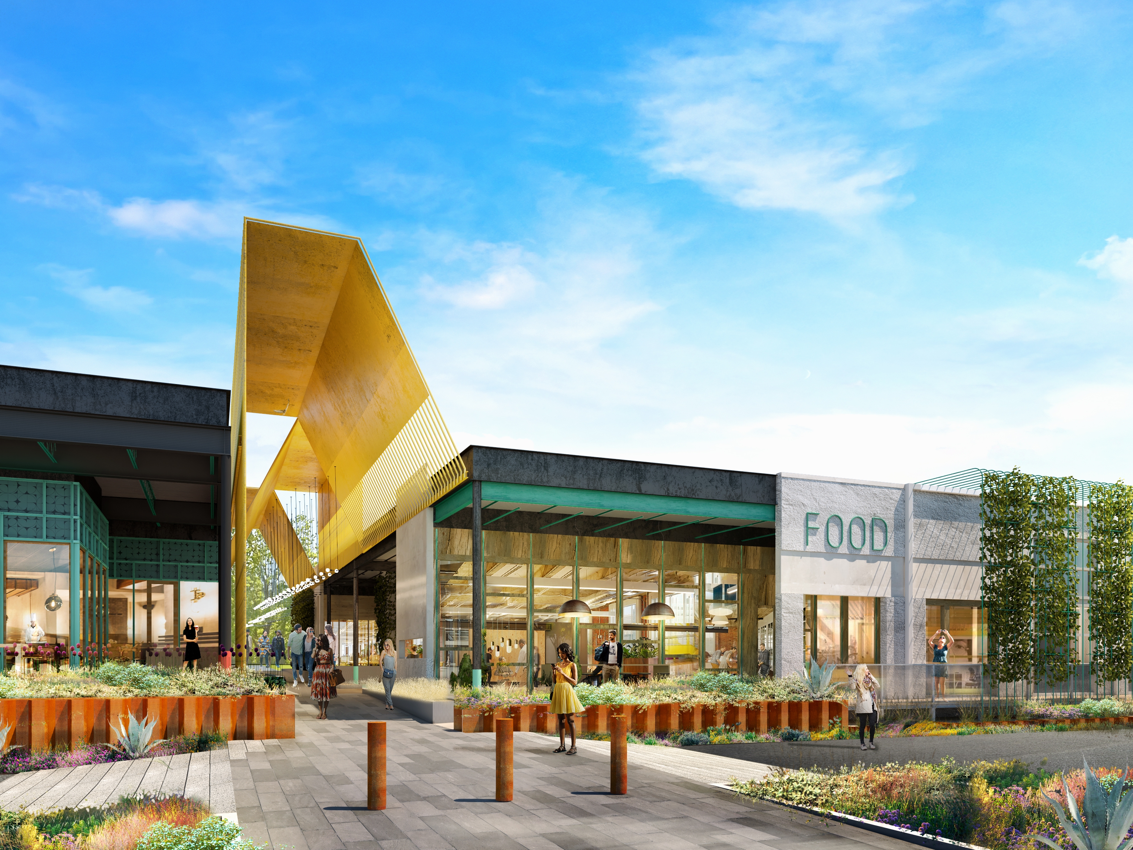
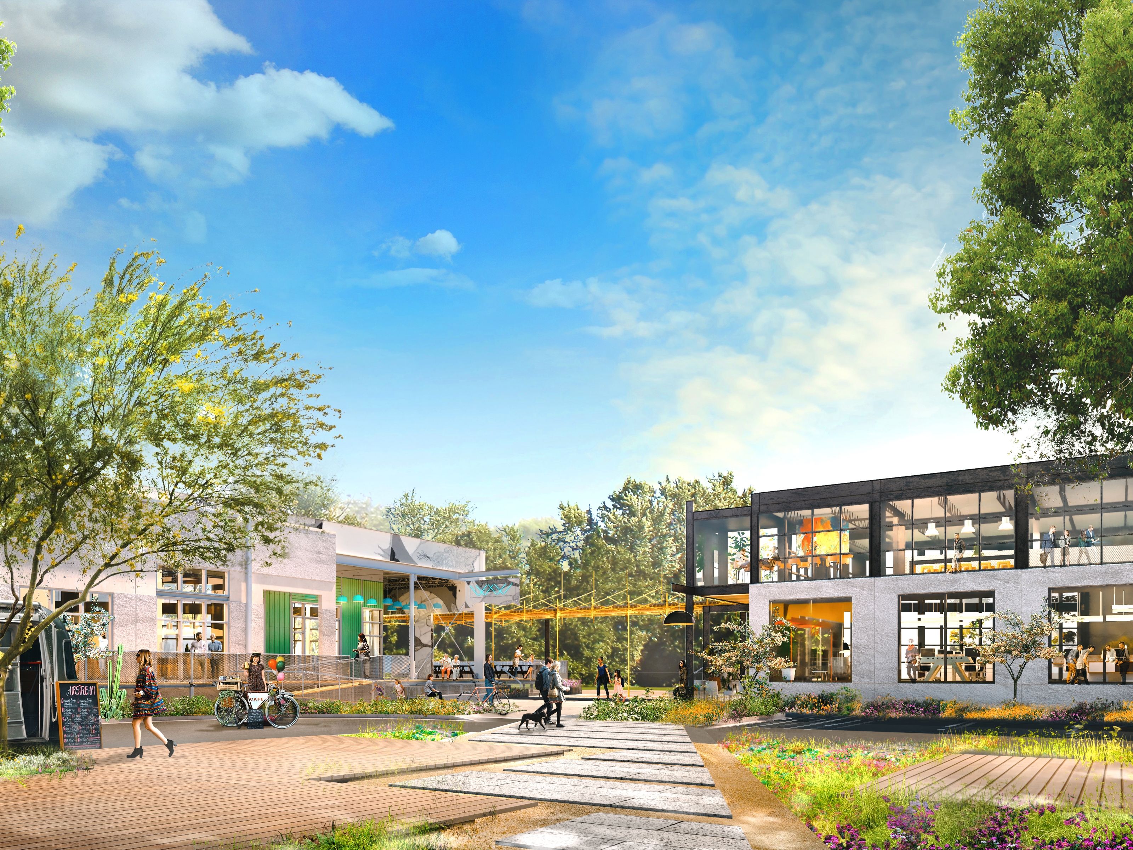
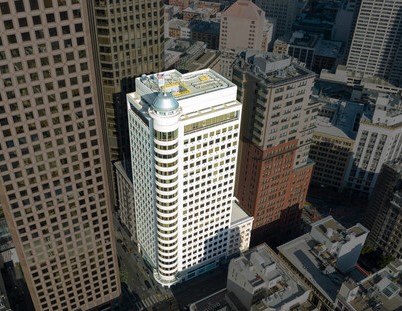
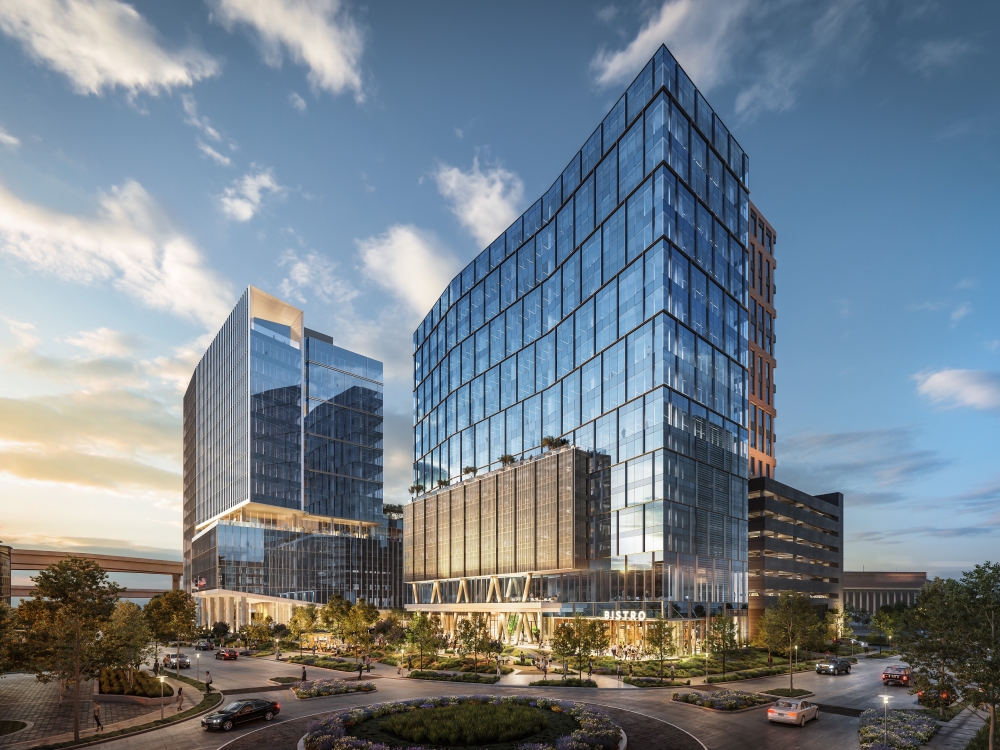
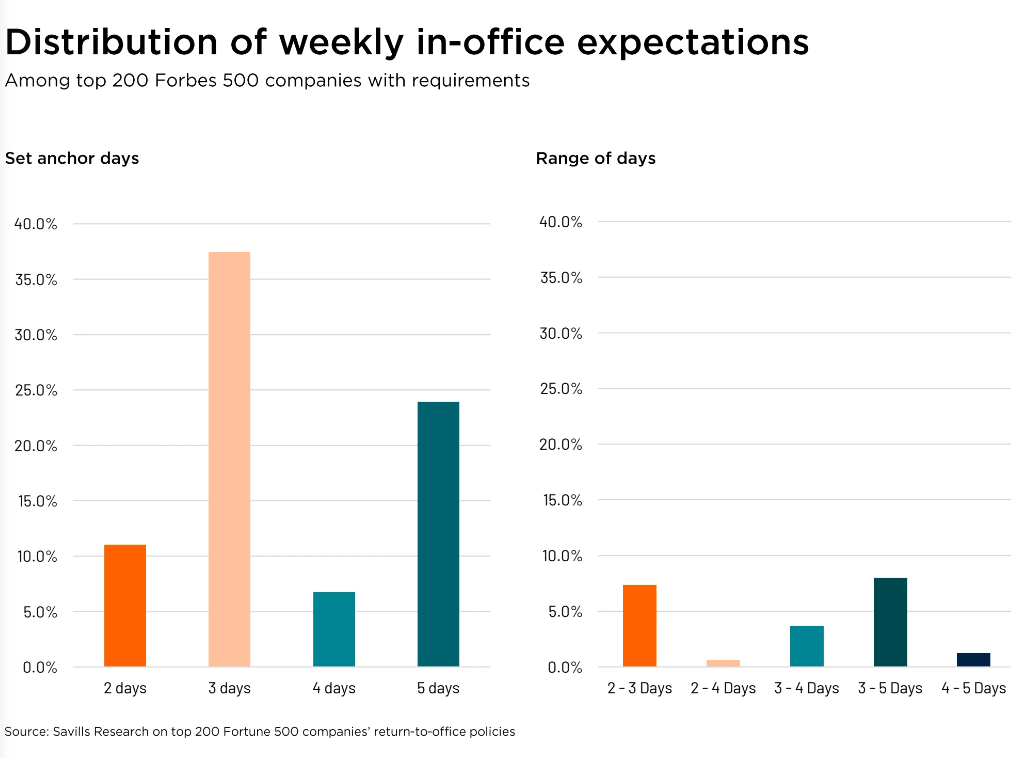
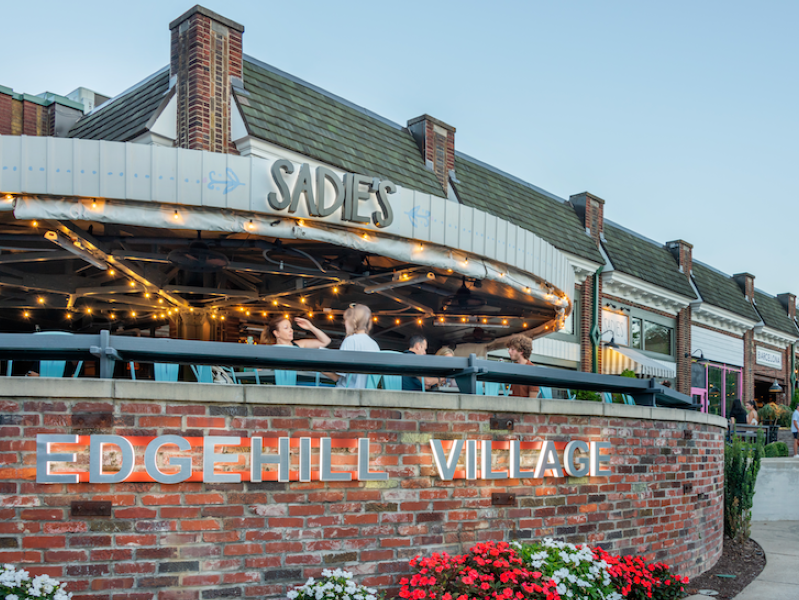
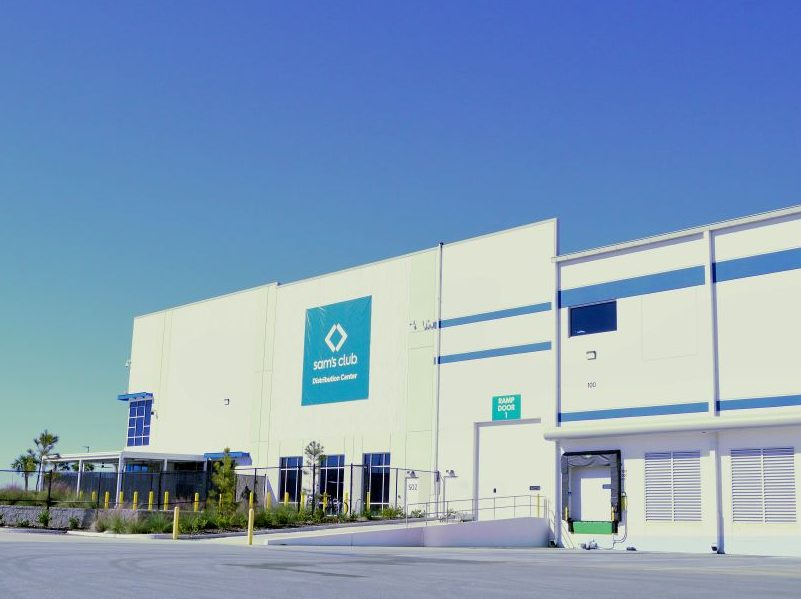

You must be logged in to post a comment.