JV Buys Office Portfolio, Plans Industrial Redevelopment
Insight Enterprises sold the three Tempe, Ariz., properties which include its 102,000-square-foot corporate headquarters.
A joint venture led by ViaWest Group has acquired a three-building, 288,500-square-foot office portfolio in Tempe, Ariz. Insight Enterprises Inc. sold the properties, which include its corporate headquarters, for $26.9 million. Colliers International represented the seller in the deal.
The office portfolio consists of Insight’s 102,000-square-foot corporate headquarters at 6820 S. Harl Ave., a 130,270-square-foot, LEED Gold-certified property at 910 W. Carver Road and an adjacent 56,240-square-foot asset at 8123 S. Hardy Drive.
The buyer intends to redevelop and repurpose at least two of the properties for industrial use. The move builds on Greater Phoenix’s strong demand for new industrial space, with more than 7 million square feet of positive net absorption in the fourth quarter, out of a total of 13.9 million square feet year-to-date net absorption in 2020, according to a Colliers report.
The assets are some 7 miles south of downtown Tempe and 13 miles southeast of downtown Phoenix, just east of Interstate 10. Phoenix Sky Harbor International Airport is roughly 10 miles north.
Colliers’ Phil Breidenbach and Kathy Foster assisted the seller in the disposition. Breidenbach is one of the exclusive leasing agents at Biltmore Center, a 643,145-square-foot office landmark in Phoenix which ViaWest sold last January in a record-breaking deal.
Upcoming industrial assets
Insight has been operating at the Harl Avenue building since 1997 and at Carver Road location since 2008, currently occupying 172,000 square feet across the two properties, through December 2021. The company will then relocate to a new, 295,000-square-foot facility in Chandler, Ariz., dubbed One Insight Way.
ViaWest intends to start the transformation work after the two buildings become vacant. At the 19-acre Harl Avenue site, the new owner will demolish the existing one-story structure and break ground on two spec industrial developments totaling 358,100 square feet. Upon the expected mid-2022 completion, the facilities will feature 32-foot clear heights and a shared truck court. McCall & Associates will provide architecture services and Wilmeng will serve as general contractor for the project.
Plans for the 8-acre, Carver Road property include the complete reconstruction of the building’s interior and its repositioning for industrial use. Also slated for delivery by mid-year 2022, the repurposed asset will include 100,000 to 110,000 square feet, 32-foot clear height, a 1.8-acre outside storage area and a parking ratio of up to 10.2 spaces per 1,000 square feet. Colliers’ Rob Martensen will handle all leasing activity at both sites.
The neighboring property at 8123 S. Hardy Drive includes a two-story, 56,240-square-foot office building that is fully leased to TTEC, through December 2022. The Class B asset was completed in 1998 on a 7.3-acre parcel, according to CommercialEdge.

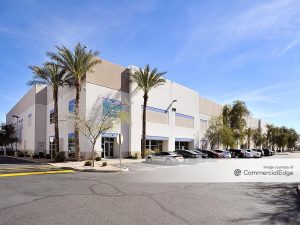

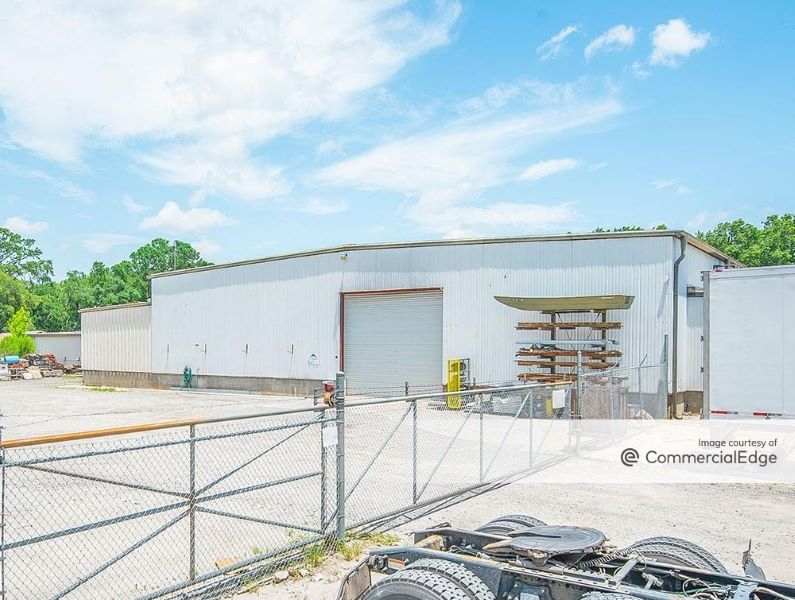
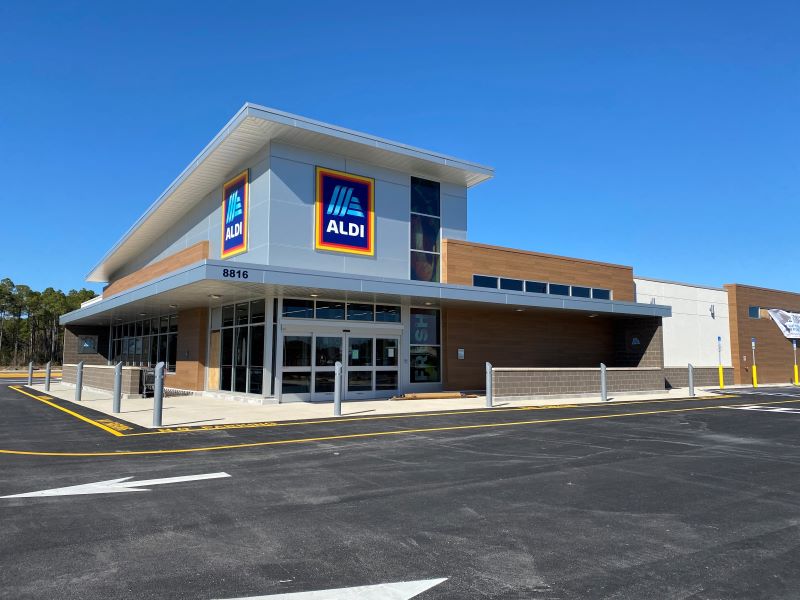
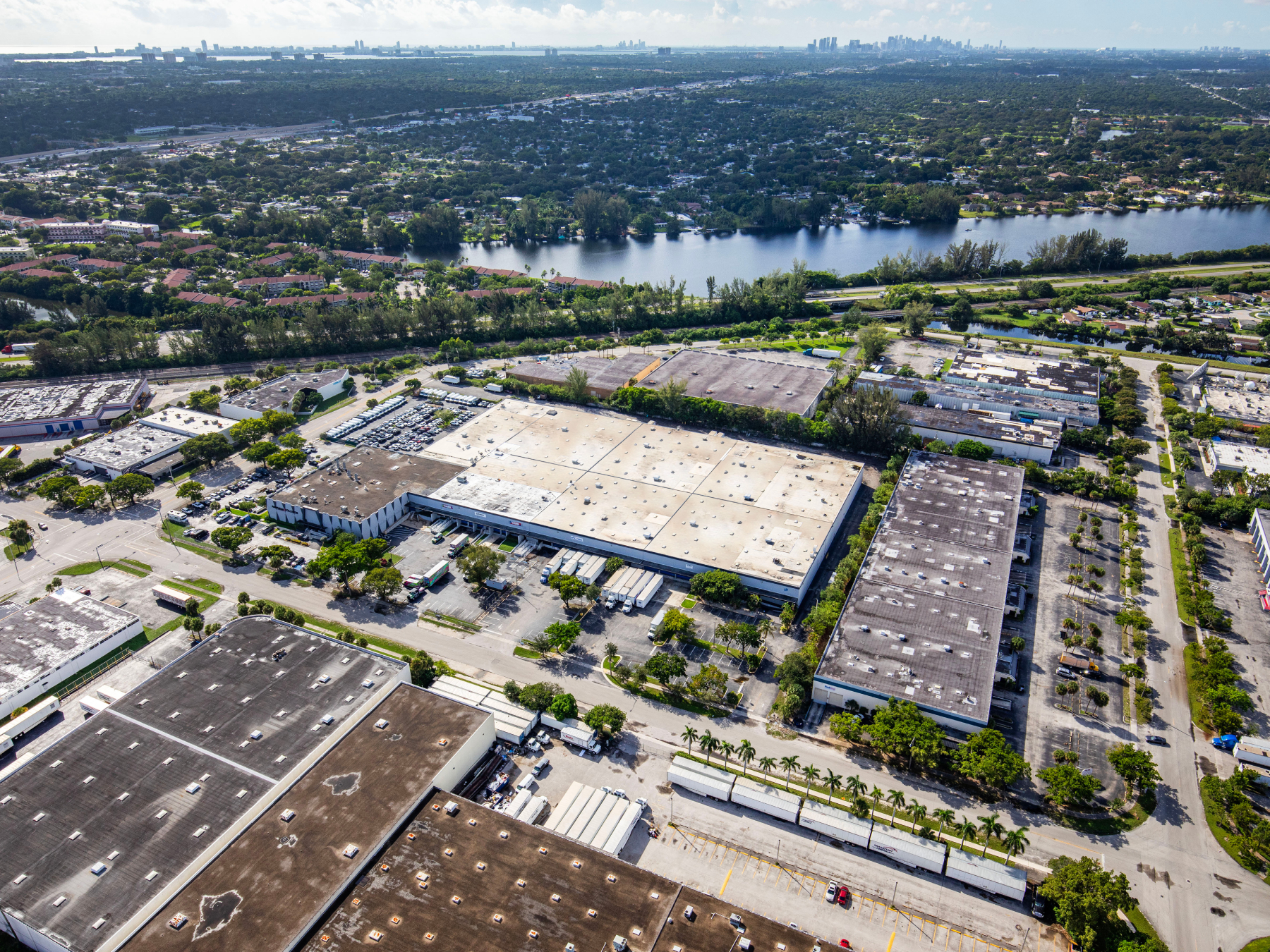
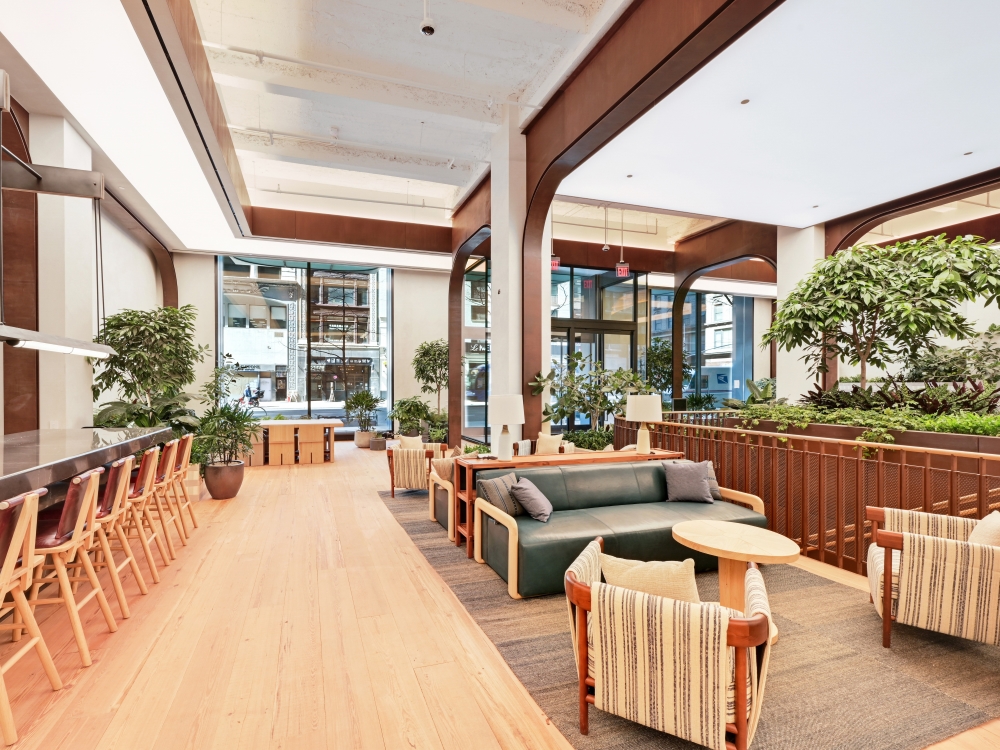
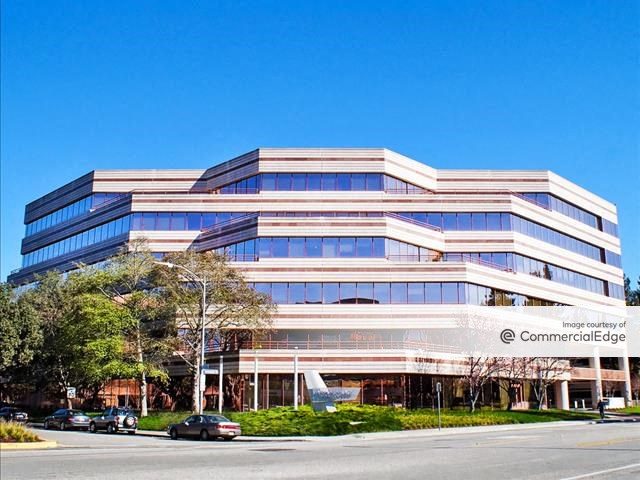
You must be logged in to post a comment.