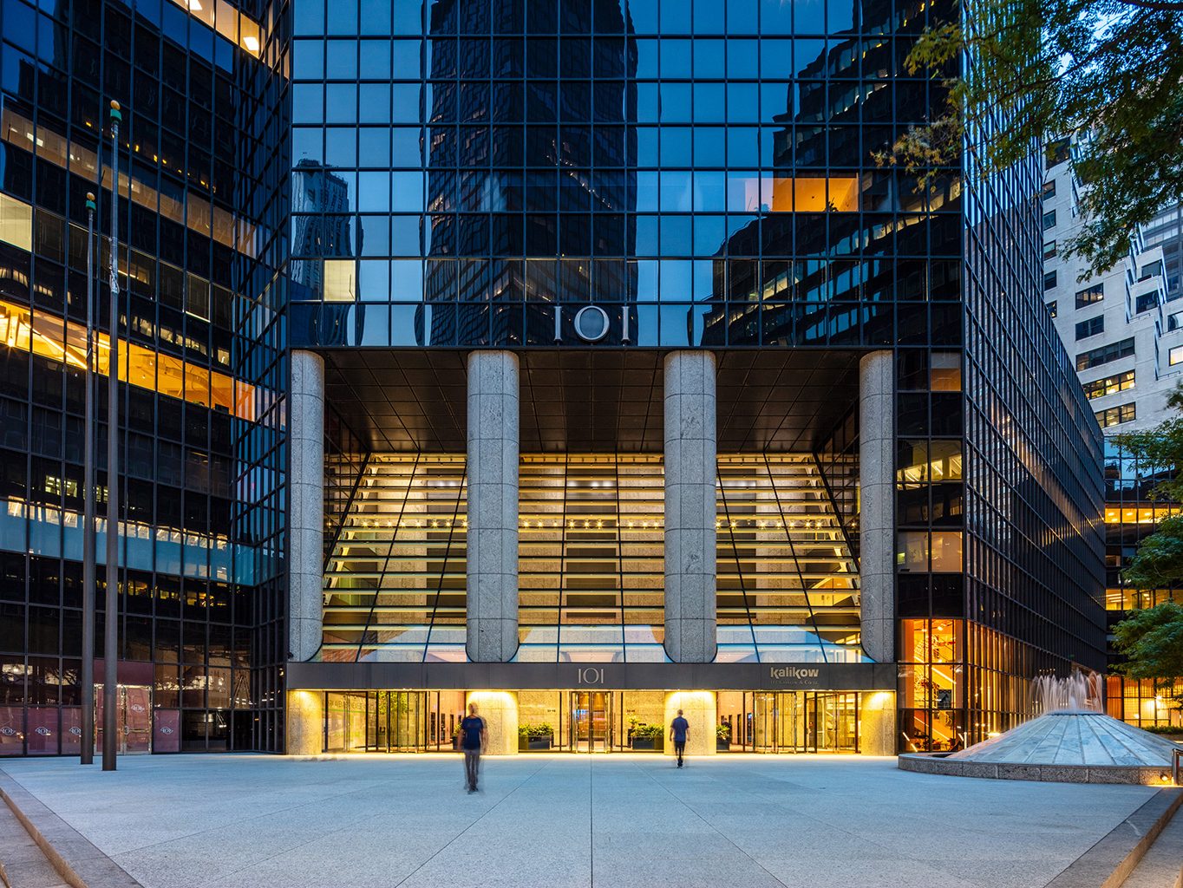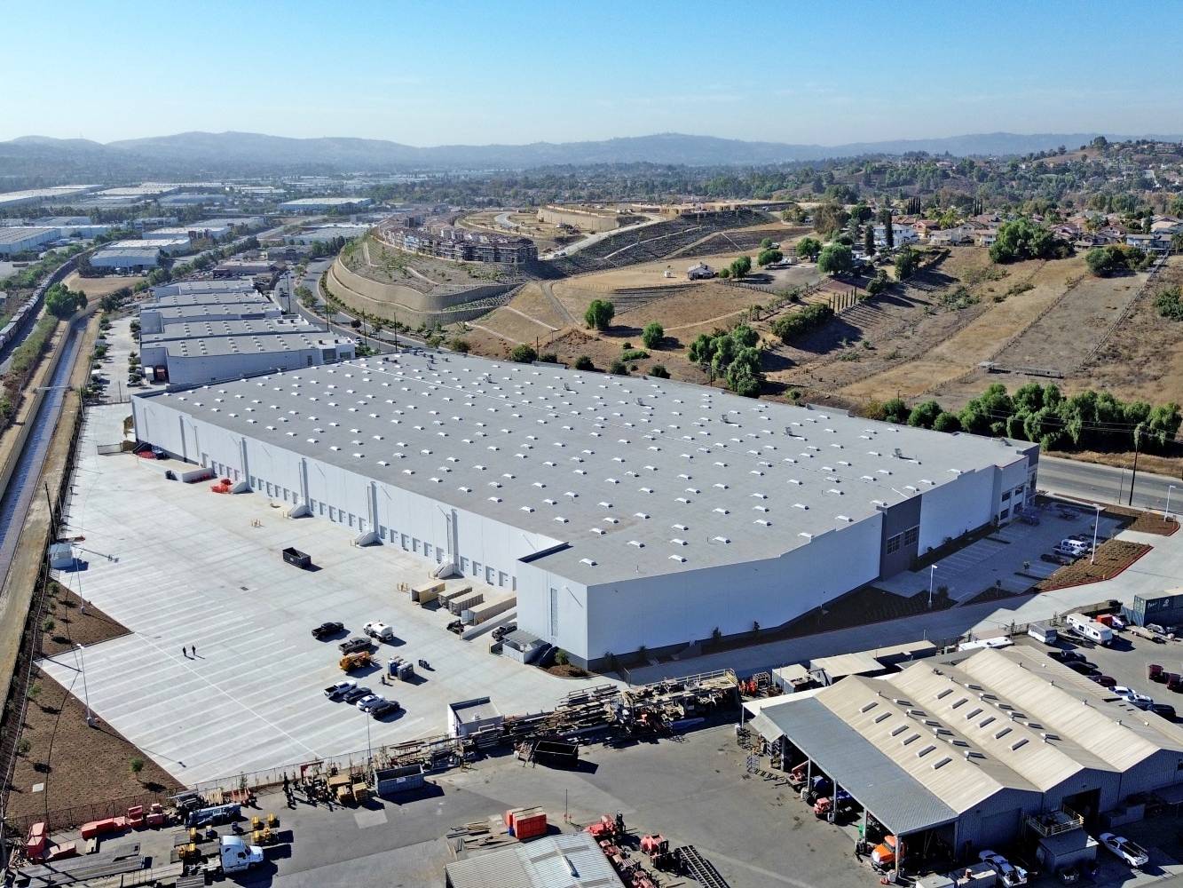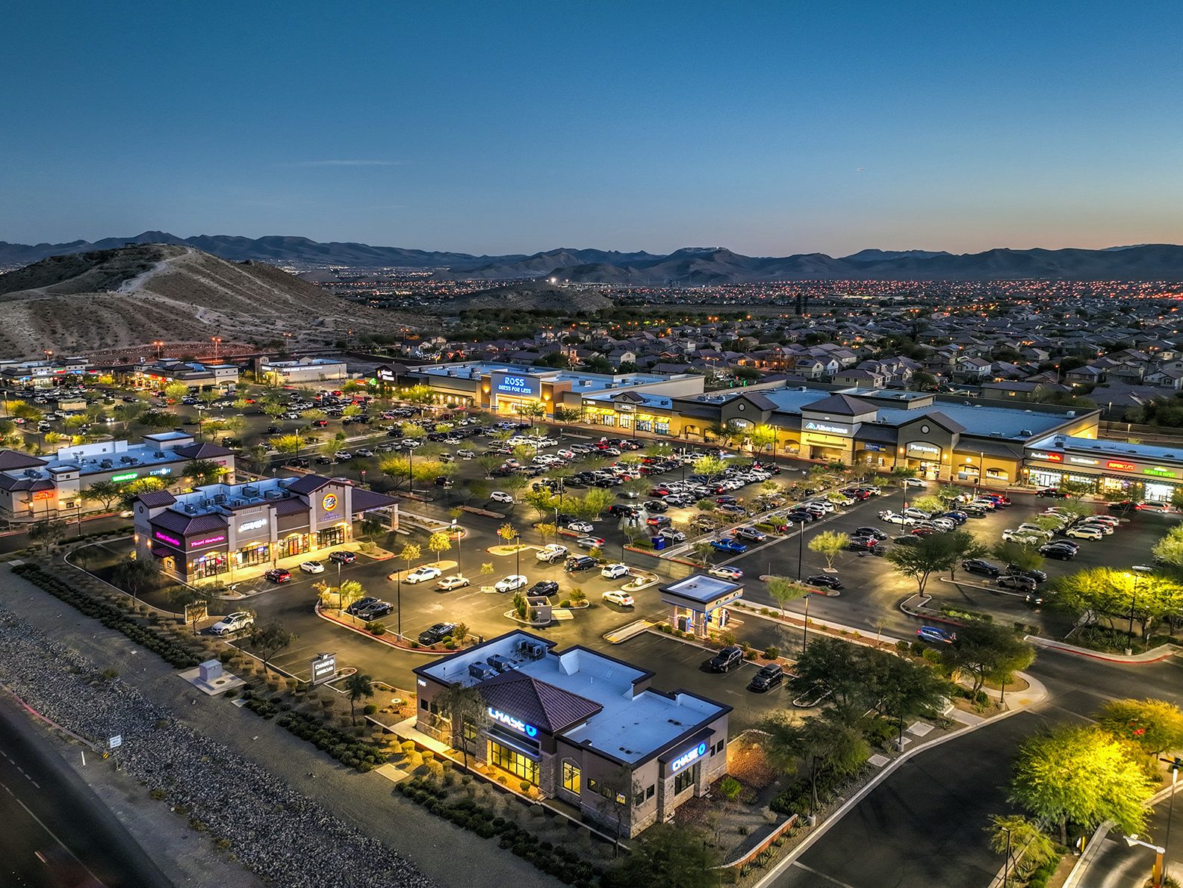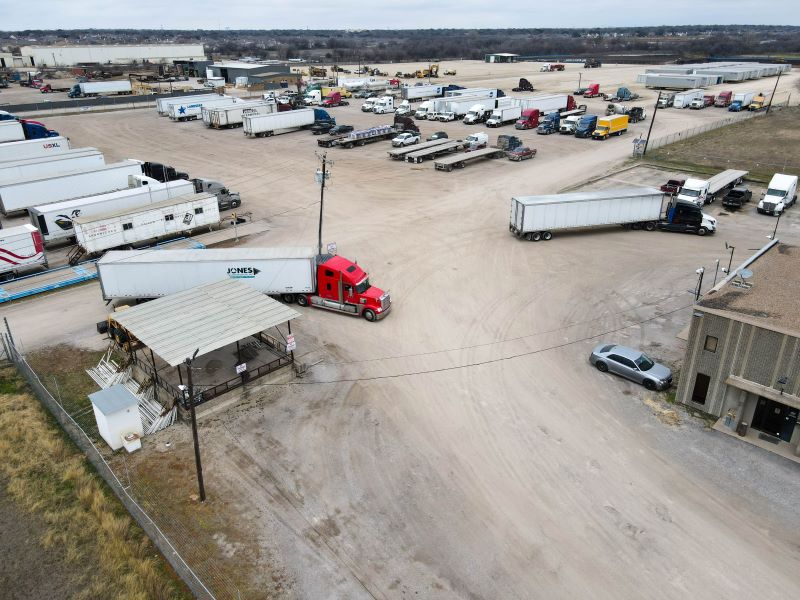KTGY Relocates to Larger Space in Downtown Denver Office Building
National architecture firm KTGY is expanding its office base in Denver, relocating to a new office in the same building at 820 16th St. downtown.
By Ioana Neamt, Associate Editor
National architecture firm KTGY Group Inc. is expanding its Denver office presence, relocating to Suite 500 in the same building at 820 16th St. in the city’s downtown neighborhood. According to a news release, the company is moving to a larger space that can provide the capacity for a growing team.
“We outgrew our space and needed more room to accommodate our expanded services,” said KTGY Studio Director Nathan Sciarra, AIA. “We decided to stay in the same building because the location is so ideal and provides for a strong community interface and accessibility to our clients.”
KTGY’s Denver office has more than 6,000 multifamily units currently in the design or construction phase. The firm has multiple projects underway in the area, including Pearl, a 408-unit apartment community in the Denver Tech Center; Carmel Partners’ Westend development at 3500 Rockmont Dr. in Denver, as well as a 465-unit multifamily community in Thornton. KTGY is also responsible for designing the Aster Conservatory Green located in Stapleton.
The Symes Building, located at 820 16th St. in the Downtown Denver Historic District was completed in 1906 and comprises 90,000 square feet of space in eight floors, according to the Denver Business Journal. The building is one of Denver’s first-ever steel-framed buildings and used to house a Woolworth’s department store on the ground floor.
The Denver office of KTGY is also working on its first project in Hawaii – Kapolei Lofts – a 500-unit apartment community with 10,000 square feet of retail developed by Forest City Hawaii.
Image courtesy of loopnet.com







You must be logged in to post a comment.