Lights! Camera! Blueprints! Kilroy Unveils Plans for M-U Campus in Hollywood
Kilroy Realty Corp. took a step forward with its $250 million to $300 million project in Hollywood by unveiling plans on Thursday for a four-building, 475,000-square-foot “creative media mixed-use office campus.”
By Scott Baltic, Contributing Editor
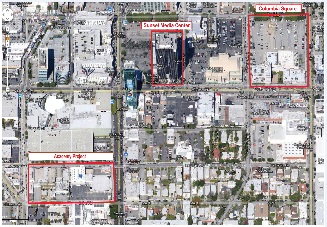 Kilroy Realty Corp. took a step forward with its $250 million to $300 million project in Hollywood, Calif., by unveiling plans late last week for a four-building, 475,000-square-foot “creative media mixed-use office campus.”
Kilroy Realty Corp. took a step forward with its $250 million to $300 million project in Hollywood, Calif., by unveiling plans late last week for a four-building, 475,000-square-foot “creative media mixed-use office campus.”
The nearly 4-acre site near Sunset and Vine in Hollywood was acquired by Kilroy from the Academy of Motion Picture Arts and Sciences late last year, as reported in early February by Commercial Property Executive.
At the time of the land purchase, the parcel was occupied by industrial-type buildings and landscaped open space used for outdoor movie screenings. In the sequel to that, the site, which encompasses a full city block bounded by Vine Street, DeLongpre Avenue, Ivar Avenue and Homewood Avenue, will feature three four-story office buildings and a 23-story residential tower.
The first phase, at Vine and DeLongpre, will include a large public gathering area with public art and the majority of the development’s 20,000 square feet of street-level retail. About 40 percent of the low-density campus will be dedicated to open space.
The project will be designed to accommodate “an entertainment, media and technology user base and will have maximum flexibility for both small and large space requirements with a particular focus on creating a collaborative community environment,” KRC executive vice president David Simon stated in a release, where he also referenced Hollywood’s long-standing shortage of Class A office space.
The three office buildings will range from 76,000 to 100,000 square feet, and the design of the largest is inspired by mid-20th-century bow-trussed buildings.
All three are terraced, a design feature that reportedly will let Kilroy “offer tenants their own personal identity space, each with private entrance and outdoor meeting areas.”
A 23-story residential tower will anchor the site’s northwest corner.
The buildings will be connected by a series of landscaped passageways running through the center of the campus. “The overall design encourages the ‘creative collision’ of people, whether they are in their offices, on their private decks or the many other public landscaped outdoor spaces within the project,” design architect Joey Shimoda of Shimoda Design Group, Los Angeles, said in the release.
House & Robertson Architects, of Culver City, Calif., is the executive architect.
The office component will be built to meet LEED Gold certification. Construction is scheduled to start the first quarter of 2016.

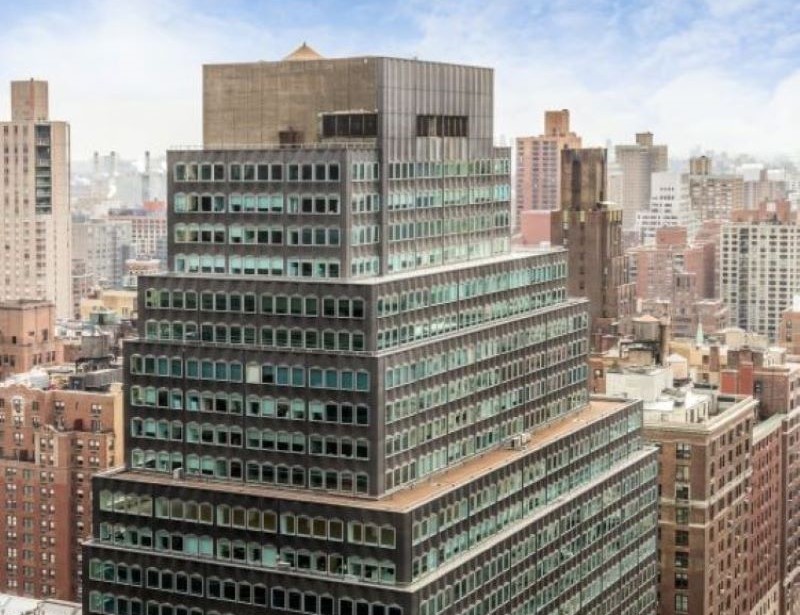

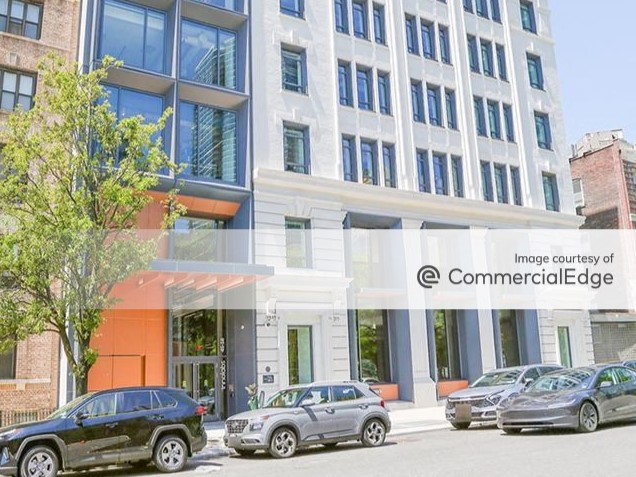
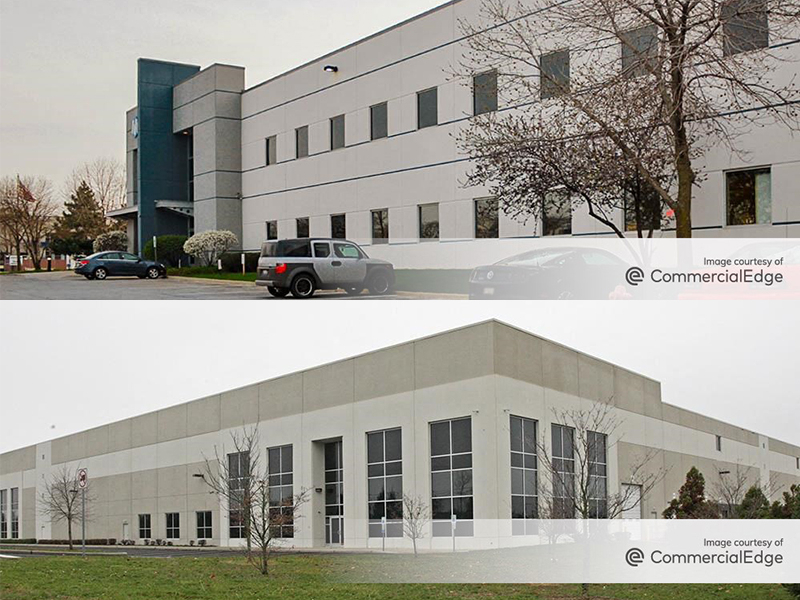
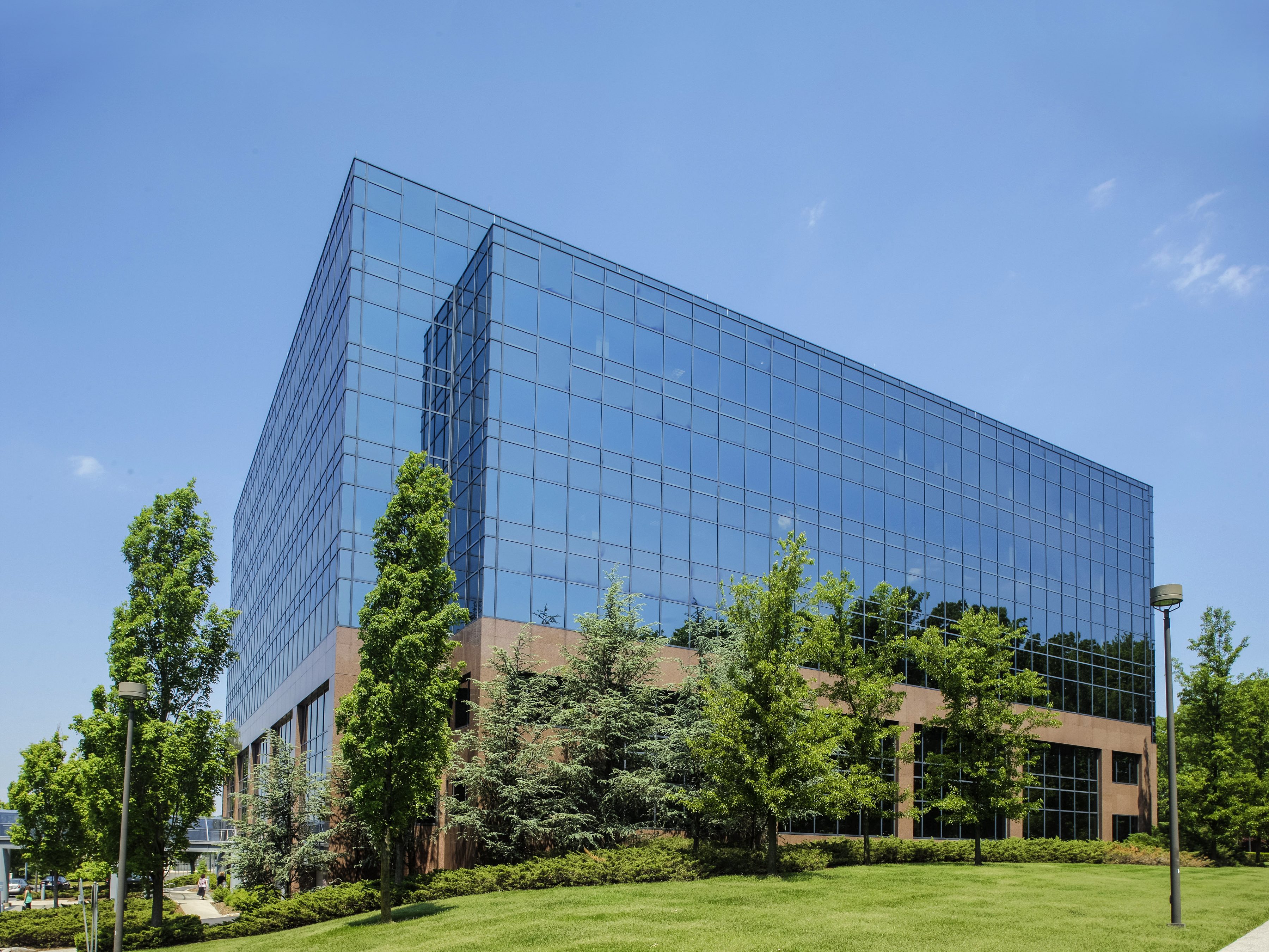
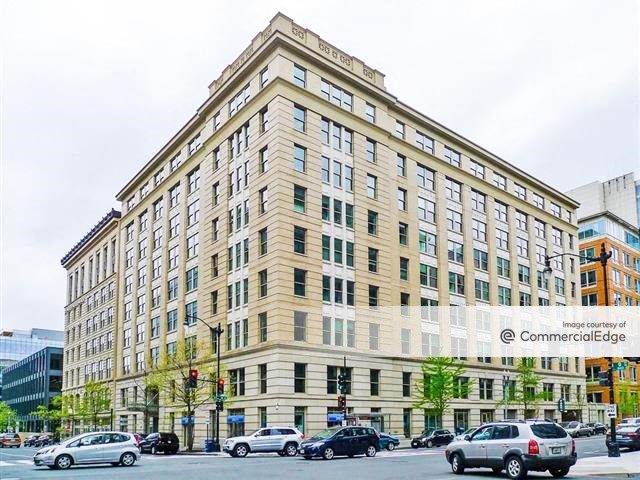
You must be logged in to post a comment.