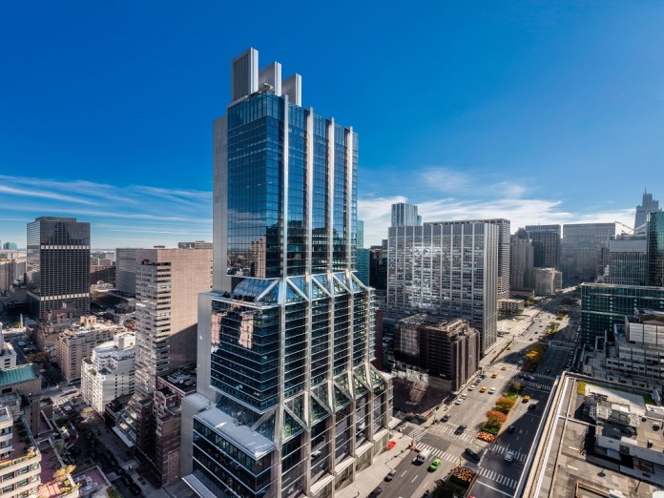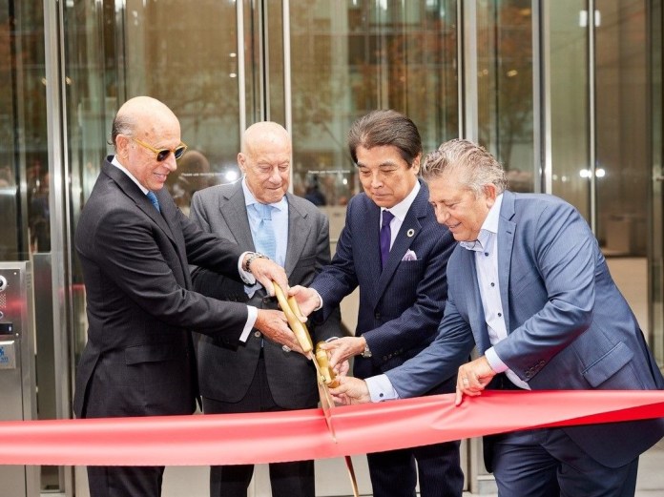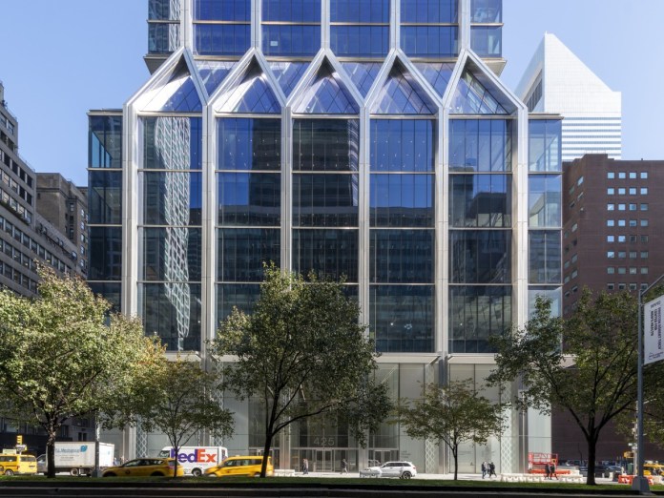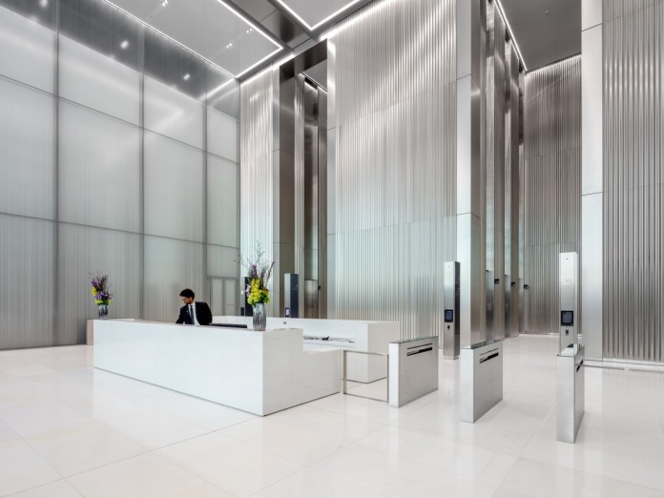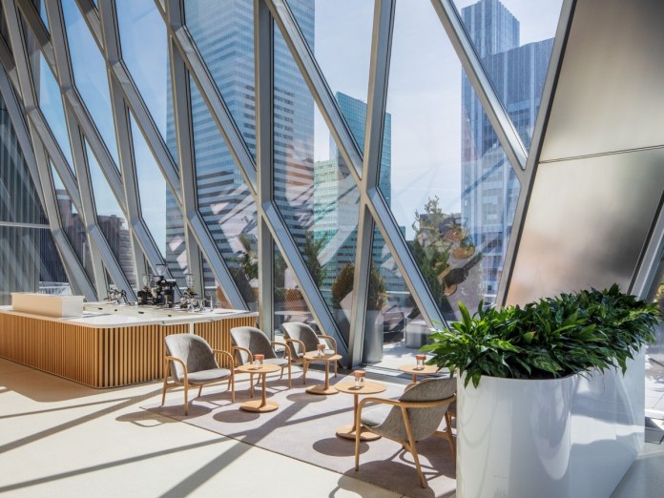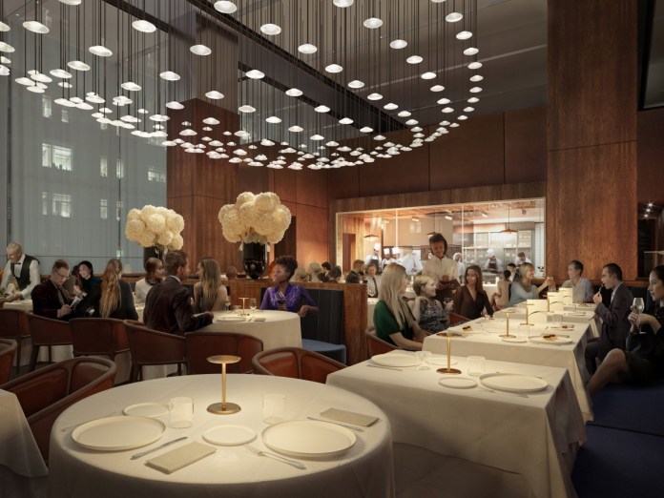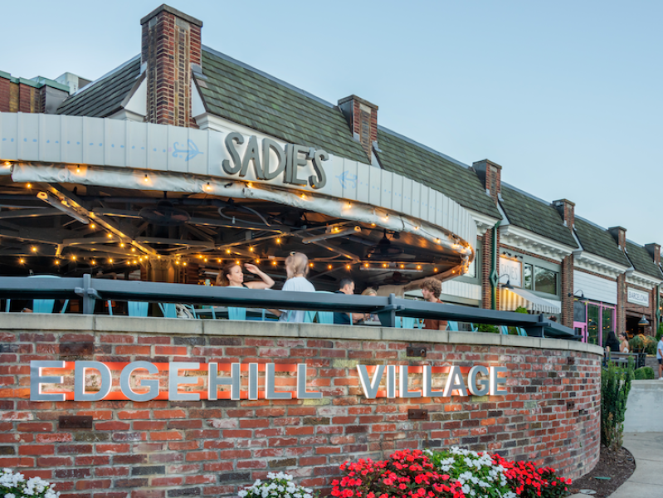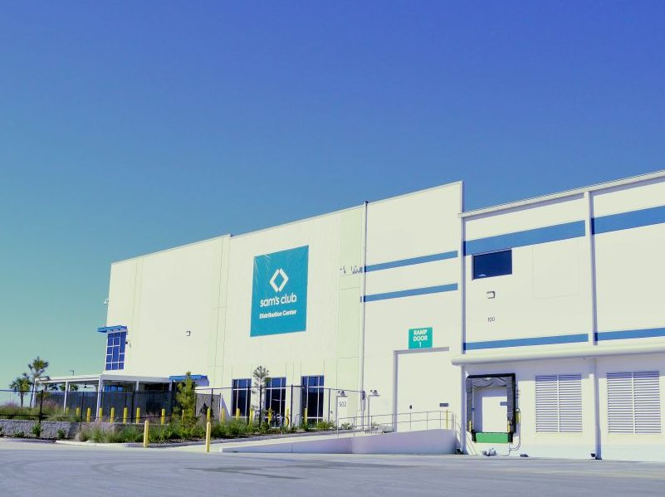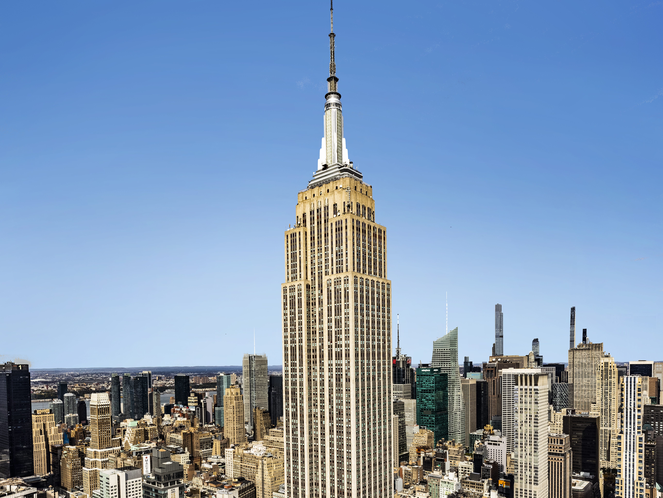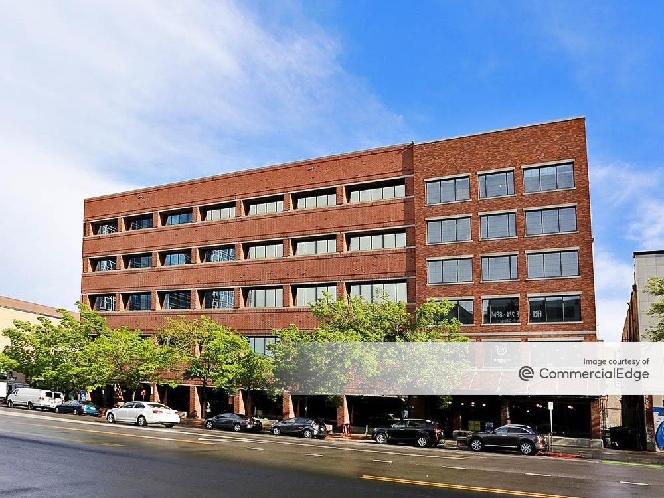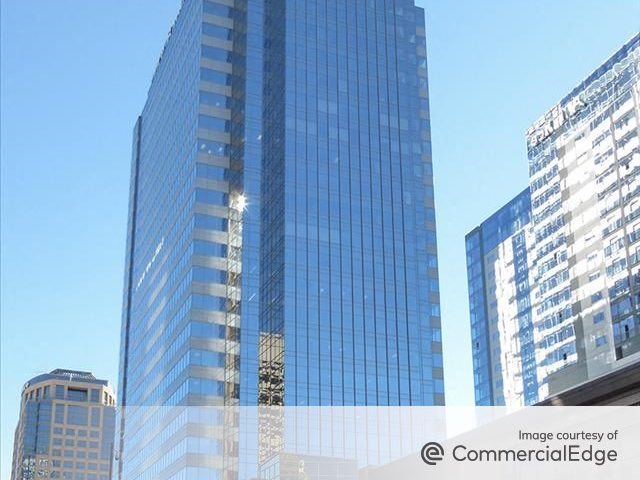L&L Holding JV Wraps Up 47-Story Office Project in Manhattan
Designed by Norman Foster, the Park Avenue development is already 85 percent leased.
L&L Holding Co., in a joint venture with Tokyu Land Corp. and BentallGreenOak, has completed 425 Park Avenue, a 47-story, Class A office tower in Manhattan’s Plaza District. The 670,000-square-foot development marks the first full-block office project to be completed in the Plaza District in half a century.
Designed by award-winning British architect Norman Foster, founder & executive chairman of Foster + Partners, the 897-foot-high building features a 38-foot-tall penthouse floor, a 45-foot-tall grand lobby and flexible floorplates that can accommodate a wide array of office dispositions. The developers of the project received a temporary certificate of occupancy from the New York City Department of Buildings in 2021, after a rocky development venture stretching over almost two decades.
READ ALSO: Top States for LEED-Certified Office Buildings
Where office meets wellness
Built to meet LEED Gold standards, the building recently earned a Well Core certification at the Gold level due to its suite of health, wellness and environmentally friendly features. Abundant natural daylight, indoor air and water purification, as well as energy-efficient mechanical and ventilation systems are among the green features at the property.
L&L Holding Chairman & CEO David Levinson said in a prepared statement that the team working on the project wanted to create a holistic office epitome of 425 Park. In addition, Foster stated that the building’s contemporary workplace design focuses on creating a resilient and healthy working environment.
The 85-percent-leased building is anchored by investment firm Citadel, which signed a lease back in 2015. The company now occupies 415,400 square feet across 20 floors. Other tenants include finance and investment firms such as Wafra Capital Partners and Maverick Capital, as well as Hellman & Friedman, GTCR and Medical Properties Trust.
All the tenants will have access to The Diagrid Club, an amenity and wellness center on the building’s 26th floor. The club encompasses gathering spaces, private meditation rooms and food and beverage services. At the plaza level of the tower, there’s a 14,000-square-foot restaurant.
Other L&L projects
L&L also owns 195 Broadway in Lower Manhattan, a historic building where software engineering platform Code Climate signed a 10-year, 41,878-square-foot lease earlier this year. But the company is also undertaking an increasing series of redevelopment and adaptive-reuse projects. L&L is working on replacing an outdated commercial tower in Times Square with TSX Broadway, a $2 billion mixed-use development featuring retail, hospitality and entertainment components.
Together with Columbia Property Trust, L&L is also redeveloping the 1.2 million-square-foot historic Terminal Warehouse in Manhattan’s West Chelsea neighborhood. The facility will be transformed into a modern work environment for the 21st century creative economy.
Another milestone project that L&L is working on in partnership with Oak Row Equities is the 1 million-square-foot residential, office and retail development The Wynwood Plaza in Miami.

