Look Inside West Falls, an Award-Winning Mixed-Use Project
This CPE Best Development awardee has it all.

To make a singular building stand out in its efficiency, design and impact on the surrounding community is an incredible feat. To make each component of a 1.2 million-square-foot mixed-use development do so is exceptional. And that’s exactly what Hoffman & Associates accomplished with the West Falls multiphase project in Falls Church, Va.
The recipient of the 2024 Commercial Property Executive Influence Award for Best Development goes far above and beyond. Largely delivered in 2023 and located on almost 10 acres, the transit-oriented project includes office, retail, multifamily, condominium, hotel and senior housing spaces.
“There are a lot of reasons why this is a project to commend,” said one CPE judge.
West Falls is the largest development in the history of Falls Church and was designed to amplify and accentuate the area’s rich preexisting infrastructure, culture and history. It has since been awarded LEED Gold certifications for almost all of its individual buildings and has been well received by locals, retailers and businesses alike.
“It’s been transformative, for the city and for us, as well,” shared Maria Thompson, president of Hoffman & Associates. “The city and the community have been supportive of the development from the very start, because I think they believe in it, as well.” The firm’s goal as master developer was to create a neighborhood that felt familiar, like it had always been there.
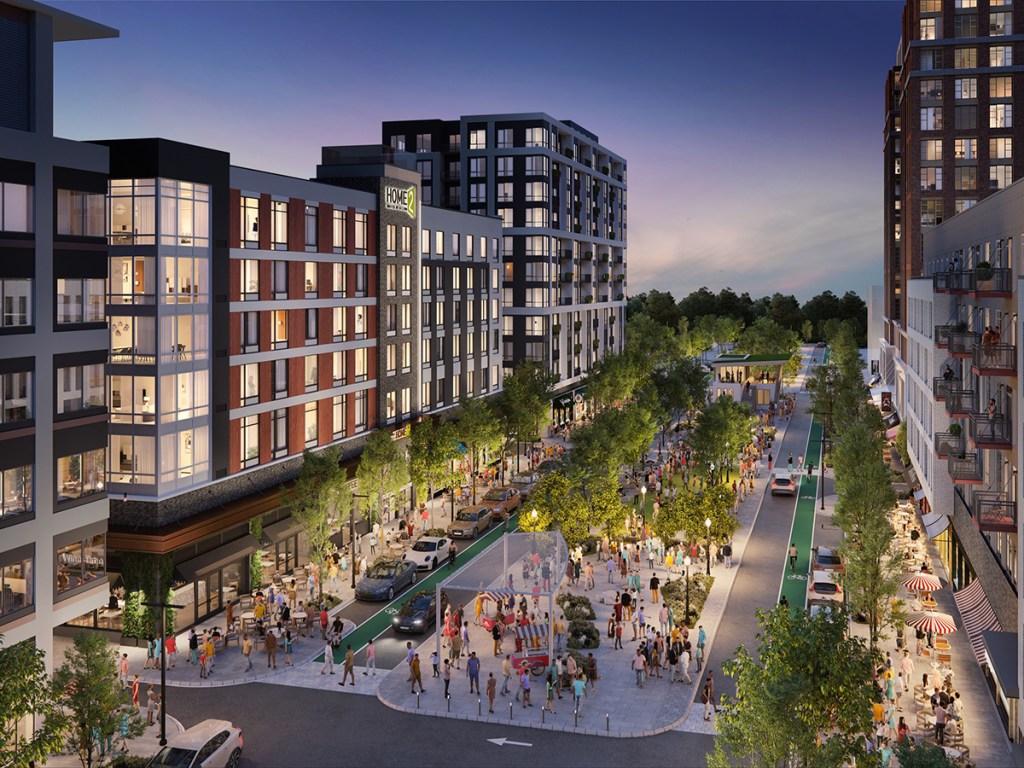
A retail respite
Each component of West Falls was designed with its own identity. It was just as important for each asset type to be independently characterized as it was to create unity and a feeling of oneness.
“You don’t want to make the design so homogenous so it feels like you’re in the same space,” noted Thompson. “Each component has its own character and its own feel, but we believe that they look great and feel great together.”
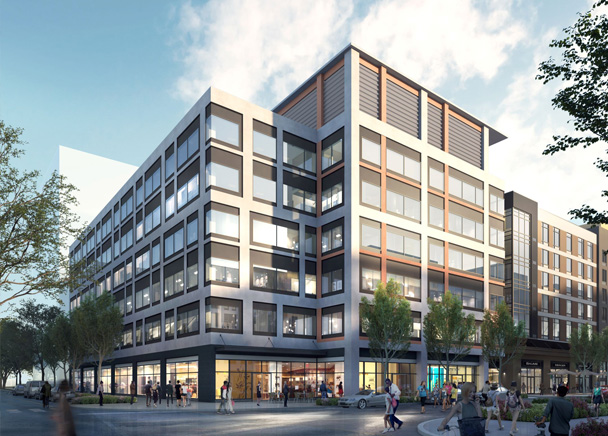
The piece that ties so many unique elements together? Retail.
The Hoffman & Associates team added a diverse mix of offerings to the ground floor. West Falls features a wide swath of quick service restaurants to full service sit-downs, for all affordability levels.
“Retail is a key part of the life and diversity of the neighborhood we’ve created,” said Thompson.
Another crucial component was the incorporation of a grocer. The end result is a project where the community can live, eat, work and play, throughout the same space.
Multigenerational office offerings
The office component of West Falls was another significant part of the overall neighborhood vision. At full buildout, the project will feature some 325,000 square feet of office space. A 125,000-square-foot medical office building, dubbed The Wellness Center, was delivered as part of the first phase of the project.
For this component, the development team wanted something that supported the family-focused, multigenerational need, said Thompson. It was designed by Gensler and developed by Trammell Crow Co. to seamlessly support the larger vision.
Originally, the building was envisioned as a traditional office building, according to Duncan Lyons, design director with Gensler. But when the pandemic hit, it was reimagined to target medical practitioners. Now, it meets the demand of patients who are more frequently looking for outpatient care in retail-style locations.
READ ALSO: Suburban Surge in the Office Market
“The redesign was not a challenge as much as it was an opportunity to respond to the needs of practices and their patients for the long term,” said Lyons.
The use of precast concrete, stone and aluminum window-wall gives the building a unique aesthetic. “Combined with warm, natural materials and its spacious, hospitality-inspired lobby-lounge, the building remains consistent with the rest of the development, while staying true to its function,” he added.
The vision for West Falls was always to build a premier mixed-use community, where people could live, work and play all in a single area.
—Ben Schon, Senior Vice President, Trammell Crow Co.
John Hopkins Medicine is the anchor tenant of the thoughtfully designed sustainable building.
The Wellness Center at West Falls is a notable component of the larger, award-winning project, according to Ben Schon, a senior vice president with TCC’s Mid-Atlantic team.
“We view The Wellness Center as a complementary piece to everything else that West Falls has to offer,” commented Schon. “Our project will allow nearby residents, workers and visitors to enjoy world-class medical services and support from Johns Hopkins Medicine and future medical tenants that want to have a presence in the area.”
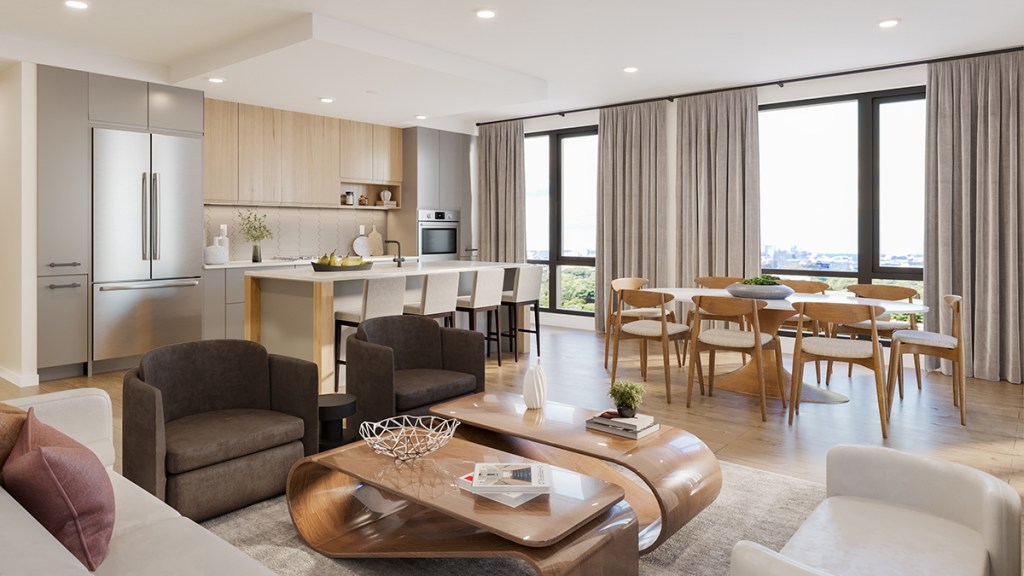
Accessible, mixed-use space
The beauty of the West Falls project, while certainly visible in each of its individual components, stems from the combination of its parts. This enhances an already vibrant community of people and crafts a gateway to Falls Church at large, through mixed-use, transit-oriented spaces.
“I think the fact that its size and scale doesn’t feel overwhelming as you come through is a very important piece of that,” said Thompson. “It’s different because there are so many offerings within this one walkable, open and public development.”
You can spend the day there; it’s very inviting. I think that’s what makes it a winner and what makes it attractive to so many people.
—Maria Thompson, President, Hoffman & Associates
From a mix of retailers to the opportunity to shop and run some errands, it’s a project that’s attractive to many different people all at once. On top of an array of offerings, it’s easy to get in and out via a range of transportation options. That, in Thompson’s opinion, is what makes the development a winner.
“People are really looking for that walkability and a live-there, work-there feel,” she said. “When we look at all of the urban trends that prioritize sustainability, convenience and accessibility, I feel like we check the box on all of those things.”
READ ALSO: Inside the One West End Redevelopment in Atlanta
To create this sense of community and design for continuity, each building in West Falls aligns with the same key principles: “Lining the Commons with engaging retail, elevating the pedestrian experience on the ground floor and incorporating green design and wellness features that support the development’s sustainability goals,” Lyons said. Through these, the larger neighborhood came together.
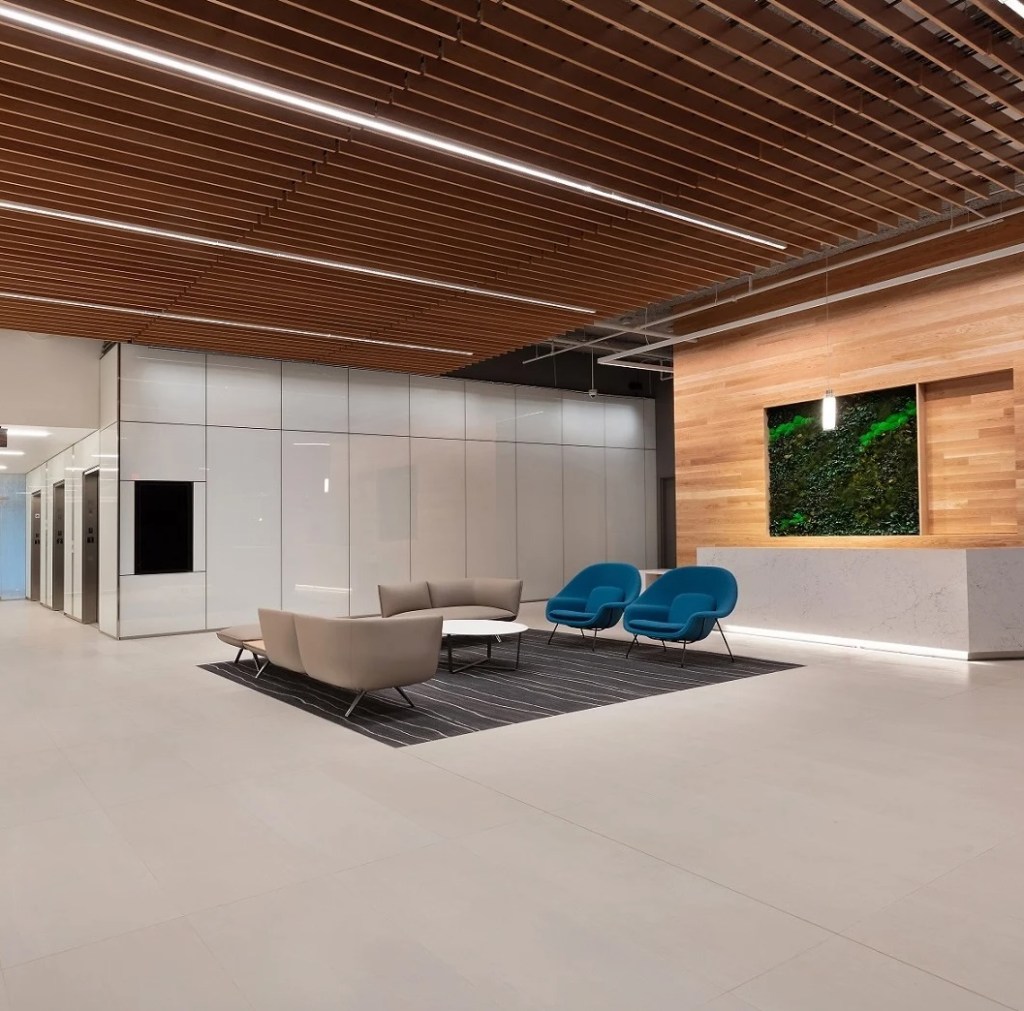
The West Falls project was developed to proactively build upon what was already there. It connected the existing transit system and roads in and out of the city to adjacent neighborhoods with walkable, green spaces. Developers were intent on creating a natural flow.
“The best developments incorporate a variety of uses, and having Class A commercial space to complement the retail, residential and hotel components of West Fall perfectly complete the vision that the city of Falls Church, Hoffman & Associates and TCC had for this development,” said Schon.
Financing Challenges Overcome
No project the size of West Falls could pencil without some challenges. For Hoffman & Associates, one of the biggest obstacles was financing, which was made extra difficult due to the project being planned during the pandemic in a period of mass uncertainty and instability.
“We tried to ensure that there was a pretty well-rounded capital structure,” noted Maria Thompson, president at Hoffman & Associates.
With patience and dedication, investors saw the long-term potential, and an extremely complicated financing structure took form. Funds were assembled with some $260 million in construction debt, another $107 million or so in equity and other sources and more than $24 million in public financing. Partners included an affiliate of Mack Real Estate Credit Strategies, an affiliate of Rockwood Capital, EagleBank and Grosvenor.
A glimpse of what’s to come
The pieces of West Falls that have already been delivered have been exceptionally well received. From a leasing standpoint, the retail and medical office space has quickly gained occupancy. Thompson also noted that the condos are selling well and that the hotel has outperformed expectations.
“I think it all goes back to being multigenerational,” Thompson said of the success.
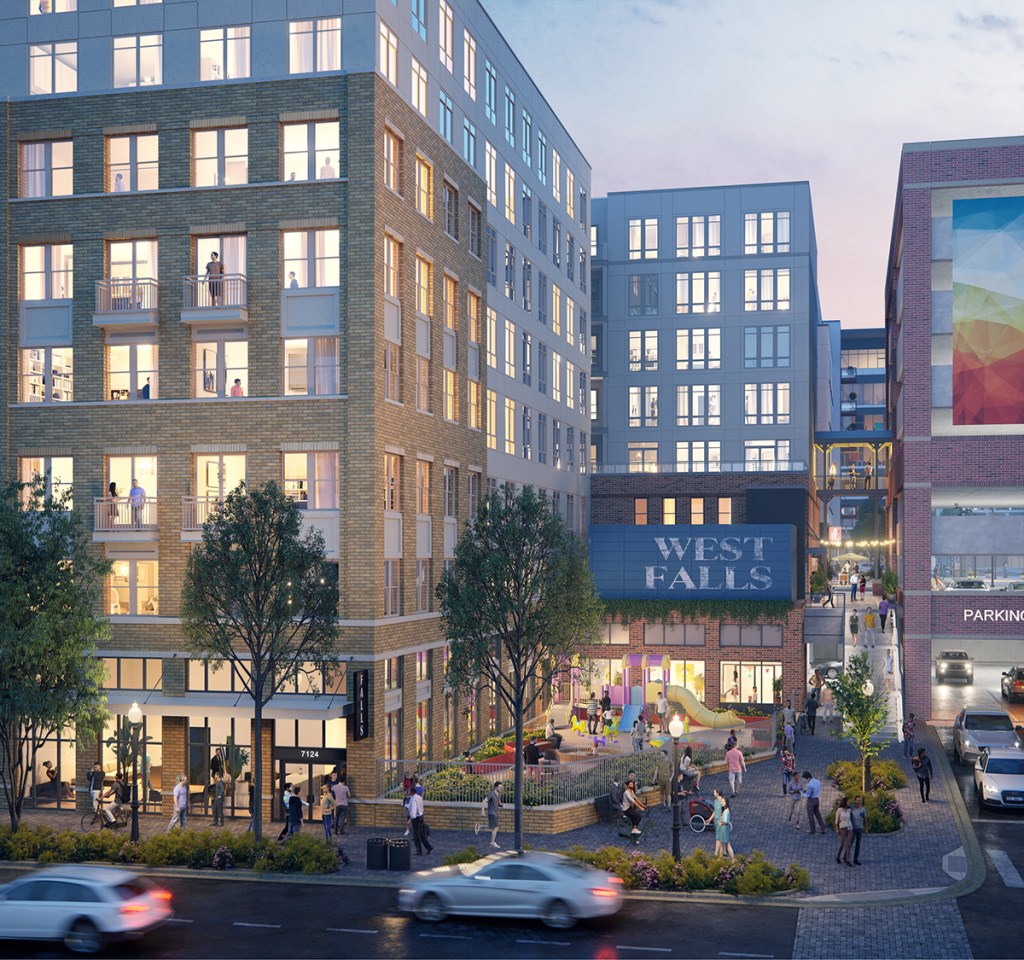
And it’s not over yet. More structures are still underway at West Falls. Some of the site work is in its final stages, and retailers are still moving in and crafting their spaces. On top of all of that, a senior living component broke ground earlier this year.
Once the senior housing component is delivered, and the rest of the first phase of West Falls finalizes, Hoffman & Associates could build out a second phase, too. Thompson said that the company wants to make sure it fits with the larger concept and meets future market demand. The current vision comprises an office component and another condo building. The firm is currently in discussions with the city.
Throughout the first phase of West Falls, in planning for the second stage and in its other projects, Hoffman & Associates sticks to several core principles. Things like sustainability, walkability, a mix of retail and options for a multigenerational audience can be seen throughout the firm’s projects.
In downtown Raleigh, N.C., the company has a mix of almost 600 residences and more than 130,000 square feet of commercial and entertainment space at a project called Seabord Station. Like West Falls, it has a similar common area in the center and double-sided retail for all of the buildings. West Falls is also reminiscent of The Wharf project, a $3.6 billion mixed-use development along the Washington Channel of the Potomac River in Washington, D.C.
Through each project, Hoffman & Associates focuses on tying into the existing neighborhood. With a mission like that, well, who knows? Maybe more CPE Influence Awards are on the horizon.

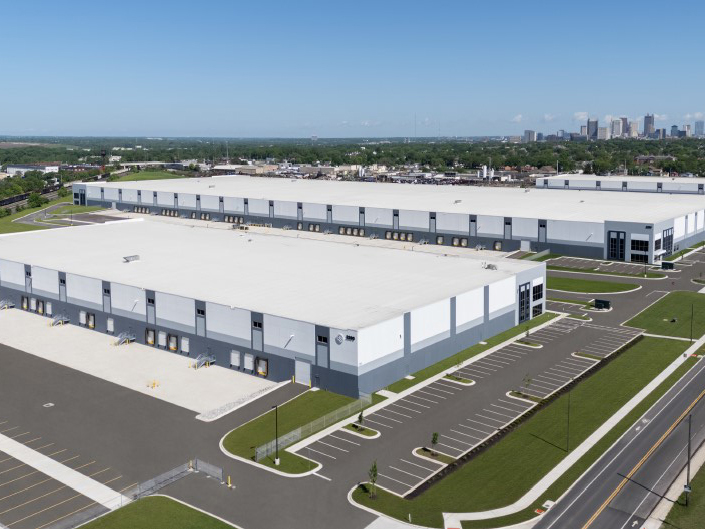



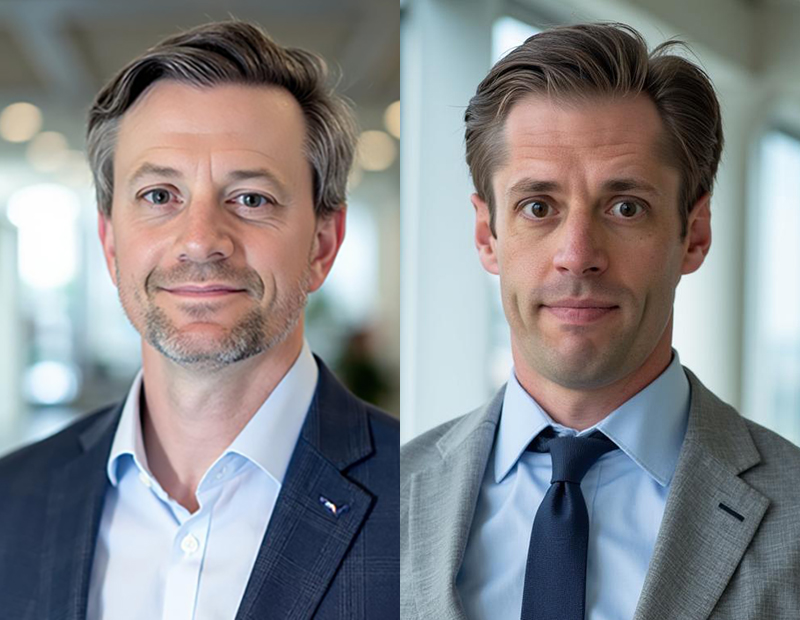
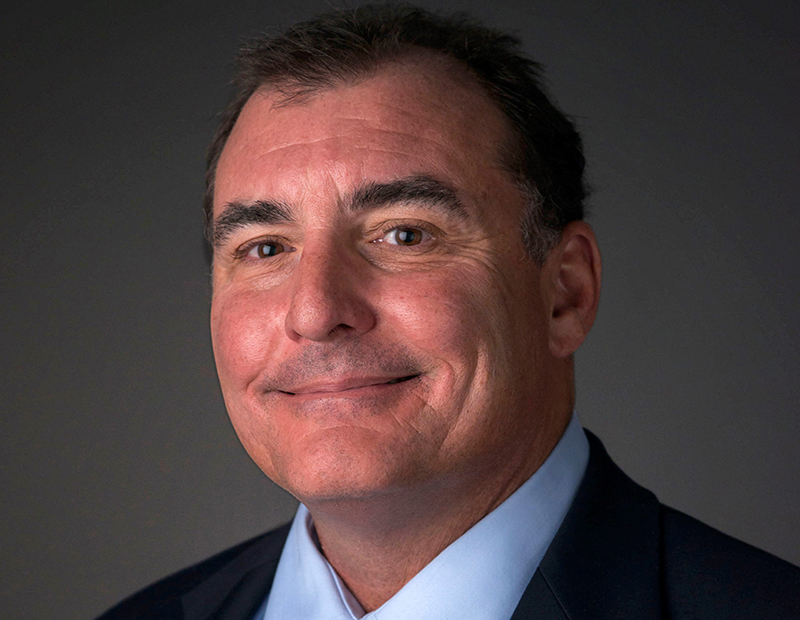
You must be logged in to post a comment.