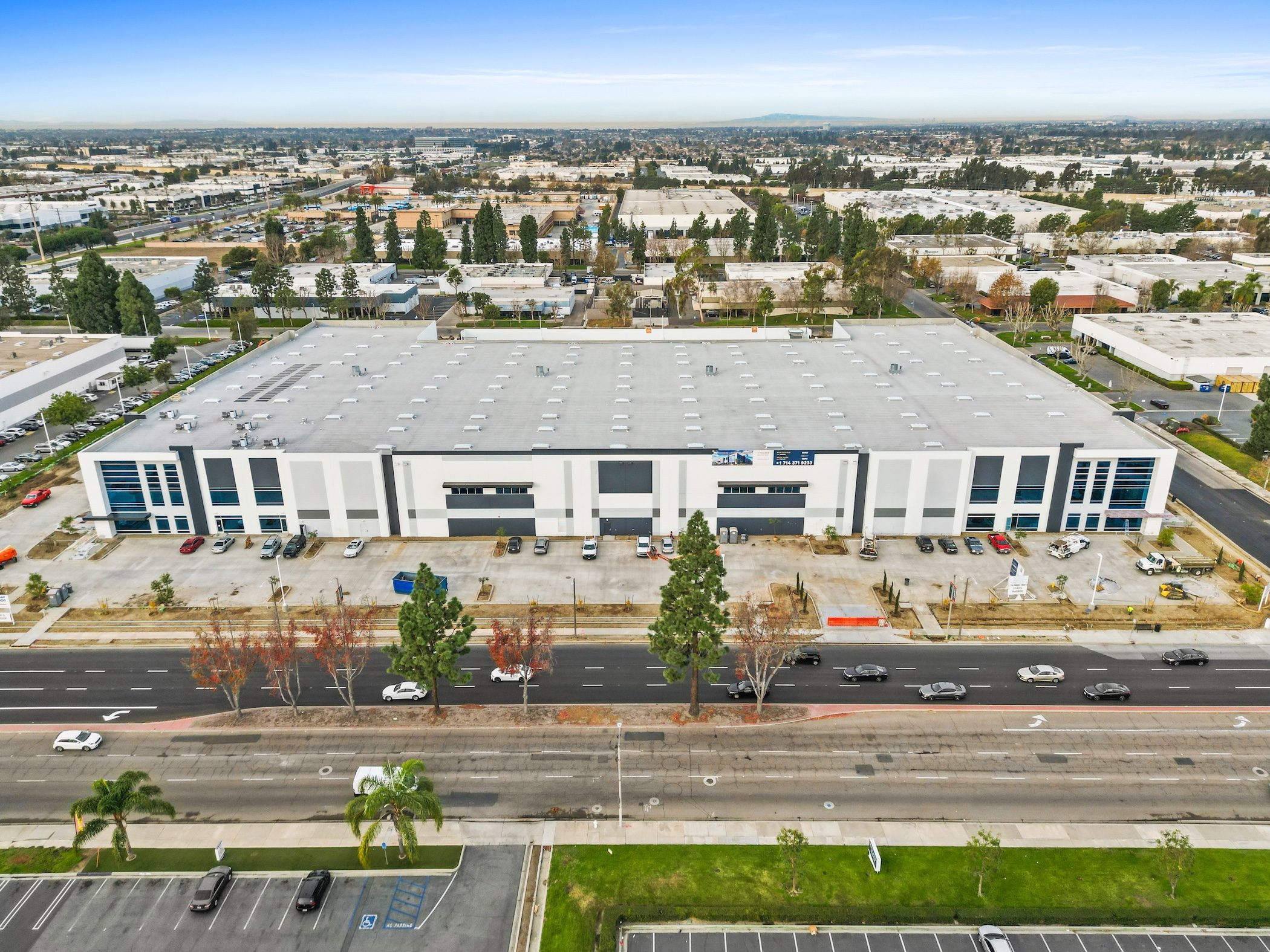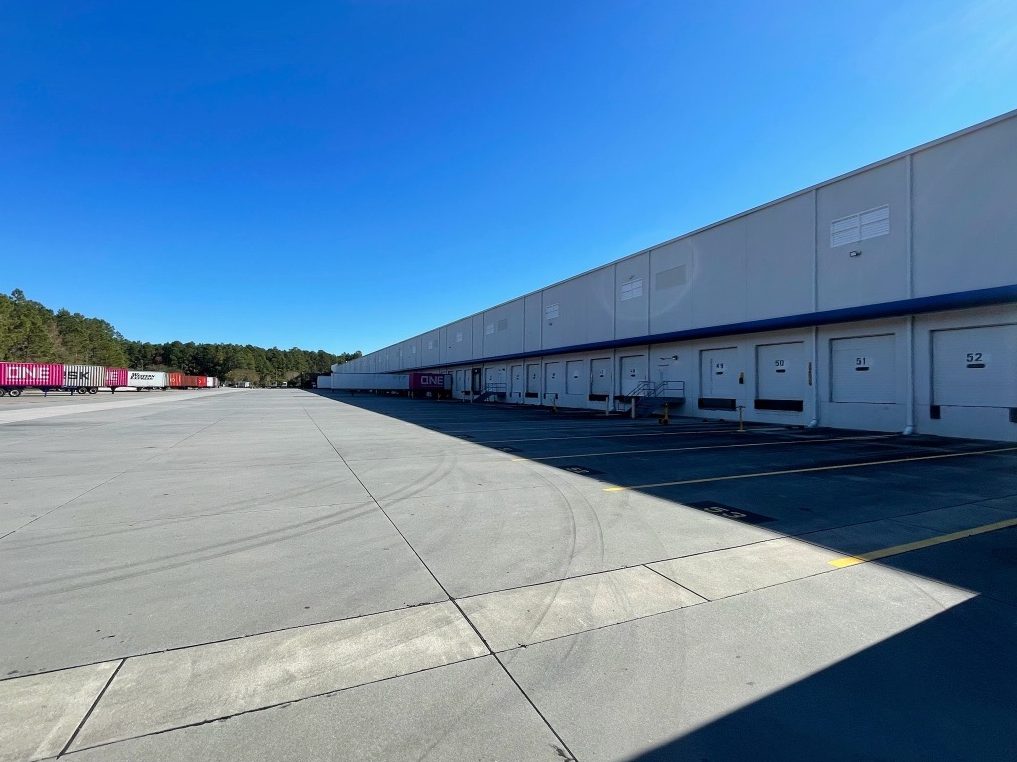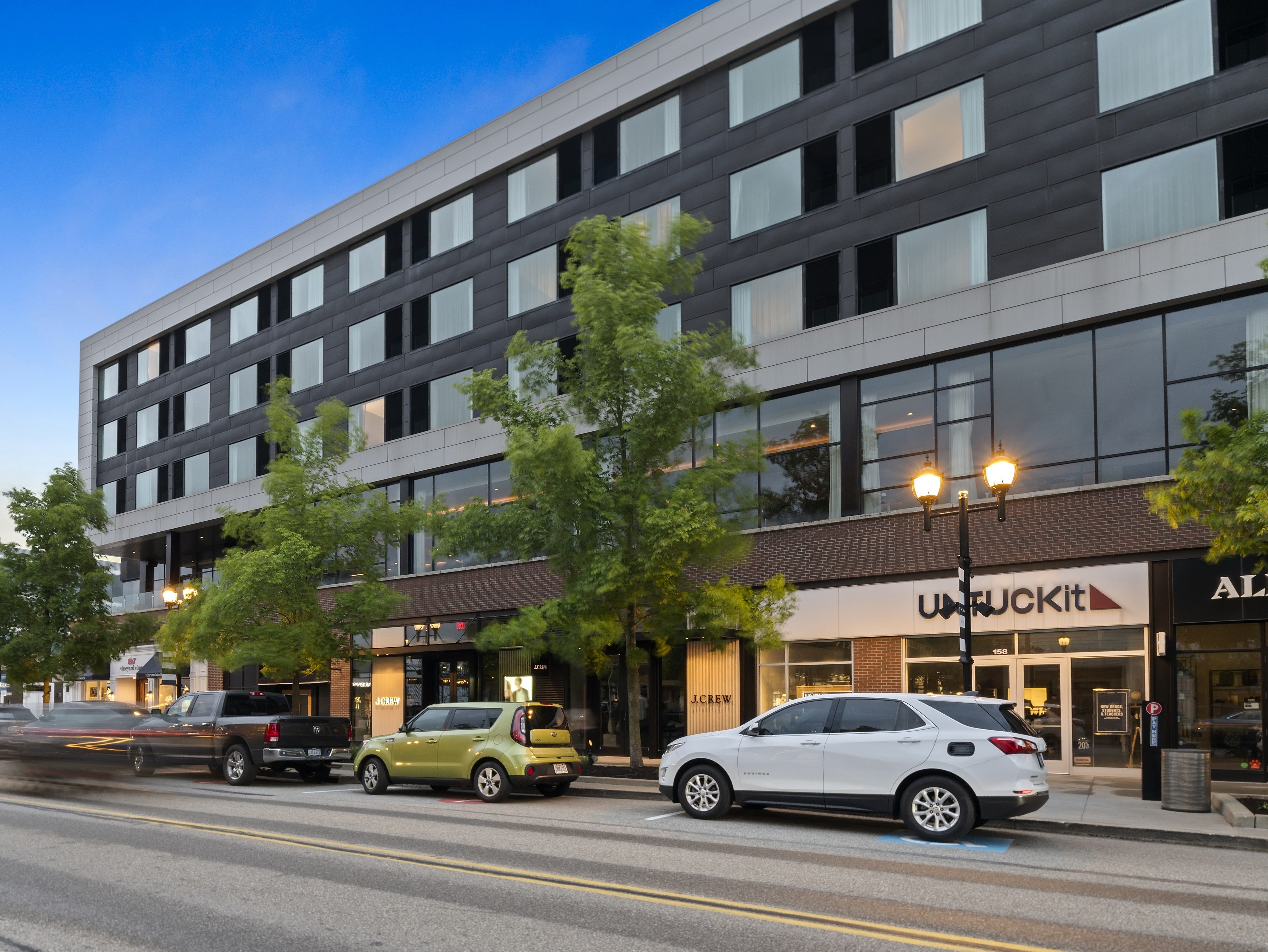Manhattan Book Warehouse Sees New Life as Cutting-Edge Home of Beacon High School
Beacon High School moved into its new 235,000-square-foot home, which includes a 432-seat black box theater, a gymnasium, art and music rooms, and even a dance studio.
By Alexandra Pacurar, Associate Editor
New York—Beacon High School, one of New York City’s premier public schools, cut the ribbon on its new, modern location—a seven-story building in Manhattan’s Times Square Theater District. The 235,000 square-foot space includes a 432-seat black box theater, a regulation-sized gymnasium, 40 general education classrooms, art and music rooms, science labs, a library, dance studio, cafeteria, and common area.
A former factory and warehouse built in the 1920s at 522 W. 44th St., the facility was completely transformed and expanded in order to house the modern art and technology education institution. “The Beacon High School project was challenging, presenting unexpected obstacles along the way. The SCA team, John Ciardullo, and Skanska USA worked closely together, executing solutions to bring this innovative project to a successful completion ahead of schedule. The result is a truly fabulous building that will serve our students for years to come”, said Lorraine Grillo, President & CEO of New York City School Construction Authority (SCA).
John Ciardullo Associates P.C. (JC) designed the building and adapted the space to the school’s needs. “We expanded and converted the 205,000-square-foot warehouse into a 235,000-square-foot cutting-edge educational facility by adding a double-height seventh floor to the existing structure. The new school houses multiple performing arts venues, including the 5,376-square foot auditorium, music and choir rooms, and a black box theater”, John Ciardullo, Principal of JC, said in a statement.
General contractor Skanska USA worked with civil engineer and acoustical consultant AKRF Inc., and mechanical, electrical and plumbing engineer DVL Consulting Engineers for this complex project. The main challenge of the new space was the lack of natural light, as the structure stretched throughout a full block, at 200 feet deep. “We addressed it by locating the classrooms on the perimeter to take advantage of the natural light. We then designed all large assembly spaces – the cafeteria, library, commons area, technology lab, and the black box theater–in the center of the floors”, said Chuck Heaphy of JC.
In addition to the 40 classrooms, the new school has specialized spaces for various subjects, including four art classrooms, a photography classroom with a darkroom, three science labs, six science demo rooms, two science prep rooms, four special education classrooms, a black box theater of 1,860 square feet, an 8,093-square-foot cafeteria with servery, a café, two technology rooms and a nurse’s suite.
The cellar level hosts the music department which includes three music rooms, a choral room with risers, and 12 practice rooms. The ceiling and the walls in this area were covered with acoustical panels. The fourth floor is occupied by the 4,000-square-foot library, the school’s central space. The architects removed a section of the library’s ceiling and created a socializing area in the extra room above, overlooking the library. The 18 feet wide corridors were also created as socializing spaces.
The auditorium in the seventh floor is complete with wooden fold-down seats and a high-tech lighting and audiovisual system. Right next to it is the 7,000-square foot gymnasium, with a maple sports floor, adjustable for various activities. The large automated folding partition can divide the room in half or open it into one large basketball court-sized space, while retractable folding bleachers provide seating. Natural light floods the space through the high clerestory windows. The gymnasium also features an auxiliary exercise room and a 2,644-square foot dance studio.
The space between the auditorium and the gymnasium was used to create a light-filled lounge area, with a large 80’ x 25’ wall mural created by Brazilian artist Eli Sudbrack together with Beacon High School’s art students.
The school used to function in an overcrowded facility in Manhattan’s Lincoln Center area, before moving into Time Square’s Theater District.
Image courtesy of Beacon High School







You must be logged in to post a comment.