Megaprojects Are Preparing to Face the New Normal
Here’s how three developers altered their large-scale, mixed-use developments to cater to tenants’ needs when the pandemic subsides.
Delivering large-scale, complex construction projects is never an easy task. Delays and budget overruns are quite common, but adding a pandemic to the mix makes things even more complicated. During the last six months, developers have not only had to abide by local regulations, tackle supply chain disruptions and ensure the safety of all workers but also make sure their projects will still fit a post-pandemic world. Altering projects of immense proportions is always difficult and having to do it during the construction process can be problematic.
In Tampa, Fla., for example, Bromley Cos. is working around the clock to complete a $500 million urban development before the February 2021 Super Bowl. Midtown Tampa is set to encompass 1.8 million square feet of retail, residential, hospitality, entertainment and office space. Eleven buildings are rising at the same time. The developer has envisioned a small city from the ground up, so any change made to a project of this scale is a challenge.
READ ALSO: Some US Megaprojects Power Through in the New Normal
“We have made a number of adjustments that we think will make buildings even more attractive to users. For example, in the 70,000-square-foot Loft—a boutique office building—we have introduced touchless lobby/elevator features, an ultraviolet system to kill pathogens in the ductwork and antimicrobial paint on stairway walls. We also redesigned restrooms to have all touchless fixtures,” Bromley Cos. CEO Nick Haines told Commercial Property Executive.
Experts expect healthy buildings to be in high demand in the post-coronavirus environment, which is why developers are paying increased attention to all the features that address health concerns. The companies behind The Main Las Olas, a mixed-use megaproject that spans an entire city block in South Florida, have also put safety first. The development is set to include a 357,000-square foot Class A office tower, a 341-unit apartment building and a Publix GreenWise Market, as well as a range of dining establishments and retail options.
“Small changes have been implemented since the pandemic, and with state-of-the-art technology, air filtration systems, backup generators and touchless smart systems, the building aligns with the post-pandemic environment and what tenants will demand for years to come … The building will offer tenants a workplace that is wellness-focused and where their employees will feel safe,” said Tere Blanca, the CEO of Blanca Commercial Real Estate, the brokerage handling leasing for the 1.4 million-square foot Fort Lauderdale project developed by Stiles Corp. and Shorenstein.
Putting a premium on outdoor spaces
With lockdowns lifted, staying safe also means spending more time outside than inside, so developments that include plenty of outdoor and green space continue to be in high demand. “The past few months have pushed us to innovate at a more rapid pace. Prior to the district’s approval of expanded outdoor dining, our team developed a plan to safely maximize the open-air space provided by The Wharf’s piers and shared public spaces,” said Monty Hoffman, chairman & founder of Hoffman & Associates and co-developer of Washington, D.C.’s $2.5 billion, waterfront project, The Wharf.
Located along the Washington Channel of the Potomac River, The Wharf is a 3.2 million-square-foot neighborhood that encompasses office, hotels, shops, restaurants and residential space, as well as marinas, parks, piers and docks. The project’s first phase was delivered in 2017, and the second one kicked off last year.
“The entire site was designed to offer spaces for recreation and wellness while reconnecting the city to its waterfront. Throughout The Wharf, we’ve seamlessly integrated bike and running paths, along with public parks to create space that makes the outdoors accessible for all,” Hoffman added. Designed by 13 architects and designers from around the world, the final phase of the project is expected to be completed in 2022.
What’s next for megaprojects?
The pandemic-accelerated trend of integrating more outdoor and open spaces into mixed-use projects is here to stay, real estate players agree. Additionally, special attention will continue to be given to long-term well-being.
“We will see an emphasis on design, high-tech systems, sustainability and open outdoor spaces that are programmed for wellness and collaboration. Air quality and sanitation protocols will also be important to tenants for the foreseeable future. Offerings that go beyond on-site amenities, like tenant apps and creative engagement strategies, will become an important piece of building tenant loyalty for years to come,” Blanca said.
Haines is convinced pedestrian-focused developments will also play a key role going forward. Designers and developers will pay extra attention to the density of spaces and mix of use types, particularly in retail and hospitality. In addition, Hoffman expects flexibility to take center stage. Restaurants are likely to have retractable walls and doors to ensure less exposure to indoor environments. More public spaces will have Wi-Fi to enable office work outside of physical offices and entertainment venues such as urban theaters will most probably feature intimate spaces.
“Entertainment venues are being hit the hardest right now. They were the first ones to close and will be the last to open. Regardless, they will come back strong. That’s because music, art and gathering are in our nature. Social distancing, as we’re experiencing, is unnatural. Shared experiences, connecting and celebrating produce so many physical and emotional benefits. I predict megaprojects will continue to incorporate entertainment elements, along with providing people a wide range of environments they can enjoy,” Hoffman concluded.

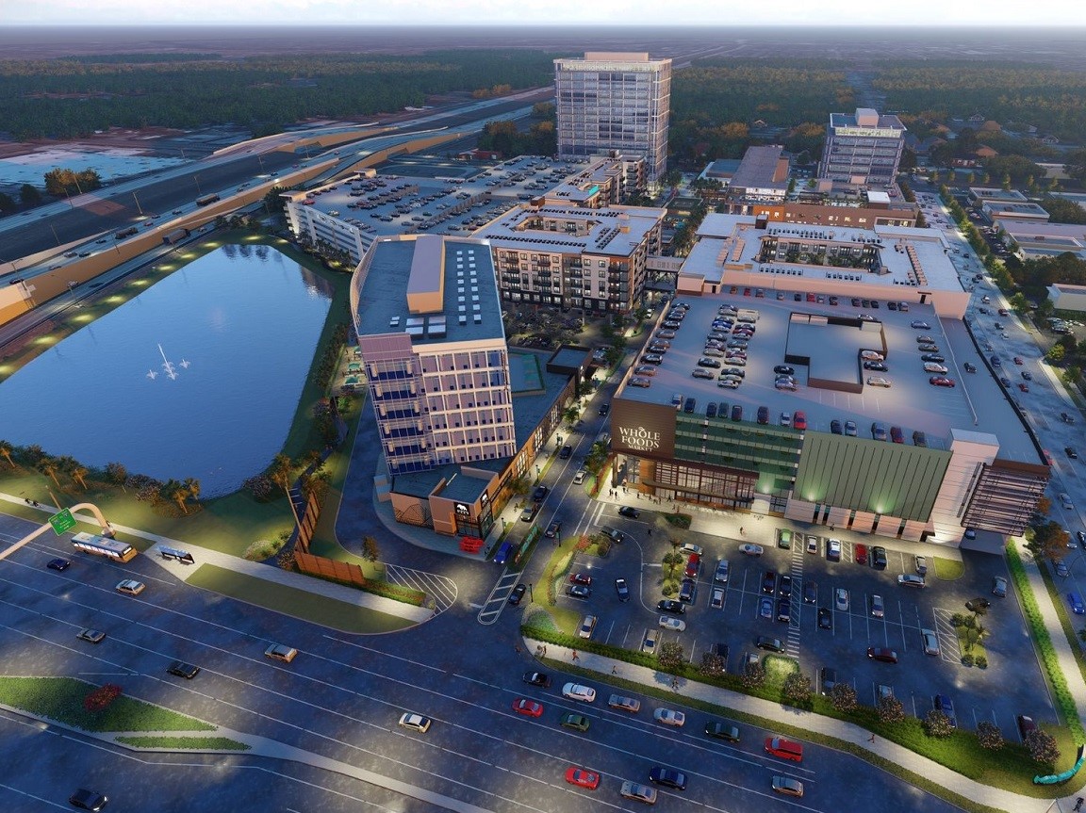
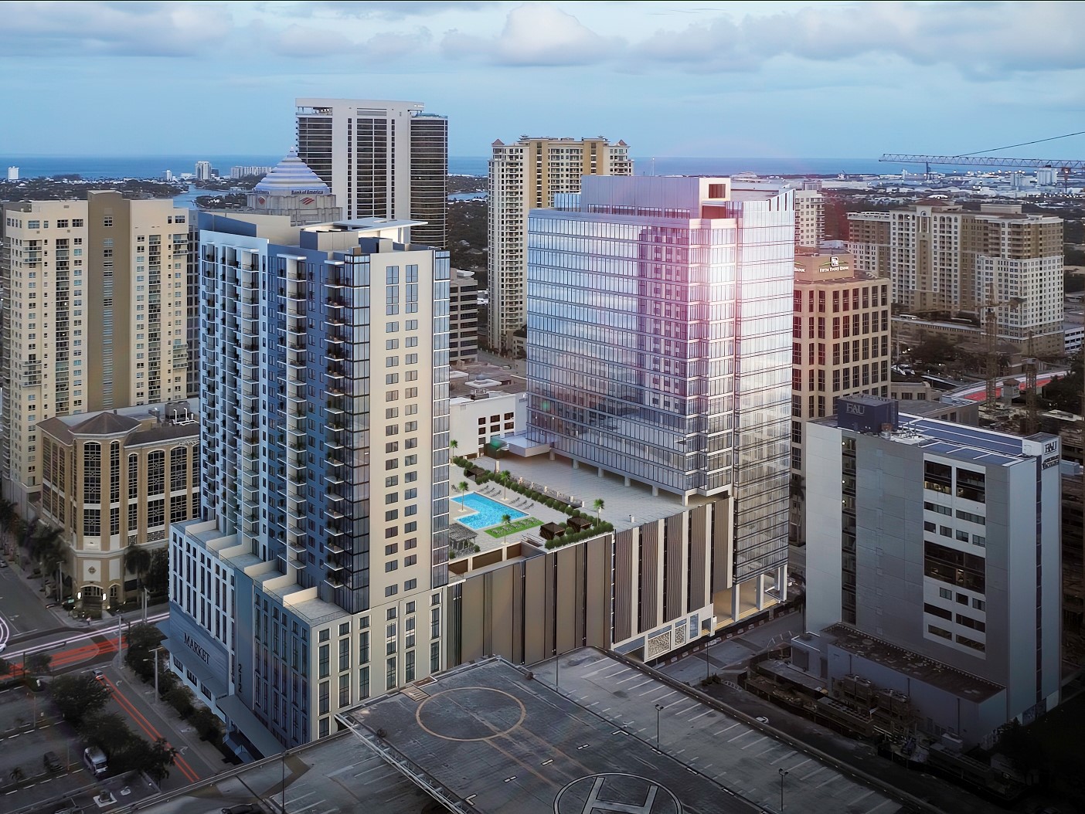
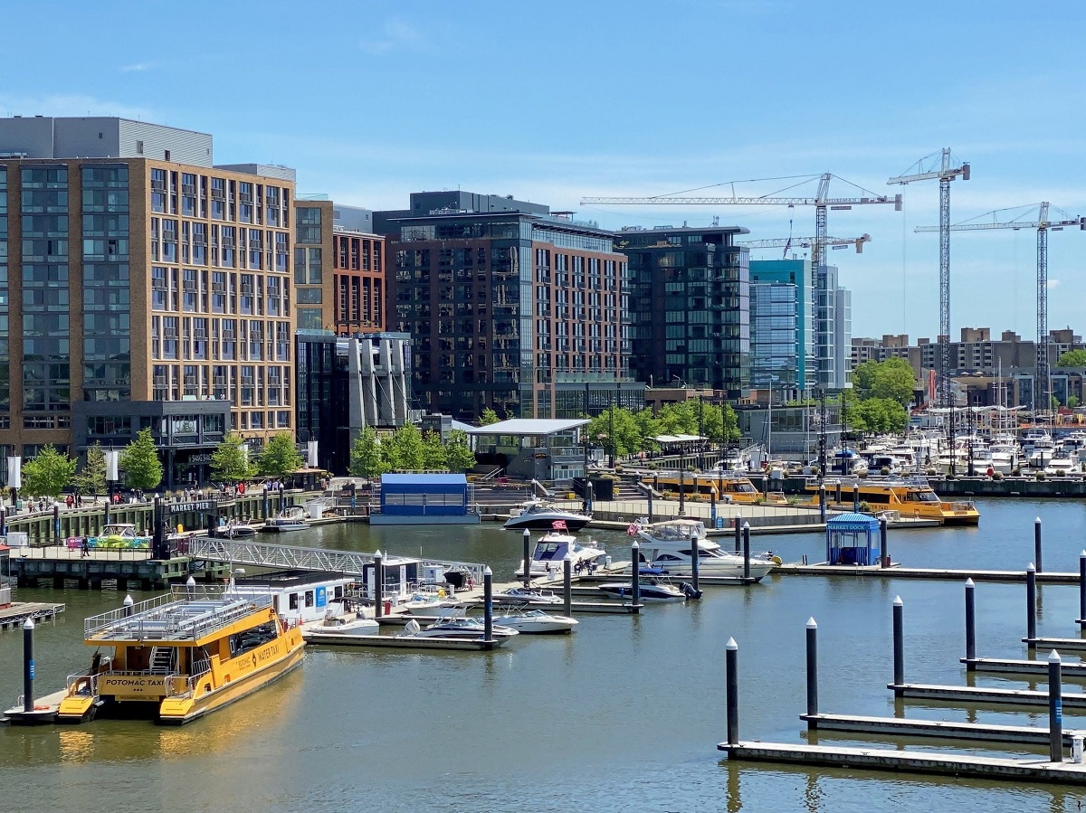




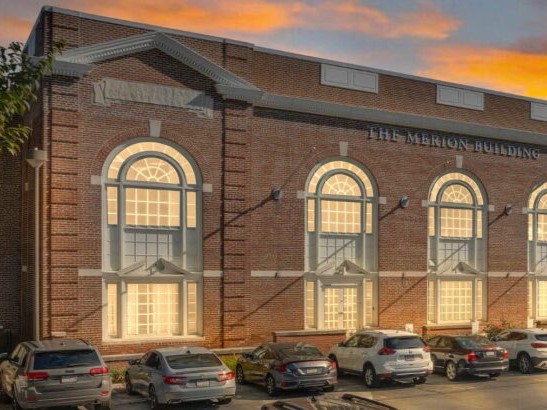
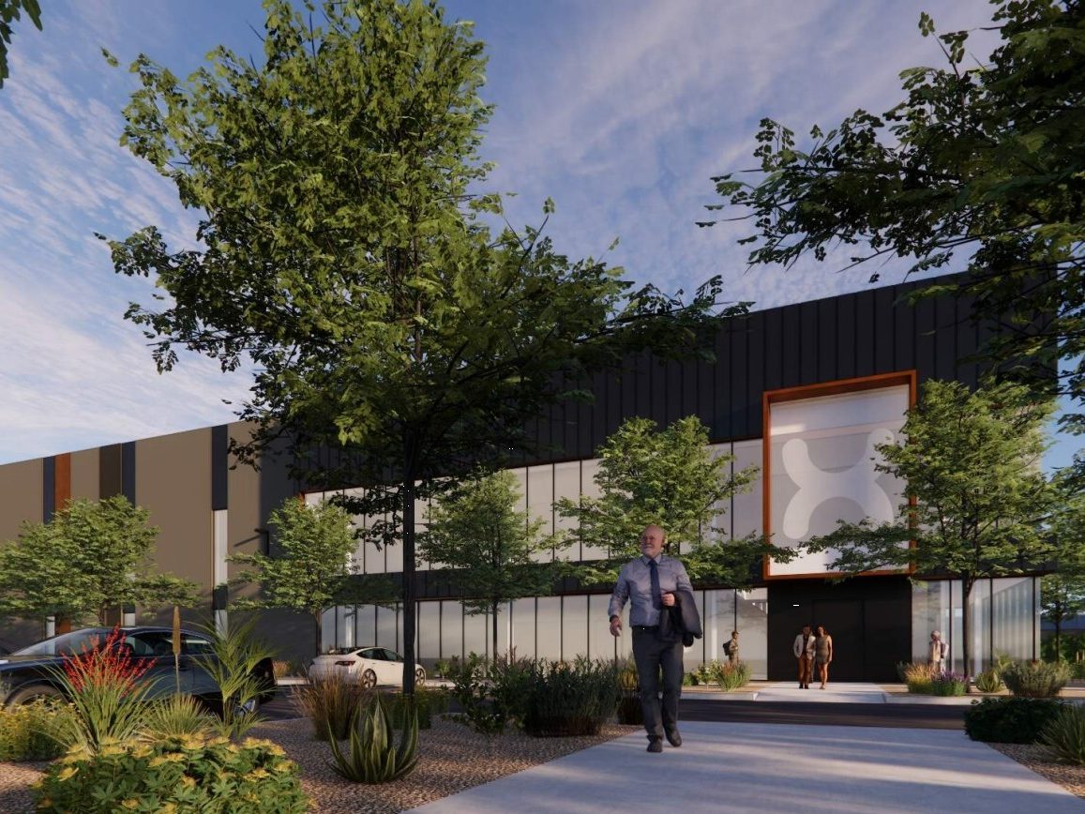
You must be logged in to post a comment.