MP Boston Begins Construction on $1.4B Mixed-Use Tower
The company broke ground on Winthrop Center, a next-generation development that will bring office space, residential units, retail, dining and commercial space to downtown Boston.
By Keith Loria, Contributing Editor
MP Boston has begun construction on the Winthrop Center, a $1.4 billion development in downtown Boston that will feature 750,000 square feet of office space, plus 420 residential units, retail, dining and commercial space. The project, which will also include a curated public gathering space, is expected to be completed in the spring of 2022.
“Winthrop Center is a transformative next-generation mixed-use tower the likes of which Boston has never seen, featuring innovative office work space, residential units, retail, dining, commercial space, along with The Great Hall, a curated public gathering space designed to foster community and an appreciation for the arts and Boston’s rich culture,” Richard Baumert, MP Boston’s partner, told Commercial Property Executive.
Environmentally friendly
At nearly 691 feet tall, the tower will become Boston’s fourth-tallest building and will contain numerous sustainable features.
“On an international scale, the development is making significant inroads in areas related to energy, technology, health and wellness, and sustainability,” Baumert said. “The tower—Boston’s fourth tallest building—will be designed to achieve WELL Gold certification, the leading tool for advancing health and well-being in buildings globally.”
The property will also aim to achieve both LEED Platinum designation, as well as the rigorous Passive House energy-efficiency standard, with the target of becoming the largest Passive House office in the world. This coupled with it being the largest private investment for a single project in Boston make it especially compelling.
According to Baumert, Winthrop Center is designed to meet the needs of a changing Boston.
“Cities increasingly are adapting to the future of civic planning, which seeks to enhance the urban human experience,” he said. “This building rethinks how cutting-edge urban research, architecture, design, technology, sustainability and engineering are executed against human paradigms of productivity, wellness and social engagement. Its synergistic uses will give people a new way to live and work that promotes interaction and well-being.”
A thriving downtown
For the past two decades, MP Boston has had a vision for downtown Boston and invested $4 billion into its resurgence.
“This is an exciting time for the city as it continues to secure its place as a global destination,” Baumert said. “With Winthrop Center, we are reimagining Boston’s downtown as a hotbed of creativity and new standards of excellence for workplace efficiency, adaptability, environmental sustainability and wellness.”
Furthermore, he believes Winthrop Center will leave an indelible imprint on the city of Boston and set the tone for future development by redefining the private and public partnership.
“Enabled by city leaders, the public and forward-thinking private innovators coming together in unprecedented ways, MP Boston is committed to honoring the history and people of a place like Boston without sacrificing innovative design,” Baumert said. “Our goal is always to create integrative rather than insular buildings that engage residents, visitors, and surrounding communities in enhanced human experiences.”
From its location on a rare and prized acre of formerly city-owned land in the center of downtown Boston, the property is expected to send ripples of improvement throughout Boston Common, Franklin Park, the Emerald Necklace network of parks, Old Colony and Orient Heights.
The area has seen strong activity in mixed-use buildings of late. Earlier this month, Rockpoint Group paid $107 million to acquire 226 Causeway, a 192,890-square-foot retail and office condominium building, which serves as headquarters for the Boston Celtics.
Image courtesy of MP Boston

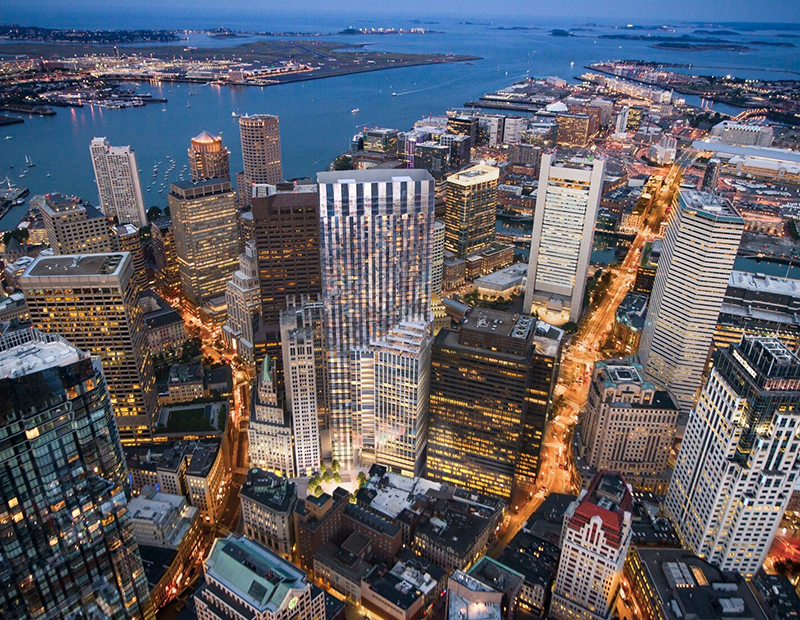
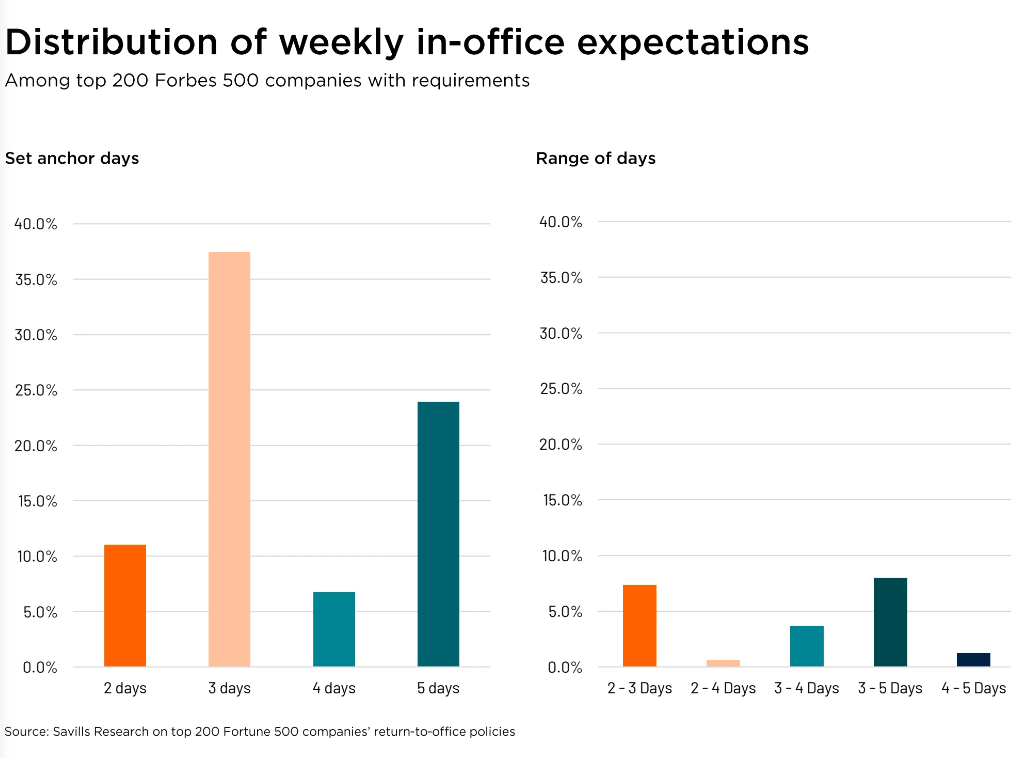
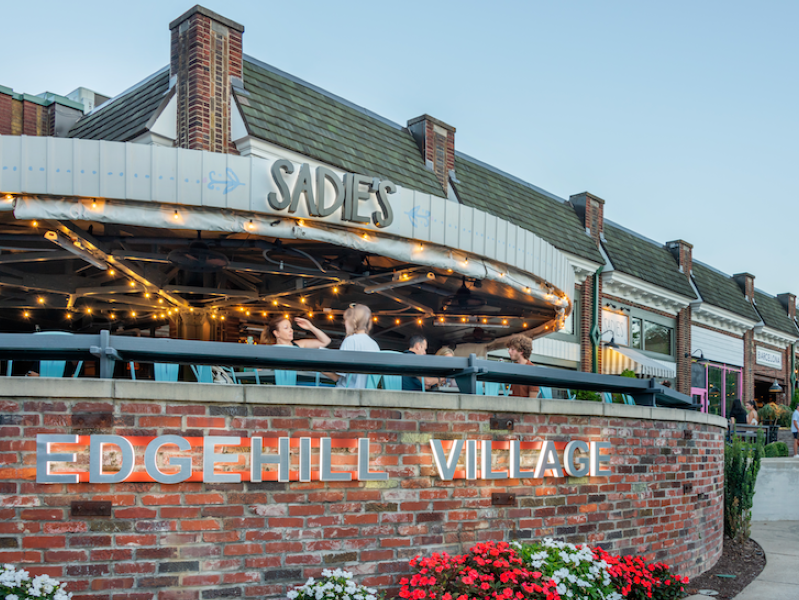
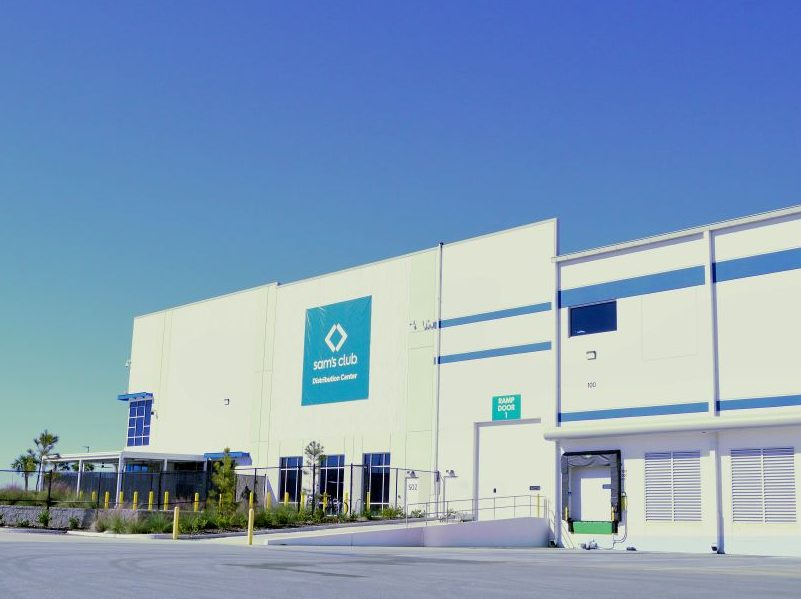
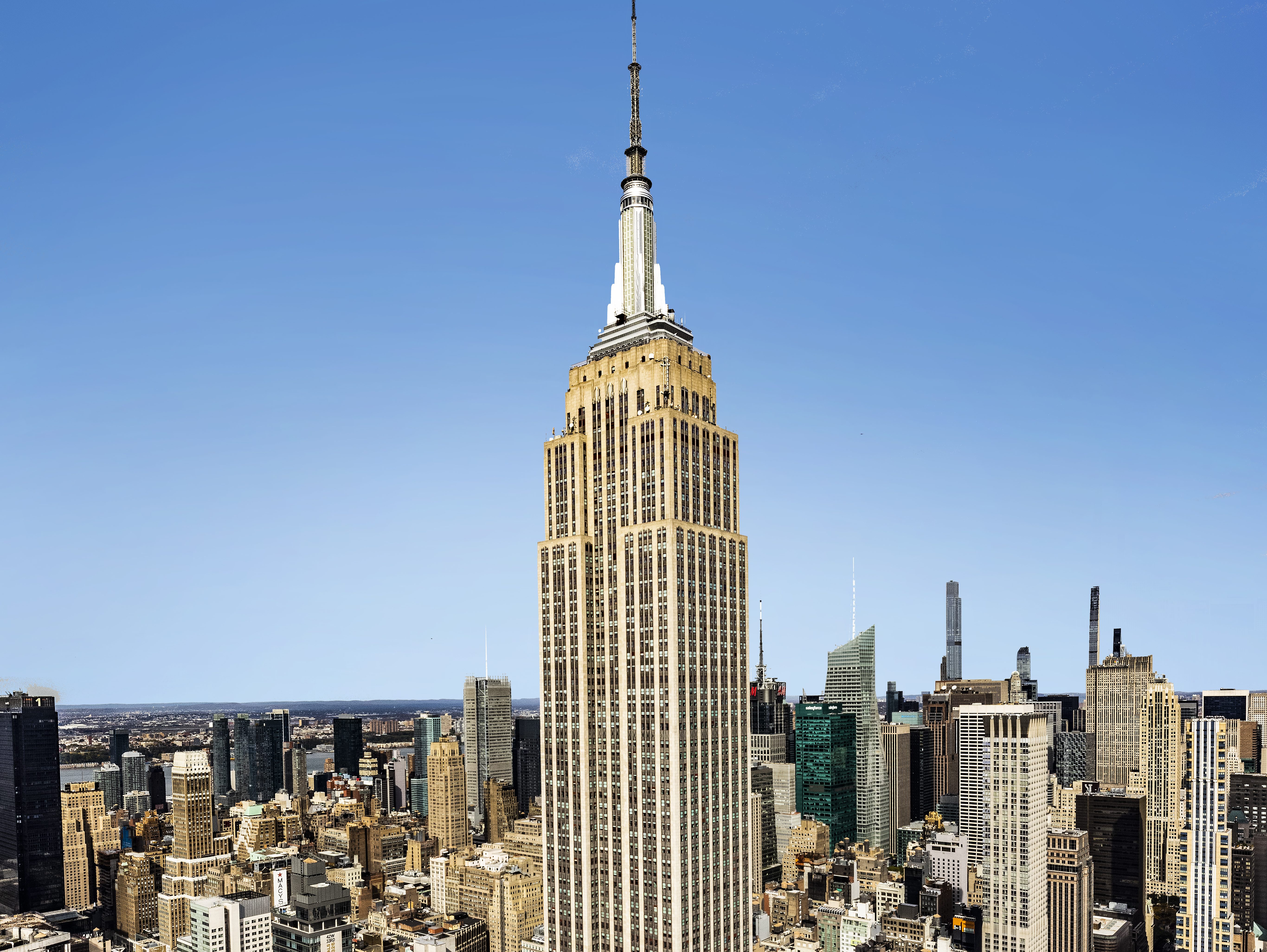

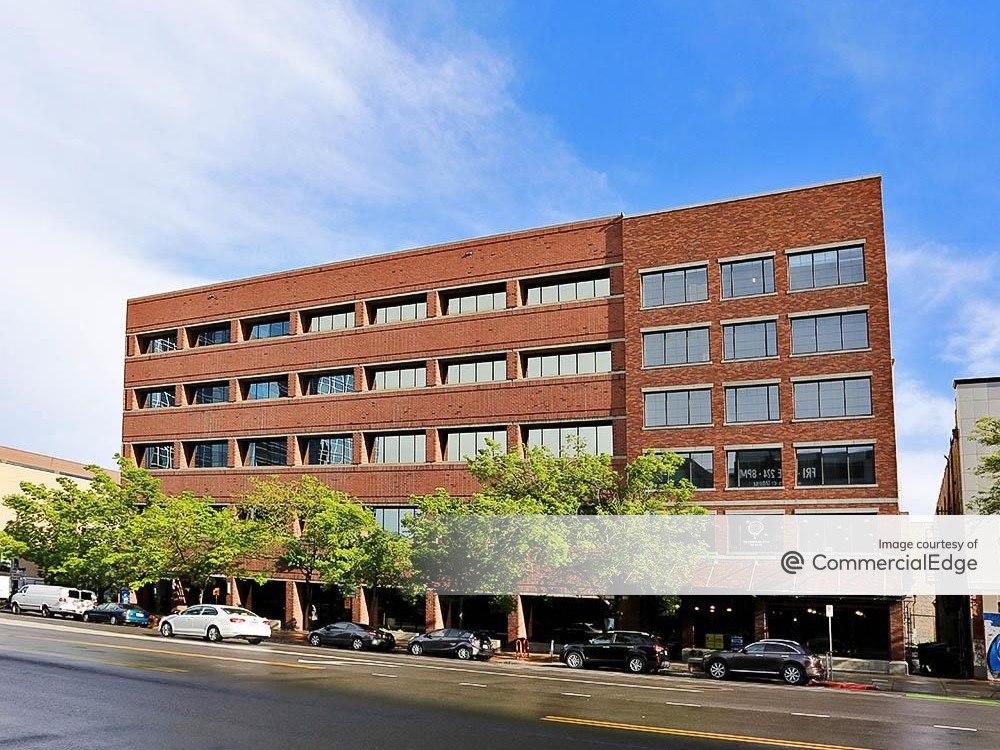
You must be logged in to post a comment.