Rebalancing Act: New Balance’s New Headquarters
New Balance transformed 15 acres of previously vacated light-industrial property into a LEED Platinum-certified headquarters under the USGBC v2009 Core and Shell rating system, becoming the first in the U.S. to achieve all 12 indoor environmental quality credits.
by IvyLee Rosario
With three previous headquarters under its belt, New Balance built its fourth one in the Allston-Brighton neighborhood of Boston. Located at 100 Guest St., the company transformed 15 acres of previously vacated light-industrial property into a LEED Platinum-certified headquarters under the USGBC v2009 Core and Shell rating system, becoming the first in the U.S. to achieve all 12 indoor environmental quality credits. Constructed by NB Development Group, in partnership with Elkus Manfredi Architects and Transwestern Sustainability Services, the building is balancing innovation and sustainability throughout its 250,000 square feet of space.
A Starting Run
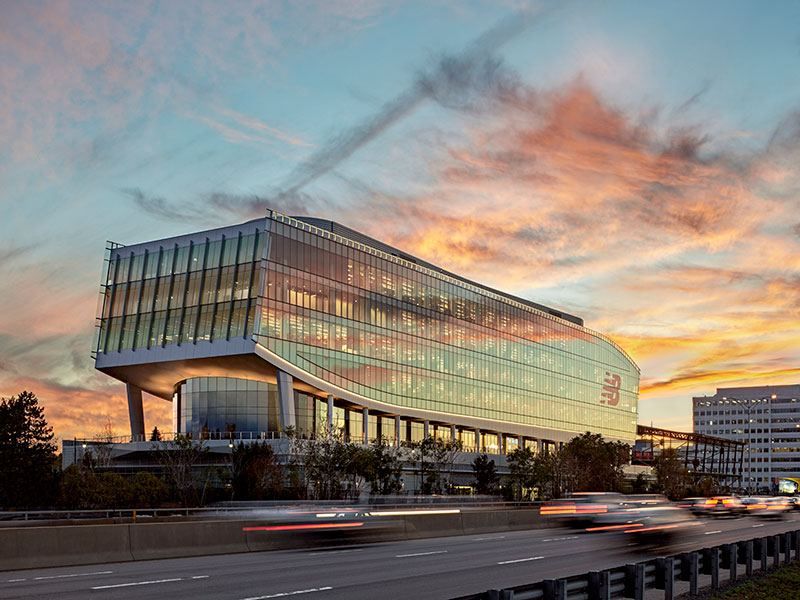 Plans for the project started in 2010, with construction beginning in 2013 and completion achieved in September 2015. The design for the five-story headquarters underwent a 16-month entitlement process with the city of Boston to change the use of zoning and allow for specific building heights and spaces. The city conducted a planning study for the entire district, allowing for a much grander vision than just a single building, with an outlook for five to 20 years down the road. The city of Boston also has a building code that requires a 20 percent higher level of efficiency for electricity, water and natural gas consumption than the international energy code.
Plans for the project started in 2010, with construction beginning in 2013 and completion achieved in September 2015. The design for the five-story headquarters underwent a 16-month entitlement process with the city of Boston to change the use of zoning and allow for specific building heights and spaces. The city conducted a planning study for the entire district, allowing for a much grander vision than just a single building, with an outlook for five to 20 years down the road. The city of Boston also has a building code that requires a 20 percent higher level of efficiency for electricity, water and natural gas consumption than the international energy code.
“So the standard is 20 percent better than what the rest of the country is using, compounded with the mandate that any building over 50,000 square feet has to be a LEED Silver minimum,” said Mark Sardegna, vice president of Elkus Manfredi Architects. “Our early planning process was designed to meet that, plus make a good energy-efficient building without caring about a plaque. So we started with Silver as our goal back in 2012, and toward the end, we realized we were very close to Platinum so we were able to get the building to that status.”
The headquarters’ location within Brighton allows new development to occur with minimum impact on existing infrastructure. Due to its proximity to mass transit, access to highways, sponsorship of Boston’s bike share program and New Balance’s funding of a new commuter rail station adjacent to the site, the headquarters fully supports the objectives of smart growth. The property also offers secure bicycle storage and has reserved 5 percent of the parking spaces for fuel-efficient or low-emitting vehicles and four for HOV vehicles.
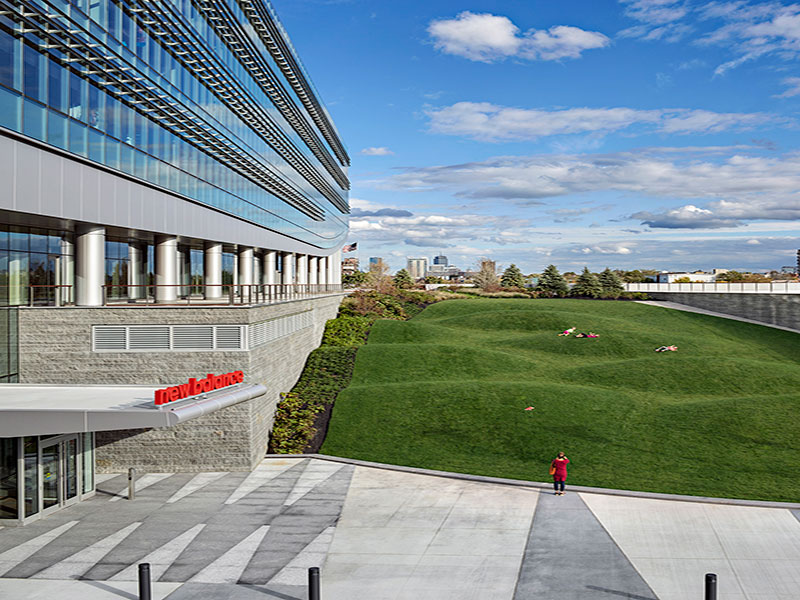 One of the driving design factors behind the New Balance building was an old mill building it owns in Lawrence, Mass., that houses manufacturing, office and warehousing. “It has long floorplates and floor-to-ceiling windows, with a ton of light, so one of the efforts New Balance made was asking the Elkus Manfredi team to go take a look at the property and put a modern spin on it for this site,” said Jim Halliday, managing director for NB Development Group. Careful consideration was taken to provide employees with plentiful light, fresh air and green space. In addition to the windows on all sides were glass-walled conference rooms grouped at the core allow daylight to reach deep into every floor. Horizontal louvers on the south façade, plus vertical mullion caps on the east and west façades that are deeper than the window system, provide shading.
One of the driving design factors behind the New Balance building was an old mill building it owns in Lawrence, Mass., that houses manufacturing, office and warehousing. “It has long floorplates and floor-to-ceiling windows, with a ton of light, so one of the efforts New Balance made was asking the Elkus Manfredi team to go take a look at the property and put a modern spin on it for this site,” said Jim Halliday, managing director for NB Development Group. Careful consideration was taken to provide employees with plentiful light, fresh air and green space. In addition to the windows on all sides were glass-walled conference rooms grouped at the core allow daylight to reach deep into every floor. Horizontal louvers on the south façade, plus vertical mullion caps on the east and west façades that are deeper than the window system, provide shading.
Other sustainable features include significant fan energy savings via chilled beams and finned-tube radiation to provide heating and cooling for the perimeter spaces; raised flooring to provide an under-floor air distribution system with limited-supply air ductwork, which reduces the static pressure of the system and results in a lower fan motor horsepower; LED lighting in the garage to significantly reduce the lighting power density; and carbon monoxide sensors and controls on the garage fans save energy by modulating the fan speed to operate only when carbon monoxide reaches a certain threshold. Other features include condensing hot water boilers and domestic hot water heaters with efficiencies at approximately 95 percent and variable frequency drives on all pumps serving the condenser water, hot water and chilled water systems. The VFDs adjust the speed of the pump motors based on demand, which saves energy and prolongs the life of the motor and mechanical components. Since completion, the property has seen an average in water savings of 38.4 percent, with an initial prediction of 1,198.56 kGal and an actual baseline of 1,944.26 kGal of water used in its restrooms and staff kitchens.
Obstacles Ahead
As with any substantial project, the first challenge is planning. With the numerous components that go into creating a sustainable property, the team had to set a goal that would work for the building’s purpose and overall theme.
“Early decisions needed to be made to ensure the envelope and mechanical system aligned for the sustainability goal while meeting the demands of the tenant space,” said Sardegna. “Then, as the design progressed, the team needed to ensure early decisions were carried through and modified to meet the project demands.”
Other sustainability challenges included waste and recycle management, as well as gathering LEED points to reach New Balance’s initial goal. There are a total of 110 points within the LEED rating system and the company was able to achieve 96. The only LEED items not implemented were stormwater capture for sewage conveyance/irrigation and onsite renewable energy systems.
“We were fortunate to be a part of an amazing design and building, so our challenge was really making sure the property was getting credits for things that were already being done,” said Dave Hubka, director of operations for Transwestern Sustainability Services. “We already had a ton of points there and just had to find them. LEED is an achievement all its own, but Platinum is rare; we found that almost everything involved with this project was successful on the score card.”
Reaching the Finish Line
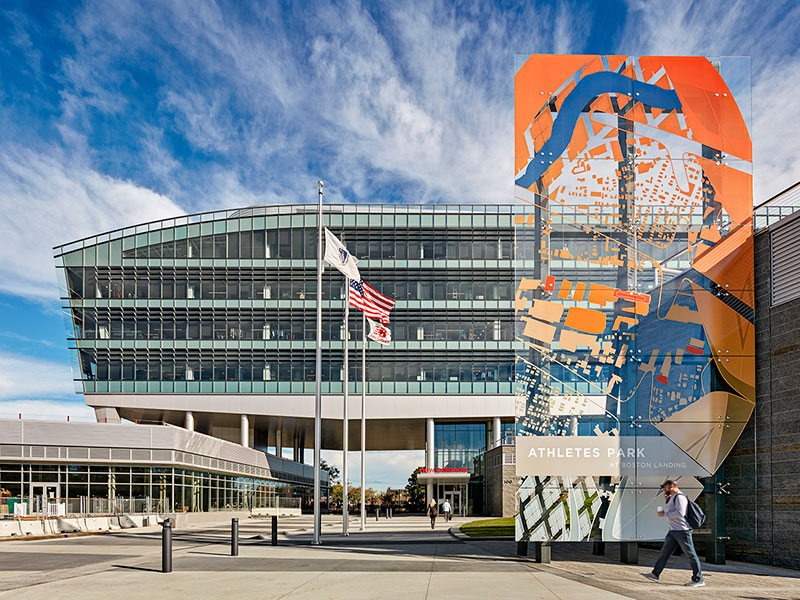 With the building up and running for more than a year, the company is constantly changing its look to reflect its newest brand updates. Each office floor features a walking/running track surrounding meeting rooms at its core. The building also offers vibrant feature walls displaying interactive screens broadcasting updated images of New Balance athletes and products, six product showrooms with break-out areas, a Visitor Engagement Center, a reception area with oversize video screens displaying updated brand information, an open floor plan with formal and informal collaboration spaces and a terrace level that features a sunlit cafeteria, a café, meeting spaces and an IT center that opens out onto the green roof and terrace that tops the ground-floor retail space.
With the building up and running for more than a year, the company is constantly changing its look to reflect its newest brand updates. Each office floor features a walking/running track surrounding meeting rooms at its core. The building also offers vibrant feature walls displaying interactive screens broadcasting updated images of New Balance athletes and products, six product showrooms with break-out areas, a Visitor Engagement Center, a reception area with oversize video screens displaying updated brand information, an open floor plan with formal and informal collaboration spaces and a terrace level that features a sunlit cafeteria, a café, meeting spaces and an IT center that opens out onto the green roof and terrace that tops the ground-floor retail space.
“It was rewarding to see the success of the team doing integrative design, so even though we weren’t really striving for Platinum, incorporating all these sustainable features because it was best practice, we realized we could get a couple more credits and get to Platinum,” said Kristen Fritsch, sustainability coordinator for Elkus Manfredi Architects. “This was the result of a team working well together to fine-tune a building into being the best product possible.”
View more photos of this property as part of “Studies in Green,” a set of case studies featured in the April 2017 “Green Issue” of CPE. Details about each of these case studies are accessible via the link Gone Green: Sustainability Case Studies.

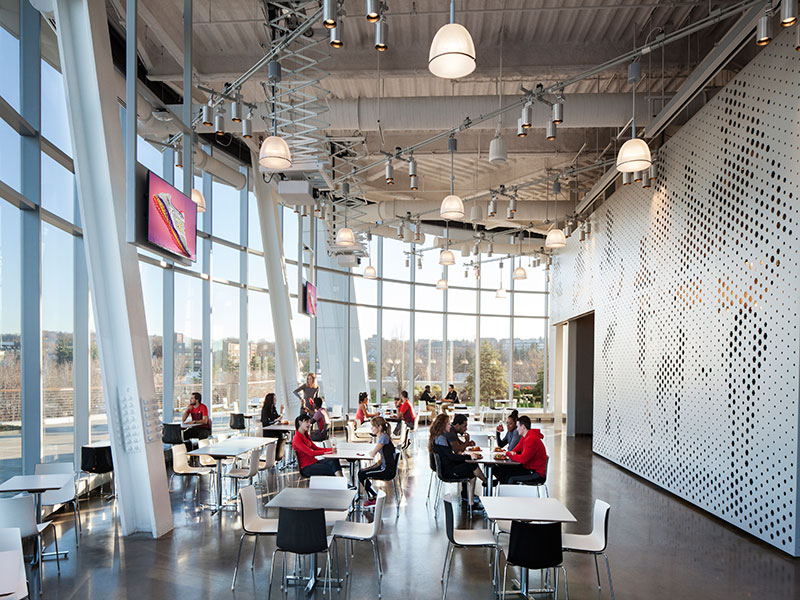
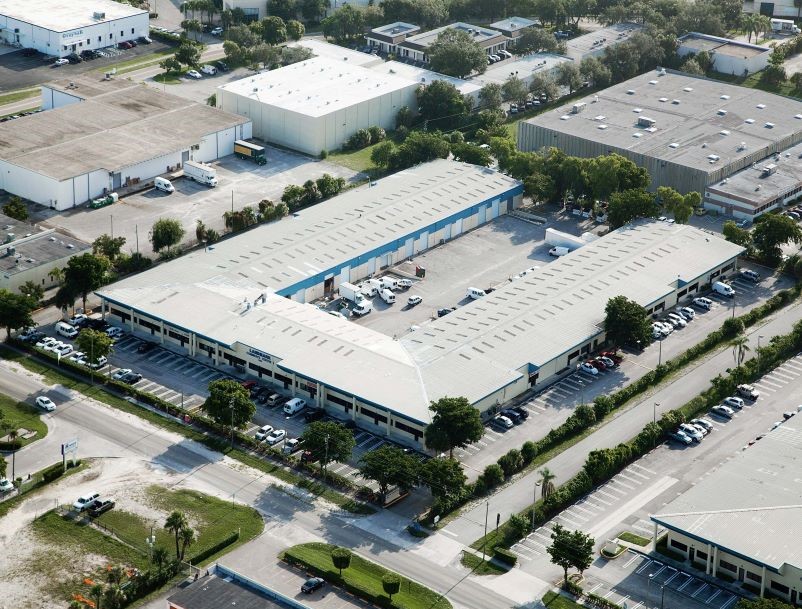
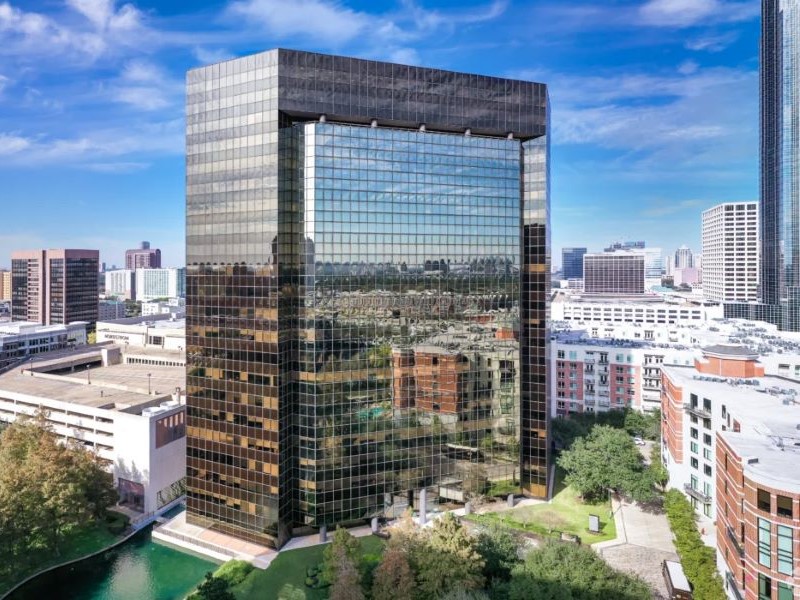
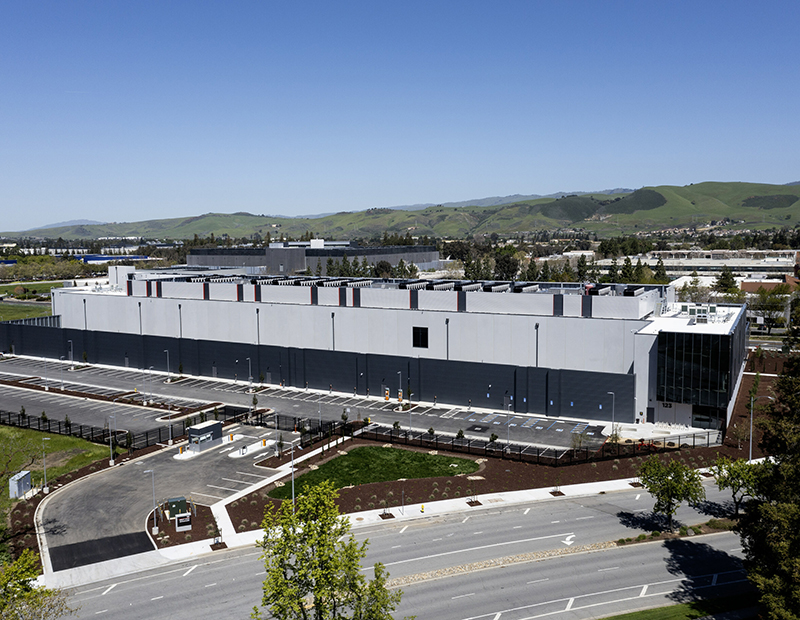
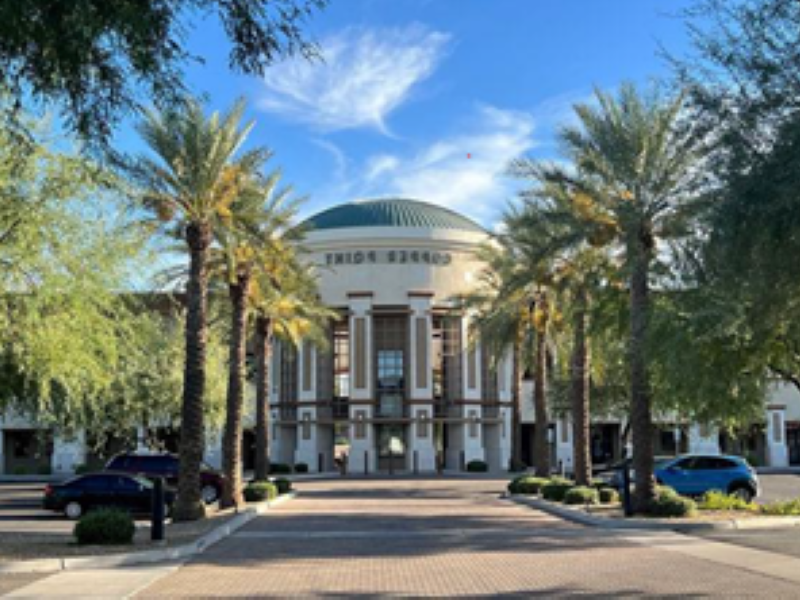

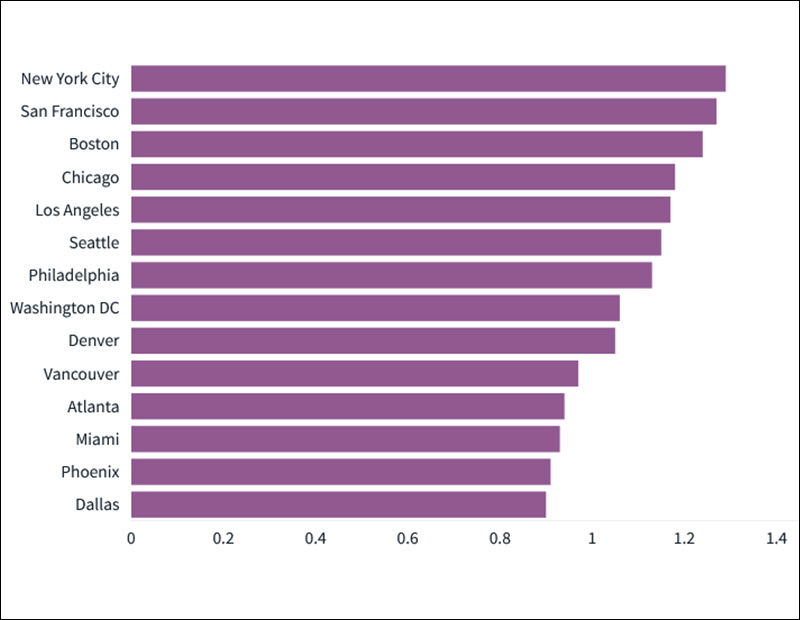
You must be logged in to post a comment.