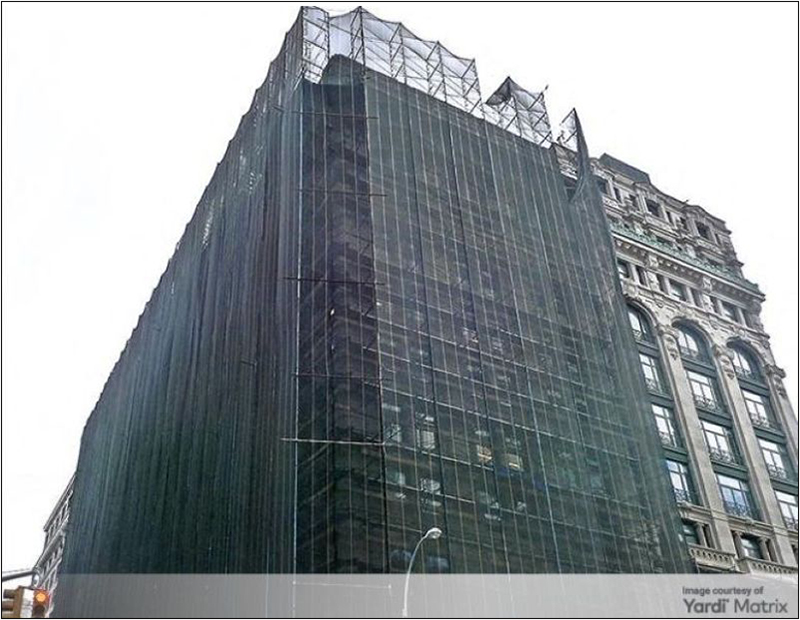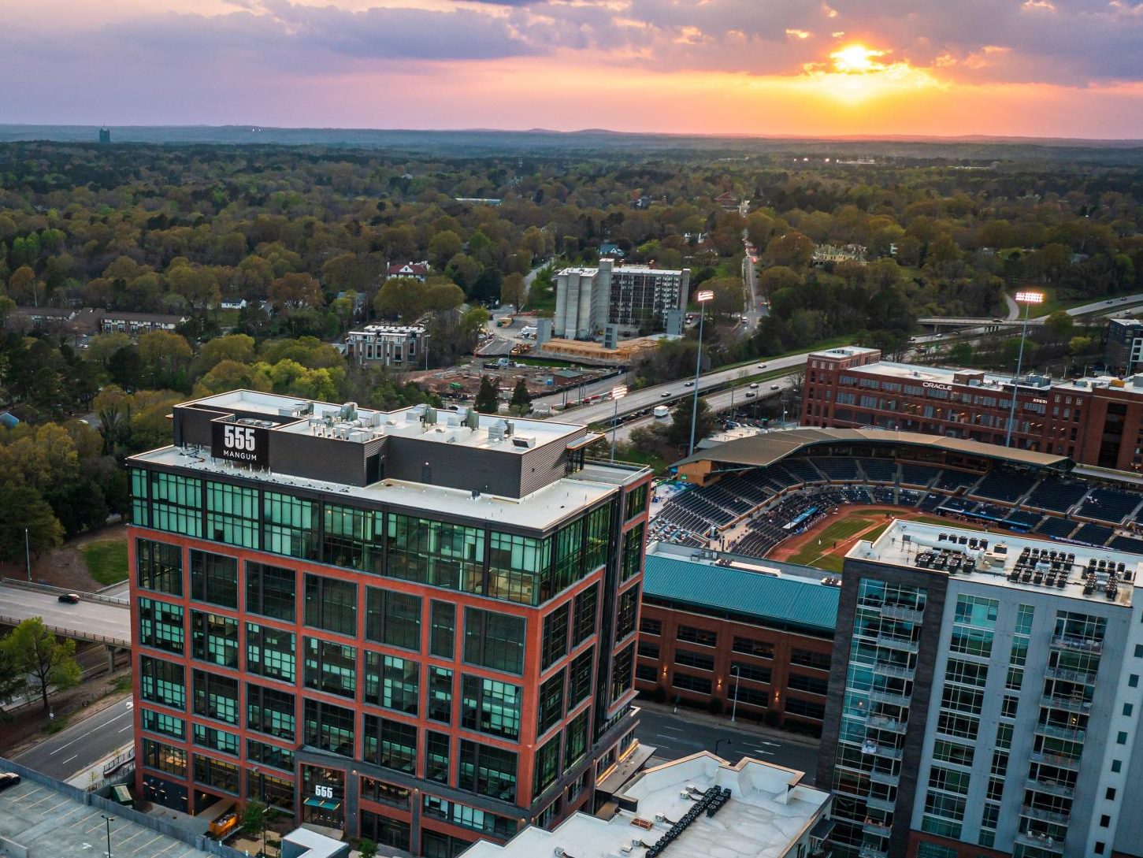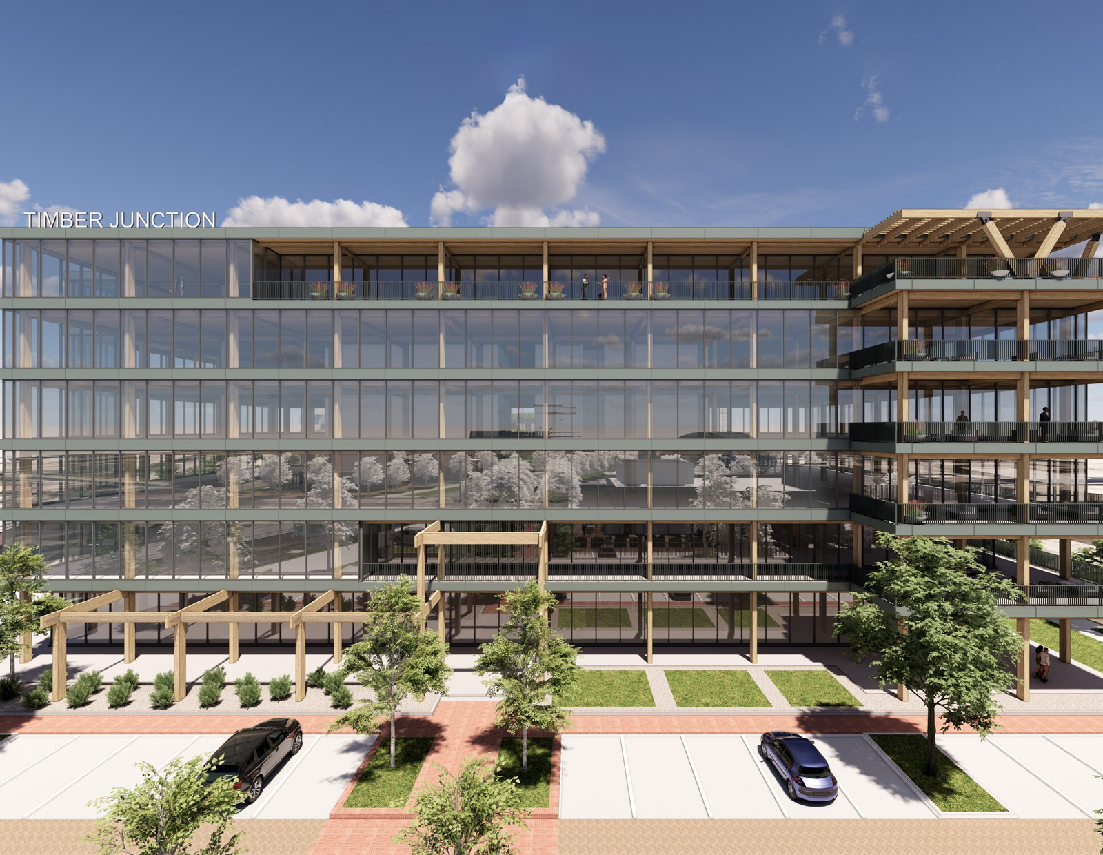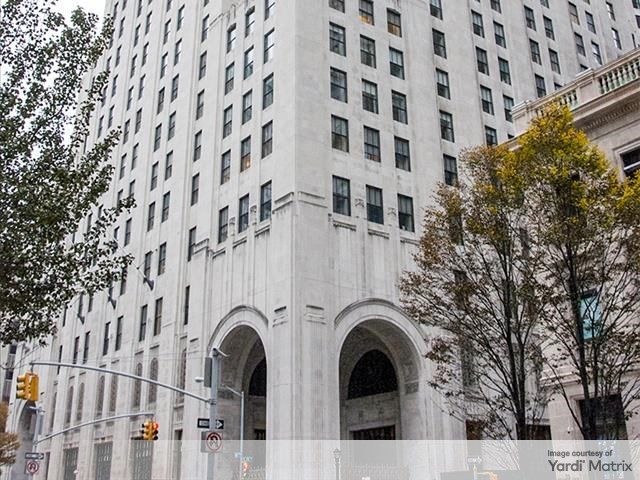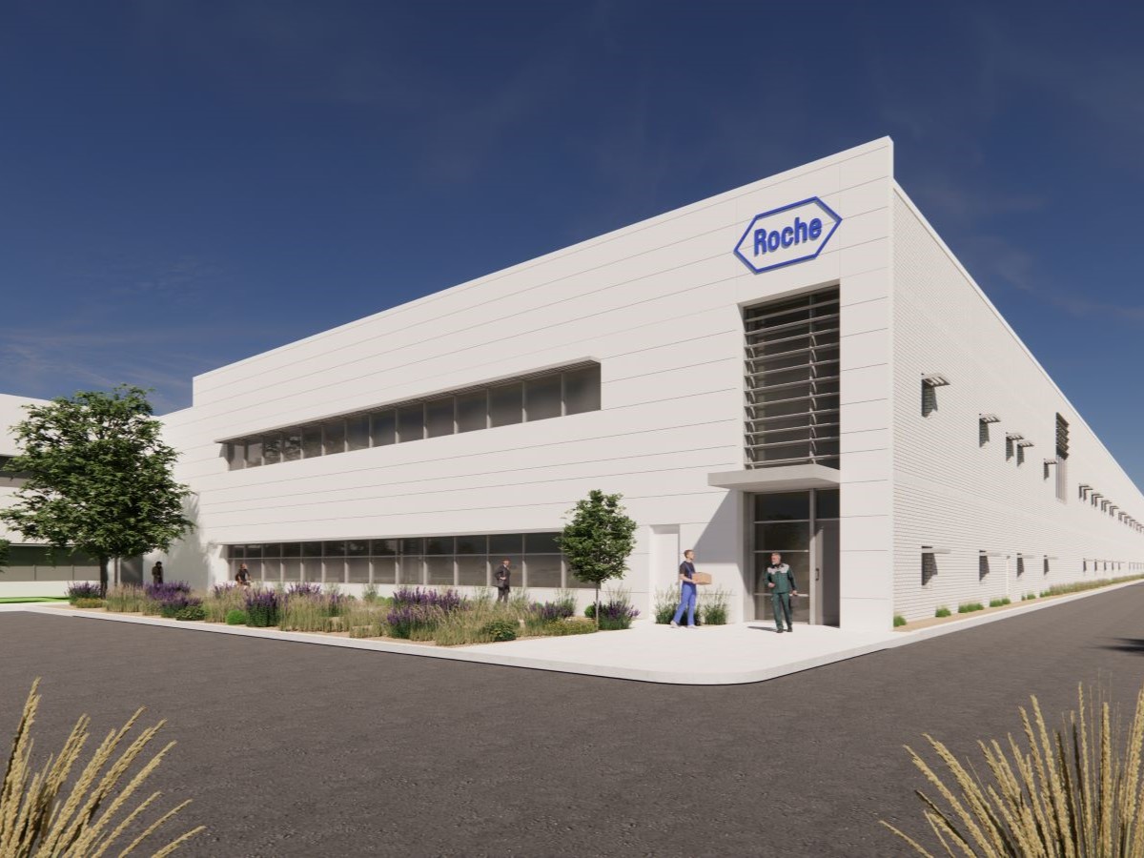New Corcoran SoHo Office Design Creates Collaboration
The 15,000-square-foot space will mix state-of-the-art features with the downtown SoHo flair.
- Name of project: Corcoran SoHo
- Date of completion: 2016
- Location of project: New York
- Architect on project: CetraRuddy
- Type of project: Office
- Client: The Corcoran Group
- Manufacturers used: Artemide (lighting), Steelcase (furniture), Muraflex (office front)
- Amenities offered: Open benching system in place of individual cubicles, large open lounge area, meditation room, private break spaces, lounge-like “telephone booths”
- Why this project is notable: The 15,000-square-foot workplace has instantly transformed the corporate atmosphere through both stylistic and functional changes. The goal of the project was to “create a setting that would encourage collaboration and communication, eliminating the silo-type environments seen in real estate offices and creating a sense of home,” said CetraRuddy Co-founder Nancy Ruddy. Corcoran executives say the result has been transformative, with more conversation, greater collaboration and a growing sense of community. The design also incorporates downtown SoHo flair with wide-board wood floors, handcrafted details and floor-to-ceiling sliding glass panels for a loft-like feel.


