Details Revealed for Obama Center
The development, which has an estimated cost of roughly $1.5 billion, will be a three-building public destination featuring the Museum, the Forum and the Library.
By Barbra Murray, Contributing Editor
More details emerged on plans for the Obama Presidential Center, which will sprout up on approximately 21 acres in the historic Jackson Park on the South Side of Chicago. Members of the Obama Foundation unveiled the conceptual vision and site map of the 200,000 to 225,000-square-foot project at a recent event hosted by President and Mrs. Obama.
The price tag for the development has been reported to be approximately $500 million; however, a recent Page Six article discloses that Tod Williams Billie Tsien Architects puts the figure at an estimated $1.5 billion.
“The Obamas charged the Foundation with developing an engaging and welcoming Center that will inspire people globally to ‘show up’ for the most important office: citizen. The Center is designed as a campus to integrate into historic Jackson Park and to encourage local residents and visitors alike to explore the community and bring people together for events, recreation, and programming,” David Simas, CEO of the Obama Foundation, said in a prepared statement.
Designed by Tod Williams Billie Tsien Architects and Interactive Design Architects, the Center will be a three-building public destination featuring the Museum, the Forum and the Library. The Museum will be the tallest of the three structures, consisting of exhibit space, public spaces, offices and education and meeting rooms. The Forum will encompass the offices of the Foundation, in addition to an auditorium, restaurant and public garden. The single-story building will be linked underground to the Library, which will also be one story in height. Both the Forum and the Library will be adorned with planted roof terraces, one of the plethora of sustainable features that will earn the project LEED v4 Platinum certification. The Center’s three structures will be positioned to create a campus with a public plaza at its core. Plans also call for reconfiguring Jackson Park to provide the 500-acre park with additional green space.
The Center Consortium—a group composed of commercial real estate services firm JLL, architectural, engineering and construction management company McKissack & McKissack, and engineering services firm Ardmore Associates—is overseeing project management of the design and construction of the project. If all goes as planned, the Center will open to the public in 2021.
Images courtesy of Obama Foundation

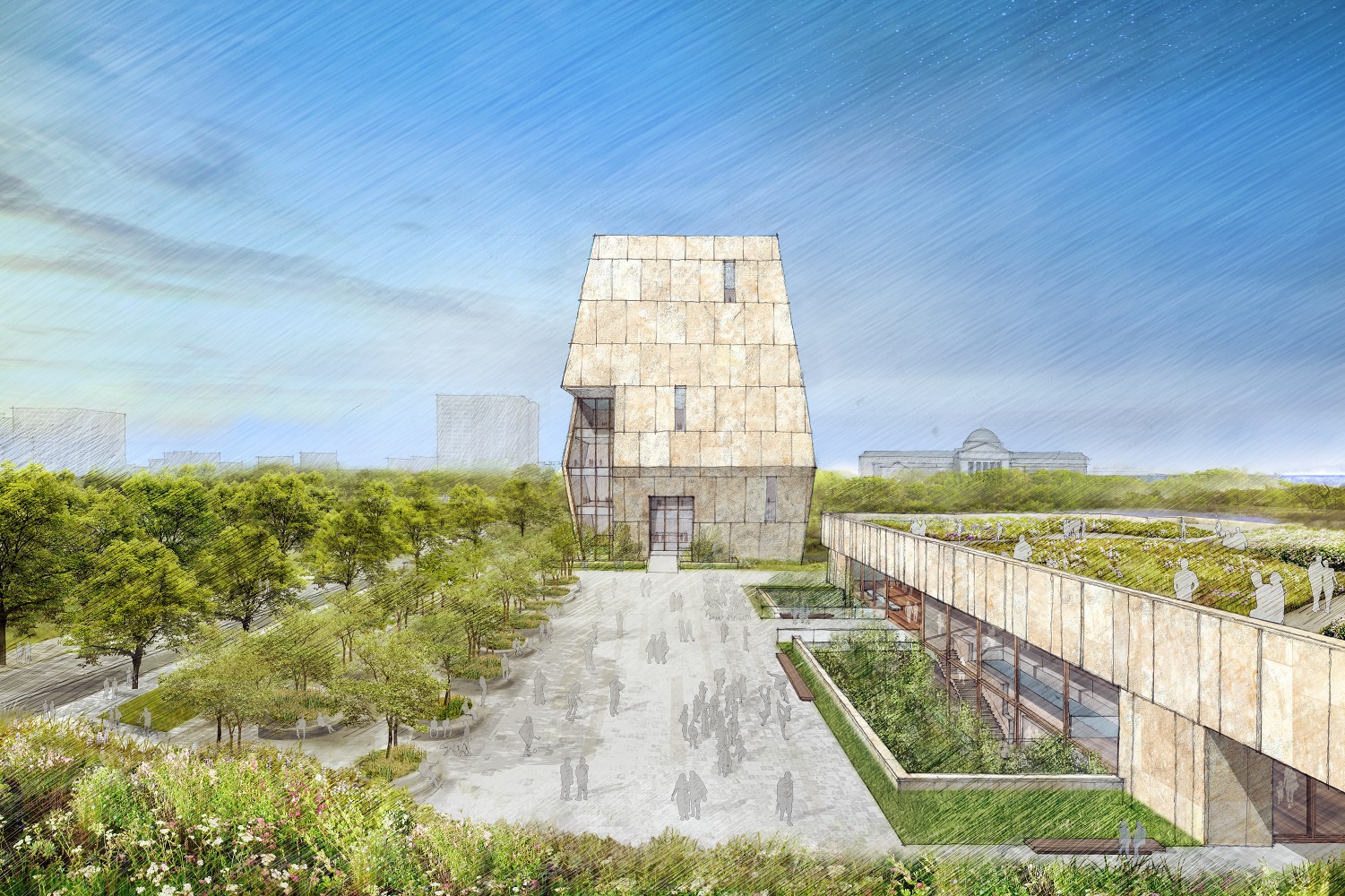
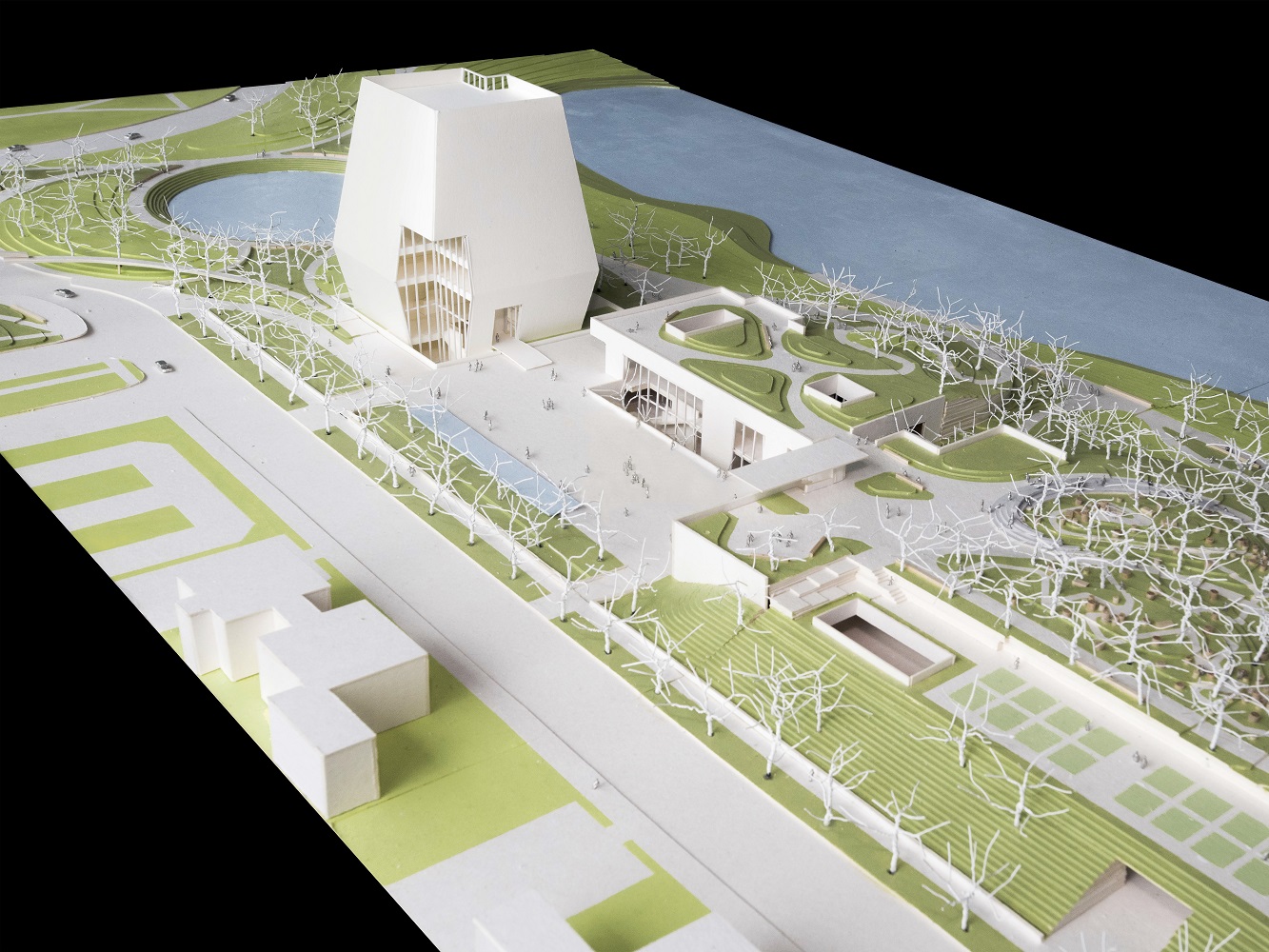
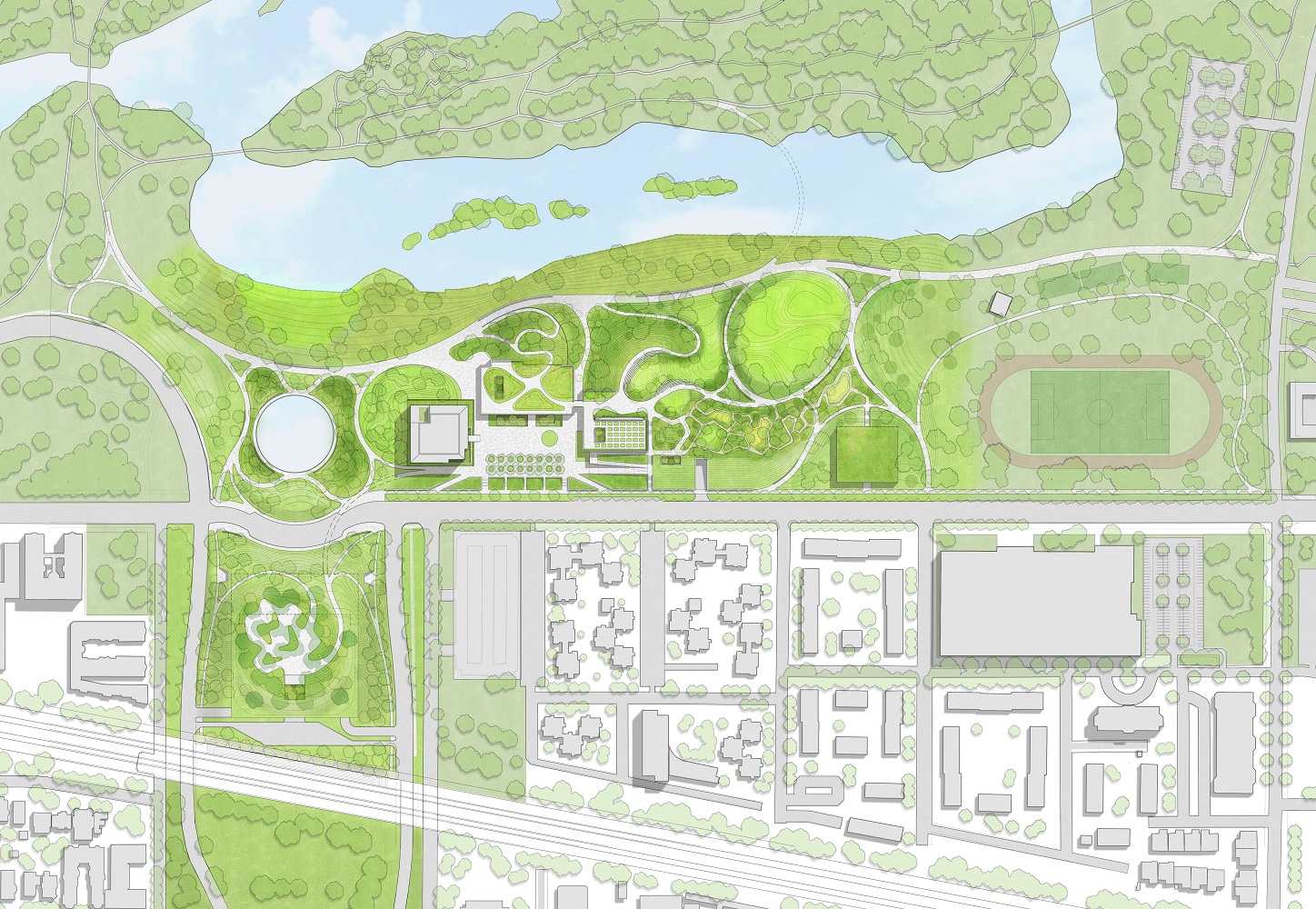
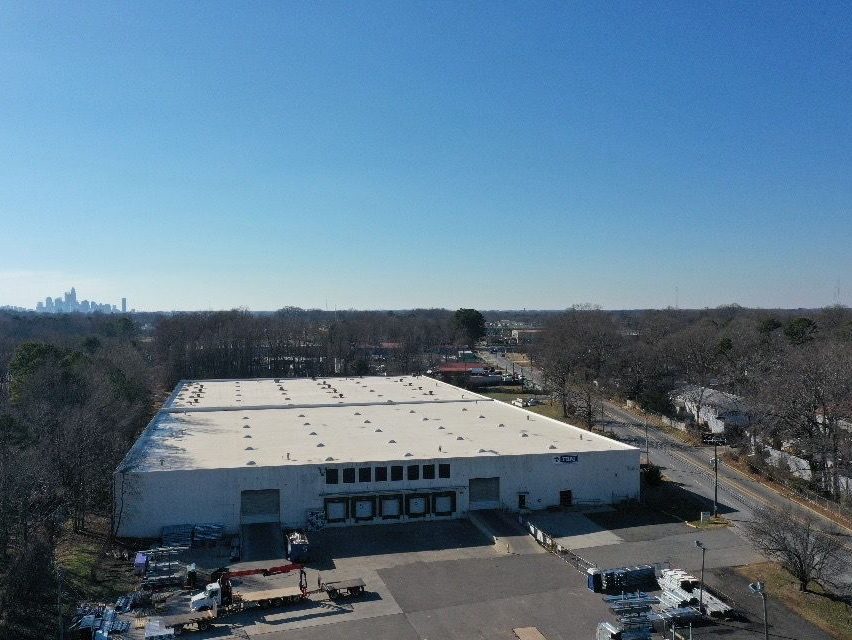
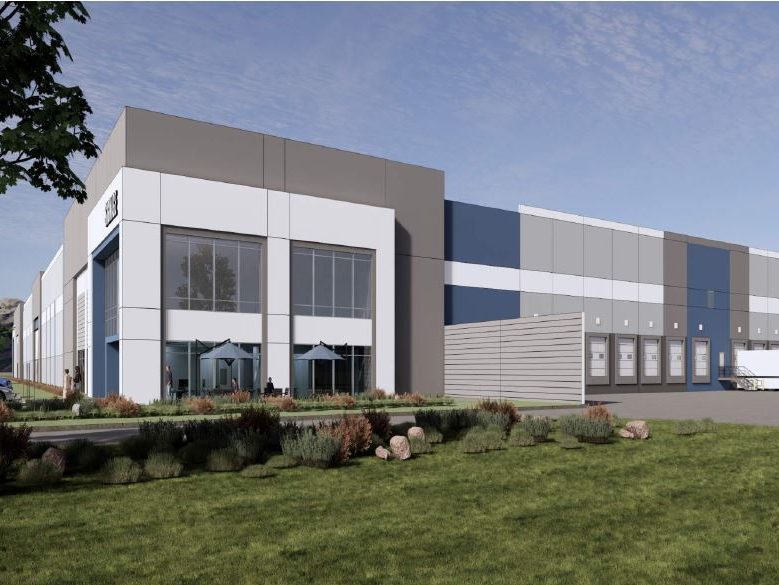

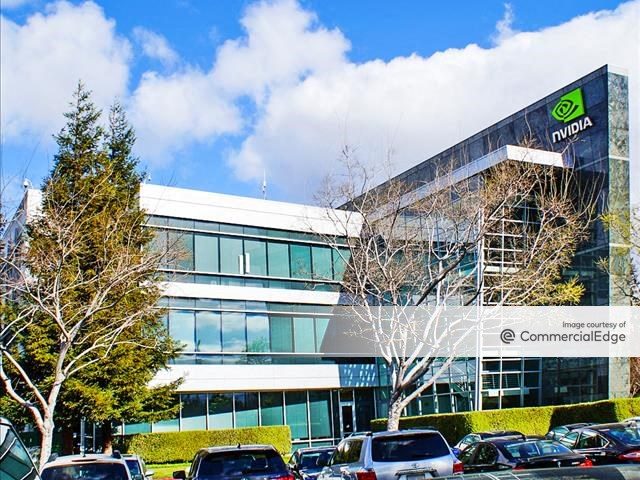

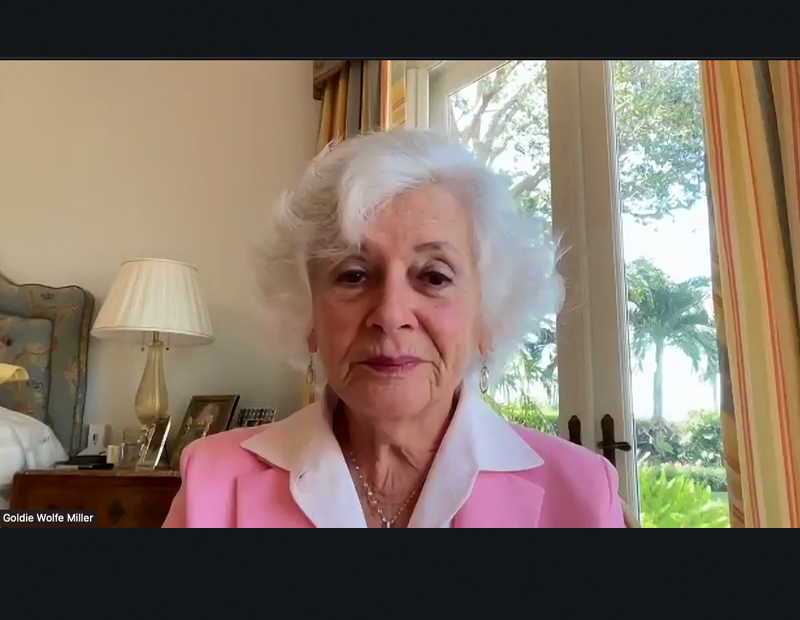
You must be logged in to post a comment.