New in Office Design: Creating the Ultimate Employee Experience
Workers want their office to feel like a hotel or their homes. So, how are landlords responding? Roarke Design Studio Founder weighs in.
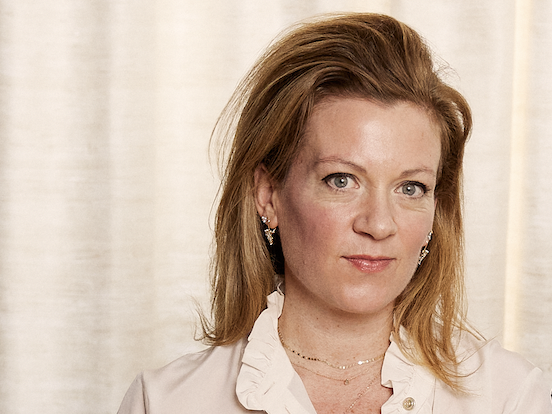
Driven by the new hybrid work reality, the clear shift in tenants’ preferences is prompting landlords to reevaluate their approach to office design.
Corporate setups are now mimicking coworking environments, traditional seas of desks are being replaced with areas featuring cozy seating arrangements, while new amenities such as showers and fitness facilities are becoming increasingly popular. Additionally, some offices now include more plants, art and bookshelves to infuse hospitality or home vibes. And this is not all, designers say.
To fully understand how savvy landlords are responding to employees’ changing needs, we asked Roarke Design Studio Founder Laetitia Gorra to tell us more about the trends she’s noticing in office design today.
READ ALSO: Enhancing Work Environments Through Creative Offices
How have office landlords reacted to their tenants’ new requests so far?
Gorra: After being holed up during the pandemic, tenants are looking for spaces that are inspiring and incorporate hospitality elements. Landlords are turning to designers to lure tenants back into their buildings, they are also going above and beyond by incorporating amenity spaces, gyms, outdoor areas that make the building all-encompassing and alluring.
In one project we are currently working on, we are helping a developer revamp an existing floor to rent out furnished. The developer wants the space to feel inviting and similar to a coworking space that has layers and warmth as opposed to a cold, typical office space that’s filled with a sea of desks.
To bring office users back, we’ve already seen an increase in office amenities. What exactly is attracting users back to the office in 2024?
Gorra: In my opinion, workers want to have the luxury and comfort of their homes extended into the office. There is also an overall trend around holistic wellness, so I think bringing a bit of nature inside and creating personal space for employees is a must. This means being able to work on a brief or presentation from the comforts of a sofa—incorporating comfortable seating and plants becomes a necessity.
In a recent project, we were tasked with redesigning an office with zero construction, so we turned a large conference room into a lunchroom and around the perimeter of the space we created living room-like moments where people could comfortably sit and be productive. When we visit the site now, those are the first places we find employees. We also used plants to break up the otherwise very large sterile sea of desks.
READ ALSO: When Coworking Meets Hospitality—A New Jersey Success Story
How do you create that cozy office environment that employees expect?
Gorra: Because everyone is over stimulated with devices and technology, we feel that we can use design as a calming force to help people reset—incorporating personal space for employees to unwind. Palettes will be elevated neutrals and will create a nice sense of calm, plants will allow employees to feel more connected to nature.
In another project where the architect incorporated an amazing plant wall in the lobby, we made design choices to speak to that. We used wood and stone and plaster and neutral tones to make the space feel like an oasis. When you walk off the streets of Manhattan, you’re immersed in a calming zen design. I also think that brands are looking to design for employees to feel immersed in the brand once they step in the office.
For Sorellina, a jewelry showroom we designed in Dumbo, we used their jewelry case as the guiding inspiration to set the tone for the space. We incorporated jewel tones and lush fabrics into the design to make it feel experiential once you step into their office. For Magic Spoon, a very highly branded cereal company, they wanted their employees to feel like they were walking into a cereal box when they entered the space. Each conference room is designed after a cereal box, the main area is painted a bright branded purple with lots of plants and colors to emulate the branding.
Following strict social distancing rules during the health crisis, people now crave for social interaction. How is office design today supporting communication and socialization?
Gorra: Parallel to design, company culture plays a big part in bringing employees back into the office, and we design to those insightful and thoughtful cultural moments. We create multi-use spaces or nooks that can be used for small group gatherings—book clubs or music clubs. In the cafe areas, we create cafe seating so that people are encouraged to socialize at lunch and not eat at their desks. Instead of everyone sitting at a desk all day, we create coworking areas within offices so that people can mingle and collaborate.
Within the larger areas, we create ‘breakout’ soft seating nooks that promote spontaneous collaboration. We use round tables to promote inclusivity. If you take a look at the recent Magic Spoon space that we designed, you can see all of these moments intertwined in the larger coworking space and design.
What technology and smart solutions do you integrate into your projects? Have AI solutions started to penetrate office designs?
Gorra: We use screens on rollers so that Zoom calls can be taken from any work zone on the floor. We make sure that charging stations are accessible throughout the workspace, at desks, but also around living room moments. We create Zoom rooms with good AV support. We use smart screens outside of conference rooms so that people can pre-book and see the schedules. Also, touchless FOB entry.
We are finding that AI is creeping in through renderings.
Another growing trend in office design is bringing work outside. What are the most in-demand outside designs?
Gorra: Rooftop areas with productive and comfortable work zones are a highlight. If the space has an outdoor area, we always try to design it to feel like an extension of the interiors.
Depending on your location, rooftop patios aren’t accessible all year round, but when they are, people love them. We make sure to incorporate shade so that people can see their screens, and also more fun elements—screens for movie night, bocce, foosball, beanbags that can be easily stored—and lots of plants. When possible, we incorporate herb gardens so that tenants can bring home fresh herbs, as well. A project that we recently finished in the FiDi district of Manhattan showcases all of the above with a lot of storage for the furniture so that it can be maintained when the weather is not amazing.
Can you expand on a specific design project you recently worked on that you think encompasses all the office design elements that users want today?
Gorra: M&C Saatchi Sport & Entertainment was an office that we worked on in the height of the pandemic which really showcased the importance of having an office feel like an extension of your house, while still feeling inspiring and allowing for employees to be very productive.
They wanted the palette to be neutral as they have clients from all industries, so we painted the walls a rich beige and followed that tone through the furniture. The central zone of the workspace consists of smaller, round tables with dining style chairs, and that’s planked by two large living room moments so different teams can collaborate simultaneously out in the open if necessary. There is a custom-made large coworking table that’s six feet wide for social distancing and lots of plants incorporated throughout the whole space.
In your opinion, how will office design evolve? Will hospitality design trends become the norm in offices?
Gorra: As work has become more hybrid, the physical spaces will become more hybrid as well, bridging the gap between office and hospitality, and melding the two to find that perfect balance between functionality and inspiration.

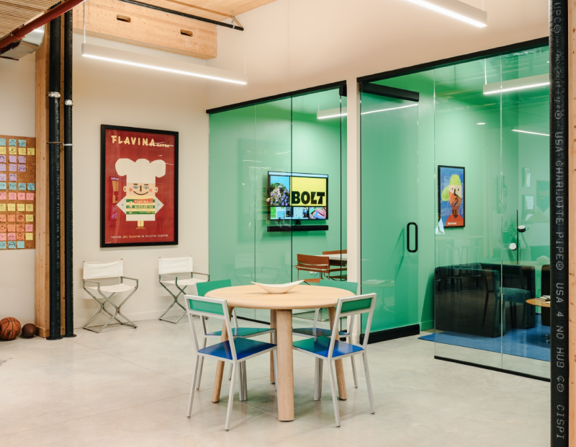
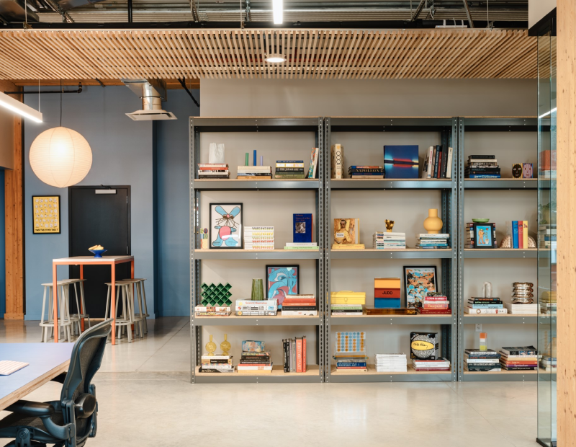
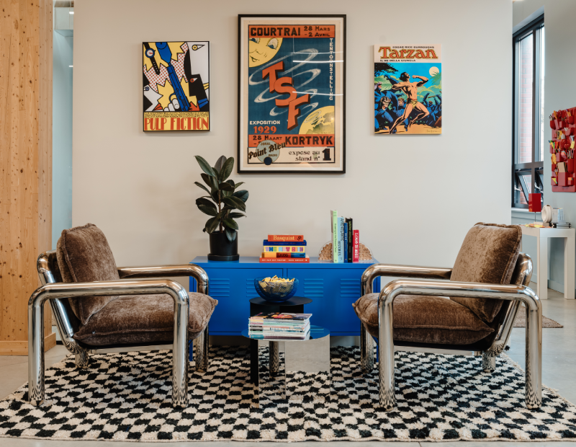
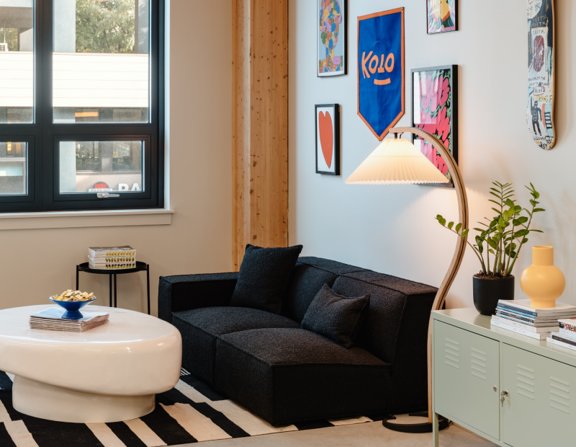
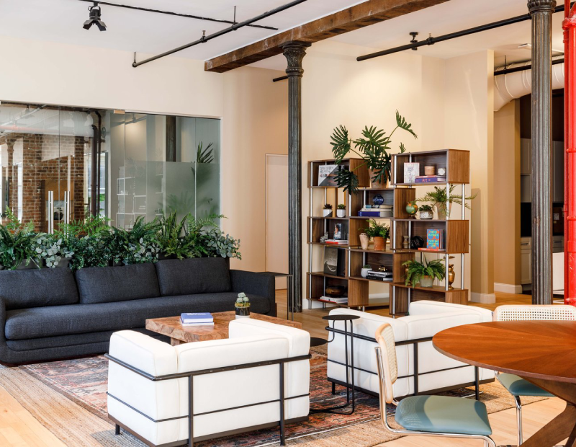
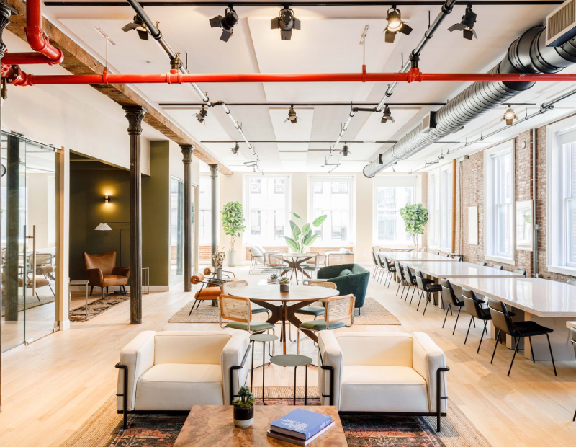
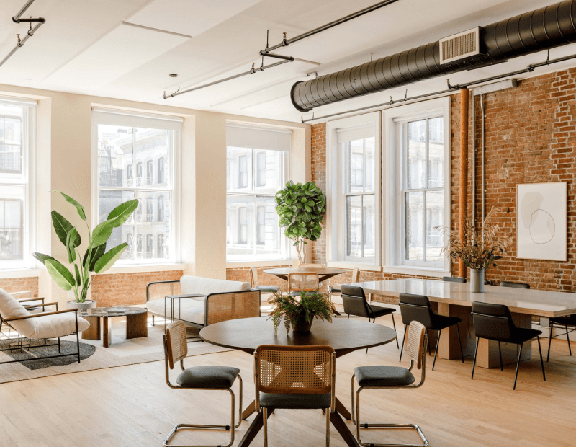
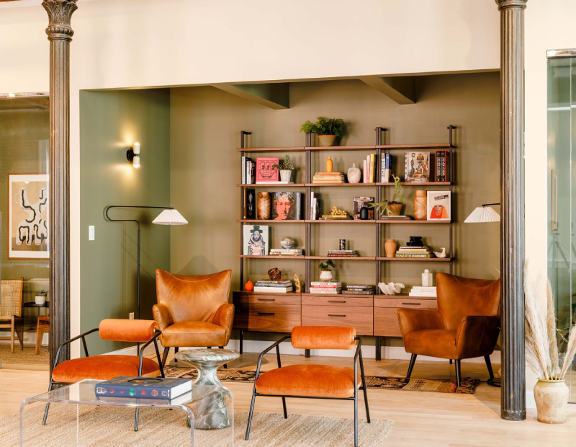
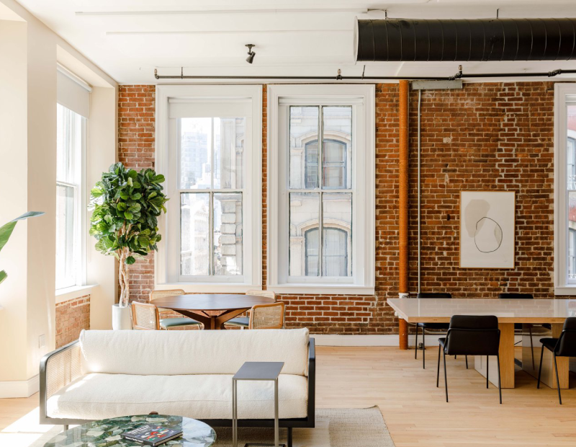
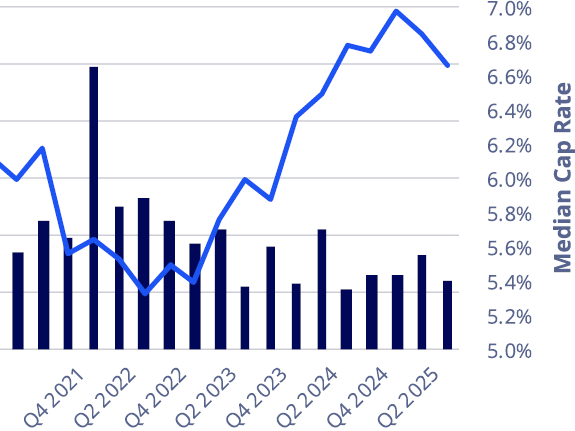
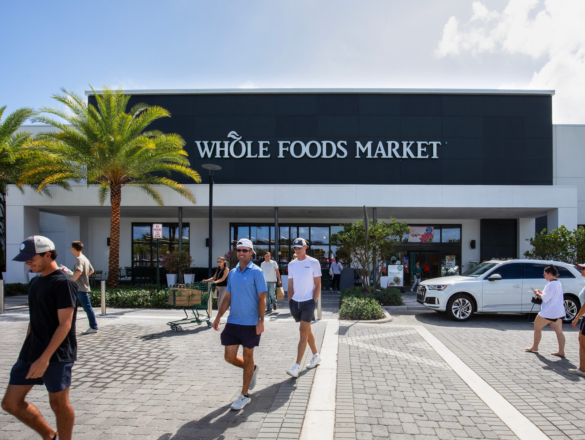
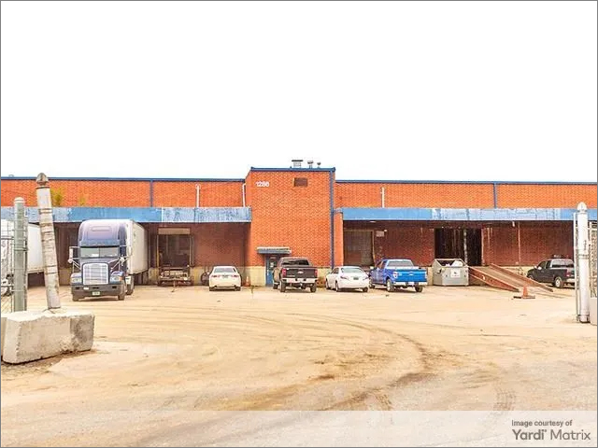
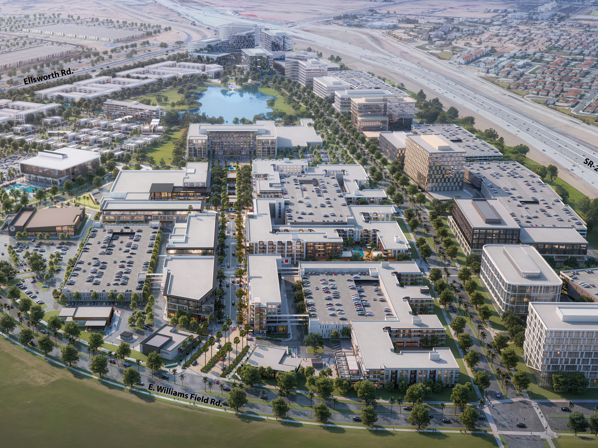
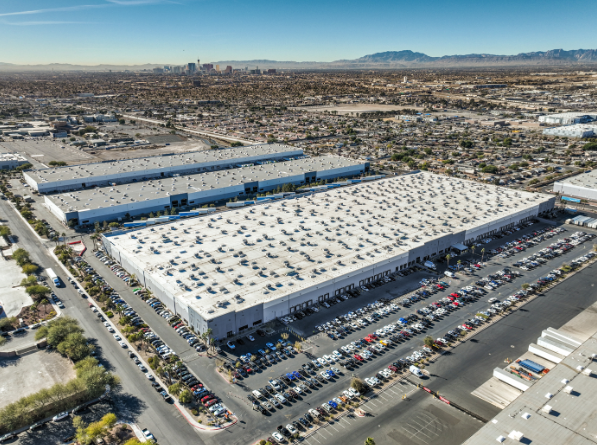
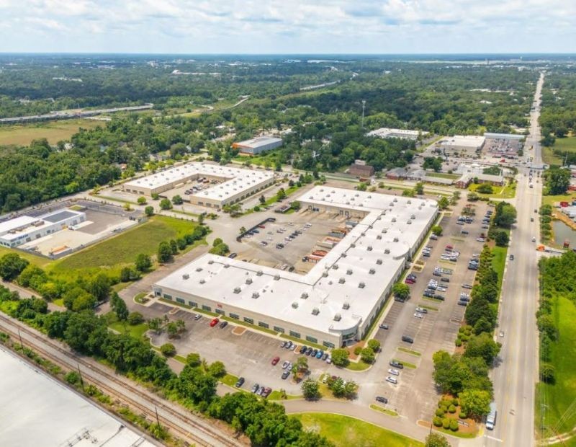
You must be logged in to post a comment.