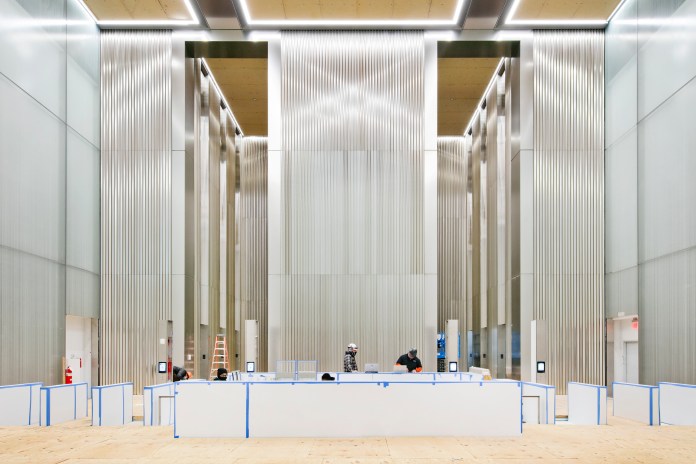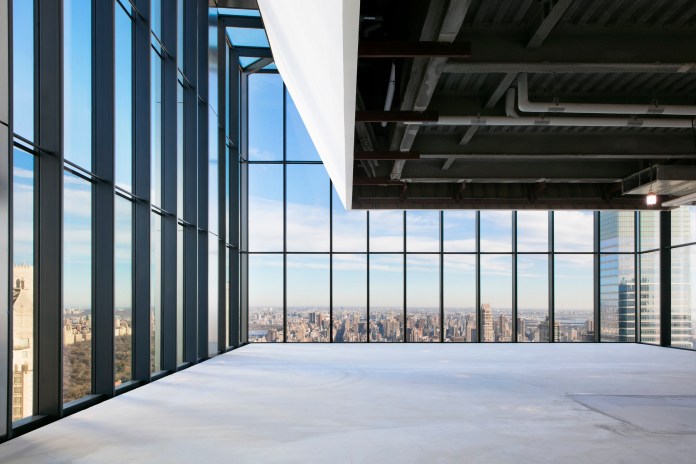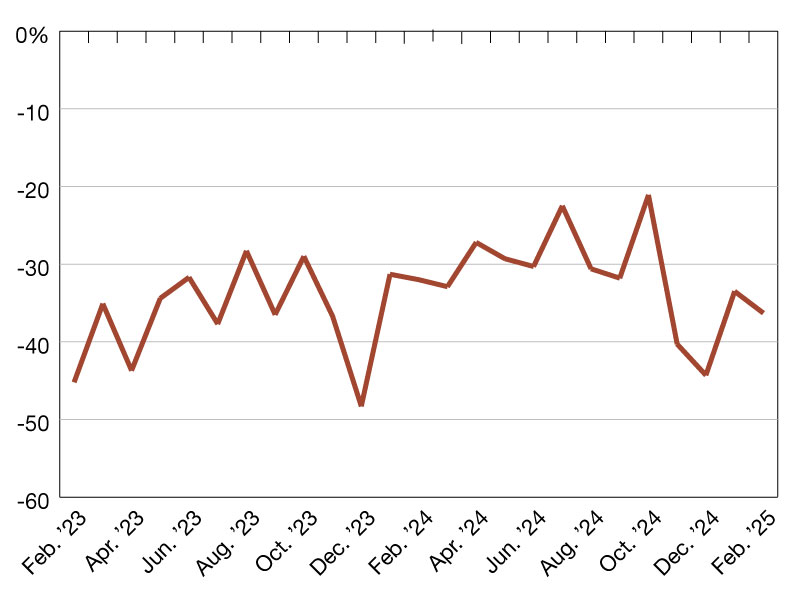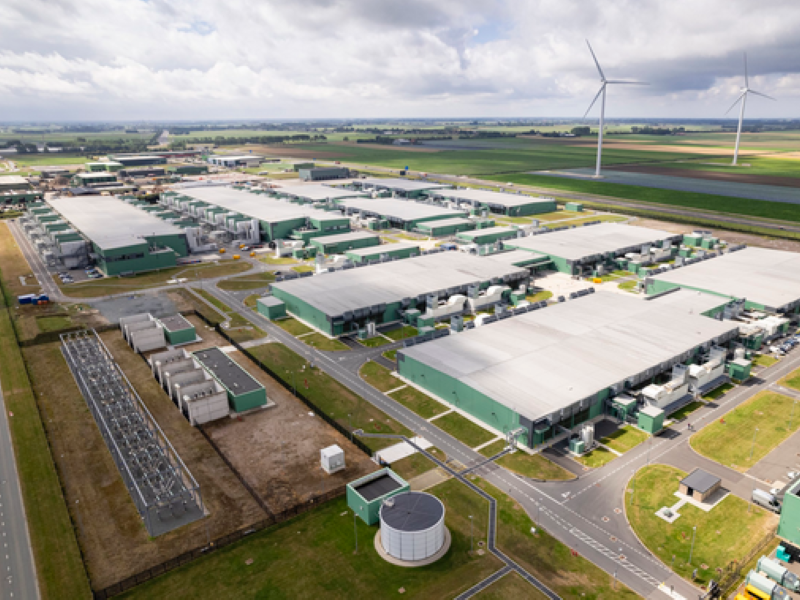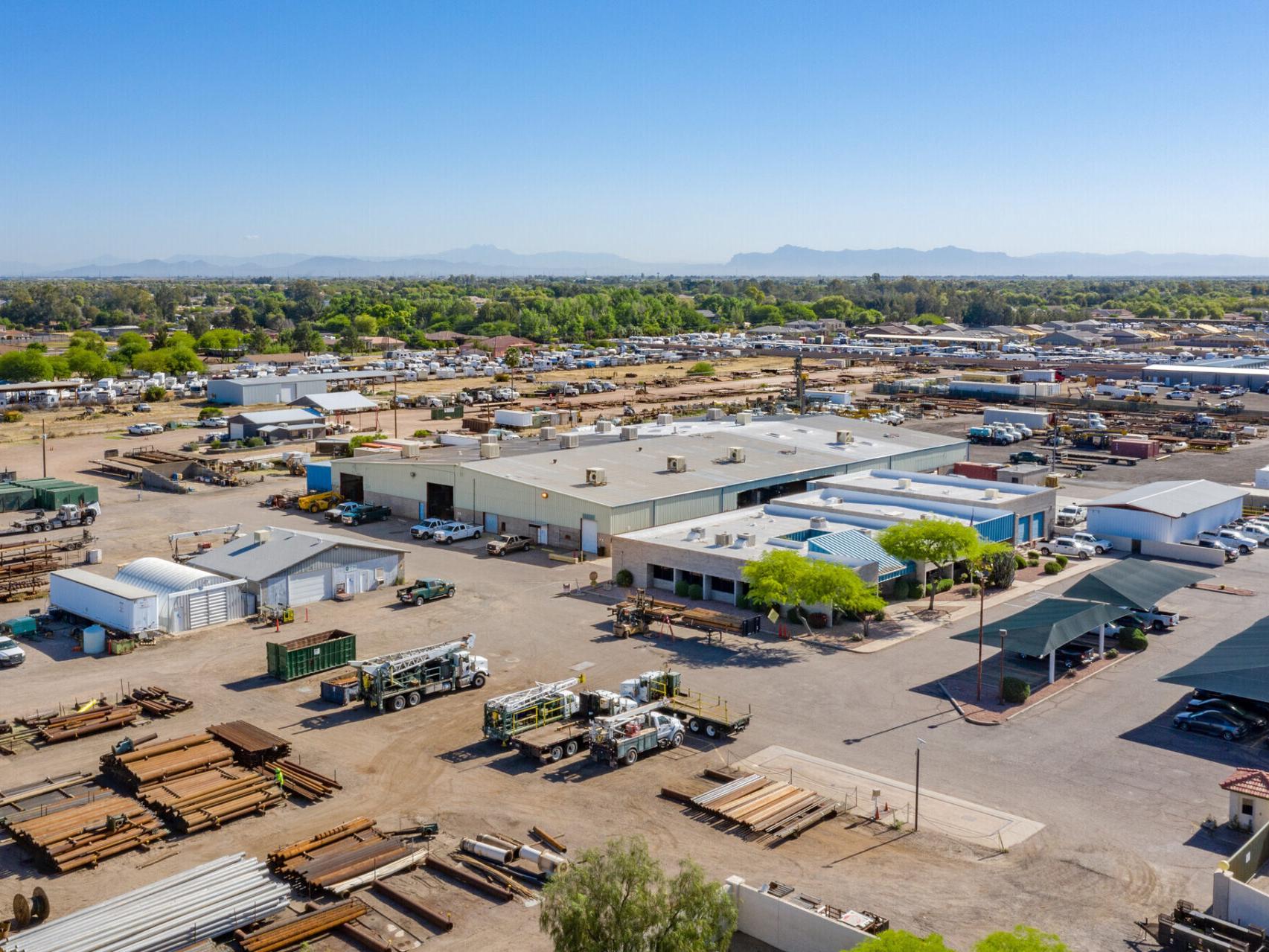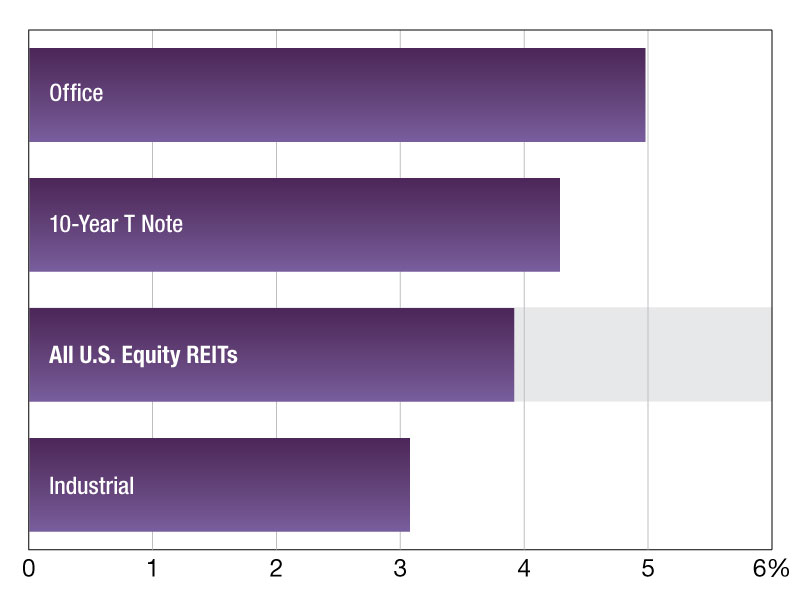Norman Foster-Designed Tower Nears Completion in Manhattan
L&L Holding is leading development of the 47-story skyscraper, which is rising in the Plaza District.
Construction of the upcoming 47-story landmark skyscraper at 425 Park Avenue in Manhattan has entered its final stages. After a rocky development venture stretching over more than 15 years, L&L Holding, along with partners Tokyu Land Corp. and BentallGreenOak, have received a temporary certificate of occupancy from the New York City Department of Buildings for the Foster + Partners-designed office tower in the Plaza District.
In 2012, British architecture studio Foster + Partners won an international competition for the design of the iconic tower. The Norman Foster-led firm partnered with local architects Adamson Associates for the shaping of the project. Following the teardown of the original building dating back to the 1950s, the new tower broke ground in 2015. The 670,000-square-foot skyscraper is the first full-block structure along Park Avenue to rise in the last 50 years.
In 2016, hedge fund Citadel signed a 200,000-square-foot pre-lease at the tower, followed by an expansion in 2019, bringing the firm’s total occupancy to 331,800-square feet and 16 stories. In late 2019, Safehold Inc.—a subsidiary REIT of iStar— in a joint venture with an unnamed sovereign wealth fund, acquired the ground lease on the property for $616 million. Safehold’s 55 percent stake in the agreement amounted to $340 million of the overall purchase price.
Construction status
The anchor tenant has kicked off the fit-out process of its space at the location, which includes the three-story high 12th floor that features Foster’s signature diagonal grid, as well as the penthouse level.
The façade has reached full enclosure and all exterior cranes have been removed. The trio of ornamental LED-illuminated fins topping the building have also been mounted. The 45-foot street-level lobby and the amenity floor are taking shape with interior works underway.
Healthy work environment
The amenities available for all building tenants were concentrated on a triple-height diagrid level at the 26th floor and will offer outdoor gathering spaces, as well as high-end food and beverage services provided by famed chef Daniel Humm, who will also be in charge of a restaurant at the plaza level.
Once completed, the building will seek WELL and LEED Gold certifications. Its energy-efficient strategy included the maximization of natural light, ensuring high-quality indoor air, as well as the use of high-performing mechanical and ventilation systems.
L&L has two more ambitious redevelopment projects in its New York City pipeline. The company is replacing an outdated building in Times Square with a $2 billion mixed-use project dubbed TSX Broadway, that will include a 669-key luxury hotel. Over in West Chelsea, L&L teamed up with Normandy Real Estate Partners for the repurposing of a 1.2 million-square-foot warehouse complex into a contemporary office and retail destination.

