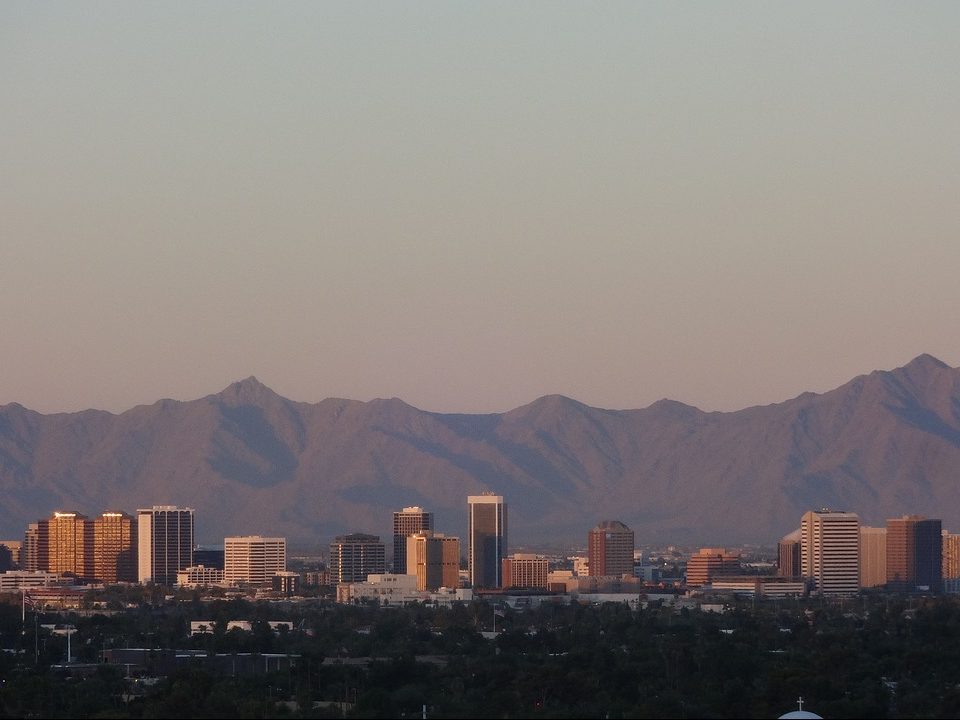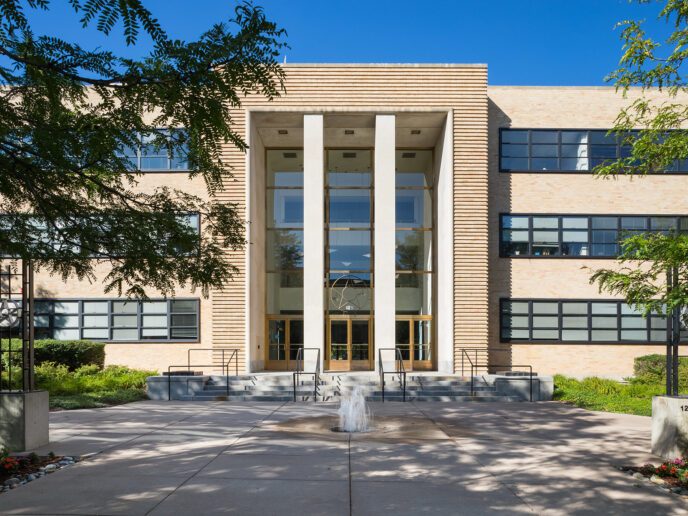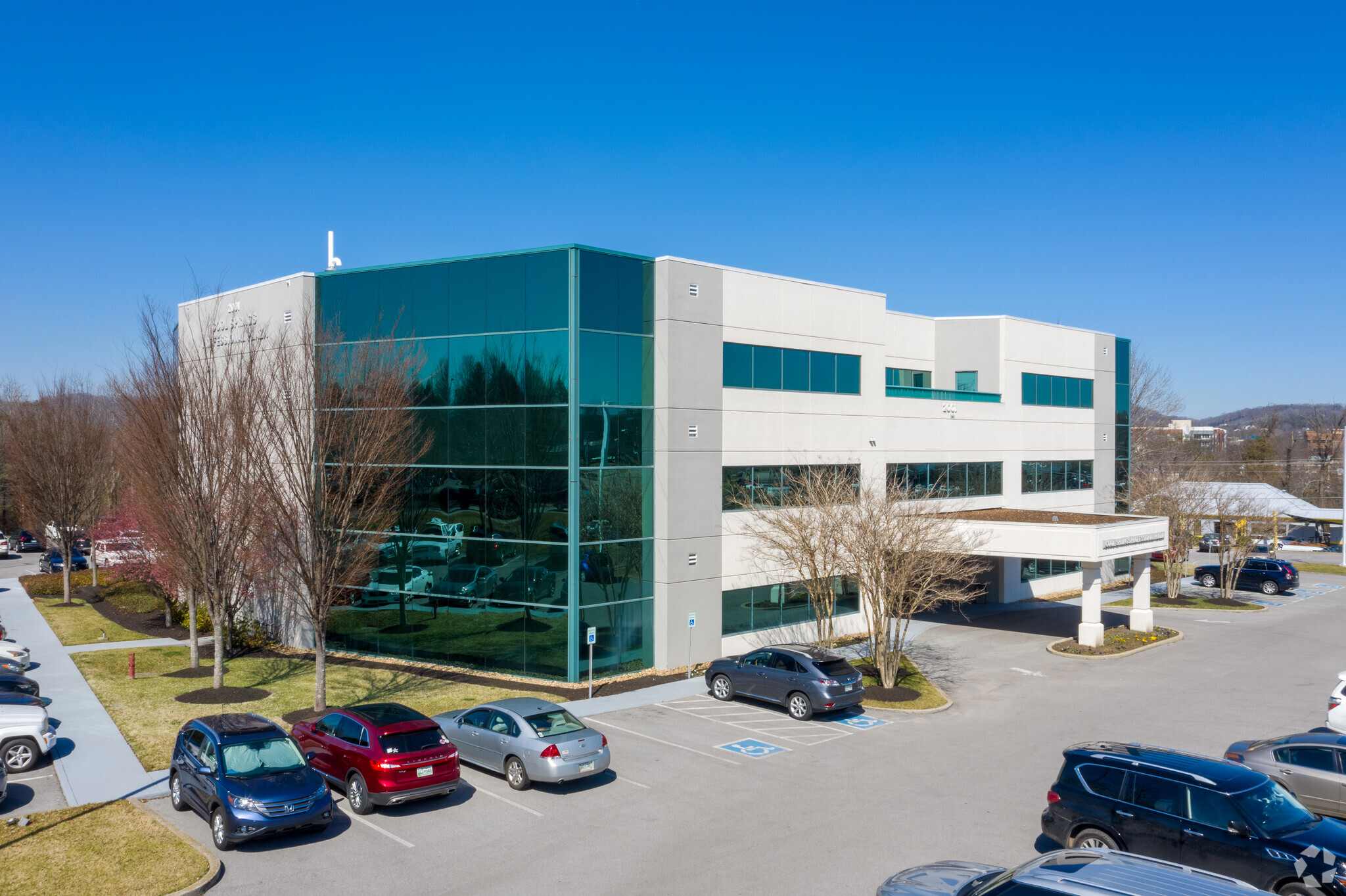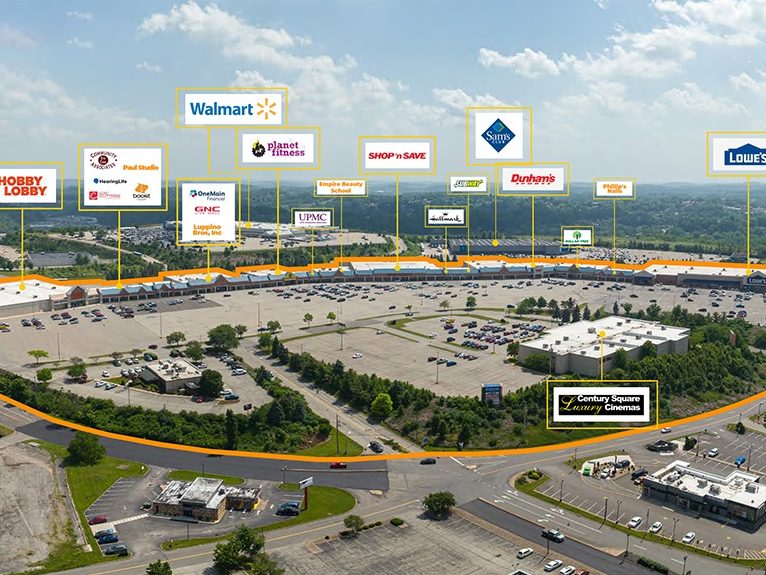Phoenix Mixed-Use Project Takes a Giant Step
The development would comprise some 2.1 million square feet of light industrial, as well as office, retail and entertainment space.
The Innovation Centre mixed-use project is moving forward, with Keystone Equities’ recent acquisition of 139 acres in Goodyear, Ariz. The 224-acre master-planned development was designed to encompass light-industrial and office space, as well as areas for other commercial, retail and entertainment uses. Public records show Roles Inn of America sold the land for $16.5 million. Colliers’ John Finnegan and Ramey Peru arranged the transaction, according to AZ Big Media.
Situated at the intersection of Interstate 10 and Loop 303, the development site is a vacant parcel where Phoenix Trotting Park used to be. The parcel owner requested its rezoning to Planned Area Development in September. Goodyear City Council approved the request in December, although the city’s planning commission initially voted against the project.
READ ALSO: Phoenix Megaproject Closer to Groundbreaking
Innovation Centre’s economic and fiscal impacts over the next 10 years are expected to include the addition of 600 new jobs and $80 million to be paid in tax revenues, according to papers filed as part of the rezoning request. Another 764 jobs would be created during the construction period of the project bearing an initial construction cost of $92 million.
Innovation Centre, up close
According to the mixed-use masterplan designed by Butler Design Group, Innovation Centre is slated to consist of three neighboring districts at full buildout.
The largest one is District A, or Commerce Park District, a 139-acre area to house seven light industrial buildings totaling roughly 2.1 million square feet. The facilities would range from 80,000 to 735,000 square feet. Building heights would span from 40 to 150 feet, the maximum height being nearly 50 percent taller than the Abrazo West Campus, the city’s tallest building yet.
Located in the northwest portion of the property, the 26-acre District B or Commercial/Retail and Entertainment District is set to comprise 12 buildings, with nine of them destined for commercial/retail uses. The area would also include a fitness center, a hotel and a larger entertainment area.
District C, or Office/Employment District, will take shape on some 59 acres in the southwest portion of the property. Plans call for eight buildings and two parking areas totaling 1,875 spaces.
Industrial demand in Goodyear, Phoenix
Innovation Centre is set to take shape some 7 miles northwest of downtown Goodyear and 23 miles west of downtown Phoenix. According to the project narrative, the development will add much-needed industrial space to an area which lacks in improved, well-located stock.
Trying to keep up with increased demand, the city has already approved the rezoning of several other land parcels from agricultural to industrial use. One of these lots, which comprises 430 acres south of the Phoenix Goodyear Airport, was also rezoned in December.
According to CommercialEdge information, there were three industrial projects totaling some 2.4 million square feet underway in Goodyear as of March. One of them is a 1,310,258-square-foot development to become the largest-ever speculative building in the Phoenix metro area. Another one is Goodyear Crossing Industrial Park, a ViaWest Group development slated for delivery in the third quarter of 2021.
A recent CommercialEdge report showed there were roughly 16.7 million square feet of industrial space underway in Phoenix as of February. The amount represents 6.6 percent of the total stock, the highest rate among major U.S. markets and almost three times the 2.6 percent U.S. average.








You must be logged in to post a comment.