Office Struggles, Adaptations: An Architect’s Perspective
Today's most appealing spaces combine thoughtful designs with a recognition of the changing nature of work.
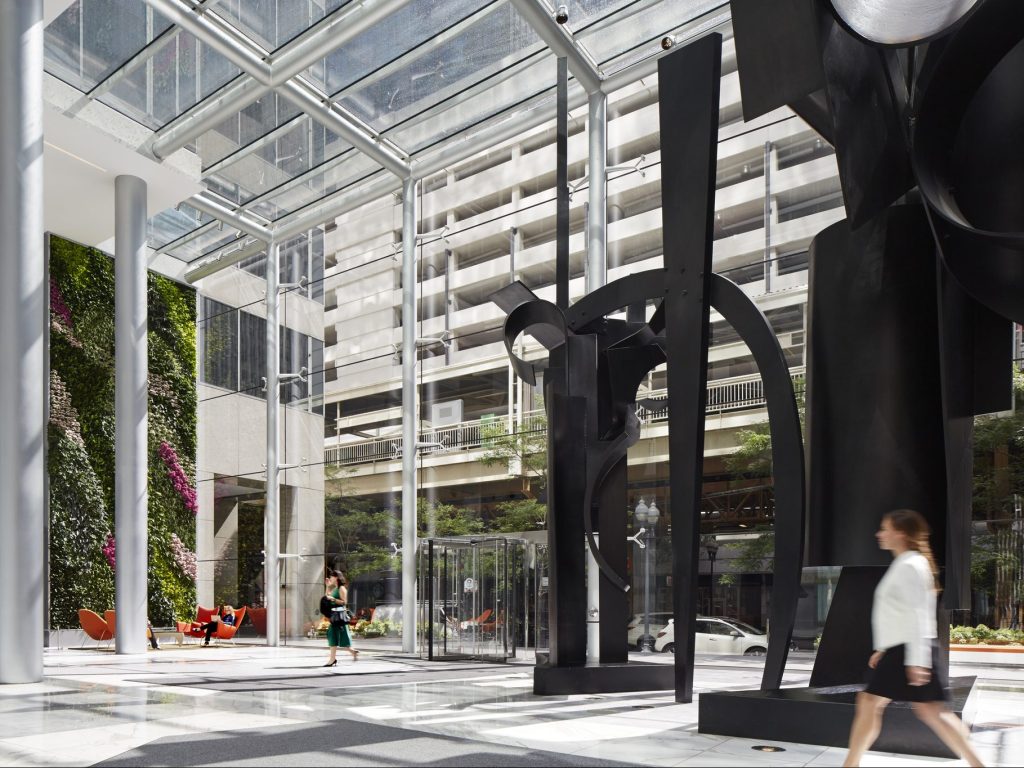
The lobby of 200 West Madison, a 45-story office tower in Chicago. Image courtesy of IA Interior Architects/FYOOG and Steve Hall
Recognizing the full brunt of the office sector’s acute and latent struggles with in-person work, high interest rates and financing difficulties, alongside a widespread flight to amenity-driven, Class A office spaces has caused architects to experience an internal reset. Speaking at an Archtober conference hosted at the New York office of IA Interior Architects, Jim Camp, the office’s managing director, and Margaux Jaffa, director of Client Services, reflected on how such struggles have resulted in changes in design, from both conceptual and material points of view.
Focus on the experiences

Left to right: Margaux Jaffa and Jim Camp, IA Interior Architects, Daniel Fishbein, NYU Schack Institute of Real Estate, taking questions from the audience. Image by Gabriel Frank
The panelists stressed the need for designers to depart from thinking of designing spaces solely in the context of worker productivity and driving occupancy. Simply put, it is not enough to bring tenants back into the office by sprucing up the amenities or hosting monthly mixers, though that certainly helps. “We need to be looking at this dialogue differently,” Camp explained. The spaces must undergo a more philosophical reimagining. “It’s less about asking what the future will hold, and more about creating it,” Camp added.
To start, designers would do well to understand who they are designing the spaces for, and what the eventual occupants may want to get out of them. The overwhelming consensus is that tenants and employees prioritize the experience of an office space, from the entrance in the morning, to the work done at a desk, on a balcony or in a café and the forms it takes as an employee goes about their day. “If a developer is able to show the impact and curated experience that their tenants will have in a building, it will give them a leg up in the competition,” Camp observed.
READ ALSO: Property Management Success: New Formulas for the New Office
For Jaffa, the most prominent parts of a building where this idea manifests itself is in the lobby, alongside the meeting spaces. “That arrival experience is so important, and so are spaces that foster community engagement,” Jaffa said. Furthermore, every new project needs to contribute to both the physical and mental wellness of the people within them, alongside their surroundings.
Materially, these ideas take the form of spacious interiors, ample natural lighting, greenery, plentiful seating and flexible space. On top of this are obligatory sustainability and ESG commitments. Camp listed offices in Manhattan’s Hudson Yards neighborhood as a way to do the physical and immaterial aspects of design right. (It’s) got a lot of towering glass, as well as column-free space so that there is a lot of flexibility,” Camp said.
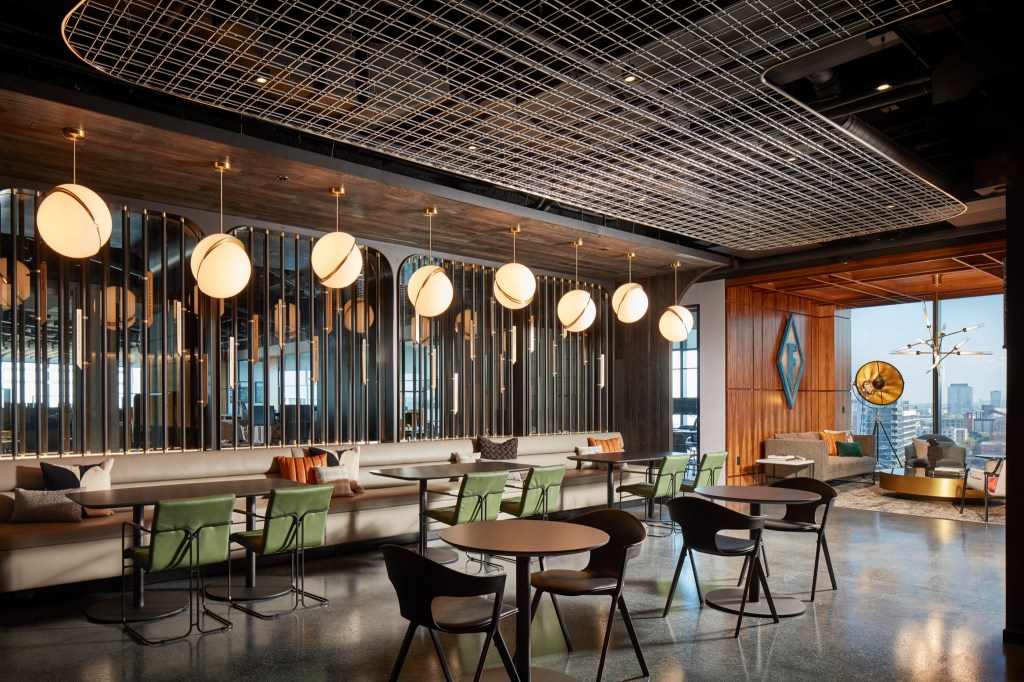
An amenity space at Sterling Bay’s headquarters in Chicago. Image courtesy of IA Interior Architects and Tom Harris
Budget-friendly strategies
Where the curated experience is concerned, amenities are indeed important, particularly those that contribute to the panelists’ visions for the space. Conference centers, fitness centers, balconies are all must-haves, according to the panelists.
Still, the panelists recognized that not every office building can accommodate the latest and greatest amenity offerings, nor can they be so easily refitted with large floor-to-ceiling windows or wooden fixtures. Here, Camp suggests a “low-cost, high-impact” compromise. “It’s about understanding the asset and its impediments, and how you can make it more competitive than your neighbor who is trying to do the same thing.”
One potential remedy that can compensate for the above deficiencies is art installations, that can be placed in a lobby, or an outdoor space. “(They) make it unique, and differentiate it in a compelling way, and you may not need to spend as much money on a wide-open space,” Camp said. In the same vein, many properties can benefit further from increasing their outdoor space. “Any office that has its own exterior space is the first to lease up in a building,” Camp concluded.

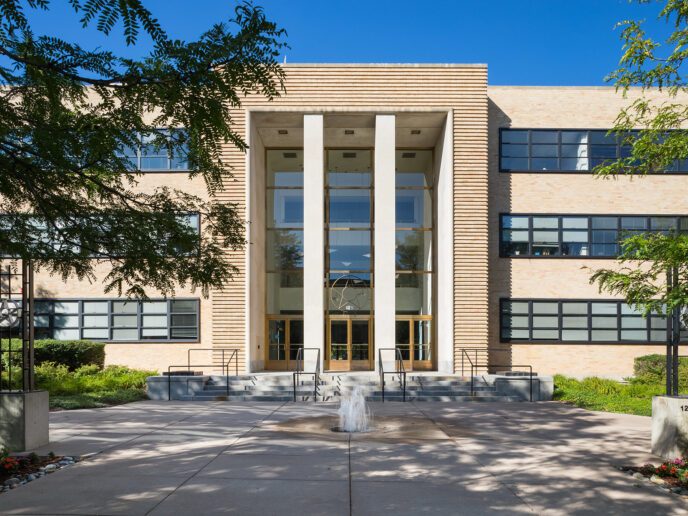
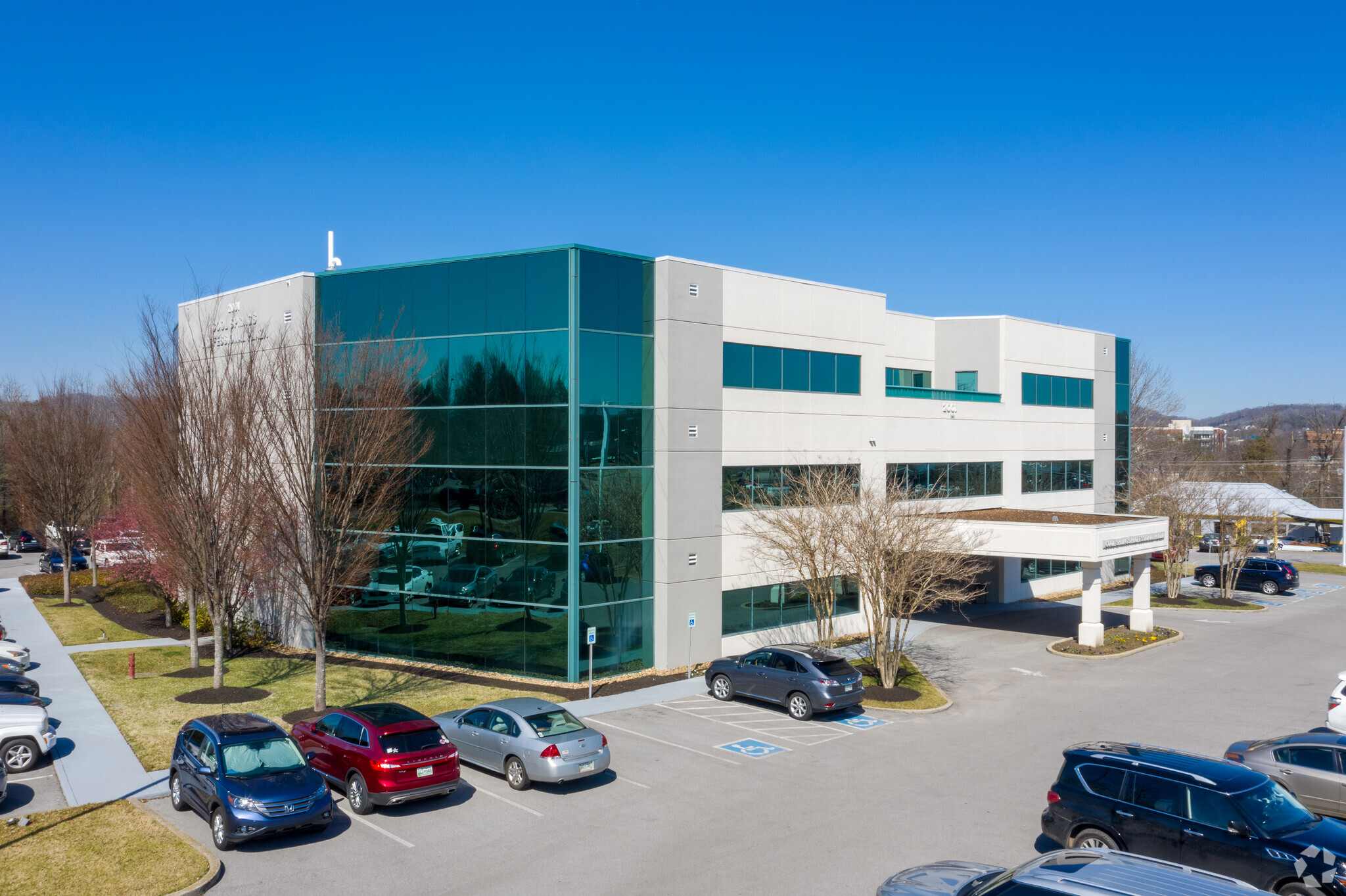


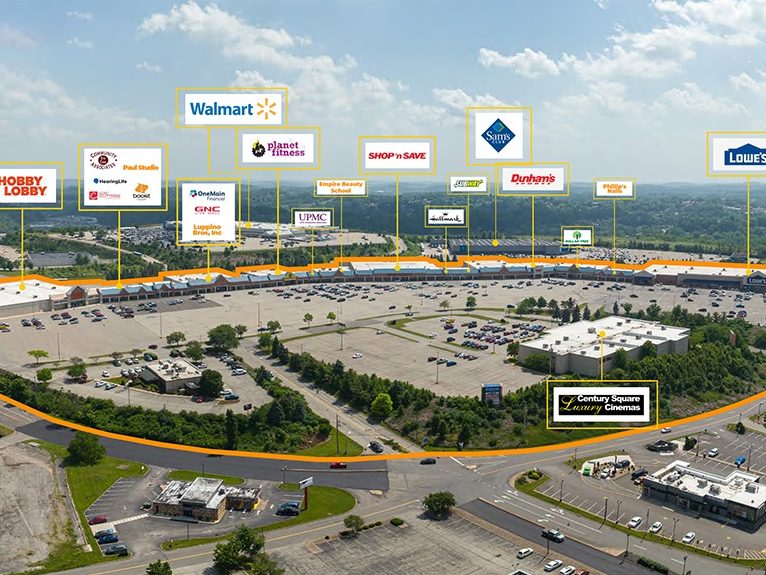

You must be logged in to post a comment.