Office Tower at $1B Raleigh Mixed-Use Gets Underway
Developed by DeWitt Carolinas, the building is scheduled for completion in early 2024.
Construction has begun on 1000 Social, the first of two 12-story office towers with 330,000 square feet of Class A office space at The Exchange Raleigh, a $1 billion, 40-acre mixed-use project in Raleigh, N.C., being developed by DeWitt Carolinas Inc.
The building, which will also have 20,000 square feet of retail and 5,000 square feet of conference and meeting space, is one of two mirror-image towers being built on site at 900 Albans Drive that will be connected by an elevated skybridge and park. The first building is slated for completion in early 2024. The developer does not plan to start the second tower, 2000 Social, until the first tower is completed.
Originally called Midtown Exchange, Raleigh-based Dewitt Carolinas had been assembling the parcels for the master-planned property for more than 20 years. The developer announced the master plan for the development in November 2019. In April 2021, the company received a $40 million senior loan to fund pre-development activities and horizontal infrastructure construction.
At full build-out, the project will include 790,000 square feet of Class A office space; 1,275 residential units, including apartments, condos and townhomes; 300 hotel rooms; 125,000 square feet of retail and dining; and more than 7 acres of green space and park amenities. The other components won’t be built until 2000 Social is completed and the construction process is expected to take seven to 10 years.
1000 Social Details
Todd Saieed, Dewitt Carolinas’ CEO, said in a prepared statement that 1000 Social represents the overall vision for The Exchange Raleigh as a high-performing, environmentally responsive community. The modern architecture will be balanced by expansive outdoor workspaces and views of the surrounding 4-acre park. The developer plans to seek LEED and WELL Certification for sustainable performance and design standards that optimize health and well-being.
The top two levels at 1000 Social will be 28,500 square feet each and reserved for a headquarters tenant. They will be connected to 2000 Social when the second tower is built. The skybridge and building signage will be visible from 1-440, Raleigh’s beltline.
The architect for 1000 Social is Rule Joy Trammell Rubio LLC, of Atlanta. The landscape architect is Dallas-based Studio Outside. Brasfield & Gorrie is the general contractor. The Birmingham, Ala.,-based firm has offices throughout the Southeast and South, including Raleigh. Leasing will be handled by CBRE of Raleigh.
Dewitt was co-founded by Saieed and Senior Partner Ven Poole in 1997. The firm has developed more than 200 real estate projects throughout the Carolinas, including Class A office buildings, upscale multifamily projects and mixed-use developments.
The firm had closed on the purchase of an 18.8-acre site near North Hills in Raleigh for $16.3 million in July 2017. The new acreage was contiguous to the Dewitt Carolinas corporate headquarters at One Renaissance Center, a 20-acre property owned by the company since 1998. Combining the two properties, bordered by St. Albans Drive, enabled the firm to move forward with plans for The Exchange Raleigh. The properties had already been rezoned a few months earlier by the Raleigh City Council, giving the developer the flexibility to erect buildings ranging from seven stories to 20 stories.


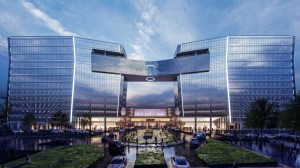
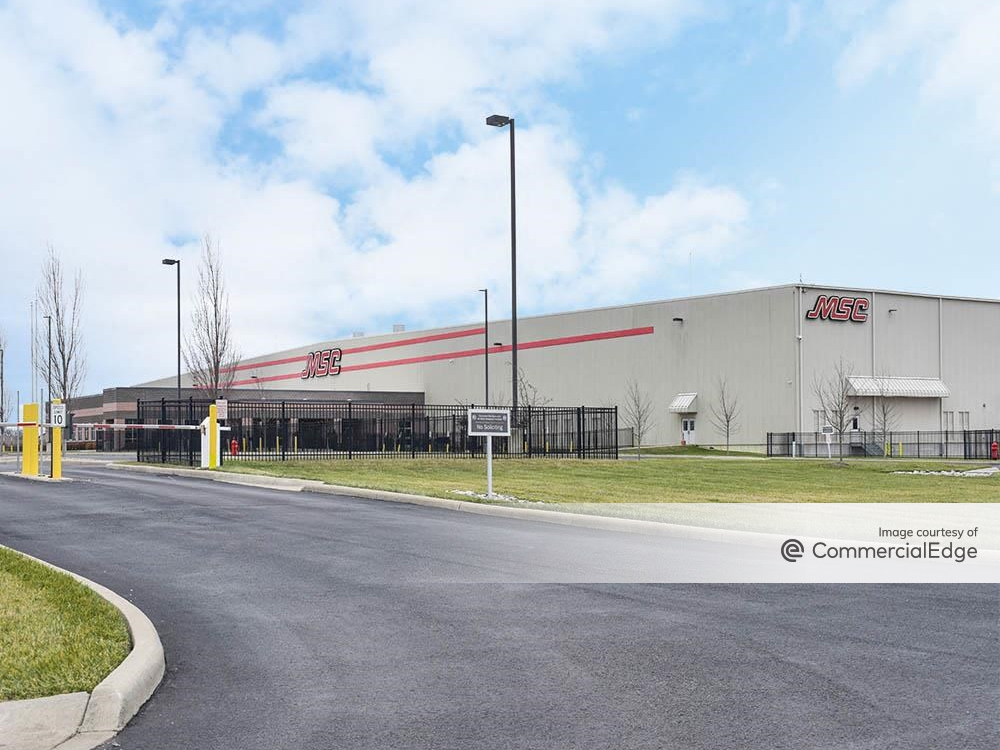
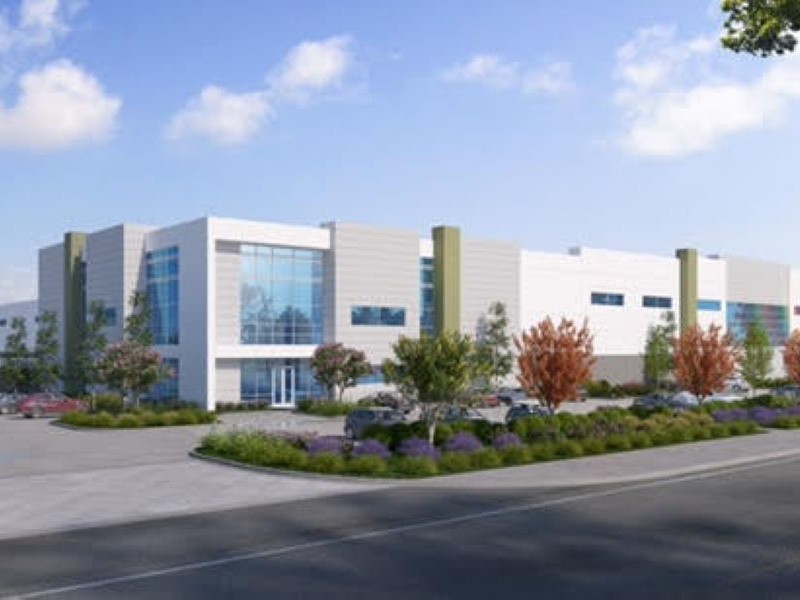
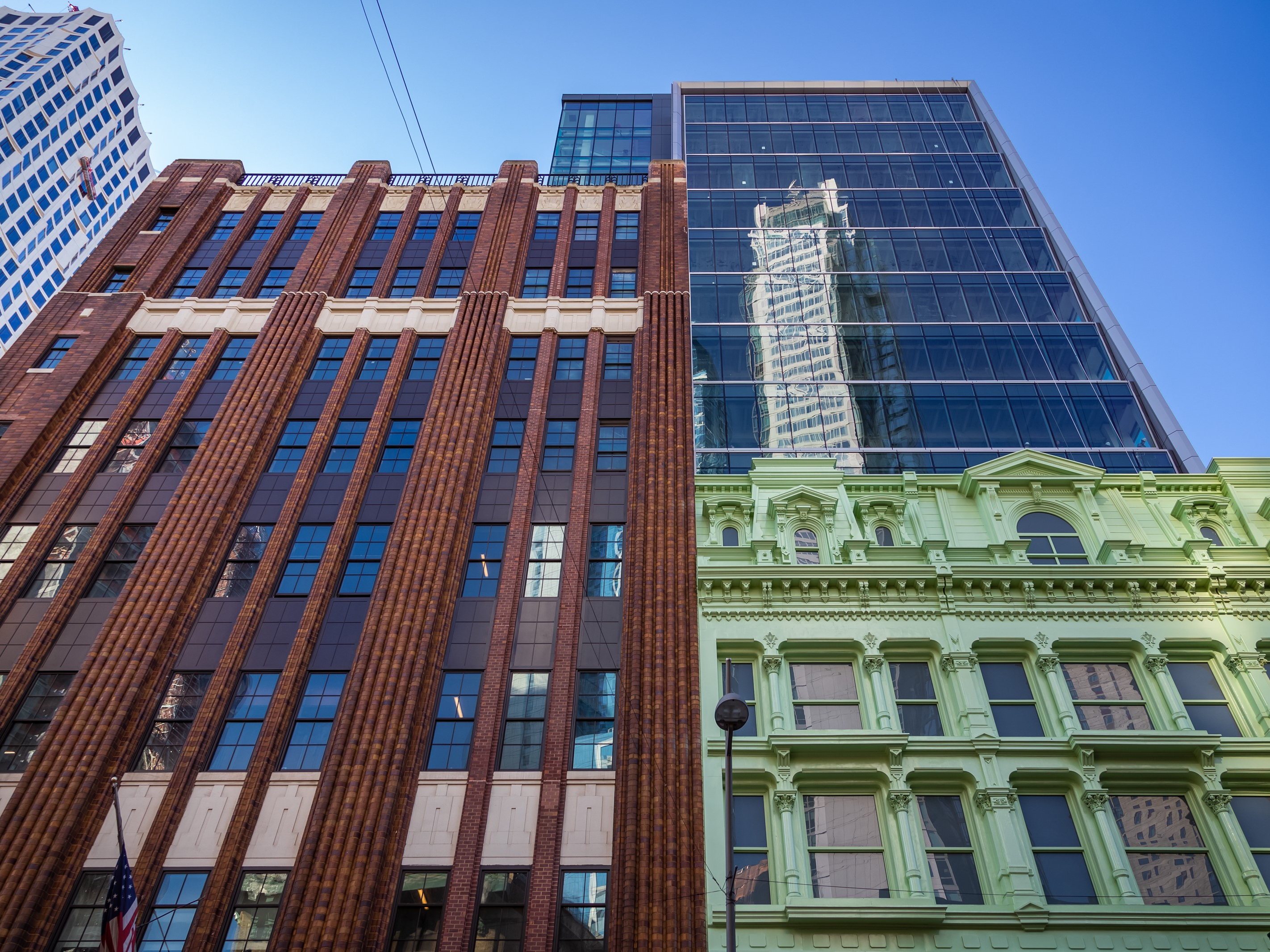
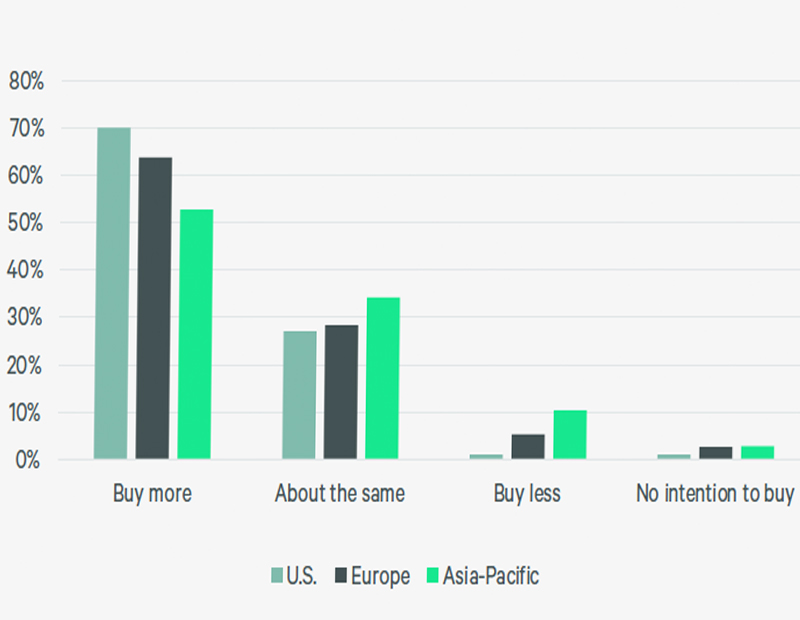
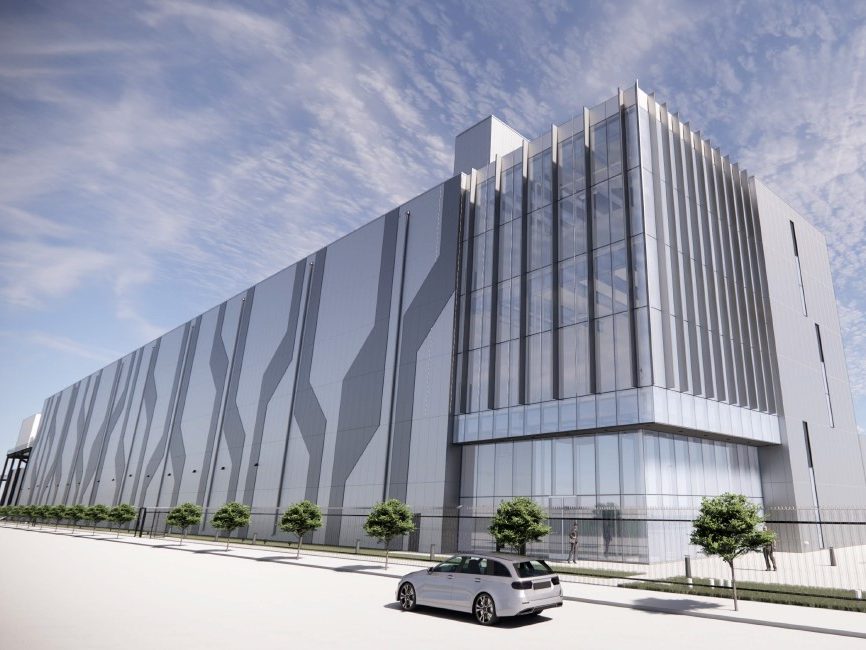
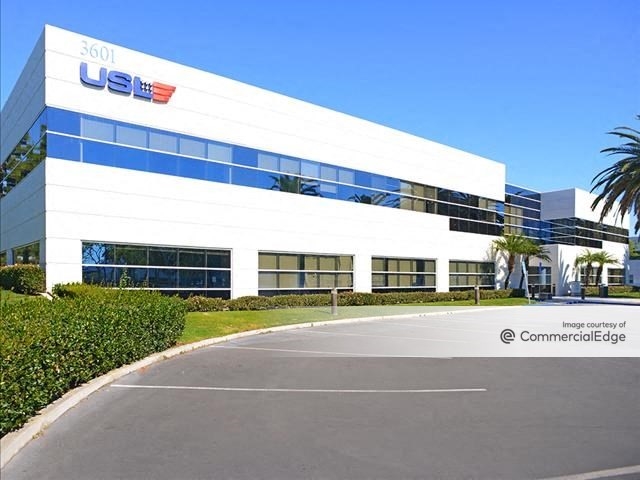
You must be logged in to post a comment.