Optimizing Urban Industrial Projects for Success
Early planning and design are vital to maximizing performance and ensuring seamless functionality, explains Anthony Cataldo of Lowney Architecture.
Over the last decade, advancements in technology and the effects of the pandemic have combined to make industrial facilities an increasingly vital resource in urban environments. The growing demand for research and development, e-commerce, and delivery warehouses has intensified the need for localized projects that can be delivered efficiently, in terms of time and expense, and with an eye toward consumer and neighbor satisfaction. The shift from large, horizontal buildings in outer regions to multilevel buildings in dense environments can make this challenging. With new considerations at play, such as traffic flow and automation technologies, maximizing tighter footprints is the key to setting up projects for ultimate success, including maximizing value and securing great long-term tenants.
Site evaluation
Urban warehouses have a much higher land cost than traditional suburban or rural warehouses. Still, when weighing land cost against delivery-cost-per-mile, urban warehouses make sense in the long run. City centers are ideal locations; however, sites of this type are often scarce and not zoned appropriately for warehousing. An alternative and similarly beneficial placement is on a city’s periphery and near public transit, eliminating the need for dedicated employee parking and increasing the developable area. A site located on a public transit line outside of the city core and near a highway or main artery is another prime location to consider. Facilities positioned close to, but outside of, the city core also alleviate traffic from large trucks maneuvering through tight city streets.
The optimal size for a warehouse is 100,000-plus square feet, which can be tough in urban environments. To meet the size requirement within tighter constraints, many developers look to combine multiple sites. In some cases, this means the demolition of smaller, less usable, Class C industrial spaces along with a multiple-lot merger.
Flexible facility layout
Once a site is selected, an architect with specialized experience is critical for ensuring seamless logistical operation. All buildings are unique in size, depth, truck access and storage, and employee accommodations—like parking requirements—vary significantly depending on use. Many developers have an “if we build it, they will come” attitude and need the facility’s design to deliver maximum flexibility to allow it to conform to various end-user requirements.
A well-thought-out design incorporates flexibility for unknown end users and helps mitigate costly, time-consuming change orders and building modifications while construction is already in progress or, even worse, completed. For instance, a general storage building may require a parking ratio of one parking space per every 2,000 square feet. In contrast, a manufacturing building might require two parking stalls per every 1,000 square feet. And while local governing authorities dictate parking requirements, developers know that a building with adequate parking is key to a successful sale.
In addition to parking, truck docks, court sizes and building heights are all factors to consider when optimizing the urban industrial building’s site layout. Typically, manufacturing buildings with more employees have fewer dock positions, and storage buildings have fewer parking requirements for employees, so it is an easy tradeoff. Once a user comes along, it is relatively simple to trade truck courts for parking (called “super parking”). Still, it’s a much bigger hurdle to trade parking for truck courts. Projects should always start with truck courts in mind and then add in parking. Additionally, future truck courts should design concrete panels with a foundation low enough to allow four-foot-high docks.
Other factors to consider for enhanced flexibility include: increasing column spacing for storage rack layouts; adding more windows in concrete panels for future office or R&D areas; and ensuring an adequate power supply or the ability to upgrade the building’s power depending on user needs.
Environmental efficiency
Green building can play a large role in designing a smooth-running warehouse, influencing everything from operational cost savings to improved employee retention and productivity. The Sears warehouse in Stockton, Calif., is a great example—the 780,000-square-foot facility utilized LEED certification, one of the first warehouses in California to do so, and PG&E’s “Savings by Design” program to become one of the most energy-efficient warehouses in the country at the time it was built. As part of the facility’s forward-looking design, more than 90 percent of the warehouse receives daylight through skylights and clearstory windows. In any workplace environment, especially in traditionally dark warehouses, exposure to natural light is a low-cost, high-return feature that promotes workers’ better health and well-being.
The pandemic has led communities to reevaluate the use of space. Even through the uncertainty, we can see that urban warehouses are a development trend that will continue, even after the immediate impacts of COVID-19 subside. As we see more and more of these types of projects woven into the fabric of our cities, early planning and design are vital to maximizing their performance and ensuring seamless functionality within the context of the surrounding environment.
Anthony Cataldo, AIA, NCARB, LEED AP BD+C, is a partner & COO of Lowney Architecture. He brings more than 20 years of commercial architecture experience, including industrial, workplace, mixed-use, residential, medical and hospitality, to Lowney Architecture. Anthony’s industrial expertise includes overseeing the design of over 20,000,000 square feet of industrial-specific projects.


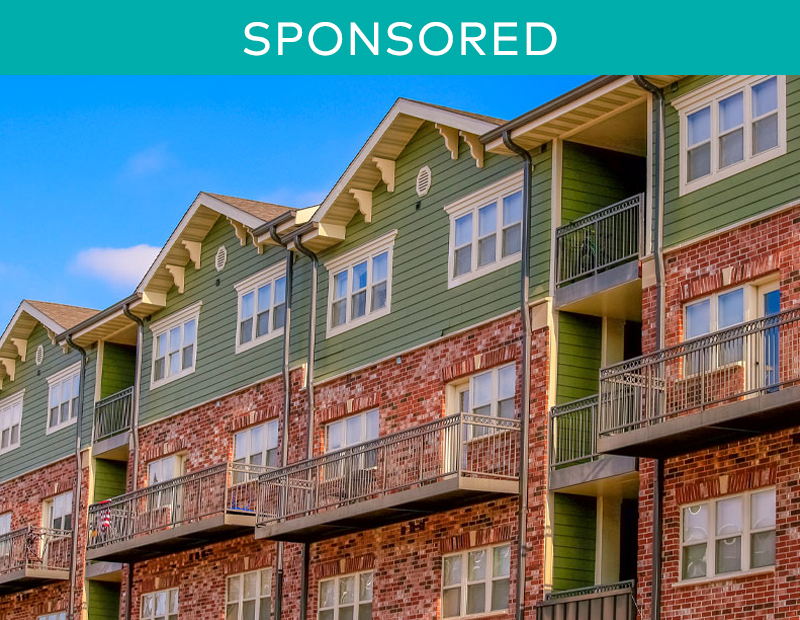
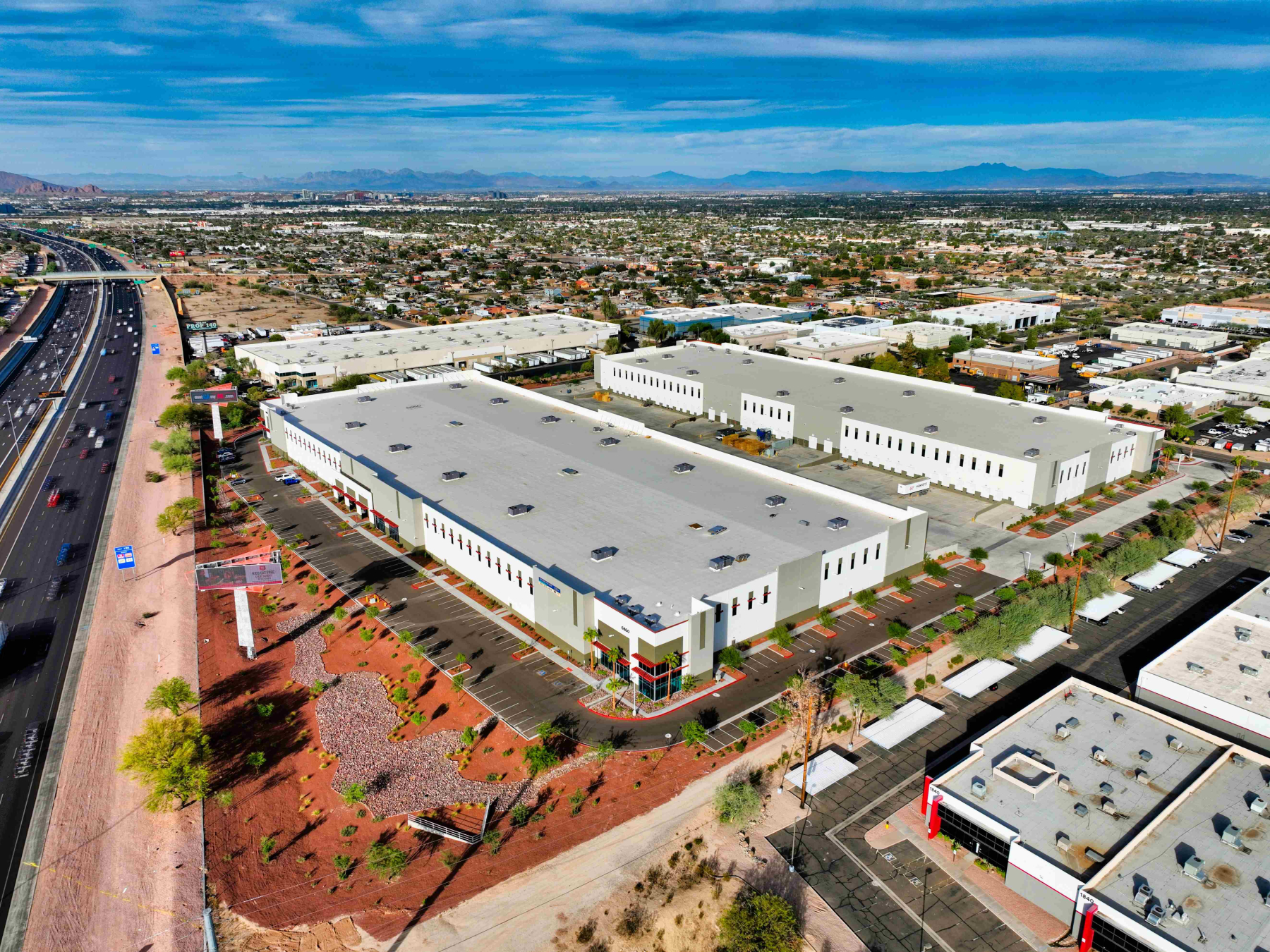
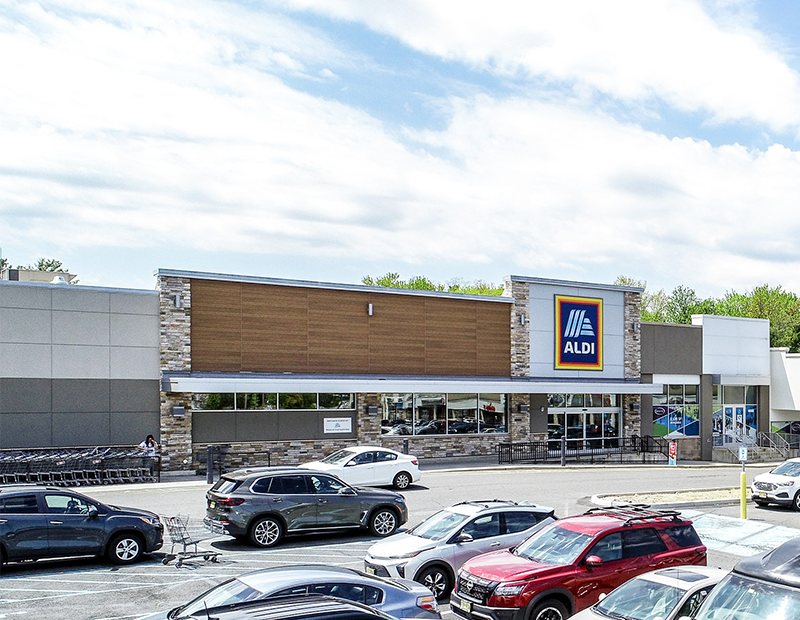
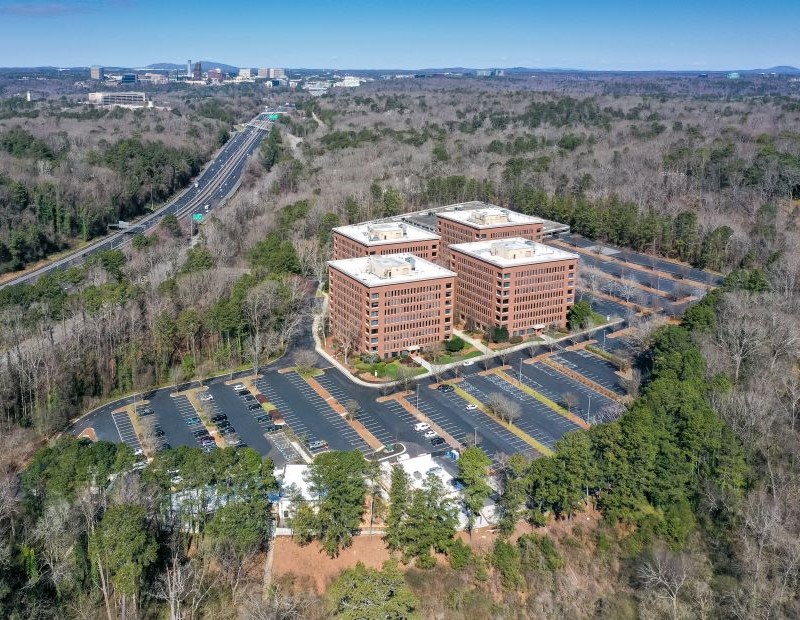
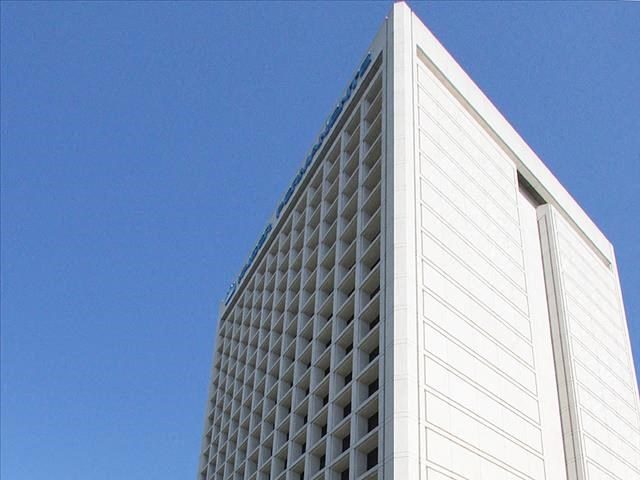
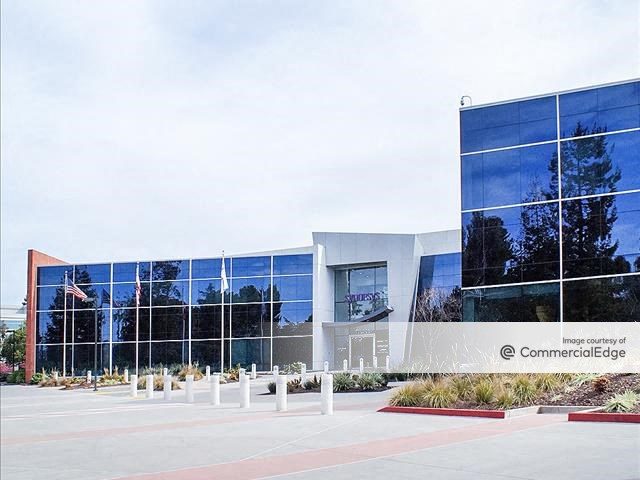
You must be logged in to post a comment.