Opus Hands In Two Customized Developments
The two buildings are part of the Oakview Corporate Park in West Dundee, Ill. and offer a total of more than 157,400 square feet of office and warehouse space.
By Roxana Baiceanu
The Opus Group completed two new facilities part of Oakview Corporate Park in West Dundee, Ill., which will serve as national headquarters to two global companies: Renishaw, an engineering and scientific technology company, and oelheld Inc., a producer of machine-based lubricants.
“We’re very pleased that we were able to collaborate with Renishaw and oelheld on these projects,” said Matt Bratzke, director of project management with Opus Design Build, one of the companies part of the Opus family. “The fluidity, flexibility and adaptability of our design-build approach lent itself well to these projects and we were able to deliver what each business needed and wanted while upholding functionality and aesthetic.”
RENISHAW GETS MULTIFUNCTIONAL HQ
The two-story, customized building at 1001 Wesemann Drive offers a mix of 134,000 square feet of office and warehouse space. Opus broke ground on the project in September 2015. Renishaw’s new facility offers several multi-purpose spaces, from training and demonstration spaces to distribution and storage as well as several custom areas for the company’s 3D metal printing. The total space is divided into:
- 69,000 square feet of office space
- 38,000 square feet of warehouse space
- 27,000 square feet of space for fabrication, demonstration and trainings
The flexible design took into account the future generations of technology and company expansions.
oEHELD OPENS NORTH AMERICA HQ
oelheld needed a smaller space for its operations in North America, which is why they settled upon the 23,400-square-foot building at 1100 Wesemann Drive. Construction began in June 2016. Opus brought unique features to the facility to ensure a safe loading and unloading process, such as a recessed warehouse floor and drainage barriers for spilled lubricants as well as an outside truck loading area that can contain and capture spills from tankers of up to 6,000 gallons.
The total space is divided into:
- 7,600 square feet of office space
- 15,800 square feet of warehouse space
- an extra space of 16,000 square feet to allow for future expansion
Opus Design Build LLC was the design-builder and Opus AE Group LLC was the architect and structural engineer of record, as well as the interior designer for both projects.
Oakview Corporate Park also includes a speculative industrial warehouse, the Leafs Ice Centre, a warehouse for Maxzone Vehicle Lighting Corp. and two warehouse and office facilities for King Shan. Two sites have remained undeveloped.
Image courtesy of Opus

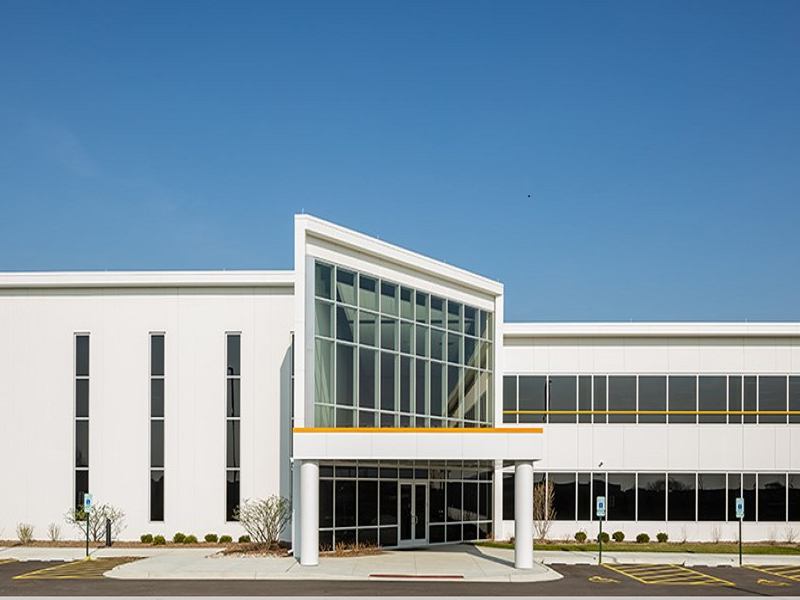
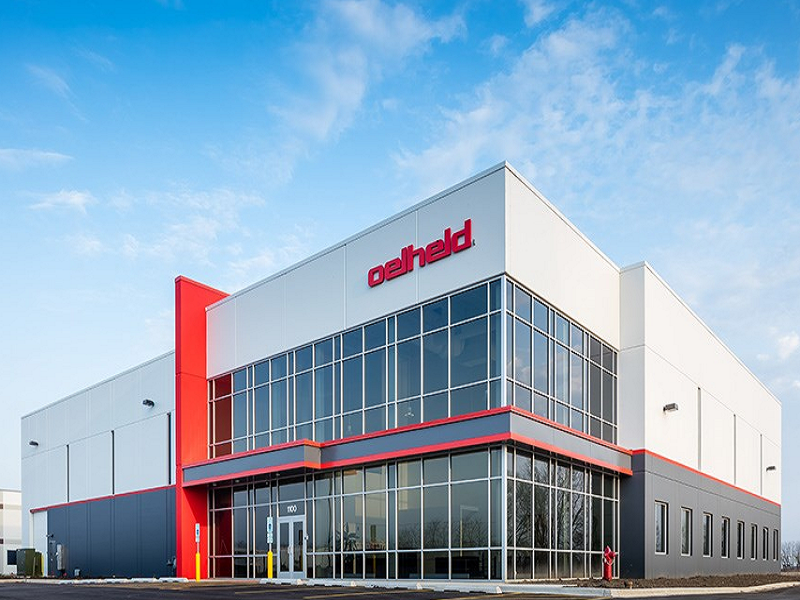
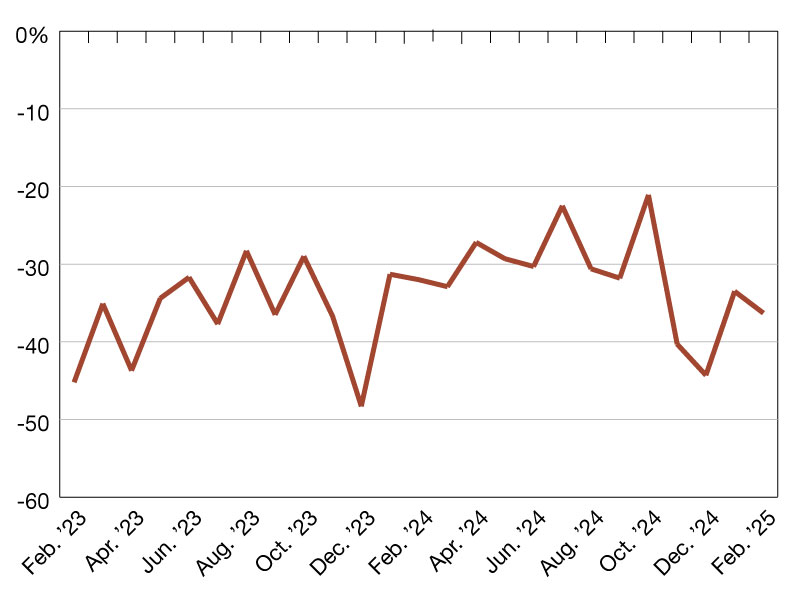


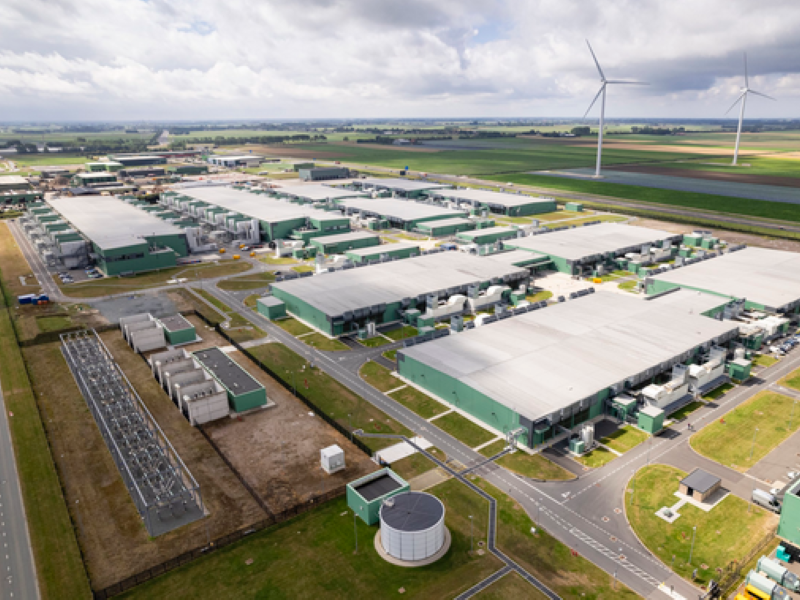
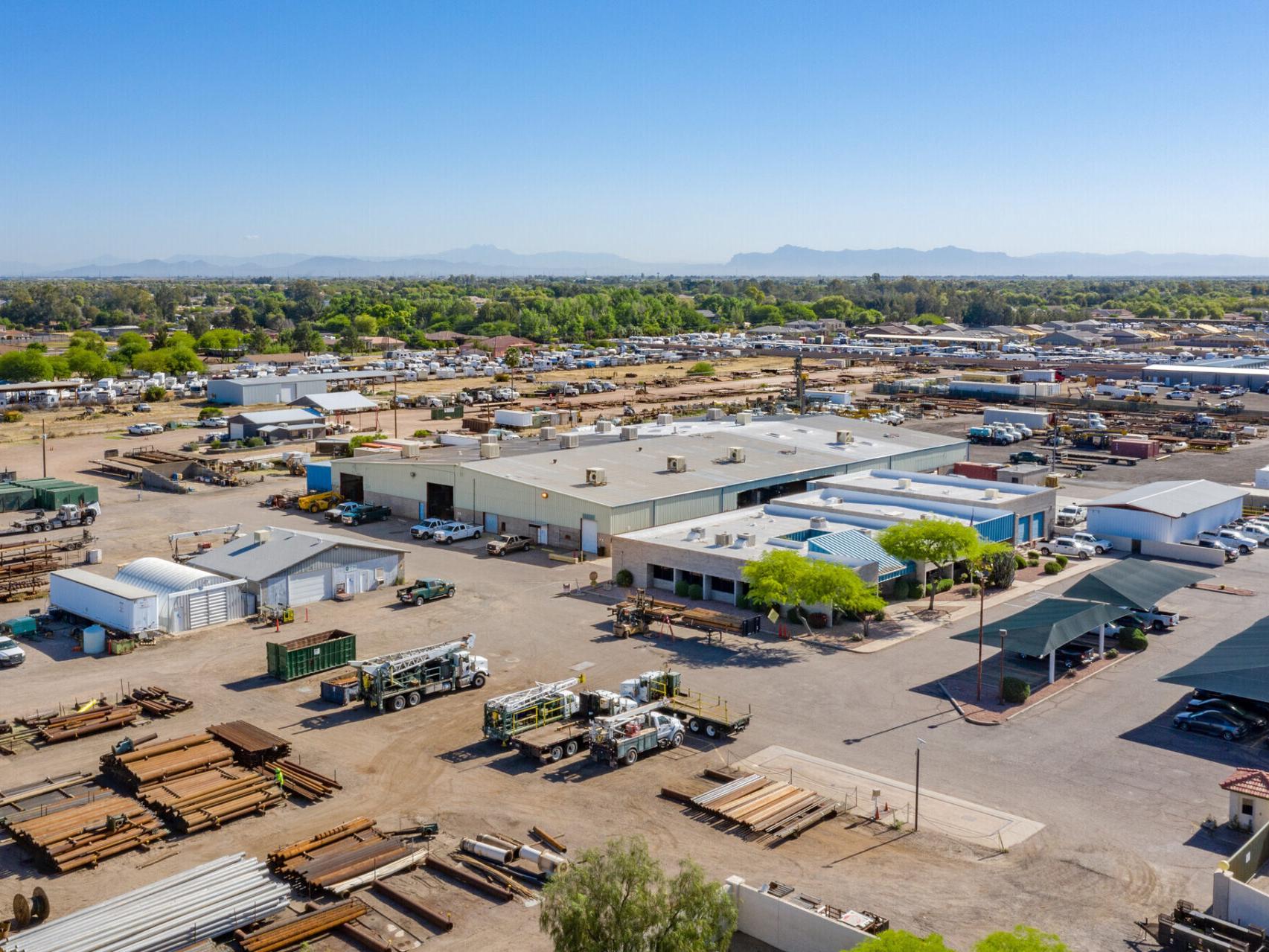
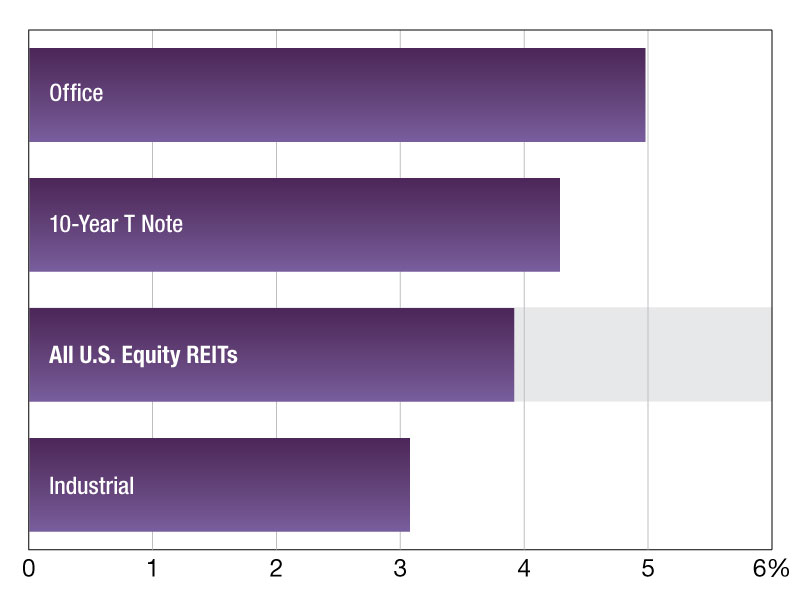
You must be logged in to post a comment.