Pembroke Pines City Center Master Plan Announced
Terra announced a 47-acre mixed-use development with retail, restaurant and residential uses in Pembroke Pines.
Pembroke Pines, Fla.—Terra has unveiled plans for a new mixed use project in Pembroke Pines. The 47-acre Pembroke Pines City Center will be constructed in two phases, with completion expected in mid-2017. The development is expected to bring new retail, entertainment and residential landmarks to the city.
Located at the southwest corner of Pines Blvd. and Palm Ave., the master plan comprises 300,000 square feet of lifestyle-oriented retail, entertainment and restaurant space alongside 450 multifamily apartments. Phase one calls for 200,000 square feet of grocery-anchored retail space and phase two will include apartments and another 100,000 square feet of commercial space. In addition to the grocery store, the project includes a movie theater alongside junior anchors and free-standing restaurants. Construction is scheduled to kick off in the second quarter of 2016.
Terra’s list of projects currently underway in South Florida include Botaniko, a 121-acre master-planned community in Weston, the Grove at Grand Bay and Park Grove towers in Coconut Grove, Eighty Seven Park in Miami Beach and two single-family home communities in the City of Doral called Modern Doral and Neovita.
Image courtesy of Terra

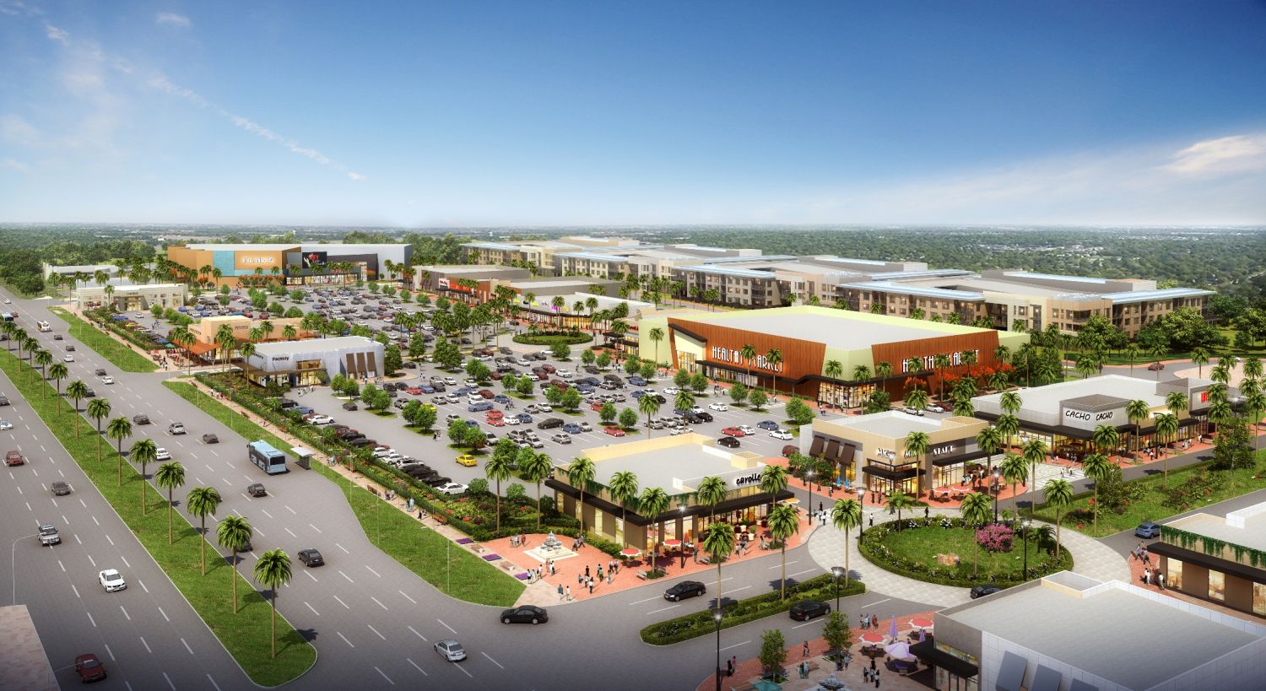

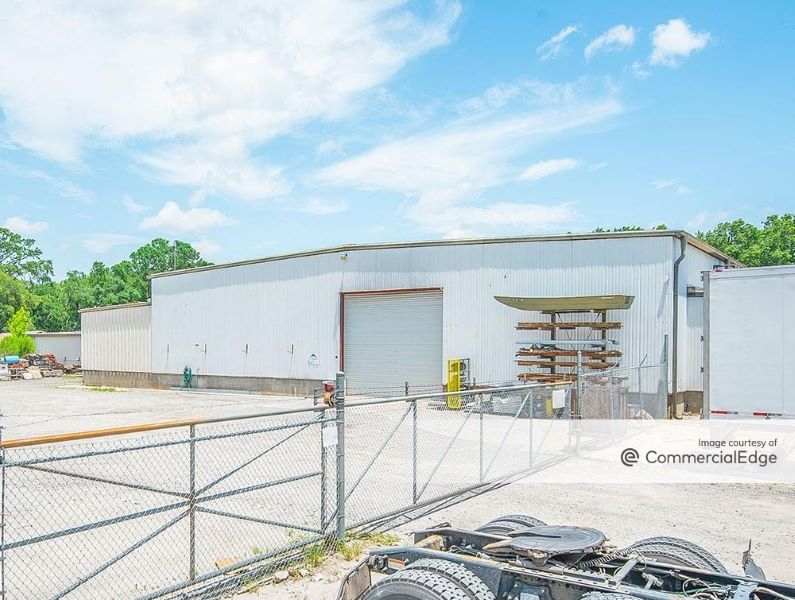
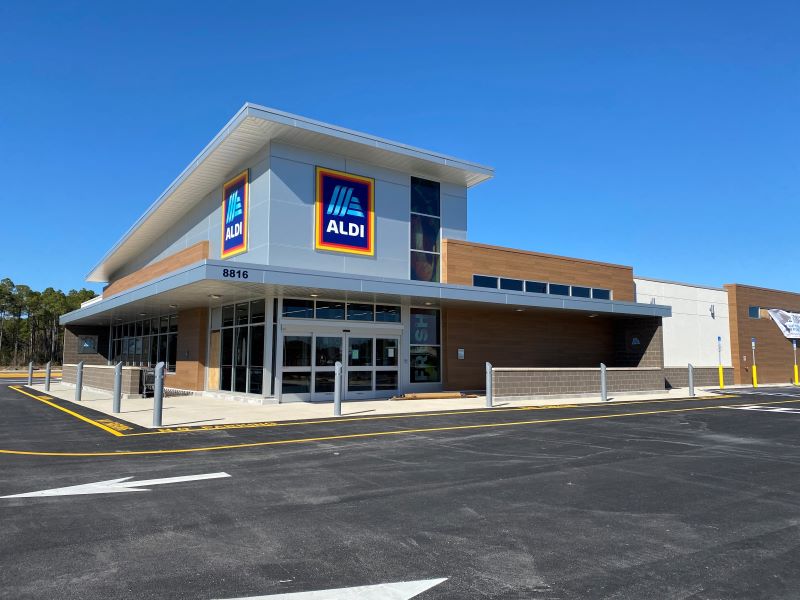
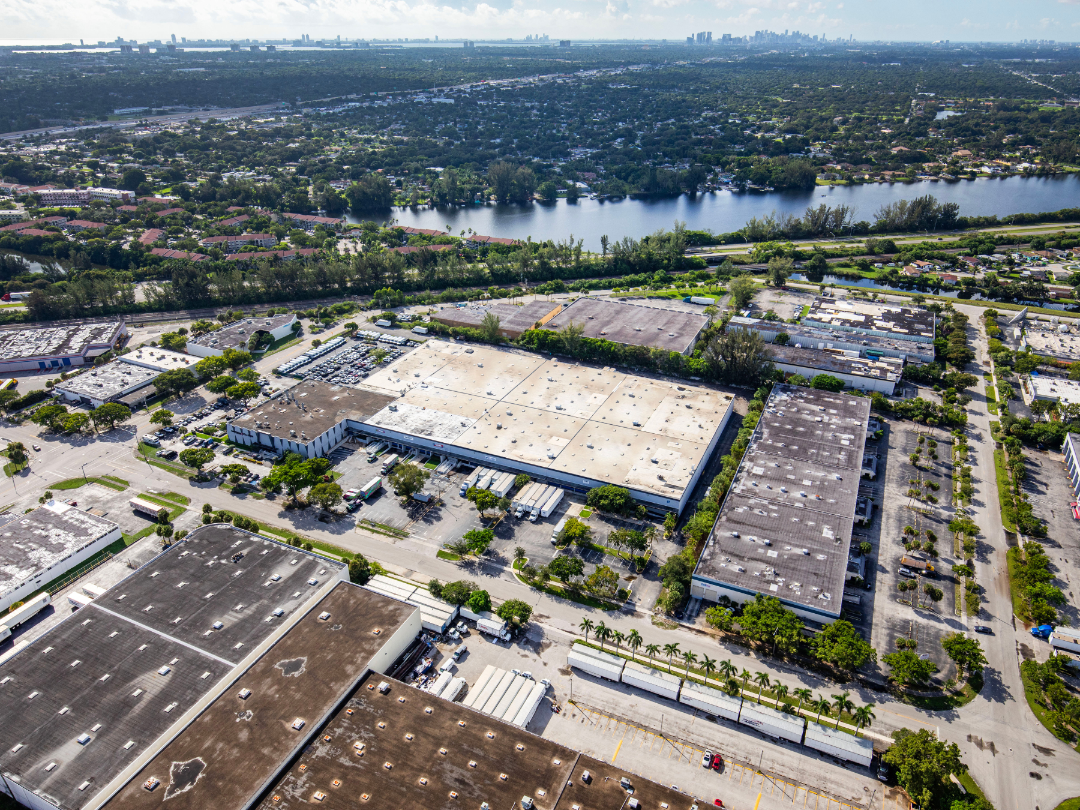
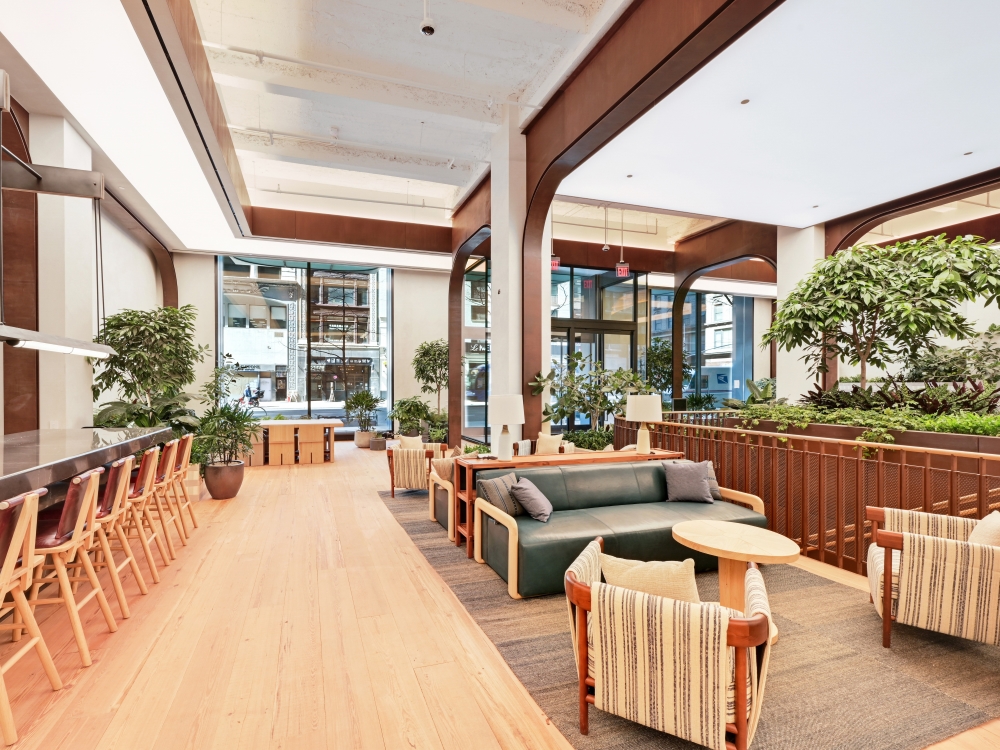
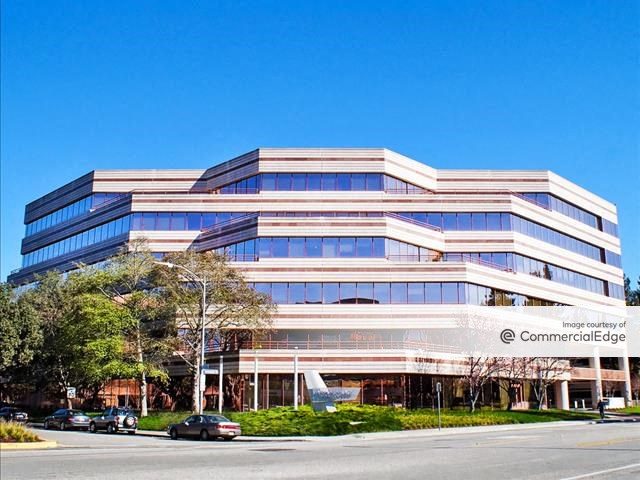
You must be logged in to post a comment.