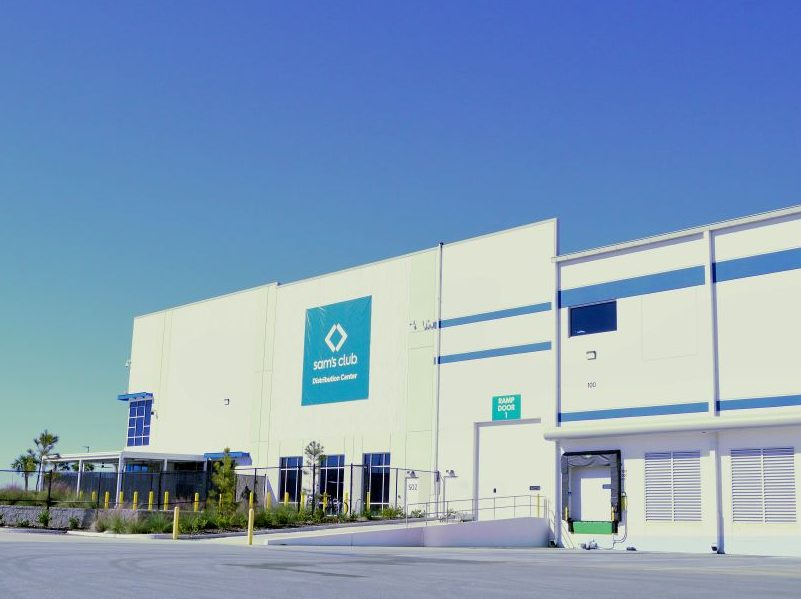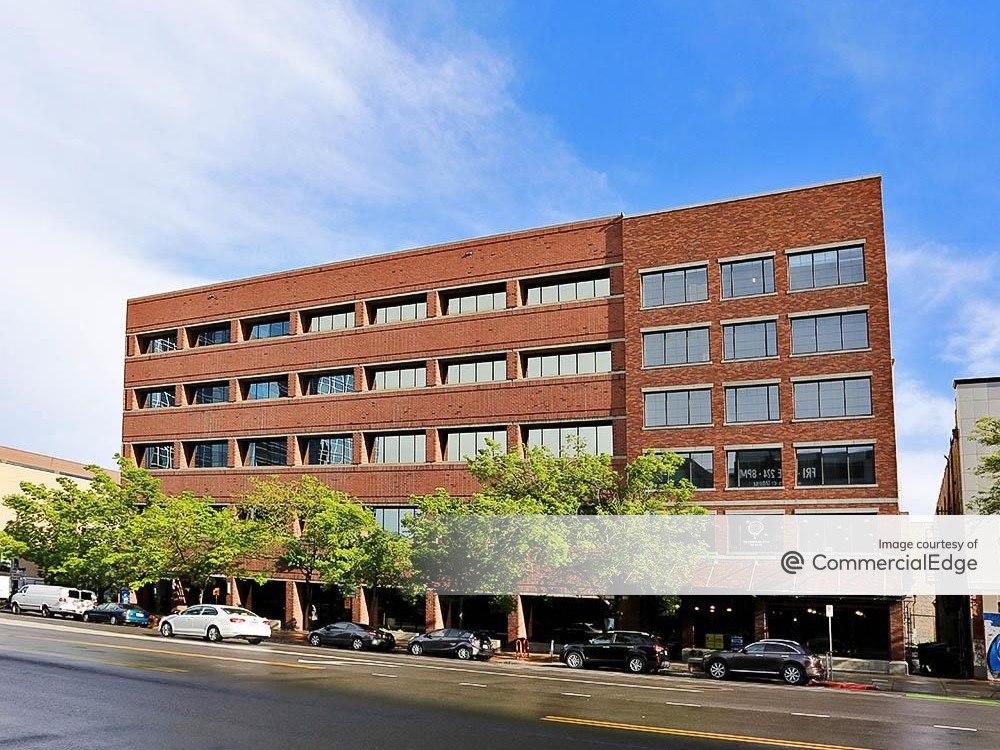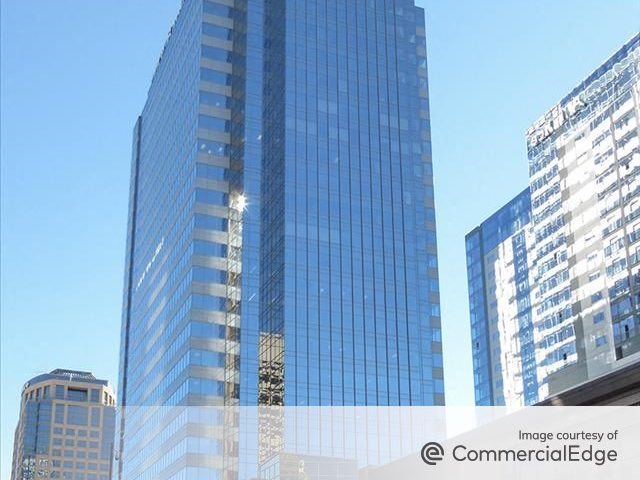PA Launches Green Tower Expansion
The Pennsylvania Housing Finance Agency’s 40,000-square-foot expansion in Harrisburg is incorporating Passive House principles to target net-zero energy consumption and LEED Platinum certification.
By Keith Loria
The Pennsylvania Housing Finance Agency has hired Reynolds Enterprises Inc. for construction management services on a 40,000-square-foot expansion at its headquarters in Harrisburg, Pa. The revamp will cost somewhere between $17 million and $18 million.
The eight-story addition was designed by Murray Associates Architects and will be linked to the renovation of a three-story historic structure.
“The expansion is actually by necessity,” Brian Hudson Sr., PHFA’s executive director & CEO, told Commercial Property Executive. “There is strong demand for our housing programs, such as our affordable home mortgages and loans for multifamily housing developments. As a result, our loan servicing business has been growing.”
A Large Footprint
PHFA, which services $4.5 billion worth of loans, is a state-affiliated agency and provides affordable housing resources, including loans to multifamily housing projects and rental assistance. It’s currently in preliminary discussions with eight to 10 other states.
“As a hybrid public-private organization that is largely self-funded, PHFA has to respond to market forces to survive,” Hudson said. “That is why, for instance, five years ago, we expanded our home mortgage offerings for customers. The result has been gratifying, with strong customer interest. The success of our various housing programs signals that we are in tune with the marketplace, which is exactly what we want and hope to continue. Customer interest in PHFA is stimulating growth, and that is what is driving our new building expansion.”
A Pinch of History & Sustainability
The current headquarters is located in a downtown area surrounded by historic architecture that is a key part of Harrisburg’s character and charm. Part of the new building includes a historical structure, the Hickok House built in 1904.
“Not only are we maintaining the historical features of Hickok House in this expansion, but we paid special attention to ensure that the new eight-story tower that’s part of this project would also tie in well with the surrounding neighborhood,” Hudson said. “Community feedback on our new building design has been overwhelmingly positive.”
In an effort to receive LEED Platinum and Passive House certifications for the expansion, the office building will use natural lighting and rely on a highly efficient heating and cooling system, including a 36-panel solar photovoltaic system to derive energy from the sun. Also planned is a green roof, which will decrease runoff and electrochromic glass that tints on demand to reduce glare and light pollution.
“Our goal is for our new building to be net-zero, meaning it will produce as much energy as it consumes,” Hudson said. “Not only because it’s the right thing to do for energy efficiency and environmental stewardship, but we’re expecting greater energy efficiency and sustainability from the tax credit developments we fund. Our thinking was that we need to set an example through our own actions. So this shows developers around the state that we believe enough in these stricter building standards to incorporate them in our own headquarters expansion.
Reynolds also served as construction manager at-risk for the construction of the existing PHFA building, which achieved LEED Gold in 2002.
The project is expected to be completed in July 2018.








You must be logged in to post a comment.